Traditional Slate Floor Basement Ideas
Refine by:
Budget
Sort by:Popular Today
1 - 20 of 24 photos
Item 1 of 3
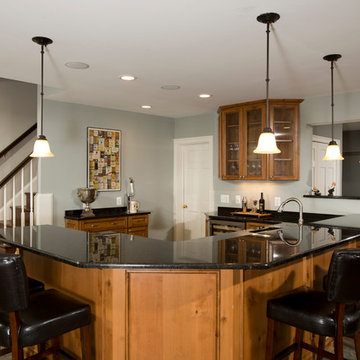
This spacious in home bar is perfect for entertaining. It was part of a complete basement remodeling project. The bar opens to a large family room and exterior patio.
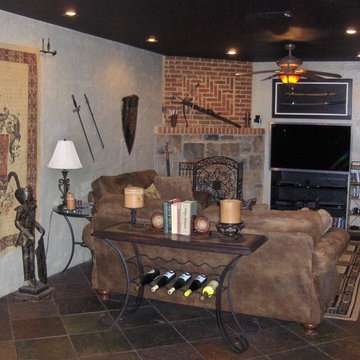
ARNOLD Masonry and Landscape
Basement - mid-sized traditional walk-out slate floor and brown floor basement idea in Atlanta with beige walls, a corner fireplace and a stone fireplace
Basement - mid-sized traditional walk-out slate floor and brown floor basement idea in Atlanta with beige walls, a corner fireplace and a stone fireplace
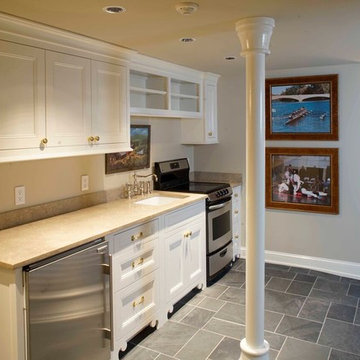
Large elegant walk-out slate floor basement photo in Other with beige walls
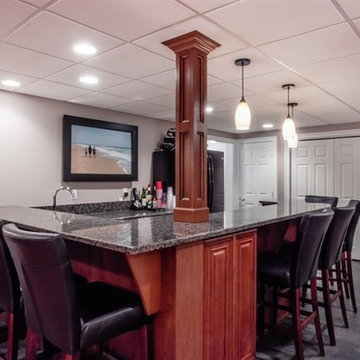
Inspiration for a large timeless underground slate floor and gray floor basement remodel in New York with gray walls
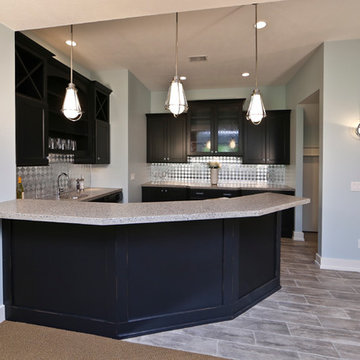
The “Kettner” is a sprawling family home with character to spare. Craftsman detailing and charming asymmetry on the exterior are paired with a luxurious hominess inside. The formal entryway and living room lead into a spacious kitchen and circular dining area. The screened porch offers additional dining and living space. A beautiful master suite is situated at the other end of the main level. Three bedroom suites and a large playroom are located on the top floor, while the lower level includes billiards, hearths, a refreshment bar, exercise space, a sauna, and a guest bedroom.
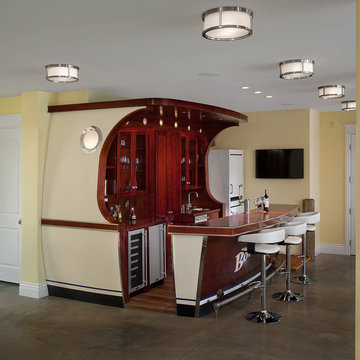
The Highfield is a luxurious waterfront design, with all the quaintness of a gabled, shingle-style home. The exterior combines shakes and stone, resulting in a warm, authentic aesthetic. The home is positioned around three wings, each ending in a set of balconies, which take full advantage of lake views. The main floor features an expansive master bedroom with a private deck, dual walk-in closets, and full bath. The wide-open living, kitchen, and dining spaces make the home ideal for entertaining, especially in conjunction with the lower level’s billiards, bar, family, and guest rooms. A two-bedroom guest apartment over the garage completes this year-round vacation residence.
The main floor features an expansive master bedroom with a private deck, dual walk-in closets, and full bath. The wide-open living, kitchen, and dining spaces make the home ideal for entertaining, especially in conjunction with the lower level’s billiards, bar, family, and guest rooms. A two-bedroom guest apartment over the garage completes this year-round vacation residence.
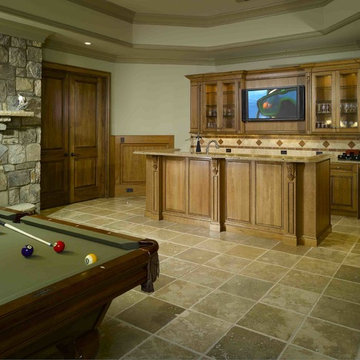
Large elegant walk-out slate floor and beige floor basement photo in Atlanta with beige walls and no fireplace
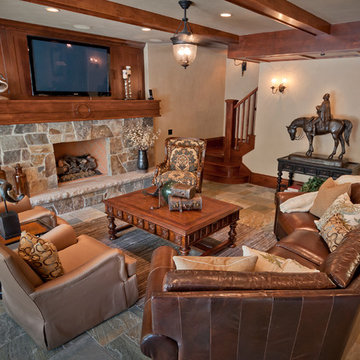
Basement - large traditional underground slate floor basement idea in Salt Lake City with beige walls, a standard fireplace and a stone fireplace
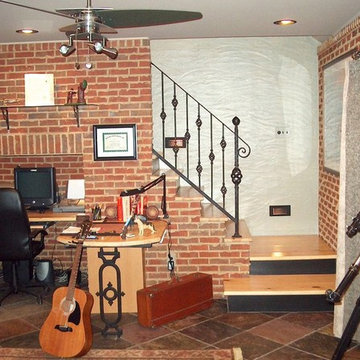
ARNOLD Masonry and Landscape
Mid-sized elegant walk-out slate floor and brown floor basement photo in Atlanta with red walls and no fireplace
Mid-sized elegant walk-out slate floor and brown floor basement photo in Atlanta with red walls and no fireplace
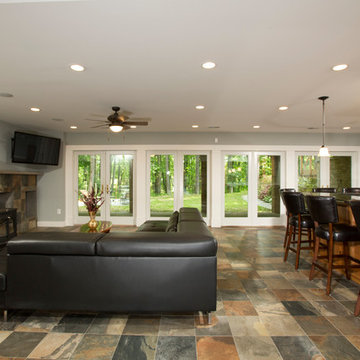
Finished walk-out basement with custom bar and family room. A wall of glass provides plenty of natural light in this lower level space. It also provides access to a new patio. The wood-fired stove gives off ample heat on those extra chilly days.

Phoenix photographic
Example of a large classic slate floor basement design in Detroit with brown walls, no fireplace and a bar
Example of a large classic slate floor basement design in Detroit with brown walls, no fireplace and a bar
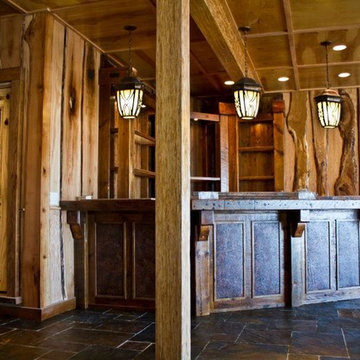
Example of a large classic walk-out slate floor basement design in Chicago with brown walls and no fireplace
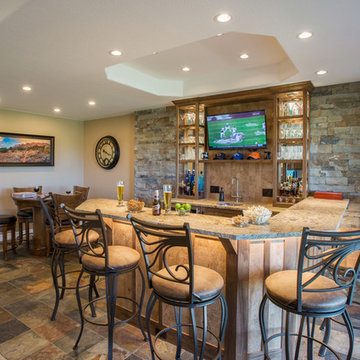
Walnut bar with cork panels and splash. Photos courtesy of Libbie Holmes Photography
Inspiration for a large timeless walk-out slate floor basement remodel in Denver with beige walls and no fireplace
Inspiration for a large timeless walk-out slate floor basement remodel in Denver with beige walls and no fireplace
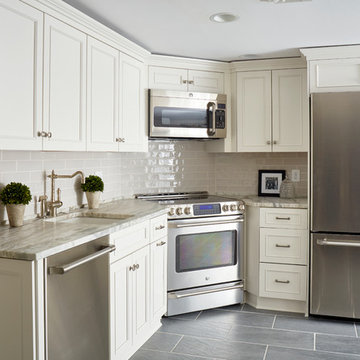
Kip Dawkins Photography
Elegant slate floor and gray floor basement photo in Richmond
Elegant slate floor and gray floor basement photo in Richmond
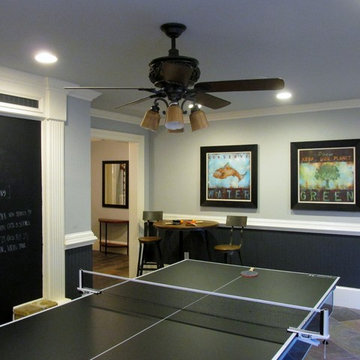
Inspiration for a large timeless underground slate floor and multicolored floor basement remodel in Atlanta with gray walls
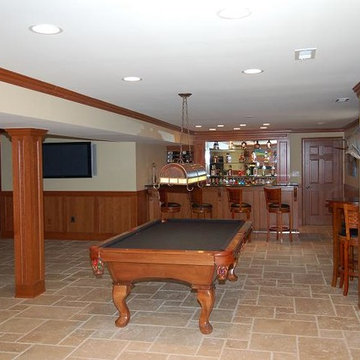
Warren Graves
Inspiration for a large timeless walk-out slate floor basement remodel in DC Metro with brown walls
Inspiration for a large timeless walk-out slate floor basement remodel in DC Metro with brown walls
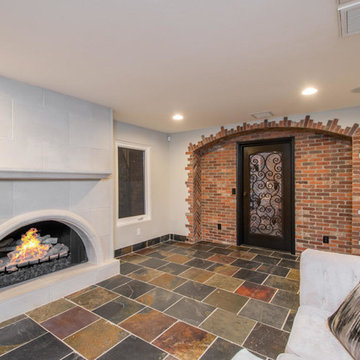
Mid-sized elegant look-out slate floor and multicolored floor basement photo in Phoenix with gray walls, a standard fireplace and a concrete fireplace
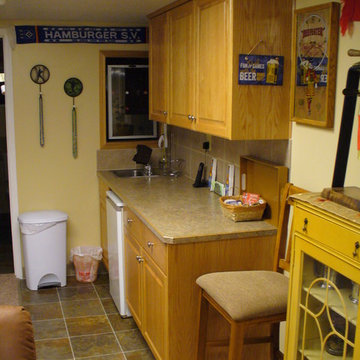
Inspiration for a small timeless underground slate floor basement remodel in Calgary with yellow walls
Traditional Slate Floor Basement Ideas
1





