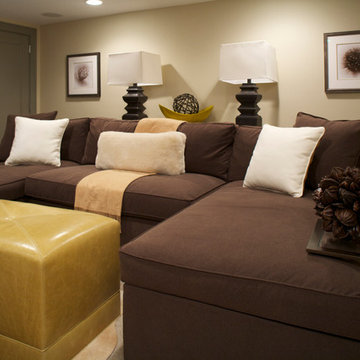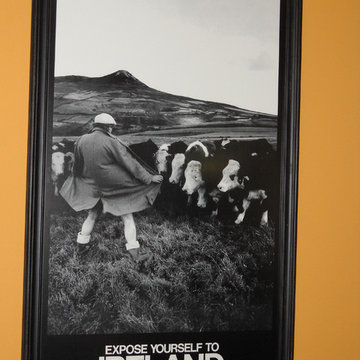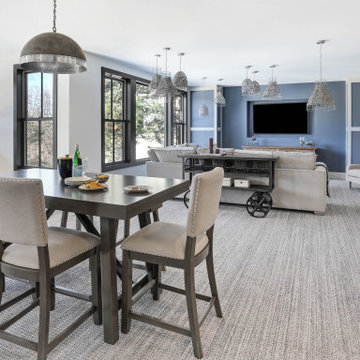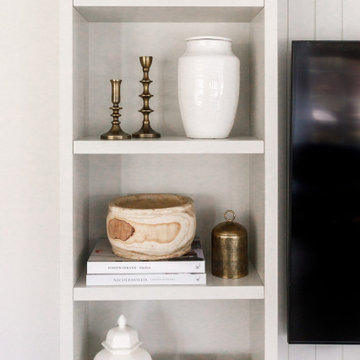Traditional Basement Ideas
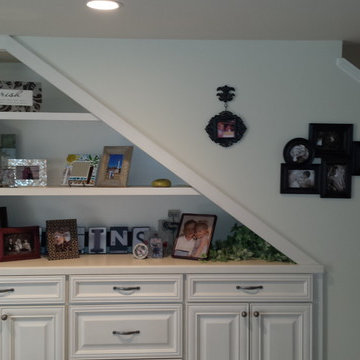
A great use of space, under the stairway, that would have otherwise gone unused.
Mid-sized elegant basement photo in Other with white walls
Mid-sized elegant basement photo in Other with white walls
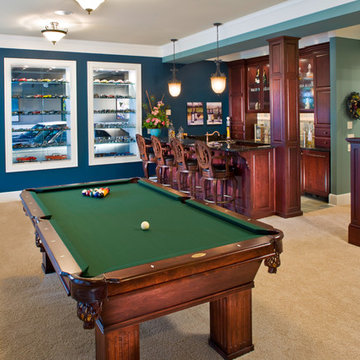
Basement - traditional walk-out carpeted basement idea in Grand Rapids with blue walls
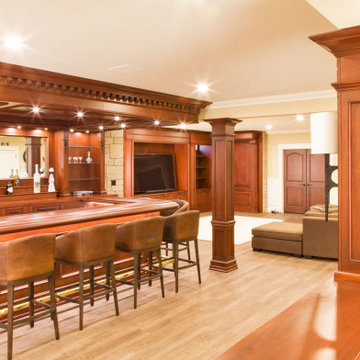
Custom hand carved basement classic home bar.
Basement - large traditional walk-out light wood floor, brown floor and vaulted ceiling basement idea in New York with a bar and white walls
Basement - large traditional walk-out light wood floor, brown floor and vaulted ceiling basement idea in New York with a bar and white walls
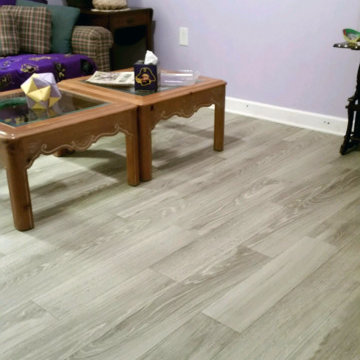
After a flood forced a complete basement renovation, the homeowner wanted an easy-to-maintain floor without spending a lot of money. Armstrong's FlexStep Value Covingtion Oak in Dovetail was the perfect choice for her. Complementing the Purple and Gold color scheme, the warm gray of the vinyl is the perfect neutral for this space. Carpet was removed, the floor was leveled, and vinyl installed with white shoe molding to finish off the trim. Southeastern Interiors
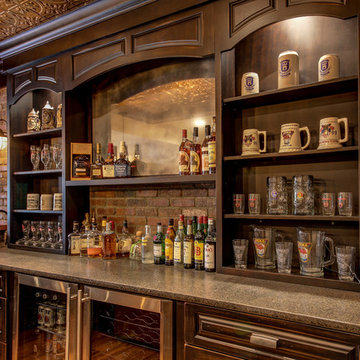
Kris Palen
Mid-sized elegant underground medium tone wood floor and brown floor basement photo in Dallas with beige walls and no fireplace
Mid-sized elegant underground medium tone wood floor and brown floor basement photo in Dallas with beige walls and no fireplace
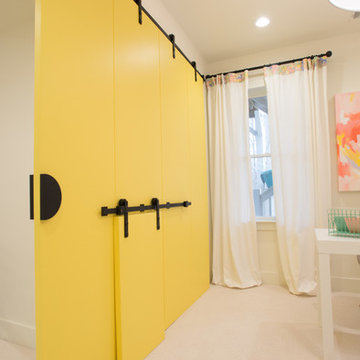
Basement - mid-sized traditional underground carpeted basement idea in Atlanta with white walls
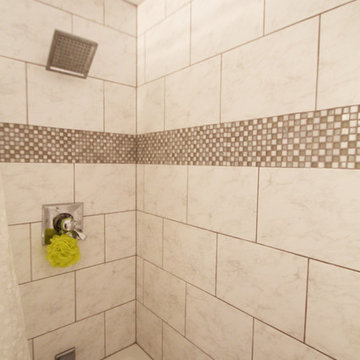
This classy final product was the result of many challenging weeks and lots of changes! What started out as a pretty large scope of work turned into a massive scope of work, and we ended up designing and reworking just about every part of every space in the house. On the main level, we upgraded an existing powder room, adding a pantry to the kitchen, installed a new gas fireplace to replace the old wood burning, painted everything with a new fresh palette, scraped off the popcorn ceilings, and implemented a new lighting scheme throughout. Upstairs, we did a full upgrade remodel to the guest bathroom, and gorgeous renovation to the master bathroom. We installed new ceiling fans in every bedroom, painted the entire level, hung a new stairwell chandelier, replaced closet doors, scraped popcorn ceilings, and added recessed lights. In the basement, we added a new stair railing, remodeled the basement bathroom, completed re-faced the existing fireplace and hearth, added a new gas insert, created a gorgeous back storage wall, and scraped popcorn ceilings. We also painted and added recessed lighting here, and replaced old wood doors with fresh white ones. This whole house carries a gorgeous, fresh, elegantly traditional aesthetic now that is cohesive and beautiful!
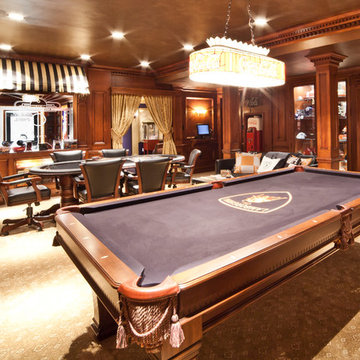
Large elegant underground carpeted basement photo in New York with brown walls and no fireplace
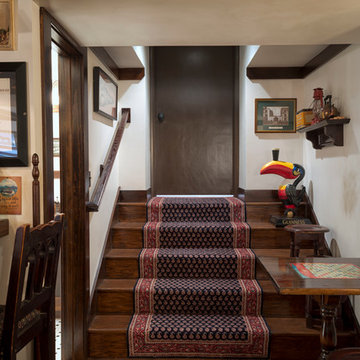
An Irish Pub inspired basement
Inspiration for a timeless basement remodel in Kansas City
Inspiration for a timeless basement remodel in Kansas City
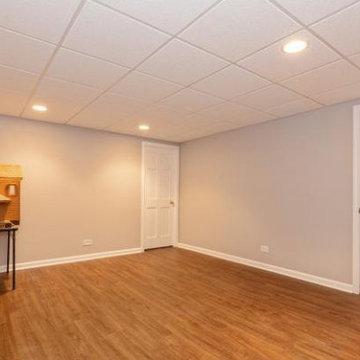
Mid-sized elegant underground medium tone wood floor and brown floor basement photo in Chicago with gray walls and no fireplace
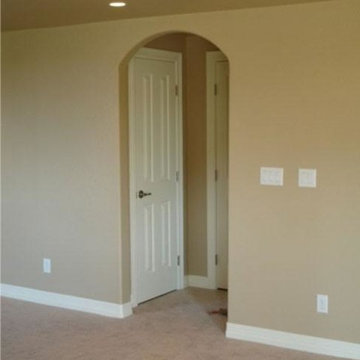
Example of a large classic walk-out carpeted basement design in Denver with beige walls
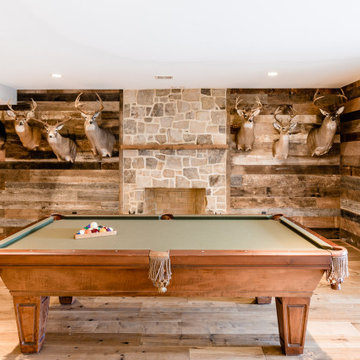
Wood for walls supplied by Cochrans Lumber. Stone by Frederick Block.
Basement - traditional basement idea in DC Metro
Basement - traditional basement idea in DC Metro
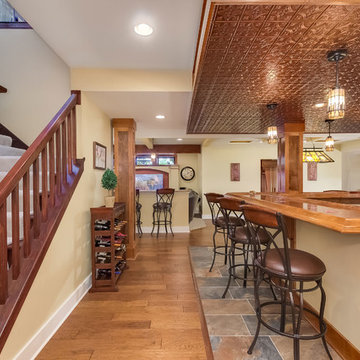
Basement stairs open to the large wet bar area with stone and hardwood floors and tin ceiling. ©Finished Basement Company
Example of a large classic look-out medium tone wood floor and brown floor basement design in Chicago with beige walls, a standard fireplace and a stone fireplace
Example of a large classic look-out medium tone wood floor and brown floor basement design in Chicago with beige walls, a standard fireplace and a stone fireplace
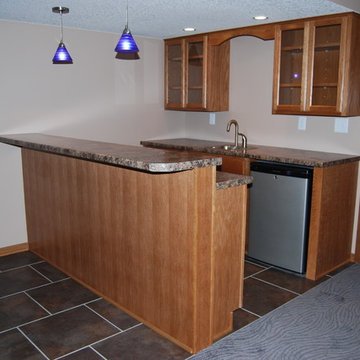
This is a walk-behind 2-tiered wet bar in a basement finish that provides most of the amenities of a kitchen, thereby allowing the homeowner to entertain in the lower level of their home. This is actually a fairly affordable bar for a walk-behind since it uses stock cabinetry, laminate countertops and the bar front is 1/4" oak veneered plywood rather than recessed or raised panel front. Photos by Todd Construction.
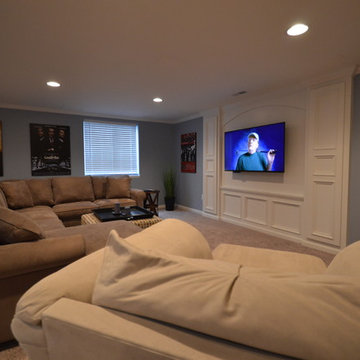
Finished Basements Plus
Inspiration for a timeless carpeted basement remodel in Detroit with blue walls and no fireplace
Inspiration for a timeless carpeted basement remodel in Detroit with blue walls and no fireplace
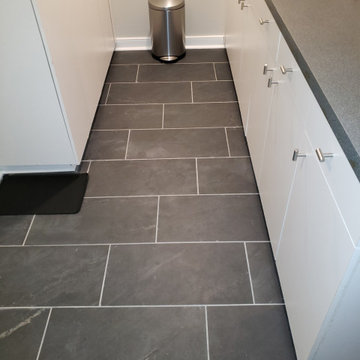
We were able to take a partially remodeled basement and give it a full facelift. We installed all new LVP flooring in the game, bar, stairs, and living room areas, tile flooring in the mud room and bar area, repaired and painted all the walls and ceiling, replaced the old drop ceiling tiles with decorative ones to give a coffered ceiling look, added more lighting, installed a new mantle, and changed out all the door hardware to black knobs and hinges. This is now truly a great place to entertain or just have some fun with the family.
Traditional Basement Ideas
64






