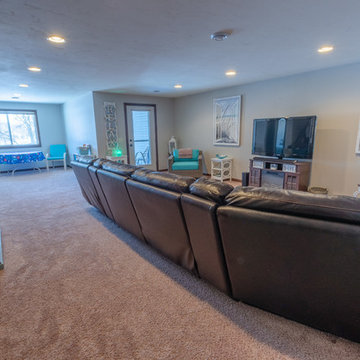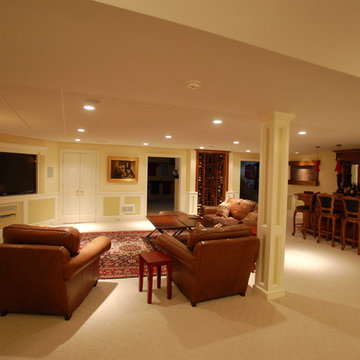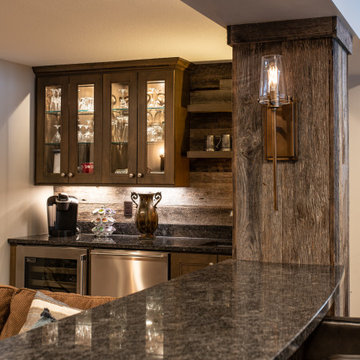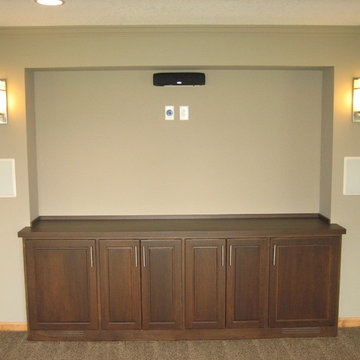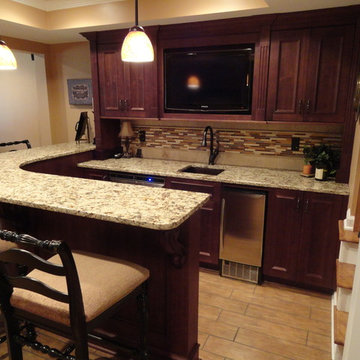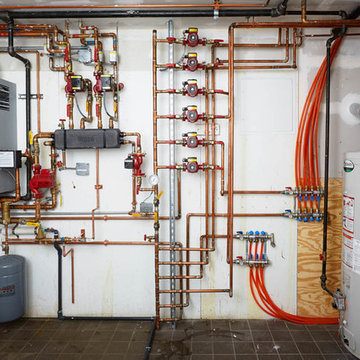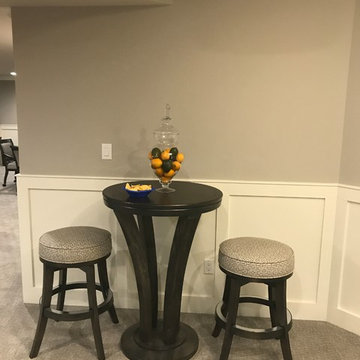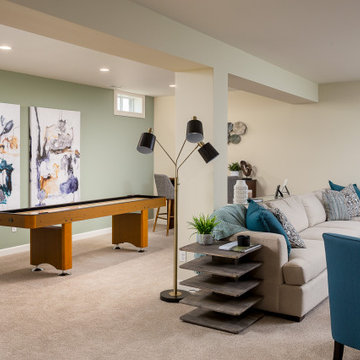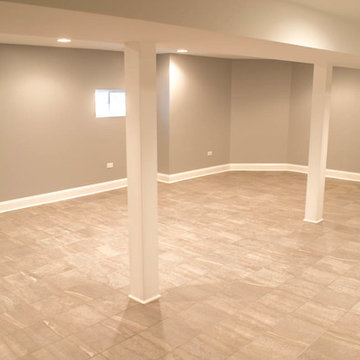Traditional Basement Ideas
Refine by:
Budget
Sort by:Popular Today
1821 - 1840 of 28,352 photos
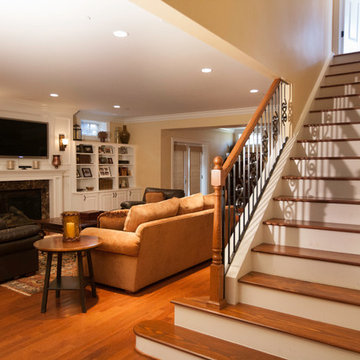
Customized millwork throughout, full pub bar, and movie theater highlight this truly amazing remodel.
Inspiration for a timeless basement remodel in DC Metro
Inspiration for a timeless basement remodel in DC Metro
Find the right local pro for your project
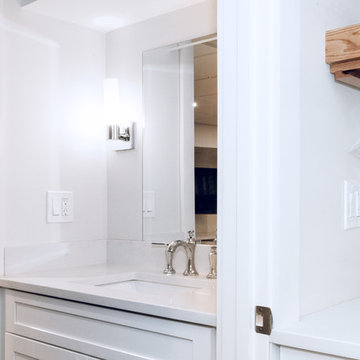
Inspiration for a large timeless underground vinyl floor and brown floor basement remodel in Providence with gray walls
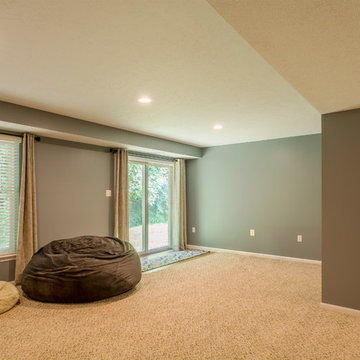
Replace the existing porch with a basement and first story structure to expand the basement, create additional living space off the kitchen that is open and well-lit with lots of windows and a full panel sliding door to the deck.
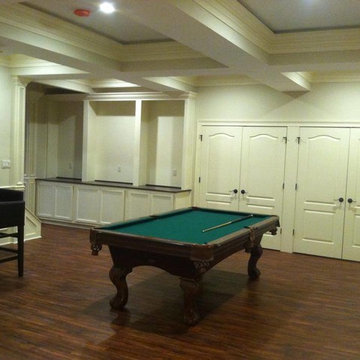
Basement - mid-sized traditional underground medium tone wood floor and brown floor basement idea in Chicago with beige walls and no fireplace

Sponsored
Sunbury, OH
J.Holderby - Renovations
Franklin County's Leading General Contractors - 2X Best of Houzz!
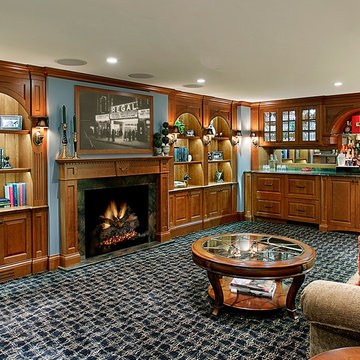
Custom built-in/display cases in lower level entertainment room with bar. Norman Sizemore-Photographer
Large elegant carpeted basement photo in Chicago with a standard fireplace, blue walls and a wood fireplace surround
Large elegant carpeted basement photo in Chicago with a standard fireplace, blue walls and a wood fireplace surround
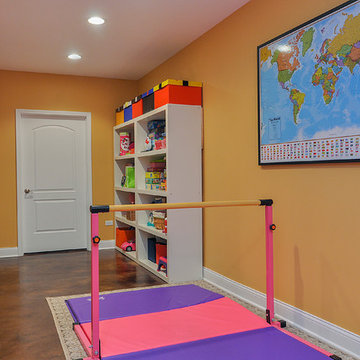
Rachael Ormond
Inspiration for a large timeless underground concrete floor basement remodel in Nashville with yellow walls
Inspiration for a large timeless underground concrete floor basement remodel in Nashville with yellow walls
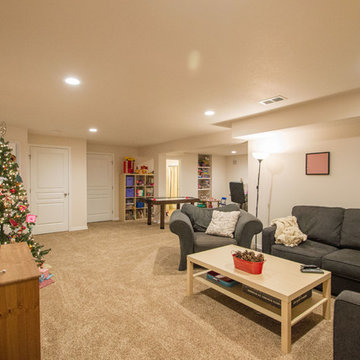
Mid-sized elegant underground carpeted basement photo in Denver with beige walls and no fireplace
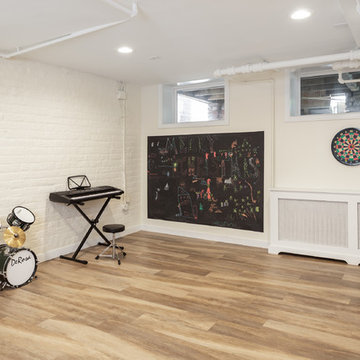
This historic home in Richmond, VA had an unfinished basement that the homeowners wanted to turn in to a space they could enjoy. The finished basement includes a living area, kids play area, wet bar, bathroom with a shower, and a room for the husbands biking hobby.
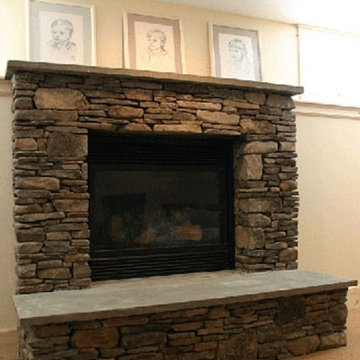
Example of a classic basement design in Burlington with a standard fireplace and a stone fireplace

Sponsored
Sunbury, OH
J.Holderby - Renovations
Franklin County's Leading General Contractors - 2X Best of Houzz!
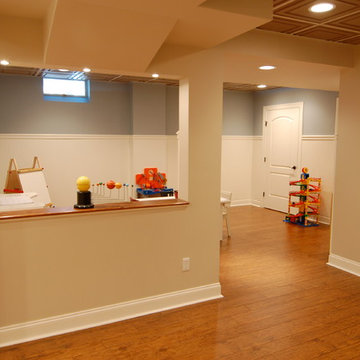
Inspiration for a mid-sized timeless underground dark wood floor basement remodel in New York with gray walls and no fireplace
Traditional Basement Ideas

Sponsored
Plain City, OH
Kuhns Contracting, Inc.
Central Ohio's Trusted Home Remodeler Specializing in Kitchens & Baths
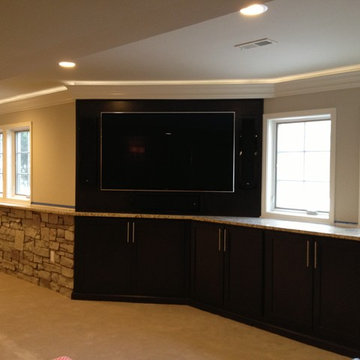
This finished basement is full of custom features designed by the homeowners! The bar area is built with custom cabinets and exquisite coffered ceilings.
The electric fireplace sits inside of a cultured stone facade wall. The entertainment area was built around the TV and speakers, storing all AV equipment in below cabinets. Through the arch topped glass door you'll find a furnished exercise room for the family's personal use! Even the bathroom is finished with rain shower heads and heated floors! By Majestic Home Solutions.
92






