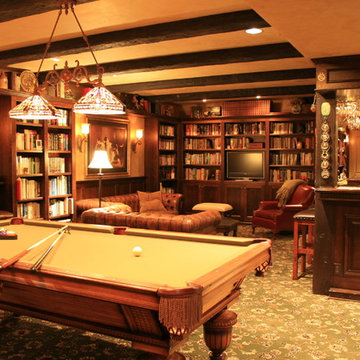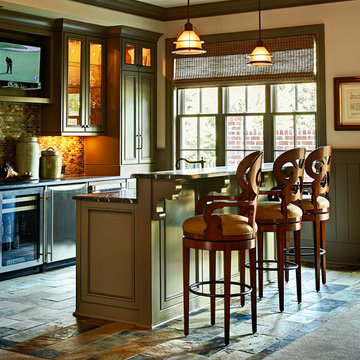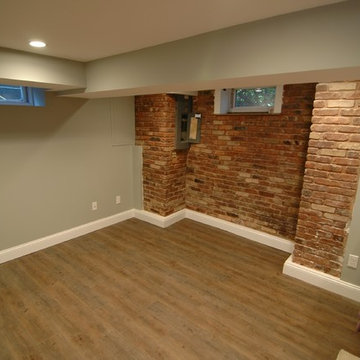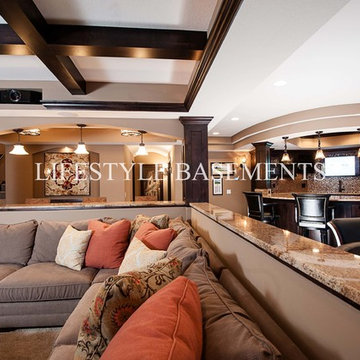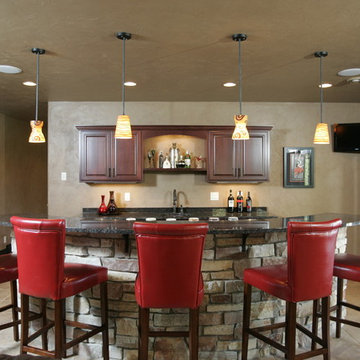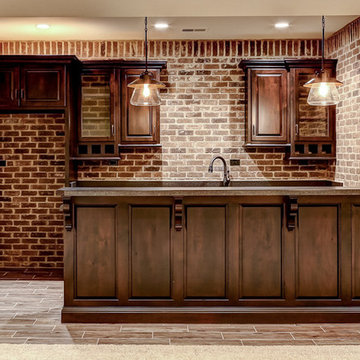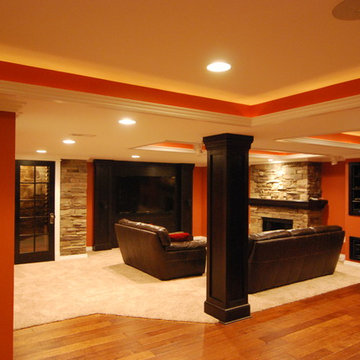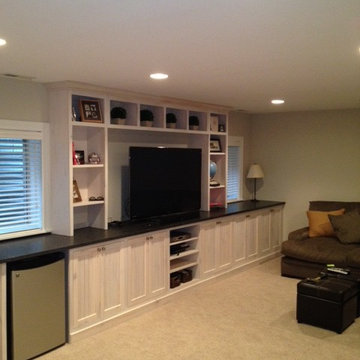Traditional Basement Ideas
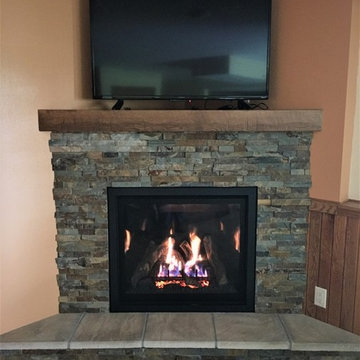
Great American Fireplace built this corner gas fireplace with a Kozy Heat Bayport fireplace and Copper Rust Split Face Real stone veneer panels. Custom built wood beam mantel and cultured stone hearth.
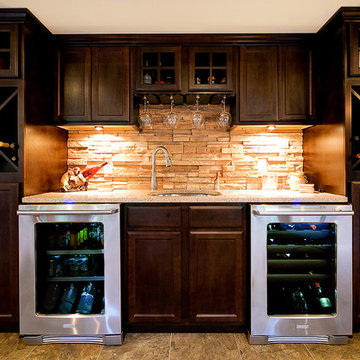
Custom wine bar with cultured stone backsplash
Example of a classic basement design in St Louis
Example of a classic basement design in St Louis

No detail was missed in creating this elegant family basement. Features include stone fireplace with alder mantle, custom built ins, and custom site built redwood wine rack.
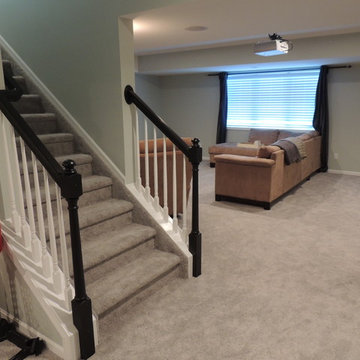
Inspiration for a mid-sized timeless look-out carpeted basement remodel in Detroit with gray walls and no fireplace
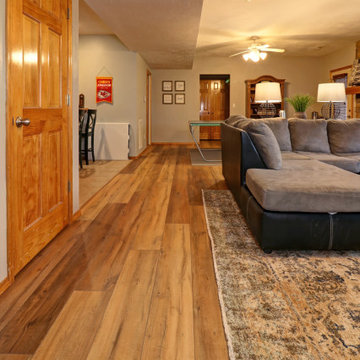
Mid-sized elegant basement photo in Other with gray walls, a standard fireplace and a stone fireplace

Example of a large classic light wood floor and brown floor basement design in Salt Lake City with no fireplace
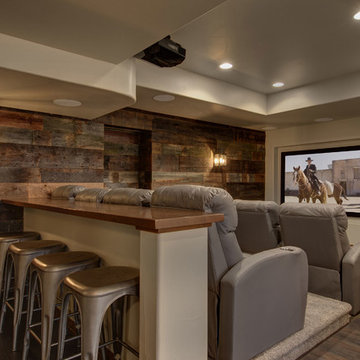
©Finished Basement Company
Basement - large traditional look-out dark wood floor and brown floor basement idea in Denver with gray walls, no fireplace and a home theater
Basement - large traditional look-out dark wood floor and brown floor basement idea in Denver with gray walls, no fireplace and a home theater

Example of a classic look-out dark wood floor basement game room design in DC Metro with gray walls
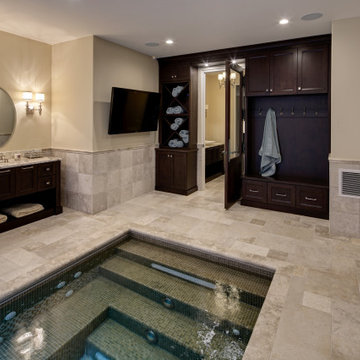
This beautiful spa was built as part of a new home. The goal was to design a very calming retreat where the family could pamper themselves and rejuvenate.
The area was designed off an adjacent exercise room. The space included a jacuzzi lap pool, steam room, sauna and dressing area. A skylight “well of light” was designed to bring natural light into one end of the pool area. Cubbyholes and a bench with hooks were incorporated into one end of the room for towels, robes and miscellaneous items. A vanity area was placed immediately outside the room with a matching storage piece by the pool area.
The natural limestone flooring and Wenge color cabinets gave the room a fen shui feel. The end result of this remodel is a beautiful and highly functional space that is completely unique to the homeowner!
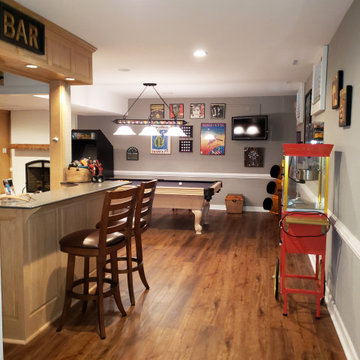
We were able to take a partially remodeled basement and give it a full facelift. We installed all new LVP flooring in the game, bar, stairs, and living room areas, tile flooring in the mud room and bar area, repaired and painted all the walls and ceiling, replaced the old drop ceiling tiles with decorative ones to give a coffered ceiling look, added more lighting, installed a new mantle, and changed out all the door hardware to black knobs and hinges. This is now truly a great place to entertain or just have some fun with the family.
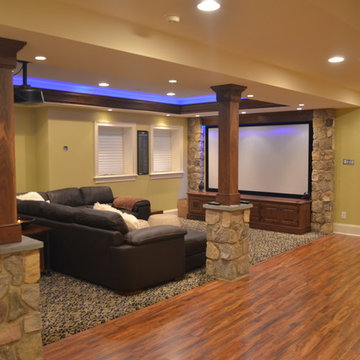
Want a space to watch the game or host a movie night on a large screen? How about a media room with soft separation by stone and walnut columns, LED lighted tray ceiling with crown molding, Runco projector, 108” screen surrounded by 10’ x 9’ built-in custom walnut woodwork and stone columns including a component cabinet with slots for subwoofers?
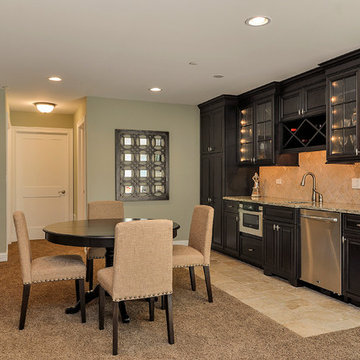
Rachael Ormond
Large elegant walk-out carpeted basement photo in Nashville with green walls
Large elegant walk-out carpeted basement photo in Nashville with green walls
Traditional Basement Ideas
1






