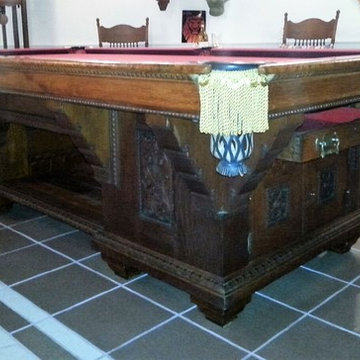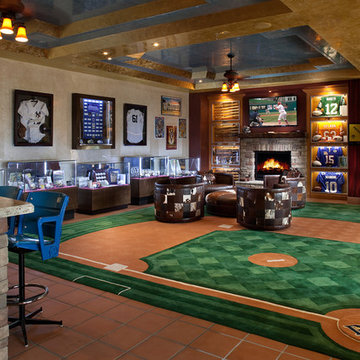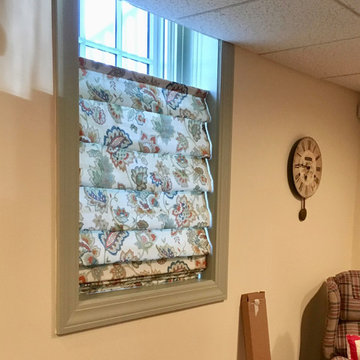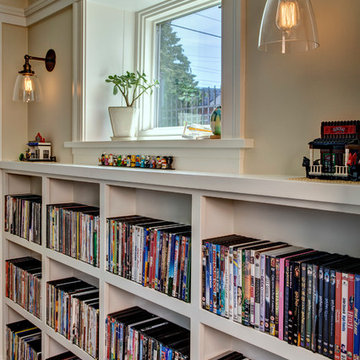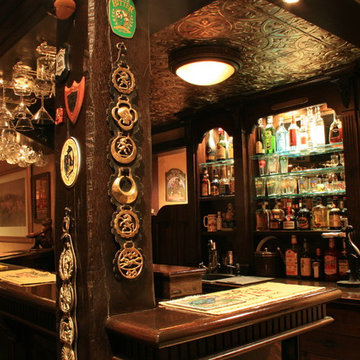Traditional Basement Ideas
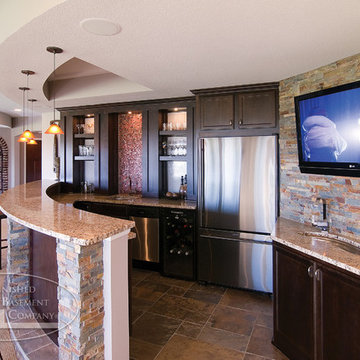
This basement bar feels rich in color and opens up with a beverage chiller along the right counter top. ©Finished Basement Company
Basement - traditional basement idea in Minneapolis
Basement - traditional basement idea in Minneapolis
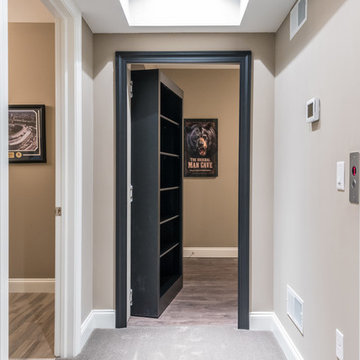
Design/Build custom home in Hummelstown, PA. This transitional style home features a timeless design with on-trend finishes and features. An outdoor living retreat features a pool, landscape lighting, playground, outdoor seating, and more.
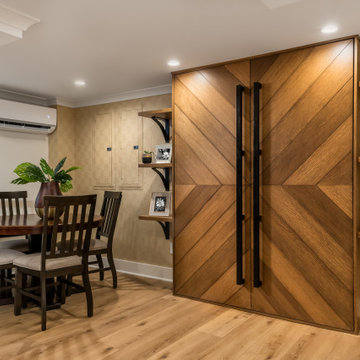
Our clients wanted to expand their living space down into their unfinished basement. While the space would serve as a family rec room most of the time, they also wanted it to transform into an apartment for their parents during extended visits. The project needed to incorporate a full bathroom and laundry.One of the standout features in the space is a Murphy bed with custom doors. We repeated this motif on the custom vanity in the bathroom. Because the rec room can double as a bedroom, we had the space to put in a generous-size full bathroom. The full bathroom has a spacious walk-in shower and two large niches for storing towels and other linens.
Our clients now have a beautiful basement space that expanded the size of their living space significantly. It also gives their loved ones a beautiful private suite to enjoy when they come to visit, inspiring more frequent visits!

Builder: Orchard Hills Design and Construction, LLC
Interior Designer: ML Designs
Kitchen Designer: Heidi Piron
Landscape Architect: J. Kest & Company, LLC
Photographer: Christian Garibaldi
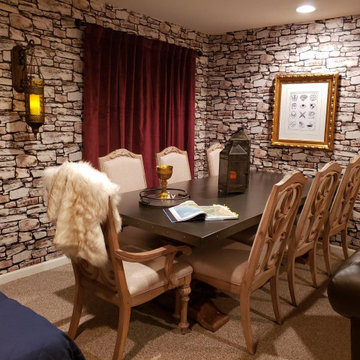
Make A Wish & UBS Designs put together this amazing Dungeons & Dragons themed basement for a very deserving teenage boy in the Denver, CO. area.
Inspiration for a mid-sized timeless underground carpeted and beige floor basement remodel in Denver with multicolored walls and no fireplace
Inspiration for a mid-sized timeless underground carpeted and beige floor basement remodel in Denver with multicolored walls and no fireplace
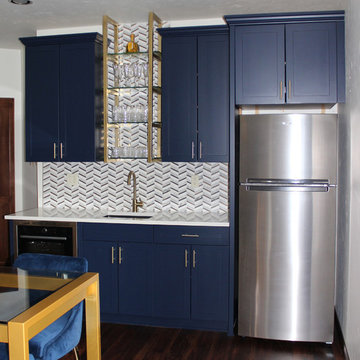
This lower level kitchenette/wet bar was designed with Mid Continent Cabinetry’s Vista line. A shaker Yorkshire door style was chosen in HDF (High Density Fiberboard) finished in a trendy Brizo Blue paint color. Vista Cabinetry is full access, frameless cabinetry built for more usable storage space.
The mix of soft, gold tone hardware accents, bold paint color and lots of decorative touches combine to create a wonderful, custom cabinetry look filled with tons of character.
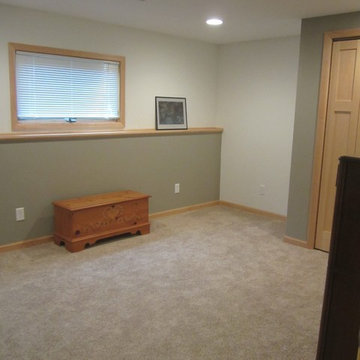
www.FreyConstruction.com
Inspiration for a timeless basement remodel in Other
Inspiration for a timeless basement remodel in Other
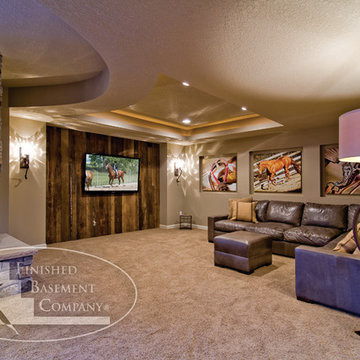
This western basement living room is warm and open. The sectional couch and wall-mounted tv provides plenty of space for entertainment. ©Finished Basement Company
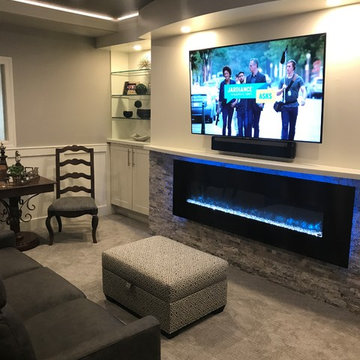
Heartlands Building Company
Inspiration for a timeless basement remodel in St Louis
Inspiration for a timeless basement remodel in St Louis
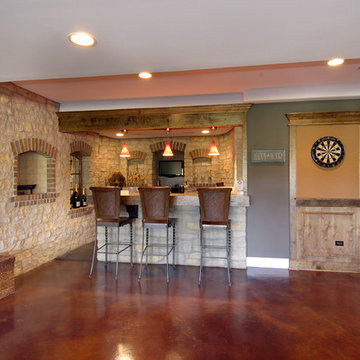
This photo was taken at DJK Custom Homes former model home in Stewart Ridge of Plainfield, Illinois.
Large elegant look-out linoleum floor and brown floor basement photo in Chicago with gray walls
Large elegant look-out linoleum floor and brown floor basement photo in Chicago with gray walls
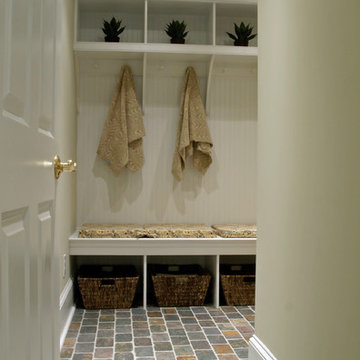
Gardner/Fox provided architectural, interior design and construction services to create an entertainment area in a full unfinished walk- out basement. A large custom bar beckons to all who descend the staircase. Innovative storage solutions at the bar include shelving in a column that opens from 3 sides, an under counter refrigerator paneled to match the bar cabinets, and glass cabinets to display the homeowners stemware.
Dave Stimmel designed custom display cases for the homeowners NCAA fencing trophies and swords.
New walls were erected to seal off mechanical equipment in the corner adjacent to the bar and also a separate exercise room off of the sitting area. An arched walkway beneath the stairs provides better flow & opens up an other wise isolated corner. Follow the wide hallway beyond the fireplace to French doors and a new pool area. From there, another arched opening leads to a changing area and a full bath room.

Example of a large classic underground light wood floor and brown floor basement design in Atlanta with white walls and no fireplace
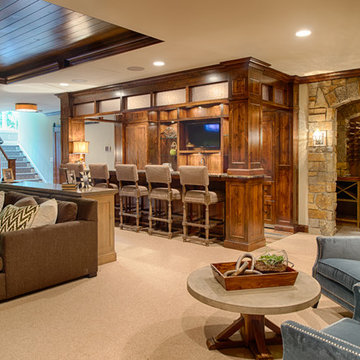
Scott Amundson Photography
Large elegant carpeted and beige floor basement photo in Minneapolis with beige walls
Large elegant carpeted and beige floor basement photo in Minneapolis with beige walls
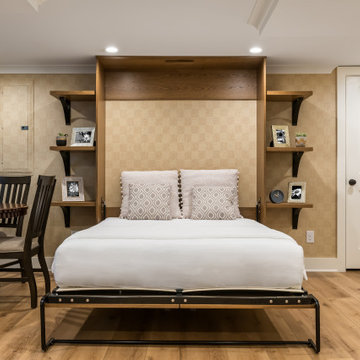
Our clients wanted to expand their living space down into their unfinished basement. While the space would serve as a family rec room most of the time, they also wanted it to transform into an apartment for their parents during extended visits. The project needed to incorporate a full bathroom and laundry.One of the standout features in the space is a Murphy bed with custom doors. We repeated this motif on the custom vanity in the bathroom. Because the rec room can double as a bedroom, we had the space to put in a generous-size full bathroom. The full bathroom has a spacious walk-in shower and two large niches for storing towels and other linens.
Our clients now have a beautiful basement space that expanded the size of their living space significantly. It also gives their loved ones a beautiful private suite to enjoy when they come to visit, inspiring more frequent visits!
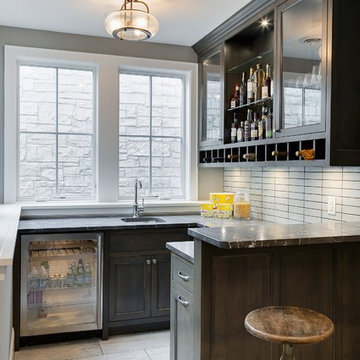
Basement - mid-sized traditional look-out carpeted basement idea in Minneapolis with gray walls and a bar
Traditional Basement Ideas
24






