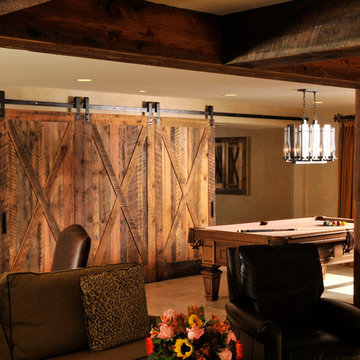Traditional Basement with Beige Walls Ideas
Refine by:
Budget
Sort by:Popular Today
1 - 20 of 3,012 photos
Item 1 of 3

No detail was missed in creating this elegant family basement. Features include stone fireplace with alder mantle, custom built ins, and custom site built redwood wine rack.
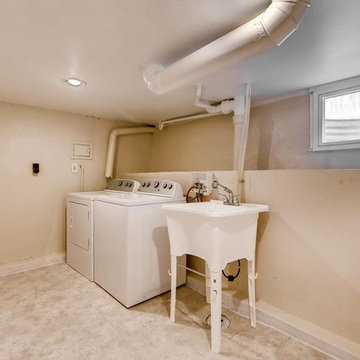
Basement - small traditional look-out carpeted and beige floor basement idea in Denver with beige walls and no fireplace
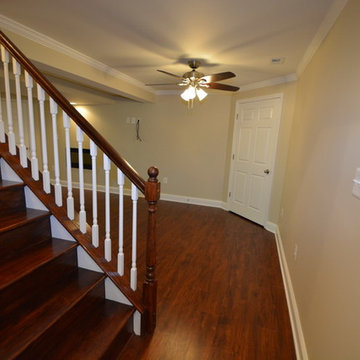
GloRem LLC
Example of a large classic walk-out dark wood floor basement design in Baltimore with beige walls and a ribbon fireplace
Example of a large classic walk-out dark wood floor basement design in Baltimore with beige walls and a ribbon fireplace
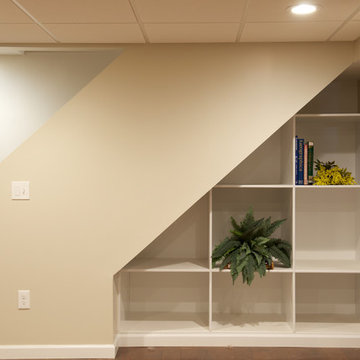
Custom built cubbies are a perfect way to utilize the space under the stairs
Elegant dark wood floor basement photo in Bridgeport with beige walls
Elegant dark wood floor basement photo in Bridgeport with beige walls
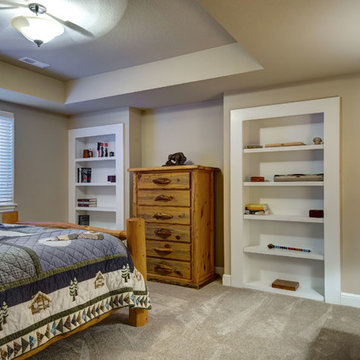
©Finished Basement Company
Huge elegant look-out carpeted and gray floor basement photo in Denver with beige walls and no fireplace
Huge elegant look-out carpeted and gray floor basement photo in Denver with beige walls and no fireplace
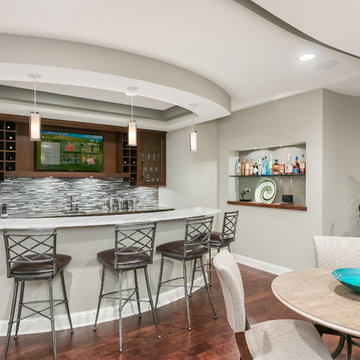
Whole house audio + full Control4 control system for bar
• Scott Amundson Photography
Inspiration for a mid-sized timeless look-out laminate floor and brown floor basement remodel in Minneapolis with beige walls
Inspiration for a mid-sized timeless look-out laminate floor and brown floor basement remodel in Minneapolis with beige walls
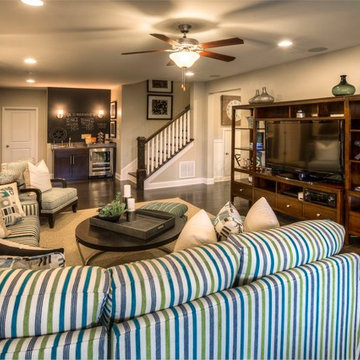
A chalk wall is perfect for keeping score during family game nights.
Elegant dark wood floor and brown floor basement photo in Atlanta with beige walls and no fireplace
Elegant dark wood floor and brown floor basement photo in Atlanta with beige walls and no fireplace
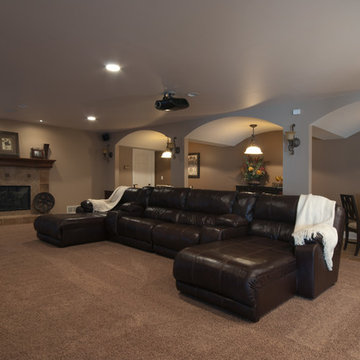
After photo of basement designed by J.S. Brown & Co.
Photos by Eric Shinn Photography
Elegant carpeted basement photo in Columbus with beige walls
Elegant carpeted basement photo in Columbus with beige walls
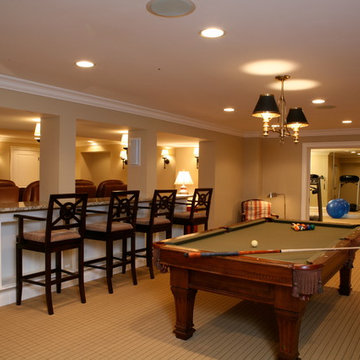
Lower-level family recreation area with theater, bar seating, home gym and pool table.
Inspiration for a huge timeless underground carpeted basement remodel in Chicago with beige walls
Inspiration for a huge timeless underground carpeted basement remodel in Chicago with beige walls
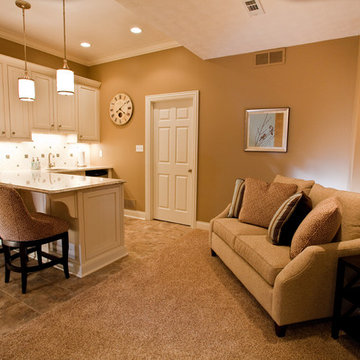
Semi-custom cabinetry with quartz countertops and undercabinet lighting
Example of a mid-sized classic look-out beige floor and carpeted basement design in Indianapolis with beige walls and no fireplace
Example of a mid-sized classic look-out beige floor and carpeted basement design in Indianapolis with beige walls and no fireplace
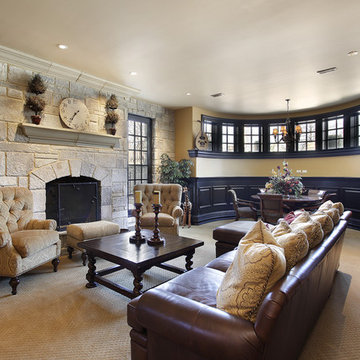
Inspiration for a large timeless walk-out carpeted and beige floor basement remodel in DC Metro with beige walls, a standard fireplace and a stone fireplace
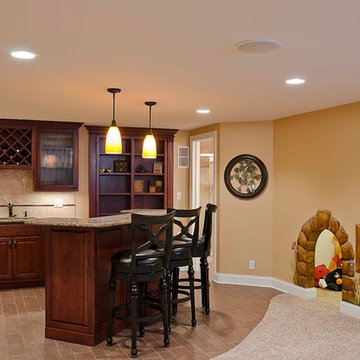
Kitchenette, play area,
Rolfe Hokanson
Large elegant underground carpeted basement photo in Chicago with beige walls and no fireplace
Large elegant underground carpeted basement photo in Chicago with beige walls and no fireplace
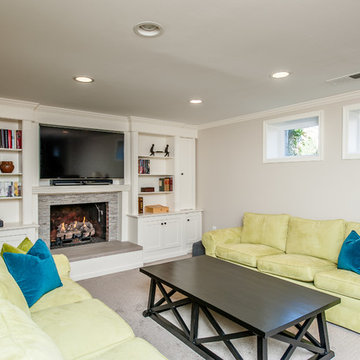
Location: Bethesda, MD, USA
Finecraft built this new kitchen and breakfast area expansion project which also included the basement renovation and laundry/mudroom area.
Finecraft Contractors, Inc.
James N Gerrety, AIA
Susie Soleimani Photography
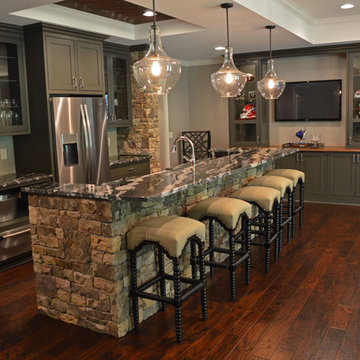
Basement finish including custom stone/granite bar with entertainment unit.
Custom glass front cabinets
Engineered wood floors
Large elegant walk-out dark wood floor basement photo in Atlanta with beige walls
Large elegant walk-out dark wood floor basement photo in Atlanta with beige walls
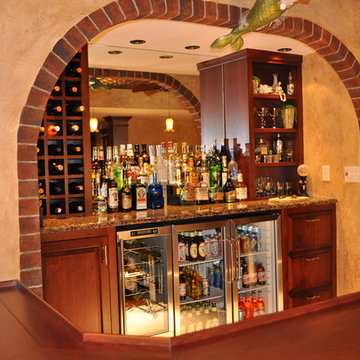
Home Theater includes a stage for family band concerts. The adjoining bar area adds to the family entertaining area. This project won National awards from NARI and Electronic House. The Theater gear was supplied and installed by Media Rooms' electronic integration department. The Theater proscenium, Stage and Bar were designed & fabricated in the In-House Cabinet shop of Media Rooms Inc.
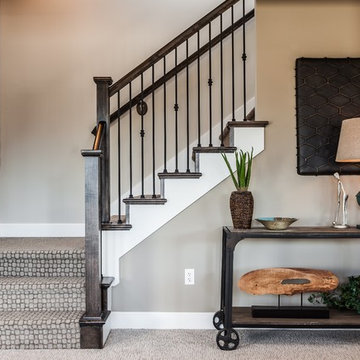
Access from first-floor living room leads into the walkout basement.
Mid-sized elegant walk-out carpeted basement photo in Kansas City with beige walls
Mid-sized elegant walk-out carpeted basement photo in Kansas City with beige walls
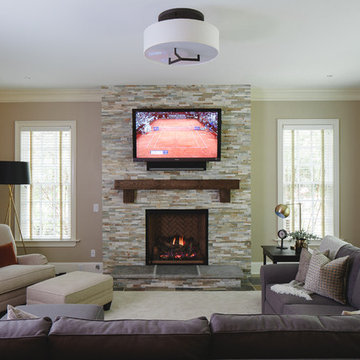
Adding a stacked stone fireplace to what used to be a plain TV room helped pull this room together, giving it a beautiful focal point. Gregg Willett Photography
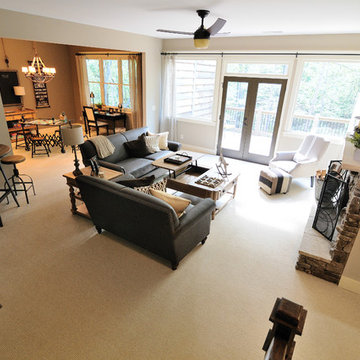
Basement
Carpet in Sisal Weave color Ivory Tusk
Example of a mid-sized classic walk-out carpeted basement design in Atlanta with beige walls, a standard fireplace and a stone fireplace
Example of a mid-sized classic walk-out carpeted basement design in Atlanta with beige walls, a standard fireplace and a stone fireplace
Traditional Basement with Beige Walls Ideas
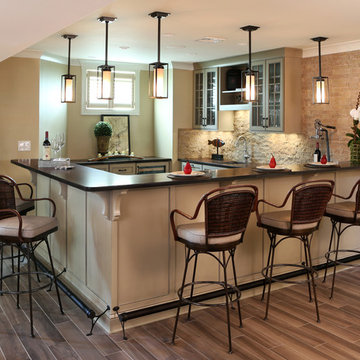
A spacious bar-kitchen is a gathering point. The rough stone backsplash and Caesarstone quartz countertops, molding detail and iron footrail are beautiful finishing details.
Deborah Leamann Interiors
Tom Grimes Photography
1






