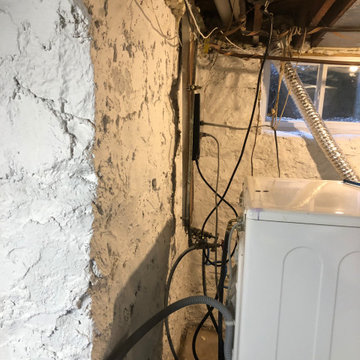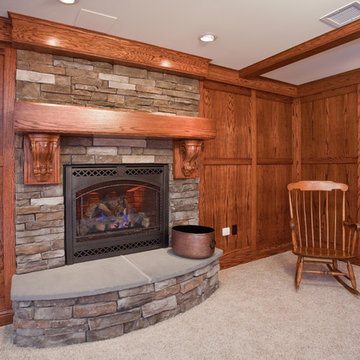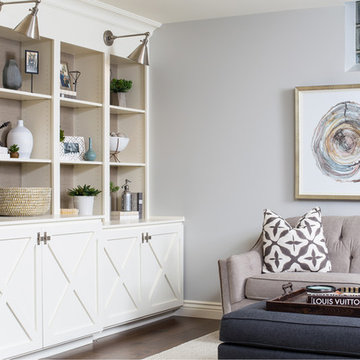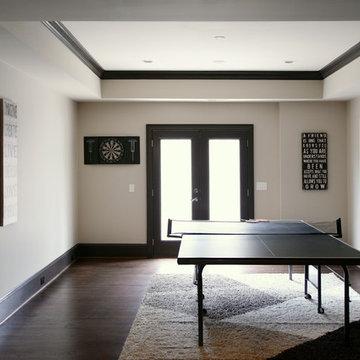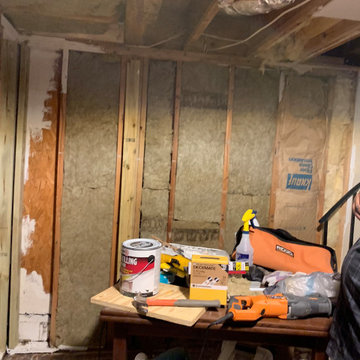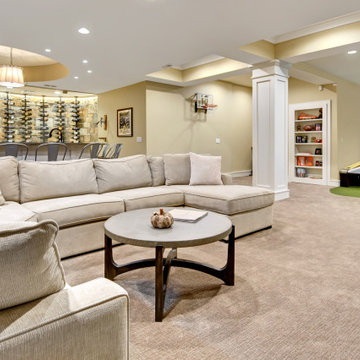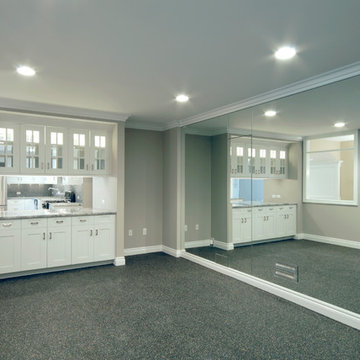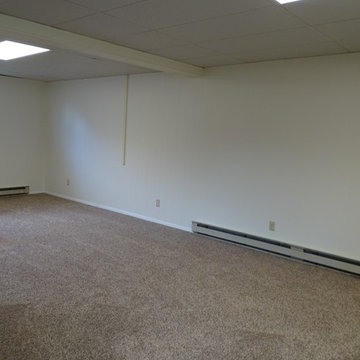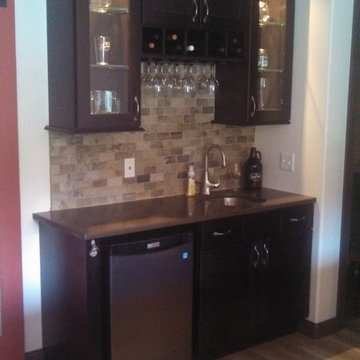Traditional Basement Ideas
Refine by:
Budget
Sort by:Popular Today
3581 - 3600 of 28,354 photos
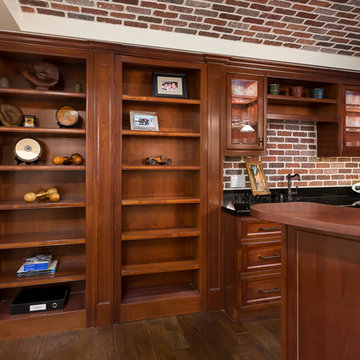
Clark Dugger
Inspiration for a timeless underground medium tone wood floor basement remodel in Los Angeles with white walls
Inspiration for a timeless underground medium tone wood floor basement remodel in Los Angeles with white walls
Find the right local pro for your project
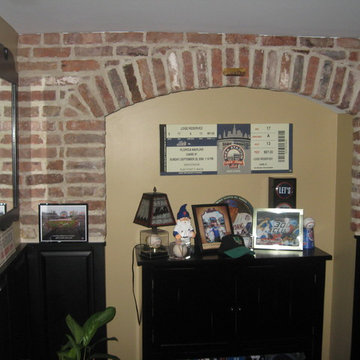
This photo is an example of Brick-It.
The Thin Brick
Only real brick gives you the beauty and warmth of brick and the Brick-It™ Designer Metal Grid Systems incorporates quality severe-weather tested, kiln-fired, authentic, clay thin brick. Bring the outside in and give your house or building the earthy touch of brick. Transform plain walls into something warmer, cozier with a timeless finish.
The Brick-It™ Patented Panel(DMG)
The panel is a G-60 Galvanized (non-corrosive)Metal formed to a patented Structural shape to align brick courses and to support and ensure a mechanical bond of each brick in place. It was created to make the installation of thin brick easy and durable. The shelves are for supporting the bricks and create perfect mortar lines. The interlocking edges found every 8 ¼” at the top and bottom of each panel become triple metal shelves that provide additional support to each grid and reinforce the wall as well. The interlocking edges produce level and straight horizontal lines creating perfectly aligned bricks every time. Mortar anchoring slots ensure a bonding to the grid, and the linear array of holes is designed for adhesive providing a mechanical attachment between the brick, grid and substrate. Roll formed continues ledges make this panel extremely rigid. In addition the need forstarter channels, special corner panels and other is entirely eliminated. The Brick-It™ Patented Panel system is the simplest and strongest installation system available.
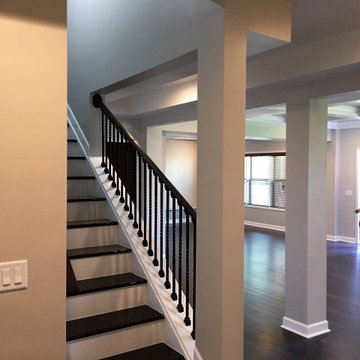
Full Basement Finish
Inspiration for a timeless basement remodel in Atlanta
Inspiration for a timeless basement remodel in Atlanta
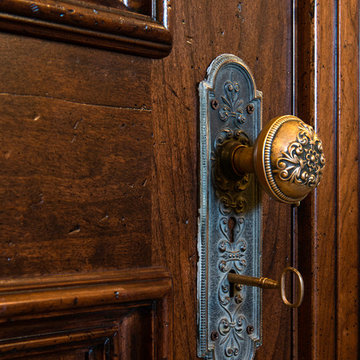
Mary Parker Architectural Photography
Basement - traditional basement idea in DC Metro
Basement - traditional basement idea in DC Metro
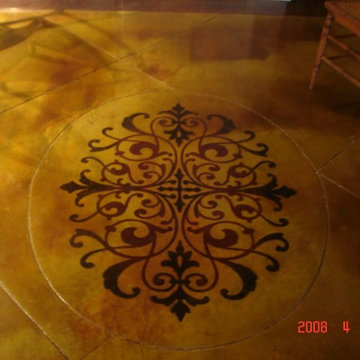
Customcrete
Example of a classic walk-out concrete floor basement design in St Louis with multicolored walls
Example of a classic walk-out concrete floor basement design in St Louis with multicolored walls
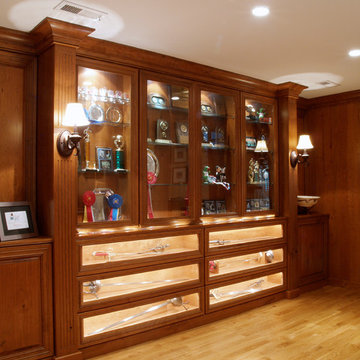
Gardner/Fox provided architectural, interior design and construction services to create an entertainment area in a full unfinished walk- out basement. A large custom bar beckons to all who descend the staircase. Innovative storage solutions at the bar include shelving in a column that opens from 3 sides, an under counter refrigerator paneled to match the bar cabinets, and glass cabinets to display the homeowners stemware.
Dave Stimmel designed custom display cases for the homeowners NCAA fencing trophies and swords.
New walls were erected to seal off mechanical equipment in the corner adjacent to the bar and also a separate exercise room off of the sitting area. An arched walkway beneath the stairs provides better flow & opens up an other wise isolated corner. Follow the wide hallway beyond the fireplace to French doors and a new pool area. From there, another arched opening leads to a changing area and a full bath room.
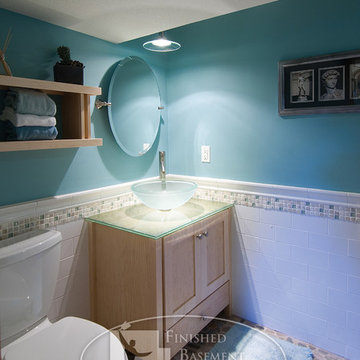
This bathroom is bright in color. The accent color in the ceiling detail brings this space together.©Finished Basement Company
Elegant basement photo in Minneapolis
Elegant basement photo in Minneapolis
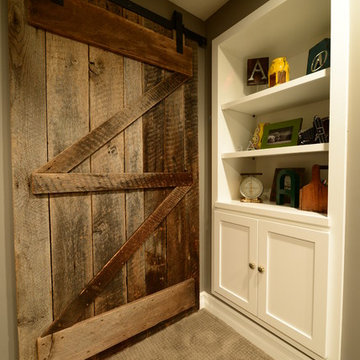
Sponsored
Delaware, OH
Buckeye Basements, Inc.
Central Ohio's Basement Finishing ExpertsBest Of Houzz '13-'21
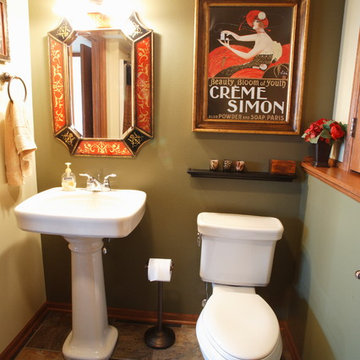
Basement remodeling, Wisconsin.
Michael Mowbray, Beautiful Portraits by Michael
Elegant basement photo in Other
Elegant basement photo in Other
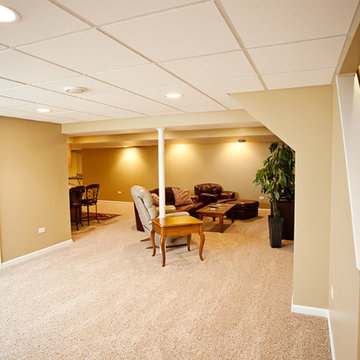
Matrix
Example of a mid-sized classic underground carpeted and gray floor basement design in Chicago with beige walls and no fireplace
Example of a mid-sized classic underground carpeted and gray floor basement design in Chicago with beige walls and no fireplace
Traditional Basement Ideas

Sponsored
Sunbury, OH
J.Holderby - Renovations
Franklin County's Leading General Contractors - 2X Best of Houzz!
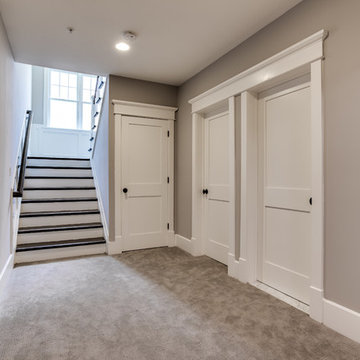
Example of a large classic look-out carpeted basement design in DC Metro with beige walls, a standard fireplace and a stone fireplace
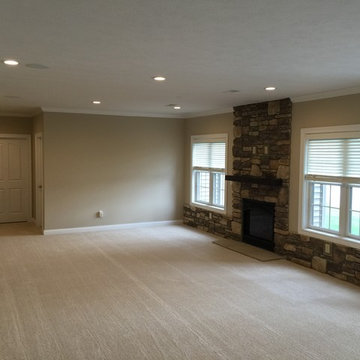
Inspiration for a mid-sized timeless carpeted basement remodel in Other with brown walls, a standard fireplace and a stone fireplace
180


