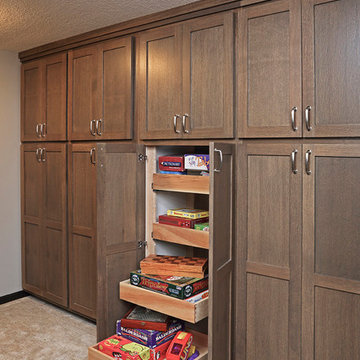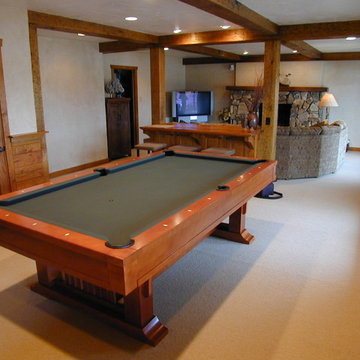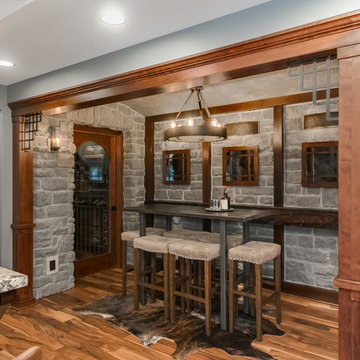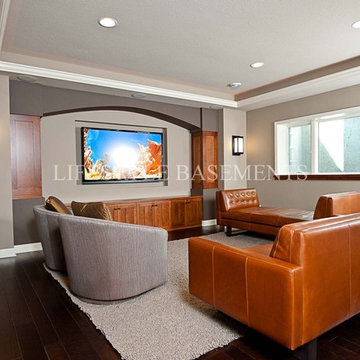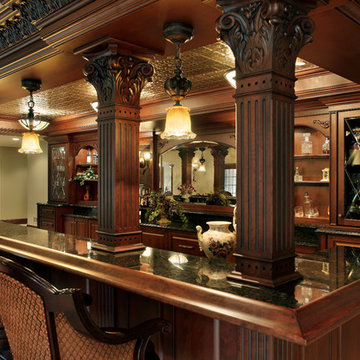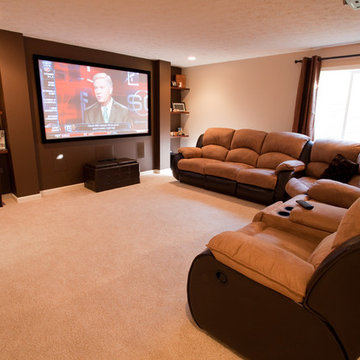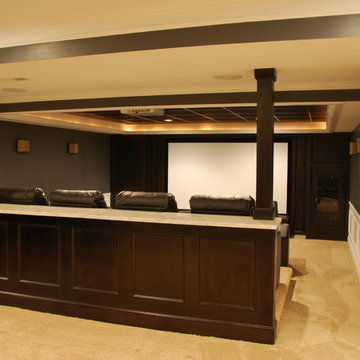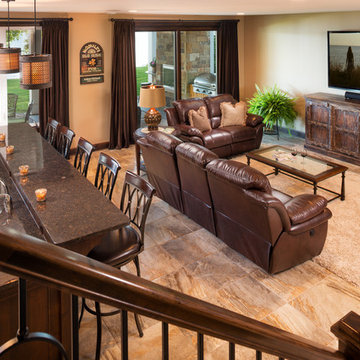Traditional Basement Ideas
Refine by:
Budget
Sort by:Popular Today
1101 - 1120 of 28,354 photos
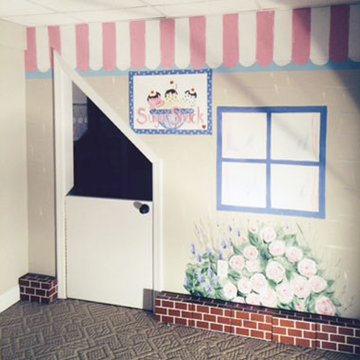
Basement - large traditional carpeted basement idea in Charleston with beige walls
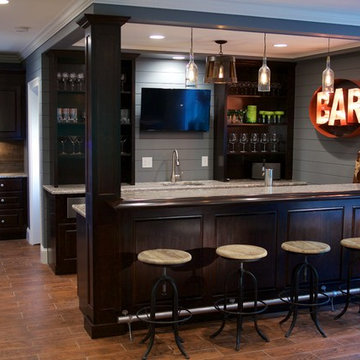
The owners of this house will never watch a super bowl anywhere else ever again! Design and installation by Addhouse in collaboration with Intown Revival. Photo by Monkey boy productions
Find the right local pro for your project
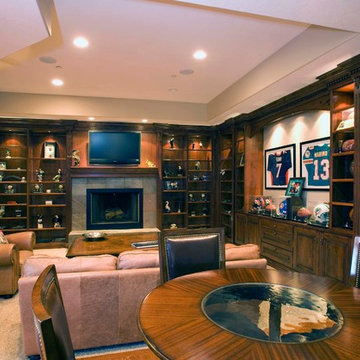
Builder: Markay Johnson Construction
visit: www.mjconstruction.com
Unmistakably a Markay Johnson masterpiece, luxury living is evident in this mountainside exclusively designed retreat with great entertainment in mind, while the home opens up to beautiful vistas of Promontory Point hillside. This home features two separate two-car garages, one showcasing car lifts for the sports car enthusiast and the other for living. From the courtyard one enters the home enveloped in a magnificent two story great room featuring an open staircase, substantial structural post-and-beam woodwork, and a freestanding floor to ceiling three sided stone fireplace. This home was designed with every detail in mind showcasing an elegantly appointed dining area, floor to ceiling bookcases with wood stained paneling in the den library, custom millwork, cabinetry and wood flooring throughout. The walk out basement boasts of impressive recreational spaces, with billiards and poker rooms, a circular bar with an exotic circular fish tank placed in the center, a windowed cigar smoking room with its own ventilation unit with a cozy sitting area sunken around a fireplace for conversation, also a walk in wine cellar, a sports centered theatre TV room with several screens to choose from, and a walk-in custom sauna to warm up in after a cold day of snow skiing.

Sponsored
Delaware, OH
Buckeye Basements, Inc.
Central Ohio's Basement Finishing ExpertsBest Of Houzz '13-'21
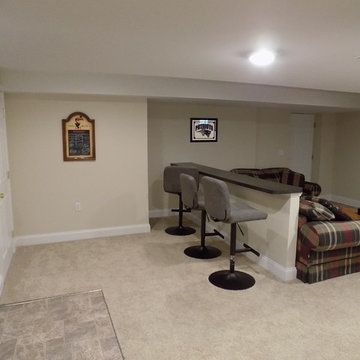
Arnie of Arnie's Home Improvements
Large elegant walk-out carpeted basement photo in Philadelphia with beige walls and no fireplace
Large elegant walk-out carpeted basement photo in Philadelphia with beige walls and no fireplace
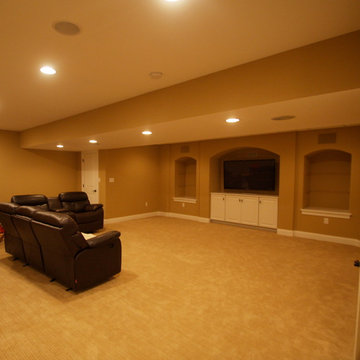
This 1000 square foot FINISHED BASEMENT includes a Wet Bar Area, Built-in Cabinets and Entertainment Area, Full Bathroom and Separate Office Space. Features include Egress Window, Armstrong Alterna flooring, Granite Counter Tops, Recessed Lighting, Zoned Heating and Cooling, Wellborn Cabinetry with Low Voltage Lighting.
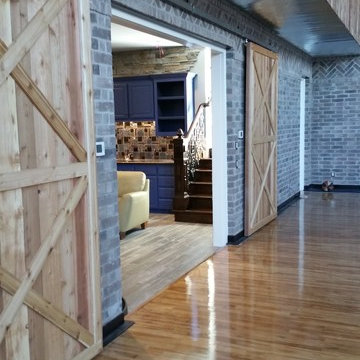
4000 sq. ft. addition with basement that contains half basketball court, golf simulator room, bar, half-bath and full mother-in-law suite upstairs
Example of a huge classic walk-out light wood floor basement design in Dallas with gray walls and no fireplace
Example of a huge classic walk-out light wood floor basement design in Dallas with gray walls and no fireplace
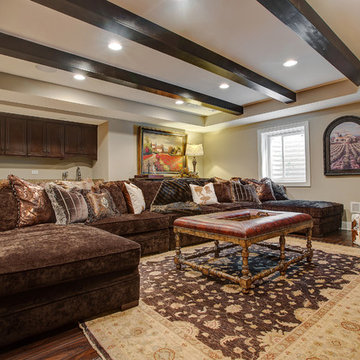
From unique home decor to handcrafted florals to luxury furniture, we hand select each piece to give your space a complete and finish look.
Basement - large traditional dark wood floor basement idea in Chicago with beige walls, a standard fireplace and a brick fireplace
Basement - large traditional dark wood floor basement idea in Chicago with beige walls, a standard fireplace and a brick fireplace

Sponsored
Sunbury, OH
J.Holderby - Renovations
Franklin County's Leading General Contractors - 2X Best of Houzz!
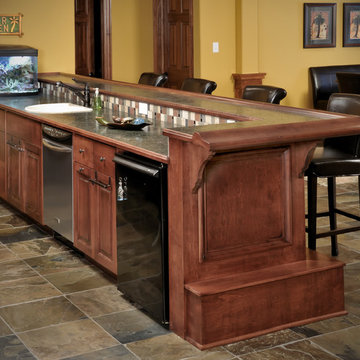
Sink, fridge, DW and micro.
Photo 1
Example of a classic basement design in Kansas City
Example of a classic basement design in Kansas City
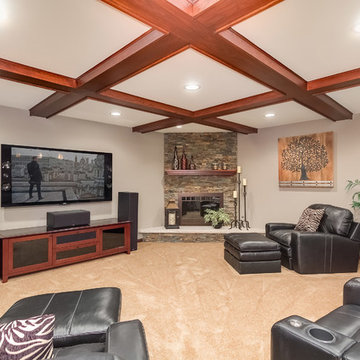
©Finished Basement Company
Family room with decorative beams and stone fireplace
Large elegant underground carpeted and beige floor basement photo in Chicago with gray walls, a standard fireplace and a stone fireplace
Large elegant underground carpeted and beige floor basement photo in Chicago with gray walls, a standard fireplace and a stone fireplace
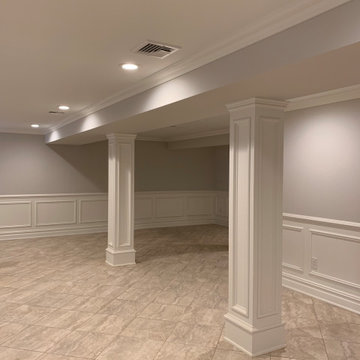
Example of a large classic ceramic tile and beige floor basement design in New York with gray walls
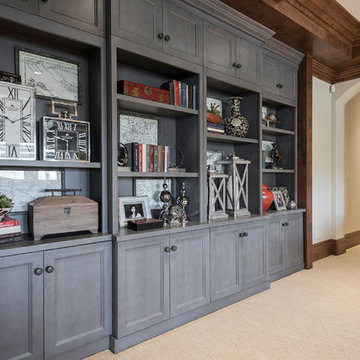
Basement Living Area. Luxury Home built by Utah Luxury Home Builder, Cameo Homes Inc. in Bountiful, Utah.
Photo credit: Lucy Call
Basement - traditional basement idea in Salt Lake City
Basement - traditional basement idea in Salt Lake City
Traditional Basement Ideas

Sponsored
Plain City, OH
Kuhns Contracting, Inc.
Central Ohio's Trusted Home Remodeler Specializing in Kitchens & Baths
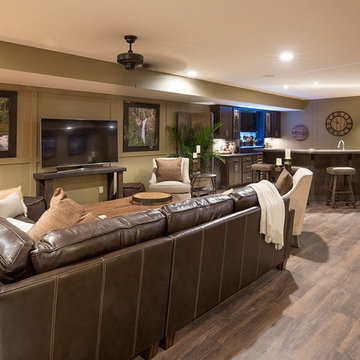
J.E. Evans Photography
Floor: Brava Plank, Pontile (LVT)
Elegant vinyl floor and brown floor basement photo in Columbus with green walls
Elegant vinyl floor and brown floor basement photo in Columbus with green walls
56






