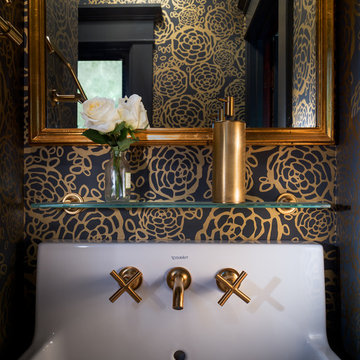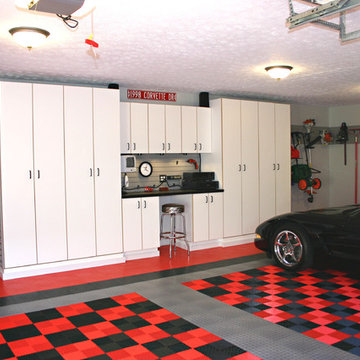Traditional Home Design Ideas
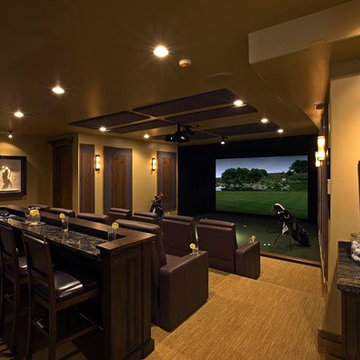
Large elegant enclosed carpeted and beige floor home theater photo in Phoenix with beige walls and a projector screen
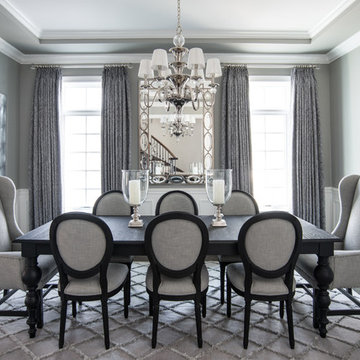
Designer: Sheri Gibson; Photographer: kellyallison photography
Rug, table and chairs from Restoration Hardware.
Elegant dark wood floor dining room photo in Chicago with gray walls and no fireplace
Elegant dark wood floor dining room photo in Chicago with gray walls and no fireplace
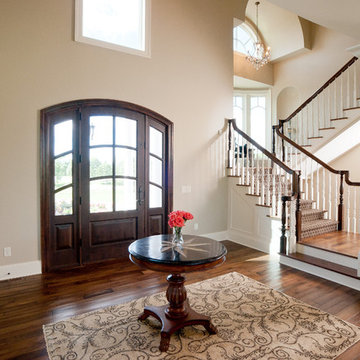
The Victoria era ended more then 100 years ago, but it's design influences-deep, rich colors, wallpaper with bold patterns and velvety textures, and high-quality, detailed millwork-can still be found in the modern-day homes, such as this 7,500-square-foot beauty in Medina.
The home's entrance is fit for a king and queen. A dramatic two-story foyer opens up to 10-foot ceilings, graced by a curved staircase, a sun-filled living room that takes advantage of the views of the three-acre property, and a music room, featuring the homeowners' baby grand piano.
"Each unique room has a sense of separation, yet there's an open floor plan", explains Andy Schrader, president of Schrader & Companies, the builder behind this masterpiece.
The home features four bedrooms and five baths, including a stunning master suite with and expansive walk-in master shower-complete with exterior and interior windows and a rain showerhead suspended from the ceiling. Other luxury amenities include main- and upper level laundries, four garage stalls, an indoor sport court, a workroom for the wife (with French doors accessing a personal patio), and a vestibule opening to the husband's office, complete with ship portal.
The nucleus of this home is the kitchen, with a wall of windows overlooking a private pond, a cathedral vaulted ceiling, and a unique Romeo-and-Juliet balcony, a trademark feature of the builder.
Story courtesy or Midwest Home Magazine-August 2012
Written by Christina Sarinske
Photographs courtesy of Scott Jacobson
Find the right local pro for your project
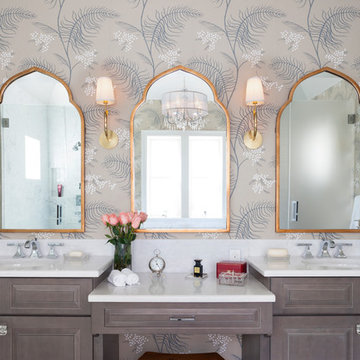
Stacy Goldberg
Inspiration for a timeless master bathroom remodel in DC Metro with raised-panel cabinets, multicolored walls and an undermount sink
Inspiration for a timeless master bathroom remodel in DC Metro with raised-panel cabinets, multicolored walls and an undermount sink
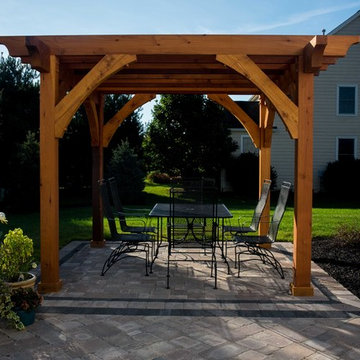
Natural Element Photography
Mid-sized elegant backyard stone patio photo in Columbus with a fire pit and a pergola
Mid-sized elegant backyard stone patio photo in Columbus with a fire pit and a pergola

The wood-clad lower level recreational space provides a casual chic departure from the upper levels, complete with built-in bunk beds, a banquette and requisite bar.

Sponsored
Sunbury, OH
J.Holderby - Renovations
Franklin County's Leading General Contractors - 2X Best of Houzz!
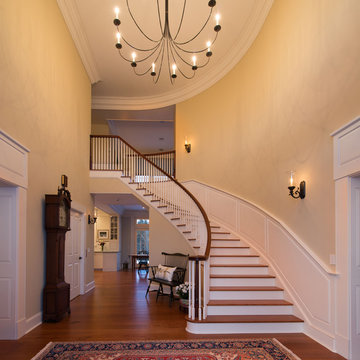
Built by Old Hampshire Designs, Inc.
Architectural drawings by Bonin Architects & Associates, PLLC
John W. Hession, photographer
Elegant staircase photo in Boston
Elegant staircase photo in Boston

Upstairs Family Room. Photography by Tim Gibbons.
Example of a classic dark wood floor and brown floor game room design in Miami with multicolored walls, no fireplace and a wall-mounted tv
Example of a classic dark wood floor and brown floor game room design in Miami with multicolored walls, no fireplace and a wall-mounted tv
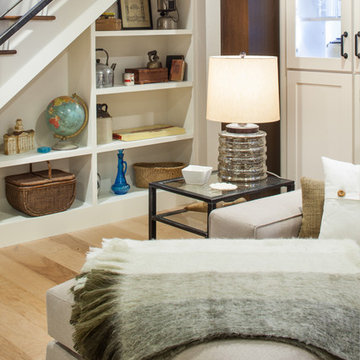
Photo: Brian Barkley © 2015 Houzz
Example of a classic walk-out light wood floor basement design in Other
Example of a classic walk-out light wood floor basement design in Other
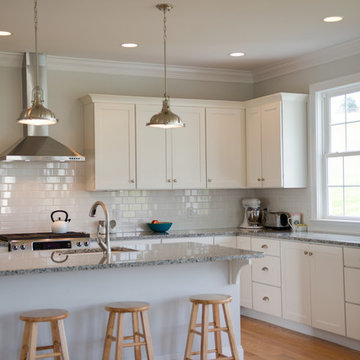
Elegant l-shaped kitchen photo in DC Metro with granite countertops, shaker cabinets, white cabinets, white backsplash, subway tile backsplash and stainless steel appliances
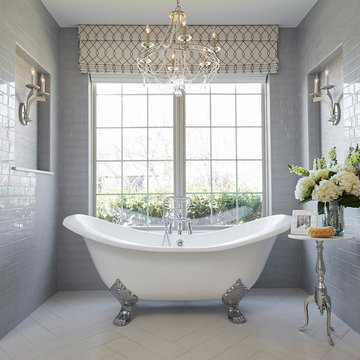
Free standing tub with subway tile surround
Claw-foot bathtub - traditional master gray tile and subway tile white floor claw-foot bathtub idea in Dallas with gray walls
Claw-foot bathtub - traditional master gray tile and subway tile white floor claw-foot bathtub idea in Dallas with gray walls
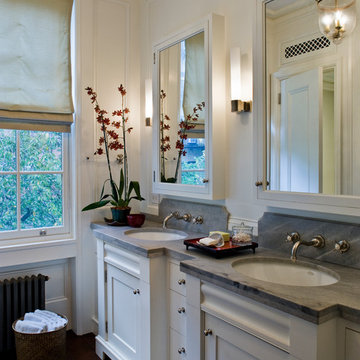
Francis Dzikowski
Large elegant master dark wood floor and brown floor bathroom photo in New York with white cabinets, white walls, gray countertops, shaker cabinets, an undermount sink and soapstone countertops
Large elegant master dark wood floor and brown floor bathroom photo in New York with white cabinets, white walls, gray countertops, shaker cabinets, an undermount sink and soapstone countertops
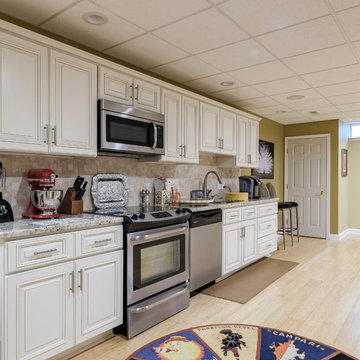
Sponsored
Plain City, OH
Kuhns Contracting, Inc.
Central Ohio's Trusted Home Remodeler Specializing in Kitchens & Baths
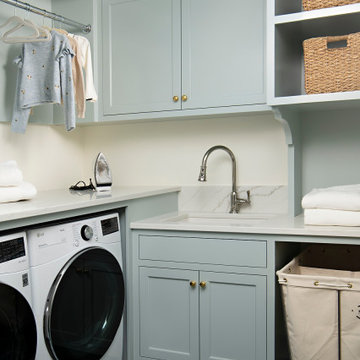
Contractor: Terra Firma
Interior Design: Kipling House Interiors
Photography: B2 Photography
Elegant l-shaped laundry room photo in Minneapolis with a side-by-side washer/dryer
Elegant l-shaped laundry room photo in Minneapolis with a side-by-side washer/dryer
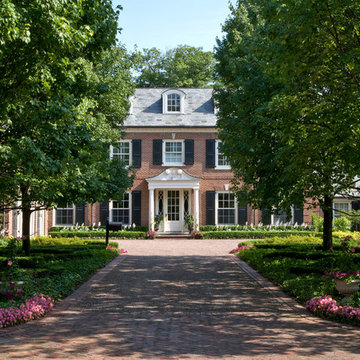
A very welcome drive to a beautiful home.
This is an example of a mid-sized traditional partial sun front yard brick driveway in Chicago.
This is an example of a mid-sized traditional partial sun front yard brick driveway in Chicago.
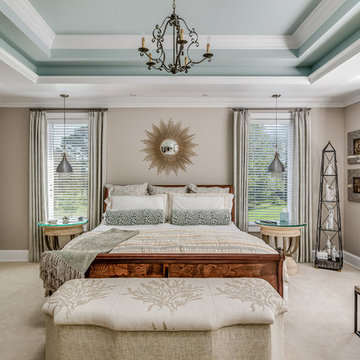
Robert Miller Photography
Inspiration for a timeless master carpeted and beige floor bedroom remodel in DC Metro with gray walls
Inspiration for a timeless master carpeted and beige floor bedroom remodel in DC Metro with gray walls
Traditional Home Design Ideas
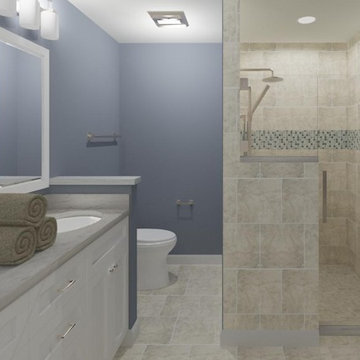
Sponsored
Columbus, OH
Trish Takacs Design
Award Winning & Highly Skilled Kitchen & Bath Designer in Columbus

Inspiration for a mid-sized timeless l-shaped ceramic tile and beige floor dedicated laundry room remodel in Seattle with an undermount sink, raised-panel cabinets, laminate countertops, green walls, a stacked washer/dryer and medium tone wood cabinets
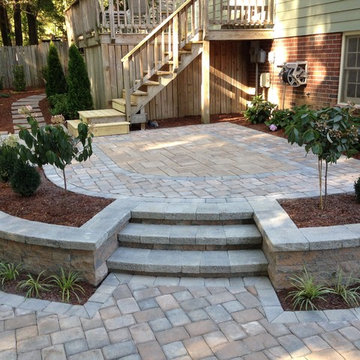
Patio - mid-sized traditional backyard concrete paver patio idea in Richmond with no cover
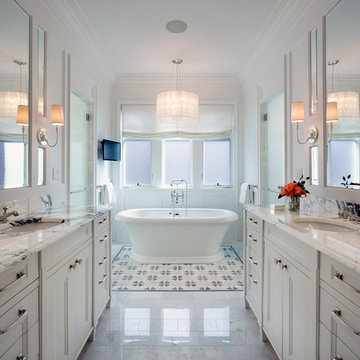
This unique city-home is designed with a center entry, flanked by formal living and dining rooms on either side. An expansive gourmet kitchen / great room spans the rear of the main floor, opening onto a terraced outdoor space comprised of more than 700SF.
The home also boasts an open, four-story staircase flooded with natural, southern light, as well as a lower level family room, four bedrooms (including two en-suite) on the second floor, and an additional two bedrooms and study on the third floor. A spacious, 500SF roof deck is accessible from the top of the staircase, providing additional outdoor space for play and entertainment.
Due to the location and shape of the site, there is a 2-car, heated garage under the house, providing direct entry from the garage into the lower level mudroom. Two additional off-street parking spots are also provided in the covered driveway leading to the garage.
Designed with family living in mind, the home has also been designed for entertaining and to embrace life's creature comforts. Pre-wired with HD Video, Audio and comprehensive low-voltage services, the home is able to accommodate and distribute any low voltage services requested by the homeowner.
This home was pre-sold during construction.
Steve Hall, Hedrich Blessing
192

























