Traditional Bath with an Undermount Tub Ideas
Refine by:
Budget
Sort by:Popular Today
1 - 20 of 245 photos
Item 1 of 4

Complete aging-in-place bathroom remodel to make it more accessible. Includes stylish safety grab bars, LED lighting, wide shower seat, under-mount tub with wide ledge, radiant heated flooring, and curbless entry to shower.
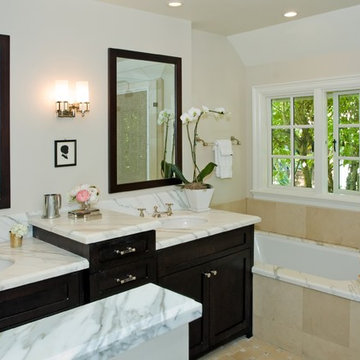
Elegant beige tile walk-in shower photo in San Francisco with an undermount sink, recessed-panel cabinets, dark wood cabinets and an undermount tub
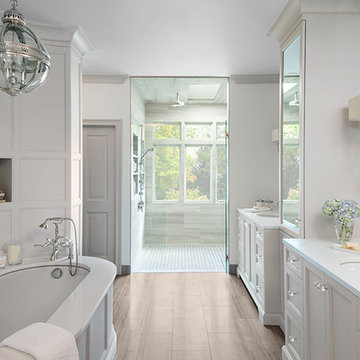
An overview of this traditional master bath. Full overlay custom cabinetry , counter top to ceiling mirror, natural stone flooring, and a seamless curbless glass shower entry with lots of natural light.
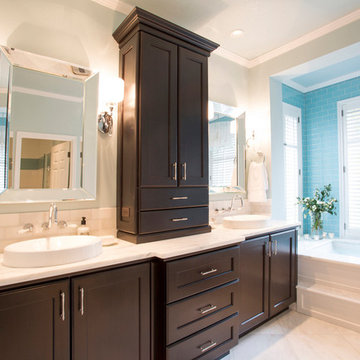
With out moving the plumbing much we completely redesigned this space to provide ample storage and style.
Project built by Portland Remodel, Steve Heiteen
Photos by Steve Eltinge, Eltinge Photography
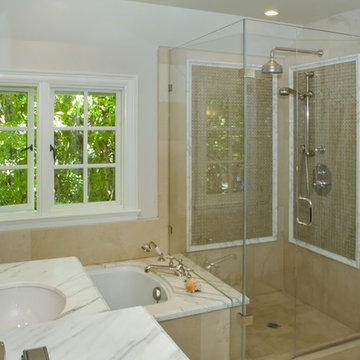
Inspiration for a timeless walk-in shower remodel in San Francisco with an undermount sink, dark wood cabinets and an undermount tub
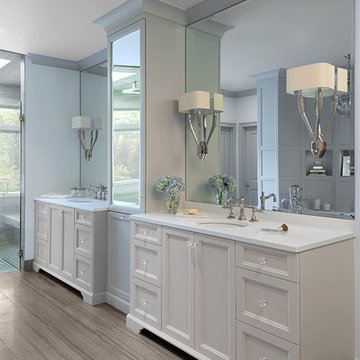
An overview of this traditional master bath. Full overlay custom cabinetry , counter top to ceiling mirror, natural stone flooring, and a seamless curbless glass shower entry with lots of natural light.
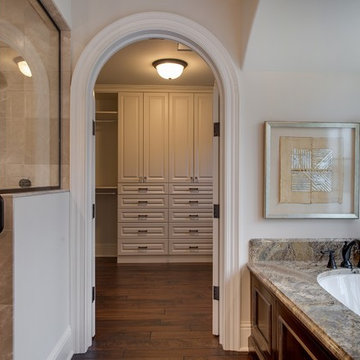
Builder: John Kraemer & Sons | Designer: Tom Rauscher of Rauscher & Associates | Photographer: Spacecrafting
Inspiration for a timeless master dark wood floor walk-in shower remodel in Minneapolis with an undermount sink, white cabinets, marble countertops, an undermount tub and white walls
Inspiration for a timeless master dark wood floor walk-in shower remodel in Minneapolis with an undermount sink, white cabinets, marble countertops, an undermount tub and white walls
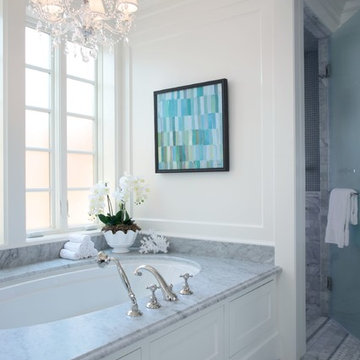
This gracious property in the award-winning Blaine school district - and just off the Southport Corridor - marries an old world European design sensibility with contemporary technologies and unique artisan details. With more than 5,200 square feet, the home has four bedrooms and three bathrooms on the second floor, including a luxurious master suite with a private terrace.
The house also boasts a distinct foyer; formal living and dining rooms designed in an open-plan concept; an expansive, eat-in, gourmet kitchen which is open to the first floor great room; lower-level family room; an attached, heated, 2-½ car garage with roof deck; a penthouse den and roof deck; and two additional rooms on the lower level which could be used as bedrooms, home offices or exercise rooms. The home, designed with an extra-wide floorplan, achieved through side yard relief, also has considerable, professionally-landscaped outdoor living spaces.
This brick and limestone residence has been designed with family-functional experiences and classically proportioned spaces in mind. Highly-efficient environmental technologies have been integrated into the design and construction and the plan also takes into consideration the incorporation of all types of advanced communications systems.
The home went under contract in less than 45 days in 2011.
Jim Yochum
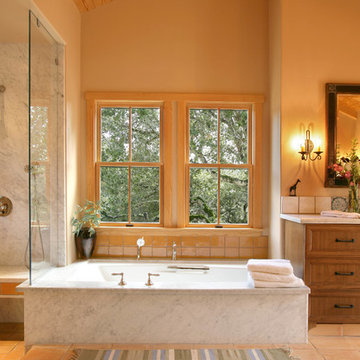
Martin Herbst
Example of a classic beige tile walk-in shower design in Other with recessed-panel cabinets, medium tone wood cabinets and an undermount tub
Example of a classic beige tile walk-in shower design in Other with recessed-panel cabinets, medium tone wood cabinets and an undermount tub
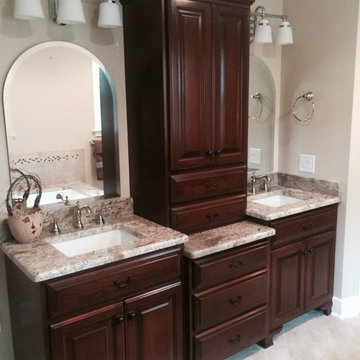
Master Bath Vanity - Sink Section
Photo and Contracting by Nathanial Huckins
Inspiration for a mid-sized timeless master beige tile and porcelain tile porcelain tile walk-in shower remodel in Other with an undermount sink, furniture-like cabinets, dark wood cabinets, granite countertops, an undermount tub, a one-piece toilet and beige walls
Inspiration for a mid-sized timeless master beige tile and porcelain tile porcelain tile walk-in shower remodel in Other with an undermount sink, furniture-like cabinets, dark wood cabinets, granite countertops, an undermount tub, a one-piece toilet and beige walls
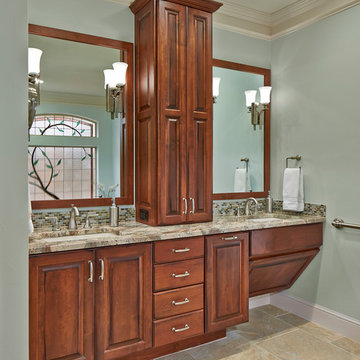
Complete aging-in-place bathroom remodel to make it more accessible. Includes stylish safety grab bars, LED lighting, wide shower seat, under-mount tub with wide ledge, radiant heated flooring, and curbless entry to shower.
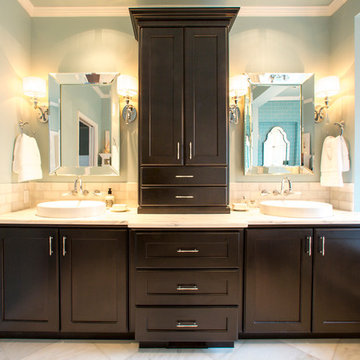
With out moving the plumbing much we completely redesigned this space to provide ample storage and style.
Project built by Portland Remodel, Steve Heiteen
Photos by Steve Eltinge, Eltinge Photography
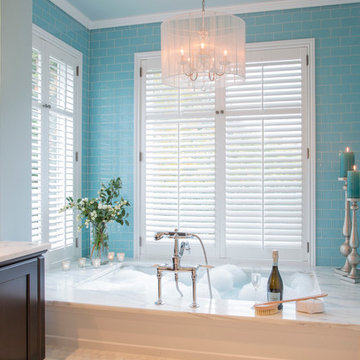
I wanted to give a special touch to the bath area as it is the first thing you see when entering the Master Bathroom. All the walls in the bath alcove are tiled with Ann Sacks Glass Subway Tile. It's the blue my client wanted and that something special that elevates this space.
Project built by Portland Remodel, Steve Heiteen
Steve Eltinge, Eltinge Photography
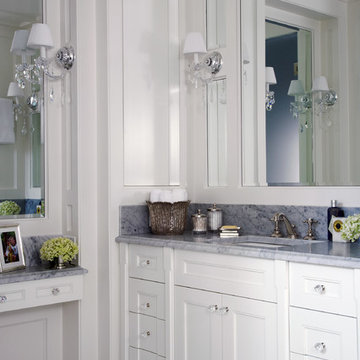
This gracious property in the award-winning Blaine school district - and just off the Southport Corridor - marries an old world European design sensibility with contemporary technologies and unique artisan details. With more than 5,200 square feet, the home has four bedrooms and three bathrooms on the second floor, including a luxurious master suite with a private terrace.
The house also boasts a distinct foyer; formal living and dining rooms designed in an open-plan concept; an expansive, eat-in, gourmet kitchen which is open to the first floor great room; lower-level family room; an attached, heated, 2-½ car garage with roof deck; a penthouse den and roof deck; and two additional rooms on the lower level which could be used as bedrooms, home offices or exercise rooms. The home, designed with an extra-wide floorplan, achieved through side yard relief, also has considerable, professionally-landscaped outdoor living spaces.
This brick and limestone residence has been designed with family-functional experiences and classically proportioned spaces in mind. Highly-efficient environmental technologies have been integrated into the design and construction and the plan also takes into consideration the incorporation of all types of advanced communications systems.
The home went under contract in less than 45 days in 2011.
Jim Yochum
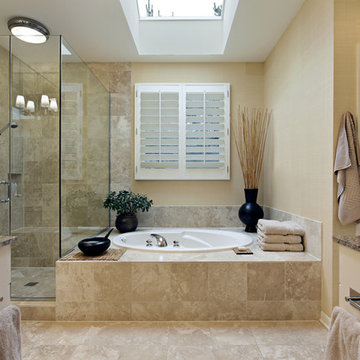
Example of a large classic master beige tile and stone tile travertine floor walk-in shower design in Boston with an undermount sink, granite countertops, an undermount tub and beige walls
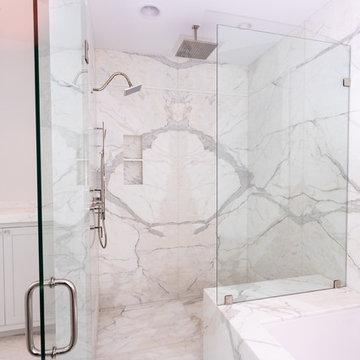
This is a digitally layed out Calacatta Wow slab installation.
Example of a classic master marble floor and white floor walk-in shower design in Other with an undermount tub, an undermount sink, marble countertops and white countertops
Example of a classic master marble floor and white floor walk-in shower design in Other with an undermount tub, an undermount sink, marble countertops and white countertops
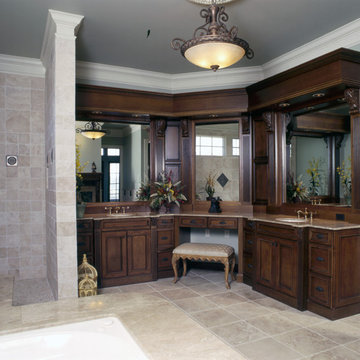
Steven Whitsett photography
Steve Hill Construction
Walk-in shower - mid-sized traditional master beige tile and porcelain tile porcelain tile and gray floor walk-in shower idea in Other with an undermount sink, raised-panel cabinets, medium tone wood cabinets, marble countertops, an undermount tub, a one-piece toilet and gray walls
Walk-in shower - mid-sized traditional master beige tile and porcelain tile porcelain tile and gray floor walk-in shower idea in Other with an undermount sink, raised-panel cabinets, medium tone wood cabinets, marble countertops, an undermount tub, a one-piece toilet and gray walls
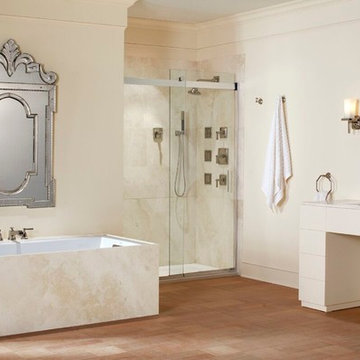
Inspiration for a large timeless master bathroom remodel in Seattle with an undermount sink, an undermount tub and beige walls
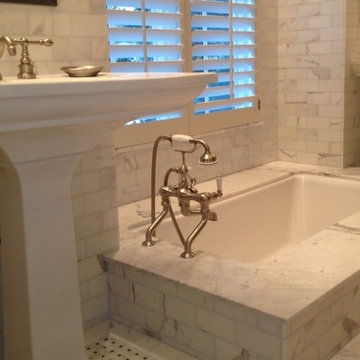
Master Bathroom
Walk-in shower - mid-sized traditional master white tile and stone tile mosaic tile floor walk-in shower idea in San Francisco with a pedestal sink, an undermount tub and white walls
Walk-in shower - mid-sized traditional master white tile and stone tile mosaic tile floor walk-in shower idea in San Francisco with a pedestal sink, an undermount tub and white walls
Traditional Bath with an Undermount Tub Ideas
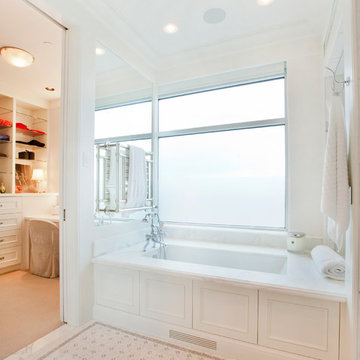
Kurt Johnson
Large elegant master white tile and stone tile limestone floor walk-in shower photo in Omaha with a pedestal sink, recessed-panel cabinets, white cabinets, quartz countertops, an undermount tub, a two-piece toilet and white walls
Large elegant master white tile and stone tile limestone floor walk-in shower photo in Omaha with a pedestal sink, recessed-panel cabinets, white cabinets, quartz countertops, an undermount tub, a two-piece toilet and white walls
1







