Traditional Gray Tile and Ceramic Tile Bath Ideas
Refine by:
Budget
Sort by:Popular Today
1 - 20 of 121 photos
Item 1 of 5

Guest Bath and Powder Room. Vintage dresser from the client's family re-purposed as the vanity with a modern marble sink.
photo: David Duncan Livingston
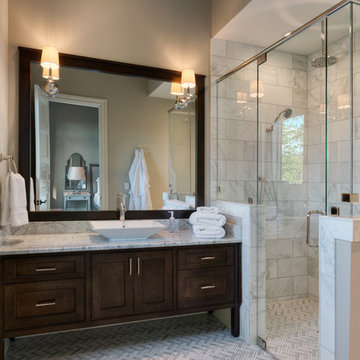
Getz Creative
Large elegant kids' ceramic tile, gray tile and white tile ceramic tile corner shower photo in Other with recessed-panel cabinets, dark wood cabinets, gray walls, a vessel sink, granite countertops and a one-piece toilet
Large elegant kids' ceramic tile, gray tile and white tile ceramic tile corner shower photo in Other with recessed-panel cabinets, dark wood cabinets, gray walls, a vessel sink, granite countertops and a one-piece toilet
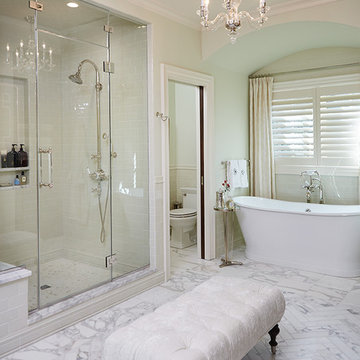
Master Bathroom
Huge elegant master gray tile and ceramic tile marble floor freestanding bathtub photo in Grand Rapids
Huge elegant master gray tile and ceramic tile marble floor freestanding bathtub photo in Grand Rapids
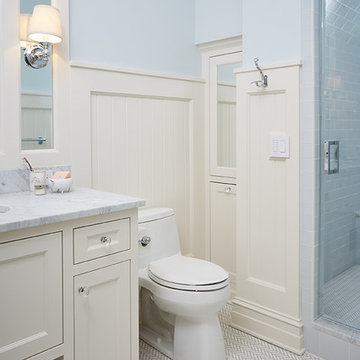
Bathroom
Alcove shower - mid-sized traditional gray tile and ceramic tile ceramic tile alcove shower idea in Grand Rapids with recessed-panel cabinets, white cabinets, marble countertops, a one-piece toilet and blue walls
Alcove shower - mid-sized traditional gray tile and ceramic tile ceramic tile alcove shower idea in Grand Rapids with recessed-panel cabinets, white cabinets, marble countertops, a one-piece toilet and blue walls
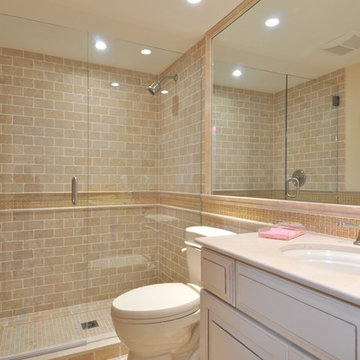
Matt McCourtney
Example of a huge classic master beige tile, brown tile, gray tile, multicolored tile, white tile and ceramic tile travertine floor bathroom design in Tampa with recessed-panel cabinets, distressed cabinets, a one-piece toilet, blue walls and an undermount sink
Example of a huge classic master beige tile, brown tile, gray tile, multicolored tile, white tile and ceramic tile travertine floor bathroom design in Tampa with recessed-panel cabinets, distressed cabinets, a one-piece toilet, blue walls and an undermount sink
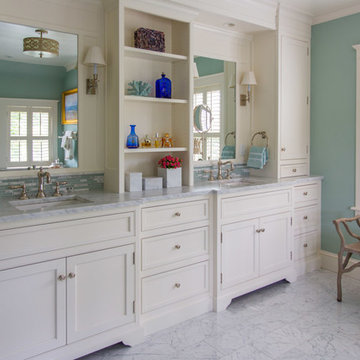
Published in the NORTHSHORE HOME MAGAZINE Fall 2015 issue, this home was dubbed 'Manchester Marvel'.
Before its renovation, the home consisted of a street front cottage built in the 1820’s, with a wing added onto the back at a later point. The home owners required a family friendly space to accommodate a large extended family, but they also wished to retain the original character of the home.
The design solution was to turn the rectangular footprint into an L shape. The kitchen and the formal entertaining rooms run along the vertical wing of the home. Within the central hub of the home is a large family room that opens to the kitchen and the back of the patio. Located in the horizontal plane are the solarium, mudroom and garage.
Client Quote
"He (John Olson of OLSON LEWIS + Architects) did an amazing job. He asked us about our goals and actually walked through our former house with us to see what we did and did not like about it. He also worked really hard to give us the same level of detail we had in our last home."
“Manchester Marvel” clients.
Photo Credits:
Eric Roth
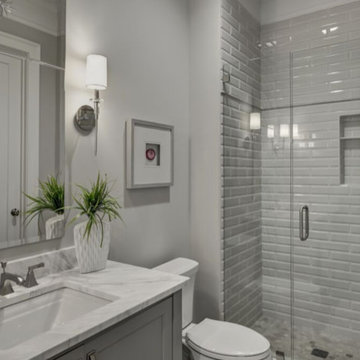
Example of a large classic gray tile and ceramic tile porcelain tile and gray floor alcove shower design in Atlanta with beaded inset cabinets, gray cabinets, a two-piece toilet, gray walls, an undermount sink, marble countertops and a hinged shower door
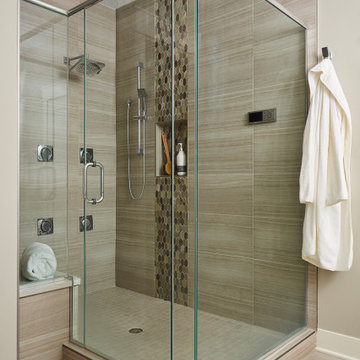
Master show with jets, detailed niche
Example of a large classic master gray tile and ceramic tile ceramic tile and gray floor bathroom design in Minneapolis with recessed-panel cabinets, white cabinets, a bidet, gray walls, an undermount sink, quartzite countertops, a hinged shower door and gray countertops
Example of a large classic master gray tile and ceramic tile ceramic tile and gray floor bathroom design in Minneapolis with recessed-panel cabinets, white cabinets, a bidet, gray walls, an undermount sink, quartzite countertops, a hinged shower door and gray countertops
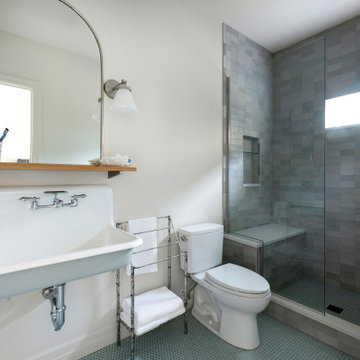
Built in the iconic neighborhood of Mount Curve, just blocks from the lakes, Walker Art Museum, and restaurants, this is city living at its best. Myrtle House is a design-build collaboration with Hage Homes and Regarding Design with expertise in Southern-inspired architecture and gracious interiors. With a charming Tudor exterior and modern interior layout, this house is perfect for all ages.
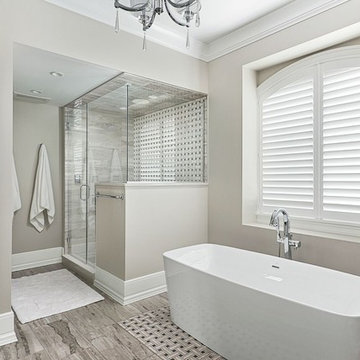
Picture Perfect Marina Storm
Mid-sized elegant master gray tile and ceramic tile gray floor and porcelain tile bathroom photo in Chicago with recessed-panel cabinets, quartz countertops, white cabinets, beige walls, an undermount sink, a hinged shower door and gray countertops
Mid-sized elegant master gray tile and ceramic tile gray floor and porcelain tile bathroom photo in Chicago with recessed-panel cabinets, quartz countertops, white cabinets, beige walls, an undermount sink, a hinged shower door and gray countertops

Lower level Jack and Jill bath
Alcove shower - mid-sized traditional kids' gray tile and ceramic tile ceramic tile and multicolored floor alcove shower idea in Minneapolis with recessed-panel cabinets, white cabinets, a two-piece toilet, gray walls, an undermount sink, quartzite countertops, a hinged shower door and gray countertops
Alcove shower - mid-sized traditional kids' gray tile and ceramic tile ceramic tile and multicolored floor alcove shower idea in Minneapolis with recessed-panel cabinets, white cabinets, a two-piece toilet, gray walls, an undermount sink, quartzite countertops, a hinged shower door and gray countertops
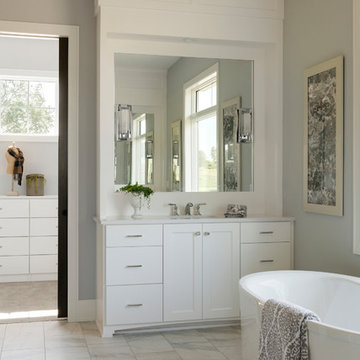
Photo by Space Crafting.
Large elegant master gray tile and ceramic tile ceramic tile and gray floor bathroom photo in Minneapolis with shaker cabinets, white cabinets, gray walls, an undermount sink, a hinged shower door and gray countertops
Large elegant master gray tile and ceramic tile ceramic tile and gray floor bathroom photo in Minneapolis with shaker cabinets, white cabinets, gray walls, an undermount sink, a hinged shower door and gray countertops
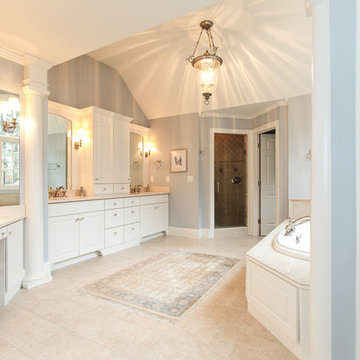
A grand foyer with a sweeping staircase sets the stage for the refined interior of this stunning shingle and stone Colonial. The perfect home for entertaining with formal living and dining rooms and a handsome paneled library. High ceilings, handcrafted millwork, gleaming hardwoods, and walls of windows enhance the open floor plan. Adjacent to the family room, the well-appointed kitchen opens to a breakfast room and leads to an octagonal, window-filled sun room. French doors access the deck and patio and overlook two acres of professionally landscaped grounds. The second floor has generous bedrooms and a versatile entertainment room that may work for in-laws or au-pair. The impressive master suite includes a fireplace, luxurious marble bath and large walk-in closet. The walk-out lower level includes something for everyone; a game room, family room, home theatre, fitness room, bedroom and full bath. Every room in this custom-built home enchants.
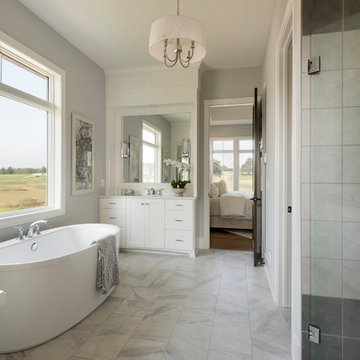
Photo by Space Crafting.
Large elegant master gray tile and ceramic tile ceramic tile and gray floor bathroom photo in Minneapolis with shaker cabinets, white cabinets, gray walls, an undermount sink, a hinged shower door and gray countertops
Large elegant master gray tile and ceramic tile ceramic tile and gray floor bathroom photo in Minneapolis with shaker cabinets, white cabinets, gray walls, an undermount sink, a hinged shower door and gray countertops
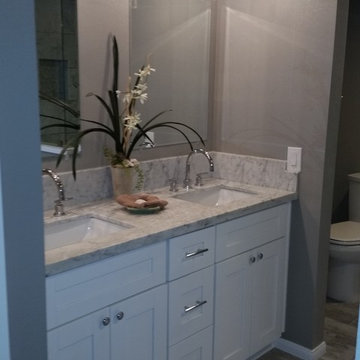
Mid-sized elegant master gray tile and ceramic tile ceramic tile bathroom photo in Los Angeles with an undermount sink, shaker cabinets, gray cabinets, marble countertops, a two-piece toilet and gray walls
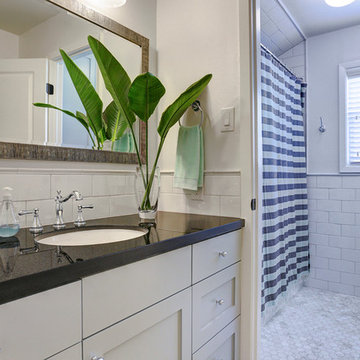
TK Images
Example of a mid-sized classic kids' ceramic tile and gray tile marble floor bathroom design in Houston with shaker cabinets, white cabinets, a two-piece toilet, white walls, an undermount sink and granite countertops
Example of a mid-sized classic kids' ceramic tile and gray tile marble floor bathroom design in Houston with shaker cabinets, white cabinets, a two-piece toilet, white walls, an undermount sink and granite countertops
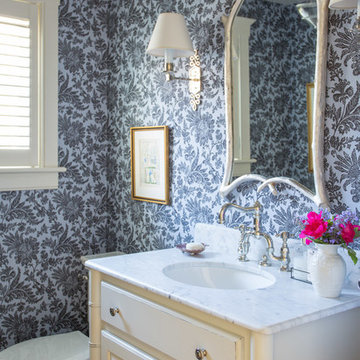
Published in the NORTHSHORE HOME MAGAZINE Fall 2015 issue, this home was dubbed 'Manchester Marvel'.
Before its renovation, the home consisted of a street front cottage built in the 1820’s, with a wing added onto the back at a later point. The home owners required a family friendly space to accommodate a large extended family, but they also wished to retain the original character of the home.
The design solution was to turn the rectangular footprint into an L shape. The kitchen and the formal entertaining rooms run along the vertical wing of the home. Within the central hub of the home is a large family room that opens to the kitchen and the back of the patio. Located in the horizontal plane are the solarium, mudroom and garage.
Client Quote
"He (John Olson of OLSON LEWIS + Architects) did an amazing job. He asked us about our goals and actually walked through our former house with us to see what we did and did not like about it. He also worked really hard to give us the same level of detail we had in our last home."
“Manchester Marvel” clients.
Photo Credits:
Eric Roth
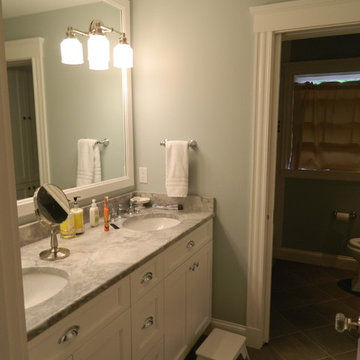
Now our client's bathroom has a fresh and clean look.
Joe Dellanno
Inspiration for a small timeless gray tile and ceramic tile ceramic tile bathroom remodel in Boston with an undermount sink, recessed-panel cabinets, white cabinets, marble countertops, a two-piece toilet and blue walls
Inspiration for a small timeless gray tile and ceramic tile ceramic tile bathroom remodel in Boston with an undermount sink, recessed-panel cabinets, white cabinets, marble countertops, a two-piece toilet and blue walls
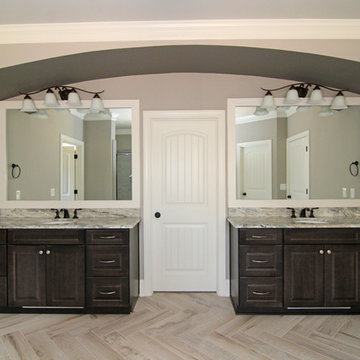
His and hers layout in the master bathroom with large tile shower, jetted soaking tub, herringbone tile pattern with wood look gray tile, and barrel vault ceiling above the separate vanities.
Traditional Gray Tile and Ceramic Tile Bath Ideas
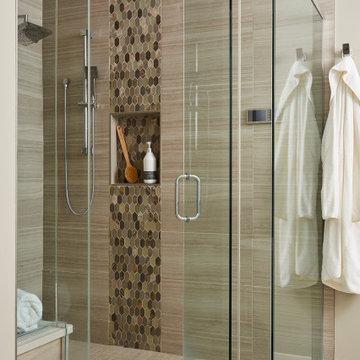
Master show with jets, detailed niche
Large elegant master gray tile and ceramic tile ceramic tile and gray floor bathroom photo in Minneapolis with recessed-panel cabinets, white cabinets, a bidet, gray walls, an undermount sink, quartzite countertops, a hinged shower door and gray countertops
Large elegant master gray tile and ceramic tile ceramic tile and gray floor bathroom photo in Minneapolis with recessed-panel cabinets, white cabinets, a bidet, gray walls, an undermount sink, quartzite countertops, a hinged shower door and gray countertops
1







