Traditional Bath with Shaker Cabinets Ideas
Refine by:
Budget
Sort by:Popular Today
1 - 20 of 5,490 photos
Item 1 of 4
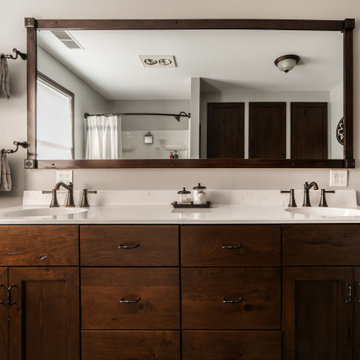
This gorgeous traditional style bathroom remodel features beautiful Rustic Cherry wood with walnut stain and black glaze cabinets with white cultured marble Carrera ebony countertops and integrated sink.

New bathroom in new addition
Photo by Sarah Terranova
Small elegant kids' beige tile and ceramic tile porcelain tile and white floor bathroom photo in Kansas City with shaker cabinets, gray cabinets, a two-piece toilet, pink walls, a vessel sink and quartzite countertops
Small elegant kids' beige tile and ceramic tile porcelain tile and white floor bathroom photo in Kansas City with shaker cabinets, gray cabinets, a two-piece toilet, pink walls, a vessel sink and quartzite countertops
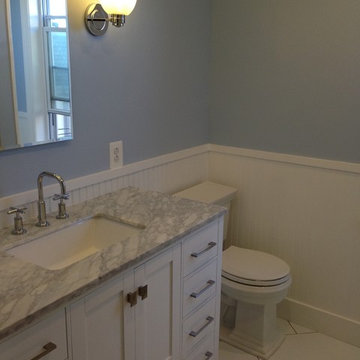
Inspiration for a mid-sized timeless 3/4 porcelain tile ceramic tile and white floor bathroom remodel in Philadelphia with shaker cabinets, white cabinets, marble countertops, a two-piece toilet, blue walls and an undermount sink

Bathroom - large traditional beige tile and travertine tile travertine floor, beige floor, double-sink, wood ceiling and wood wall bathroom idea in San Francisco with shaker cabinets, brown cabinets, a one-piece toilet, beige walls, an undermount sink and a built-in vanity
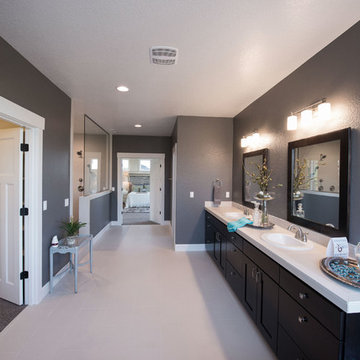
Builder/Remodeler: M&S Resources- Phillip Moreno/ Materials provided by: Cherry City Interiors & Design/ Interior Design by: Shelli Dierck &Leslie Kampstra/ Photographs by:

Matt Francis Photos
Mid-sized elegant master white tile and marble tile marble floor and white floor corner shower photo in Boston with shaker cabinets, white cabinets, an undermount tub, a two-piece toilet, gray walls, an undermount sink, marble countertops, a hinged shower door and white countertops
Mid-sized elegant master white tile and marble tile marble floor and white floor corner shower photo in Boston with shaker cabinets, white cabinets, an undermount tub, a two-piece toilet, gray walls, an undermount sink, marble countertops, a hinged shower door and white countertops

This custom vanity cleverly hides away a laundry hamper & drawers with built-in outlets, to provide all the necessities the owner needs.
Mid-sized elegant master gray tile and marble tile marble floor, gray floor and single-sink bathroom photo in San Francisco with shaker cabinets, white walls, an undermount sink, quartz countertops, a hinged shower door, white countertops, a built-in vanity and gray cabinets
Mid-sized elegant master gray tile and marble tile marble floor, gray floor and single-sink bathroom photo in San Francisco with shaker cabinets, white walls, an undermount sink, quartz countertops, a hinged shower door, white countertops, a built-in vanity and gray cabinets

A generic kids bathroom got a total overhaul. Those who know this client would identify the shoutouts to their love of all things Hamilton, The Musical. Aged Brass Steampunk fixtures, Navy vanity and Floor to ceiling white tile fashioned to read as shiplap all grounded by a classic and warm marbleized chevron tile that could have been here since the days of AHam himself. Rise Up!
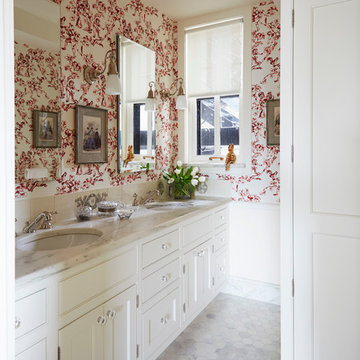
Photos: Mike Kaskel
Large elegant master white tile and subway tile marble floor and white floor alcove shower photo in Chicago with shaker cabinets, white cabinets, marble countertops, white walls and an undermount sink
Large elegant master white tile and subway tile marble floor and white floor alcove shower photo in Chicago with shaker cabinets, white cabinets, marble countertops, white walls and an undermount sink
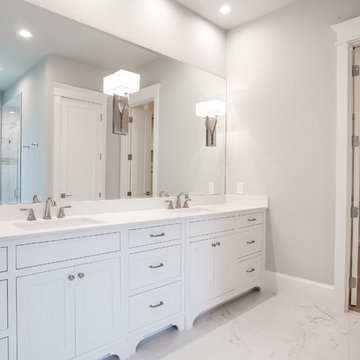
Ariana with ANM Photography
Example of a large classic master gray tile and porcelain tile marble floor bathroom design in Dallas with shaker cabinets, white cabinets, gray walls, an undermount sink and granite countertops
Example of a large classic master gray tile and porcelain tile marble floor bathroom design in Dallas with shaker cabinets, white cabinets, gray walls, an undermount sink and granite countertops
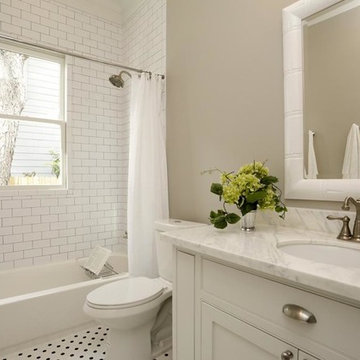
Inspiration for a mid-sized timeless 3/4 white tile and ceramic tile porcelain tile bathroom remodel in Denver with an undermount sink, shaker cabinets, white cabinets, marble countertops, a two-piece toilet and gray walls

Bob Narod Photography
Freestanding bathtub - large traditional master porcelain tile and gray floor freestanding bathtub idea in DC Metro with shaker cabinets, white cabinets, gray walls, an undermount sink, marble countertops and gray countertops
Freestanding bathtub - large traditional master porcelain tile and gray floor freestanding bathtub idea in DC Metro with shaker cabinets, white cabinets, gray walls, an undermount sink, marble countertops and gray countertops
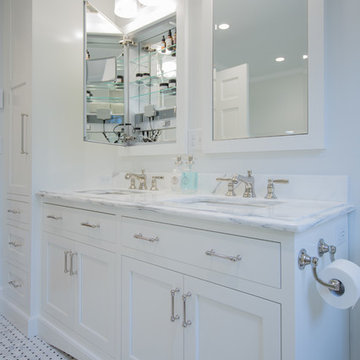
Matt Francis Photos
Mid-sized elegant master white tile and marble tile marble floor and white floor corner shower photo in Boston with shaker cabinets, white cabinets, an undermount tub, a two-piece toilet, gray walls, an undermount sink, marble countertops, a hinged shower door and white countertops
Mid-sized elegant master white tile and marble tile marble floor and white floor corner shower photo in Boston with shaker cabinets, white cabinets, an undermount tub, a two-piece toilet, gray walls, an undermount sink, marble countertops, a hinged shower door and white countertops

Light wood accents help to add interest and warmth to the space. Design and construction by Meadowlark Design+Build. Photography by Sean Carter
Bathroom - mid-sized traditional master white tile and subway tile ceramic tile, white floor and double-sink bathroom idea in Detroit with shaker cabinets, white cabinets, a bidet, white walls, an undermount sink, marble countertops, a hinged shower door, white countertops and a built-in vanity
Bathroom - mid-sized traditional master white tile and subway tile ceramic tile, white floor and double-sink bathroom idea in Detroit with shaker cabinets, white cabinets, a bidet, white walls, an undermount sink, marble countertops, a hinged shower door, white countertops and a built-in vanity

https://www.christiantorres.com/
Www.cabinetplant.com
Inspiration for a mid-sized timeless master white tile and marble tile marble floor and white floor bathroom remodel in New York with shaker cabinets, distressed cabinets, an undermount tub, a one-piece toilet, gray walls, a vessel sink, marble countertops and white countertops
Inspiration for a mid-sized timeless master white tile and marble tile marble floor and white floor bathroom remodel in New York with shaker cabinets, distressed cabinets, an undermount tub, a one-piece toilet, gray walls, a vessel sink, marble countertops and white countertops
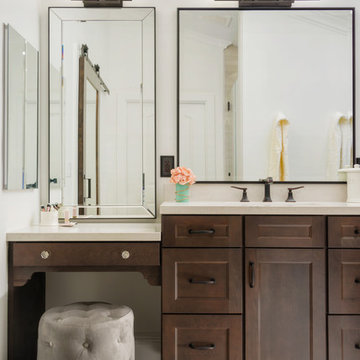
Traditional master bathroom remodel featuring a custom wooden vanity with single basin and makeup counter, high-end bronze plumbing fixtures, a porcelain, marble and glass custom walk-in shower, custom master closet with reclaimed wood barn door. photo by Exceptional Frames.

We did a full renovation update to this bathroom. We redid all the tile to have a back splash for the tub and run into the shower. We extended the Shower to be larger and added a glass partition between the shower and the tub. The tub is an acrylic soaking tub with a floor mounted, free standing faucet with hand held. We added heated flooring under the floor tile for cold Pittsburgh winters. The vanities are 30" vanities that we separated for a "his and hers" station with shelving in between.
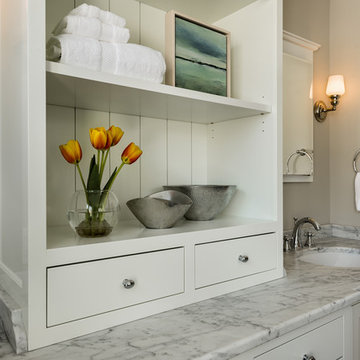
photography by Rob Karosis
Inspiration for a mid-sized timeless bathroom remodel in Portland Maine with an undermount sink, shaker cabinets, white cabinets, marble countertops and gray walls
Inspiration for a mid-sized timeless bathroom remodel in Portland Maine with an undermount sink, shaker cabinets, white cabinets, marble countertops and gray walls
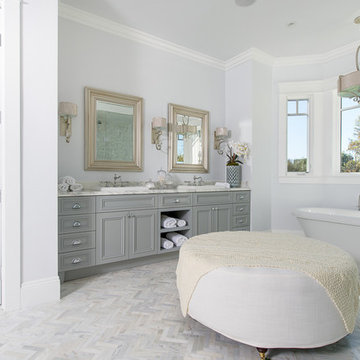
Shaker style cabinets
soak tub
Ottoman
Herringbone tiles
double sink
#buildboswell
Inspiration for a large timeless master gray tile and stone tile marble floor freestanding bathtub remodel in Los Angeles with shaker cabinets, gray cabinets, a one-piece toilet, white walls, an undermount sink and marble countertops
Inspiration for a large timeless master gray tile and stone tile marble floor freestanding bathtub remodel in Los Angeles with shaker cabinets, gray cabinets, a one-piece toilet, white walls, an undermount sink and marble countertops
Traditional Bath with Shaker Cabinets Ideas
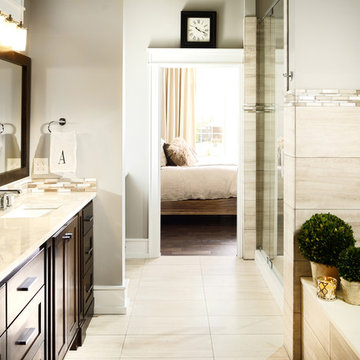
Preliminary architecture renderings were given to Obelisk Home with a challenge. The homeowners needed us to create an unusual but family friendly home, but also a home-based business functioning environment. Working with the architect, modifications were made to incorporate the desired functions for the family. Starting with the exterior, including landscape design, stone, brick and window selections a one-of-a-kind home was created. Every detail of the interior was created with the homeowner and the Obelisk Home design team.
Furnishings, art, accessories, and lighting were provided through Obelisk Home. We were challenged to incorporate existing furniture. So the team repurposed, re-finished and worked these items into the new plan. Custom paint colors and upholstery were purposely blended to add cohesion. Custom light fixtures were designed and manufactured for the main living areas giving the entire home a unique and personal feel.
Photos by Jeremy Mason McGraw
1







