Traditional Bath with Light Wood Cabinets Ideas
Refine by:
Budget
Sort by:Popular Today
1 - 20 of 3,450 photos
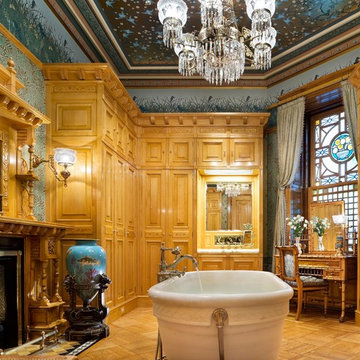
Durston Saylor
Example of a large classic master light wood floor claw-foot bathtub design in New York with raised-panel cabinets, light wood cabinets and multicolored walls
Example of a large classic master light wood floor claw-foot bathtub design in New York with raised-panel cabinets, light wood cabinets and multicolored walls
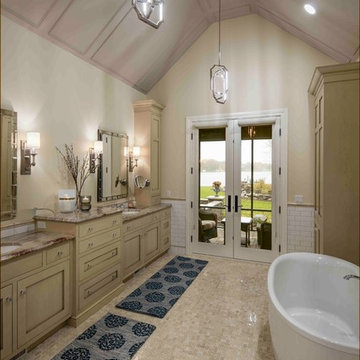
Bill Lindhout Photography
Large elegant master white tile and subway tile freestanding bathtub photo in Grand Rapids with an undermount sink, flat-panel cabinets, light wood cabinets and white walls
Large elegant master white tile and subway tile freestanding bathtub photo in Grand Rapids with an undermount sink, flat-panel cabinets, light wood cabinets and white walls
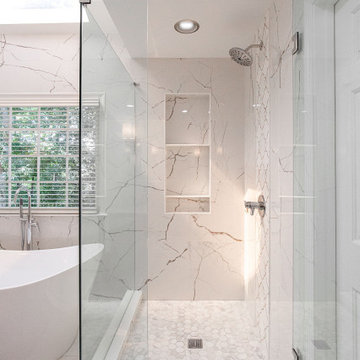
Example of a mid-sized classic master single-sink freestanding bathtub design in Atlanta with light wood cabinets and quartz countertops

Bret Gum for Cottages and Bungalows
Large elegant master blue tile and ceramic tile limestone floor and beige floor double shower photo in Los Angeles with an undermount sink, shaker cabinets, light wood cabinets, marble countertops and white walls
Large elegant master blue tile and ceramic tile limestone floor and beige floor double shower photo in Los Angeles with an undermount sink, shaker cabinets, light wood cabinets, marble countertops and white walls
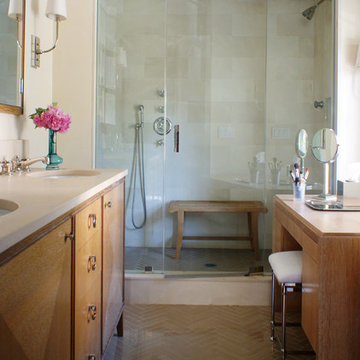
CBAC
Mid-sized elegant master beige tile and stone tile light wood floor alcove shower photo in New York with flat-panel cabinets, light wood cabinets, beige walls and an undermount sink
Mid-sized elegant master beige tile and stone tile light wood floor alcove shower photo in New York with flat-panel cabinets, light wood cabinets, beige walls and an undermount sink
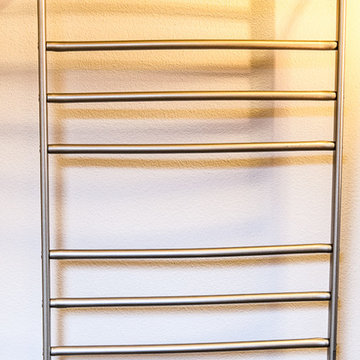
Paul Sivley Photography
Bathroom - traditional multicolored tile and ceramic tile bathroom idea in Portland with a drop-in sink, raised-panel cabinets, light wood cabinets, tile countertops and a one-piece toilet
Bathroom - traditional multicolored tile and ceramic tile bathroom idea in Portland with a drop-in sink, raised-panel cabinets, light wood cabinets, tile countertops and a one-piece toilet
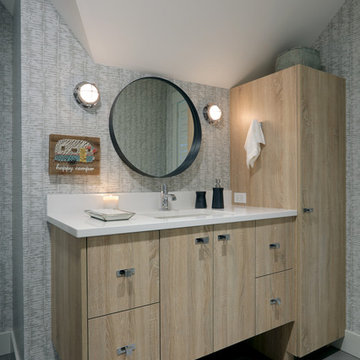
Builder: Falcon Custom Homes
Interior Designer: Mary Burns - Gallery
Photographer: Mike Buck
A perfectly proportioned story and a half cottage, the Farfield is full of traditional details and charm. The front is composed of matching board and batten gables flanking a covered porch featuring square columns with pegged capitols. A tour of the rear façade reveals an asymmetrical elevation with a tall living room gable anchoring the right and a low retractable-screened porch to the left.
Inside, the front foyer opens up to a wide staircase clad in horizontal boards for a more modern feel. To the left, and through a short hall, is a study with private access to the main levels public bathroom. Further back a corridor, framed on one side by the living rooms stone fireplace, connects the master suite to the rest of the house. Entrance to the living room can be gained through a pair of openings flanking the stone fireplace, or via the open concept kitchen/dining room. Neutral grey cabinets featuring a modern take on a recessed panel look, line the perimeter of the kitchen, framing the elongated kitchen island. Twelve leather wrapped chairs provide enough seating for a large family, or gathering of friends. Anchoring the rear of the main level is the screened in porch framed by square columns that match the style of those found at the front porch. Upstairs, there are a total of four separate sleeping chambers. The two bedrooms above the master suite share a bathroom, while the third bedroom to the rear features its own en suite. The fourth is a large bunkroom above the homes two-stall garage large enough to host an abundance of guests.

Newport 653
Inspiration for a large timeless master white tile and subway tile porcelain tile and gray floor bathroom remodel in Charleston with a two-piece toilet, light wood cabinets, white walls and a console sink
Inspiration for a large timeless master white tile and subway tile porcelain tile and gray floor bathroom remodel in Charleston with a two-piece toilet, light wood cabinets, white walls and a console sink
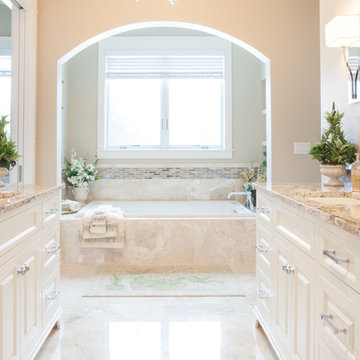
Relax after a long work week in an incredible master bath.
Inspiration for a large timeless master beige tile travertine floor bathroom remodel in Milwaukee with a drop-in sink, raised-panel cabinets, light wood cabinets, marble countertops and beige walls
Inspiration for a large timeless master beige tile travertine floor bathroom remodel in Milwaukee with a drop-in sink, raised-panel cabinets, light wood cabinets, marble countertops and beige walls
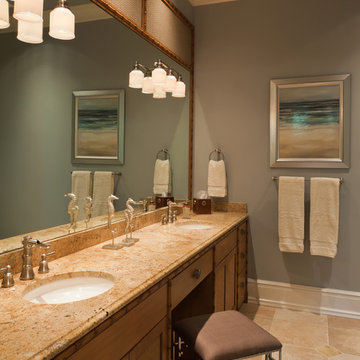
Lori Hamilton Photography
Inspiration for a mid-sized timeless 3/4 beige tile and porcelain tile porcelain tile bathroom remodel in Miami with an undermount sink, recessed-panel cabinets, light wood cabinets, granite countertops and gray walls
Inspiration for a mid-sized timeless 3/4 beige tile and porcelain tile porcelain tile bathroom remodel in Miami with an undermount sink, recessed-panel cabinets, light wood cabinets, granite countertops and gray walls
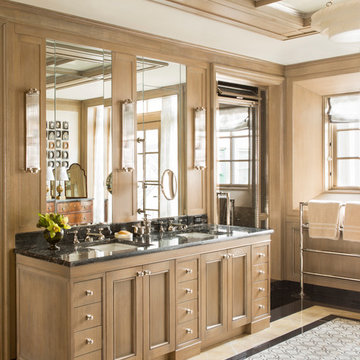
Inspiration for a timeless master bathroom remodel in Chicago with recessed-panel cabinets, light wood cabinets, an undermount sink and a hinged shower door
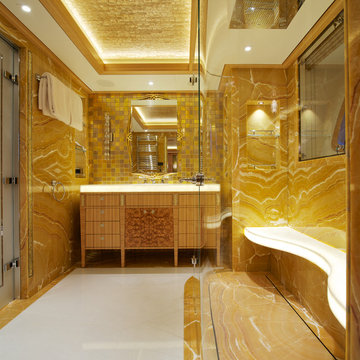
Anja Wippich
Walk-in shower - traditional walk-in shower idea in Miami with flat-panel cabinets and light wood cabinets
Walk-in shower - traditional walk-in shower idea in Miami with flat-panel cabinets and light wood cabinets
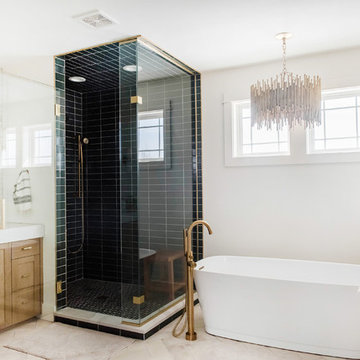
A dramatic contrast between Fireclay Tile's handmade white backsplash tiles and moody grey shower tiles takes a stacked pattern from simple to standout in this luxe master bath.
FIRECLAY TILE SHOWN
3x9 Shower Tile in Loch Ness
1x4 Shower Pan Tile in Loch Ness
2x6 Backsplash Tile in Tusk
DESIGN
Everyday Interior Design
PHOTOS
Kelli Kroneberger Photography
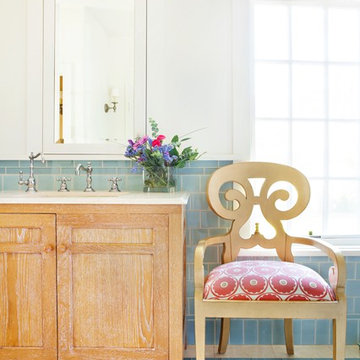
Bret Gum for Cottages and Bungalows
Inspiration for a large timeless master blue tile and ceramic tile limestone floor double shower remodel in Los Angeles with an undermount sink, shaker cabinets, light wood cabinets, marble countertops and white walls
Inspiration for a large timeless master blue tile and ceramic tile limestone floor double shower remodel in Los Angeles with an undermount sink, shaker cabinets, light wood cabinets, marble countertops and white walls
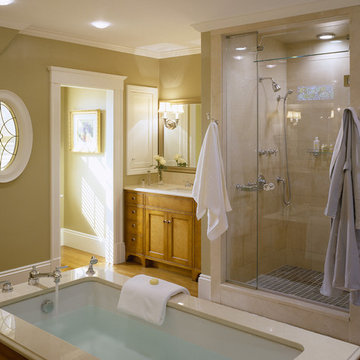
This Gambrel style residence has been completely upgraded to satisfy todays’ standards while restoring and reinforcing the original 1885 design. It began as a Summer Cottage accessible by train from Boston, and is now a year round residence. The essence of the structure was maintained, while enhancing every detail. The breadth of craftsmanship is evident throughout the home resulting in a comfortable and embellished aesthetic.
Photo Credit: Brian Vanden Brink
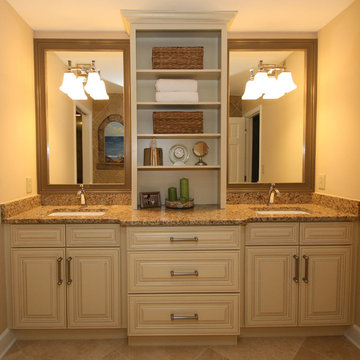
Master Bathroom
-Custom Vanity
-Lighting ontop of Mirrors
-Mirror Wraps
-Granite Countertops
-Rectangle Undermount Sinks
-Tile Floor
-Interior Painting
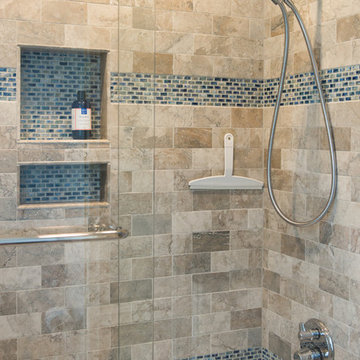
Good Just Works
Mid-sized elegant master beige tile and ceramic tile ceramic tile tub/shower combo photo in DC Metro with an undermount sink, furniture-like cabinets, light wood cabinets, granite countertops, a two-piece toilet and white walls
Mid-sized elegant master beige tile and ceramic tile ceramic tile tub/shower combo photo in DC Metro with an undermount sink, furniture-like cabinets, light wood cabinets, granite countertops, a two-piece toilet and white walls
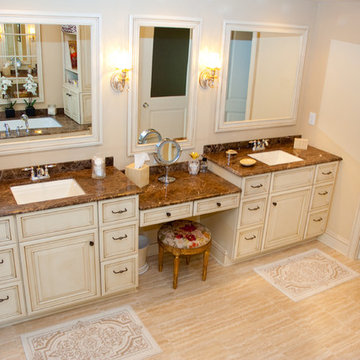
Maina Enterprises, LLC
Corner shower - traditional beige tile corner shower idea in New York with an undermount sink, raised-panel cabinets, light wood cabinets, granite countertops, an undermount tub and a two-piece toilet
Corner shower - traditional beige tile corner shower idea in New York with an undermount sink, raised-panel cabinets, light wood cabinets, granite countertops, an undermount tub and a two-piece toilet
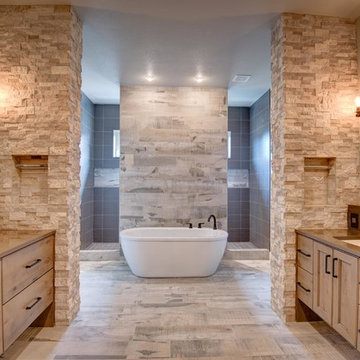
jrerickson Photography
Example of a mid-sized classic master beige tile and stone tile light wood floor and beige floor bathroom design in Boise with recessed-panel cabinets, light wood cabinets, beige walls, an undermount sink and granite countertops
Example of a mid-sized classic master beige tile and stone tile light wood floor and beige floor bathroom design in Boise with recessed-panel cabinets, light wood cabinets, beige walls, an undermount sink and granite countertops
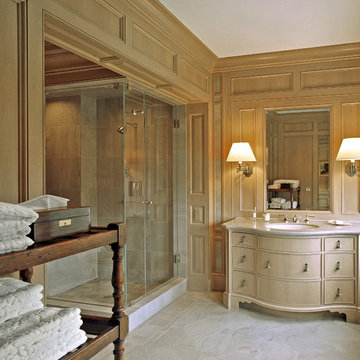
Exquisite paneling defines the master bath. Hamptons, NY Home | Interior Architecture by Brian O'Keefe Architect, PC, with Interior Design by Marjorie Shushan | Photo by Ron Pappageorge
Traditional Bath with Light Wood Cabinets Ideas
1







