Traditional Bath with Yellow Cabinets Ideas
Refine by:
Budget
Sort by:Popular Today
1 - 20 of 148 photos
Item 1 of 3
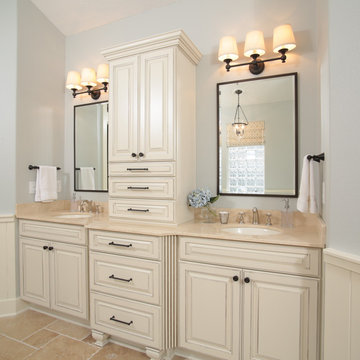
Large elegant master limestone floor bathroom photo in Jacksonville with raised-panel cabinets, yellow cabinets, blue walls, an undermount sink, marble countertops and beige countertops
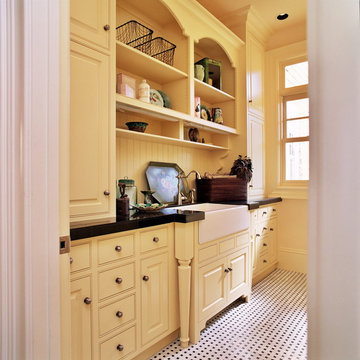
Bathroom - traditional multicolored floor bathroom idea in Portland with a drop-in sink, yellow cabinets, yellow walls and raised-panel cabinets
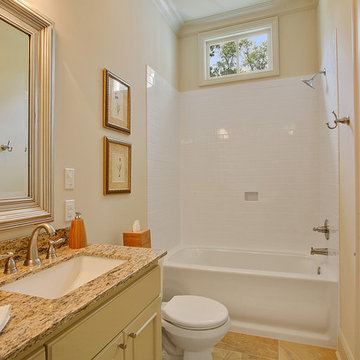
This guest suite bathroom complete with subway tile shower.
Example of a classic yellow tile and porcelain tile porcelain tile tub/shower combo design in New Orleans with shaker cabinets, yellow cabinets, a two-piece toilet, beige walls, an undermount sink and granite countertops
Example of a classic yellow tile and porcelain tile porcelain tile tub/shower combo design in New Orleans with shaker cabinets, yellow cabinets, a two-piece toilet, beige walls, an undermount sink and granite countertops
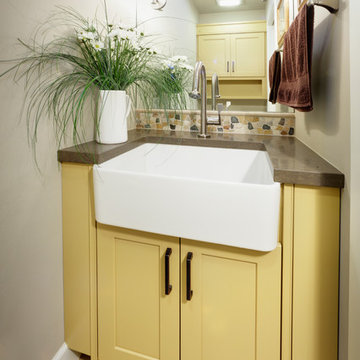
This small powder bath has double duty. The man of the house is a farmer that needs a functional space in which to wash up, a small vanity sink was not going to provide the function that this space needed. The deep 24" wide apron sink meets the functional family needs as well provides an attractive and unusual space for visitors.
Dave Adams Photography
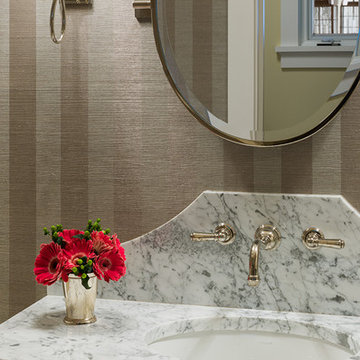
Tom Crane Photography Inc.
Example of a classic bathroom design in Philadelphia with yellow cabinets, gray walls, an undermount sink and marble countertops
Example of a classic bathroom design in Philadelphia with yellow cabinets, gray walls, an undermount sink and marble countertops
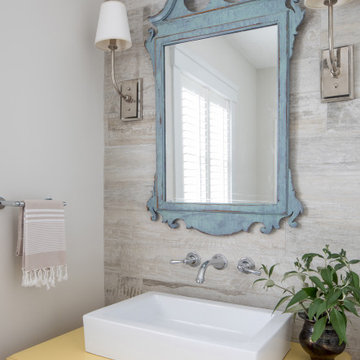
Bathroom - mid-sized traditional porcelain tile single-sink bathroom idea in New York with yellow cabinets, a vessel sink, wood countertops and a freestanding vanity
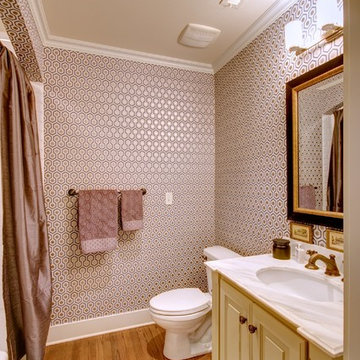
Christopher Davison, AIA
Powder room - large traditional white tile medium tone wood floor powder room idea in Austin with an undermount sink, raised-panel cabinets, marble countertops, a two-piece toilet and yellow cabinets
Powder room - large traditional white tile medium tone wood floor powder room idea in Austin with an undermount sink, raised-panel cabinets, marble countertops, a two-piece toilet and yellow cabinets
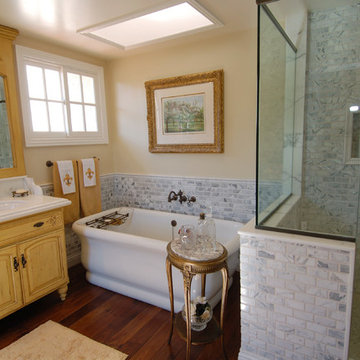
Bathroom - large traditional master gray tile and subway tile medium tone wood floor bathroom idea in Los Angeles with an undermount sink, raised-panel cabinets, yellow cabinets, marble countertops and beige walls
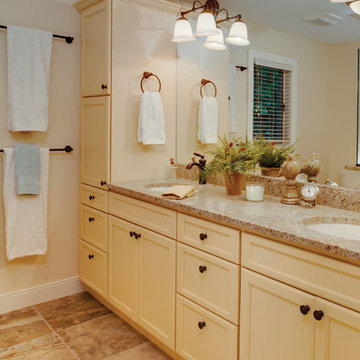
This bath was designed by Dawn Whyte, of Designs by Dawn, a StarMark Cabinetry dealer in Petosky, Michigan. The perimeter cabinets were created with StarMark Cabinetry's Stratford door style in Oak finished in a cabinet color called Eggnog. The drawers have optional five-piece headers.
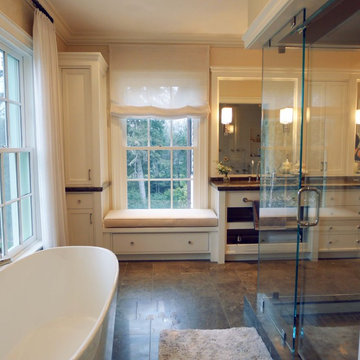
Project featured in TownVibe Fairfield Magazine, "In this home, a growing family found a way to marry all their New York City sophistication with subtle hints of coastal Connecticut charm. This isn’t a Nantucket-style beach house for it is much too grand. Yet it is in no way too formal for the pitter-patter of little feet and four-legged friends. Despite its grandeur, the house is warm, and inviting—apparent from the very moment you walk in the front door. Designed by Southport’s own award-winning Mark P. Finlay Architects, with interiors by Megan Downing and Sarah Barrett of New York City’s Elemental Interiors, the ultimate dream house comes to life."
Read more here > http://www.townvibe.com/Fairfield/July-August-2015/A-SoHo-Twist/
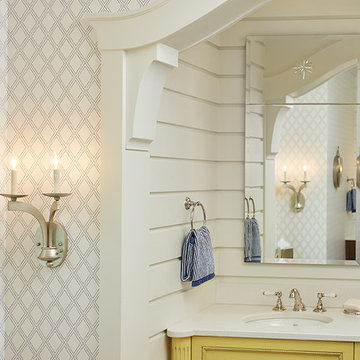
Builder: Segard Builders
Photographer: Ashley Avila Photography
Symmetry and traditional sensibilities drive this homes stately style. Flanking garages compliment a grand entrance and frame a roundabout style motor court. On axis, and centered on the homes roofline is a traditional A-frame dormer. The walkout rear elevation is covered by a paired column gallery that is connected to the main levels living, dining, and master bedroom. Inside, the foyer is centrally located, and flanked to the right by a grand staircase. To the left of the foyer is the homes private master suite featuring a roomy study, expansive dressing room, and bedroom. The dining room is surrounded on three sides by large windows and a pair of French doors open onto a separate outdoor grill space. The kitchen island, with seating for seven, is strategically placed on axis to the living room fireplace and the dining room table. Taking a trip down the grand staircase reveals the lower level living room, which serves as an entertainment space between the private bedrooms to the left and separate guest bedroom suite to the right. Rounding out this plans key features is the attached garage, which has its own separate staircase connecting it to the lower level as well as the bonus room above.
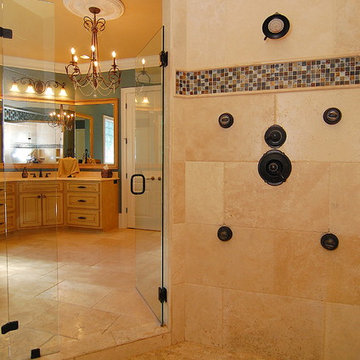
Bathroom - large traditional master beige tile ceramic tile and beige floor bathroom idea in Charleston with raised-panel cabinets, yellow cabinets, blue walls, an undermount sink, granite countertops and a hinged shower door
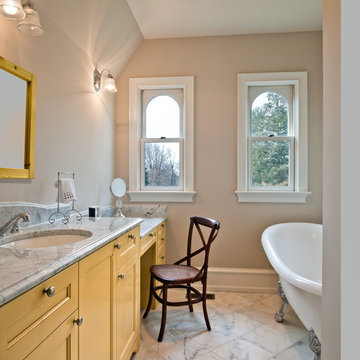
Photo: Tom Crane
Inspiration for a mid-sized timeless master white tile and stone tile marble floor bathroom remodel in Philadelphia with flat-panel cabinets, yellow cabinets, a two-piece toilet, beige walls, an undermount sink and marble countertops
Inspiration for a mid-sized timeless master white tile and stone tile marble floor bathroom remodel in Philadelphia with flat-panel cabinets, yellow cabinets, a two-piece toilet, beige walls, an undermount sink and marble countertops
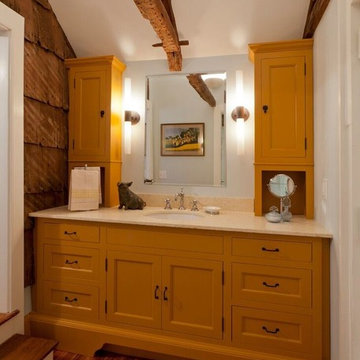
David Jacquot, East River Studio
Bathroom - large traditional 3/4 medium tone wood floor bathroom idea in New York with shaker cabinets, yellow cabinets, white walls, a drop-in sink and solid surface countertops
Bathroom - large traditional 3/4 medium tone wood floor bathroom idea in New York with shaker cabinets, yellow cabinets, white walls, a drop-in sink and solid surface countertops
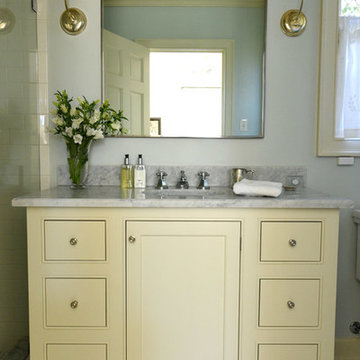
Alcove shower - mid-sized traditional 3/4 white tile and subway tile mosaic tile floor alcove shower idea in San Diego with beaded inset cabinets, yellow cabinets, a one-piece toilet, blue walls, an undermount sink and marble countertops
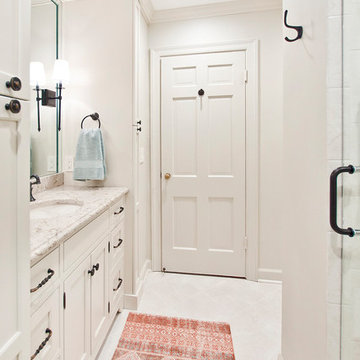
Designed by Terri Sears.
Photography by Melissa M. Mills.
Inspiration for a mid-sized timeless master white tile and porcelain tile porcelain tile and white floor alcove shower remodel in Nashville with recessed-panel cabinets, yellow cabinets, quartz countertops, a two-piece toilet, white walls, an undermount sink, a hinged shower door and multicolored countertops
Inspiration for a mid-sized timeless master white tile and porcelain tile porcelain tile and white floor alcove shower remodel in Nashville with recessed-panel cabinets, yellow cabinets, quartz countertops, a two-piece toilet, white walls, an undermount sink, a hinged shower door and multicolored countertops
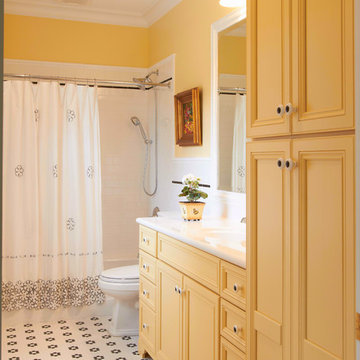
Large elegant 3/4 white tile and subway tile ceramic tile and multicolored floor bathroom photo in Other with yellow walls, recessed-panel cabinets, yellow cabinets, an integrated sink and solid surface countertops
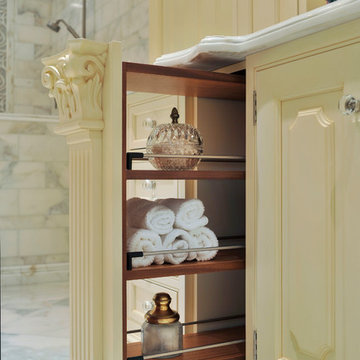
Rutt classic handmade cabinetry, Custom doorstyle, white paint with yellow glaze, Calacata Gold countertops, Calacata gold wall & floor tile, mahogany 9" pull out storage column
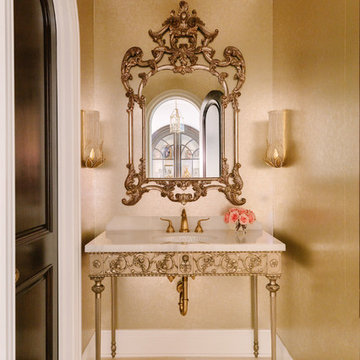
Photo Credit:
Aimée Mazzenga
Inspiration for a small timeless marble floor and multicolored floor bathroom remodel in Chicago with furniture-like cabinets, yellow cabinets, a two-piece toilet, an undermount sink, tile countertops and white countertops
Inspiration for a small timeless marble floor and multicolored floor bathroom remodel in Chicago with furniture-like cabinets, yellow cabinets, a two-piece toilet, an undermount sink, tile countertops and white countertops
Traditional Bath with Yellow Cabinets Ideas
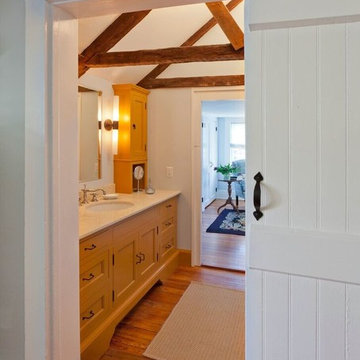
David Jacquot, East River Studio
Large elegant 3/4 medium tone wood floor bathroom photo in New York with shaker cabinets, yellow cabinets, white walls, a drop-in sink and solid surface countertops
Large elegant 3/4 medium tone wood floor bathroom photo in New York with shaker cabinets, yellow cabinets, white walls, a drop-in sink and solid surface countertops
1



