Traditional Bath with Open Cabinets Ideas
Refine by:
Budget
Sort by:Popular Today
1 - 20 of 1,281 photos

Yankee Barn Homes - One of three and on-half baths offered in the Laurel Hollow employes a period white console sink and a marble-topped soak tub.
Alcove shower - large traditional master subway tile and white tile limestone floor alcove shower idea in Manchester with a console sink, open cabinets, an undermount tub and beige walls
Alcove shower - large traditional master subway tile and white tile limestone floor alcove shower idea in Manchester with a console sink, open cabinets, an undermount tub and beige walls
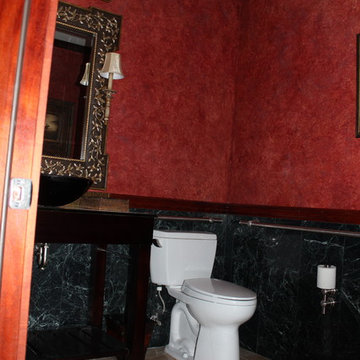
Powder room - mid-sized traditional blue tile and marble tile powder room idea in Albuquerque with open cabinets, dark wood cabinets, a two-piece toilet, red walls and a vessel sink
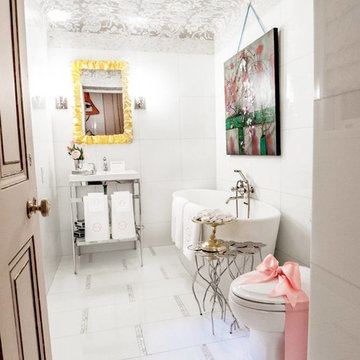
Small elegant 3/4 white tile and ceramic tile ceramic tile freestanding bathtub photo in New York with a console sink, open cabinets, marble countertops, a one-piece toilet and white walls

Photography by Laura Hull.
Powder room - large traditional dark wood floor and brown floor powder room idea in San Francisco with open cabinets, a one-piece toilet, blue walls, a console sink, marble countertops and white countertops
Powder room - large traditional dark wood floor and brown floor powder room idea in San Francisco with open cabinets, a one-piece toilet, blue walls, a console sink, marble countertops and white countertops
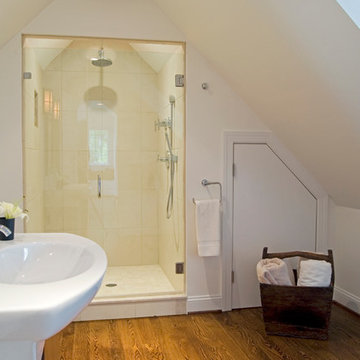
Two new guest suites were added to this Bryn Mawr residence on the attic floor.
Project Details: New wide plank flooring, architectural molding & casework to match existing. Recessed niches were added for extra storage, all new plumbing and vanities were added. Both bathrooms have walk in showers with frameless glass enclosures and minimalist finishes to keep the spaces open and airy feeling.
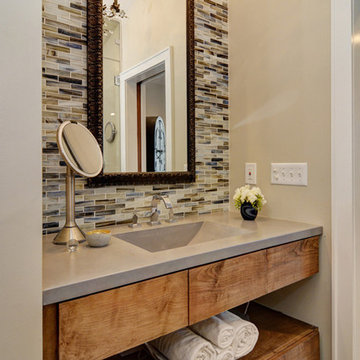
Above-the-garage addition of a master suite - master bedroom, bath, and walk-in closet. Photo shows master bath with custom-built rustic vanity topped by concrete sink/counter. Construction by Murphy General Contractors of South Orange, NJ; Photo by Greg Martz.

Established in 1895 as a warehouse for the spice trade, 481 Washington was built to last. With its 25-inch-thick base and enchanting Beaux Arts facade, this regal structure later housed a thriving Hudson Square printing company. After an impeccable renovation, the magnificent loft building’s original arched windows and exquisite cornice remain a testament to the grandeur of days past. Perfectly anchored between Soho and Tribeca, Spice Warehouse has been converted into 12 spacious full-floor lofts that seamlessly fuse Old World character with modern convenience. Steps from the Hudson River, Spice Warehouse is within walking distance of renowned restaurants, famed art galleries, specialty shops and boutiques. With its golden sunsets and outstanding facilities, this is the ideal destination for those seeking the tranquil pleasures of the Hudson River waterfront.
Expansive private floor residences were designed to be both versatile and functional, each with 3 to 4 bedrooms, 3 full baths, and a home office. Several residences enjoy dramatic Hudson River views.
This open space has been designed to accommodate a perfect Tribeca city lifestyle for entertaining, relaxing and working.
This living room design reflects a tailored “old world” look, respecting the original features of the Spice Warehouse. With its high ceilings, arched windows, original brick wall and iron columns, this space is a testament of ancient time and old world elegance.
The master bathroom was designed with tradition in mind and a taste for old elegance. it is fitted with a fabulous walk in glass shower and a deep soaking tub.
The pedestal soaking tub and Italian carrera marble metal legs, double custom sinks balance classic style and modern flair.
The chosen tiles are a combination of carrera marble subway tiles and hexagonal floor tiles to create a simple yet luxurious look.
Photography: Francis Augustine
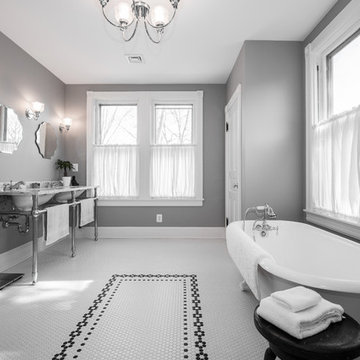
Joe DiDorio Photography
Bathroom - large traditional master black and white tile and ceramic tile ceramic tile and white floor bathroom idea in Philadelphia with open cabinets, a one-piece toilet, gray walls, an undermount sink, marble countertops and a hinged shower door
Bathroom - large traditional master black and white tile and ceramic tile ceramic tile and white floor bathroom idea in Philadelphia with open cabinets, a one-piece toilet, gray walls, an undermount sink, marble countertops and a hinged shower door
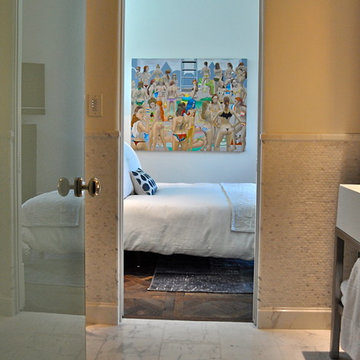
The jack and jill bathroom in the guest house is accessed through sandblasted glass doors.
Freestanding bathtub - mid-sized traditional master white tile and mosaic tile mosaic tile floor freestanding bathtub idea in Other with an integrated sink, white cabinets, solid surface countertops, a one-piece toilet, white walls and open cabinets
Freestanding bathtub - mid-sized traditional master white tile and mosaic tile mosaic tile floor freestanding bathtub idea in Other with an integrated sink, white cabinets, solid surface countertops, a one-piece toilet, white walls and open cabinets
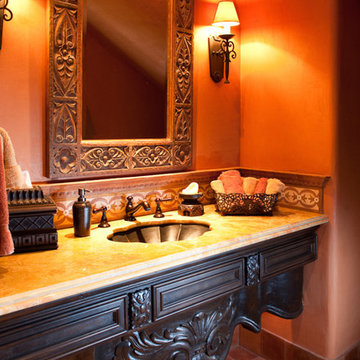
We are in love with custom vanity and custom sink for this traditional powder room.
Bathroom - huge traditional 3/4 beige tile and mosaic tile terra-cotta tile bathroom idea in Phoenix with open cabinets, black cabinets, brown walls, an integrated sink and granite countertops
Bathroom - huge traditional 3/4 beige tile and mosaic tile terra-cotta tile bathroom idea in Phoenix with open cabinets, black cabinets, brown walls, an integrated sink and granite countertops
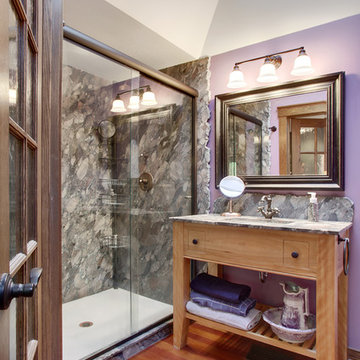
Levi Clark, Soundview Photography
Inspiration for a timeless gray tile medium tone wood floor alcove shower remodel in Seattle with medium tone wood cabinets, purple walls and open cabinets
Inspiration for a timeless gray tile medium tone wood floor alcove shower remodel in Seattle with medium tone wood cabinets, purple walls and open cabinets
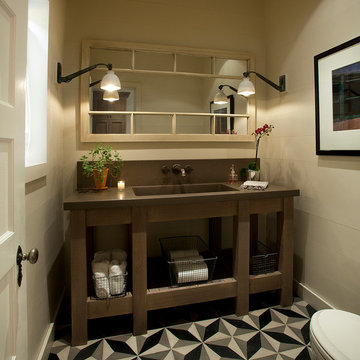
Dino Tonn
Example of a classic powder room design in Phoenix with an integrated sink, open cabinets, dark wood cabinets, beige walls and brown countertops
Example of a classic powder room design in Phoenix with an integrated sink, open cabinets, dark wood cabinets, beige walls and brown countertops
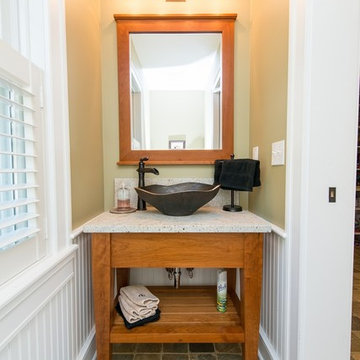
Photographer: Kevin Colquhoun
Small elegant porcelain tile powder room photo in New York with a vessel sink, open cabinets, medium tone wood cabinets, a one-piece toilet, beige walls and gray countertops
Small elegant porcelain tile powder room photo in New York with a vessel sink, open cabinets, medium tone wood cabinets, a one-piece toilet, beige walls and gray countertops
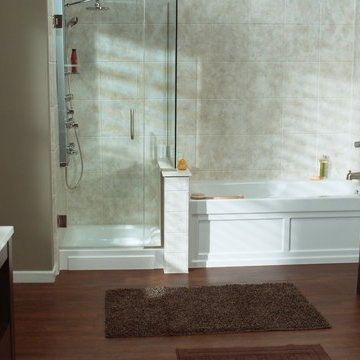
Example of a mid-sized classic master white tile linoleum floor bathroom design in Austin with a pedestal sink, open cabinets, dark wood cabinets, solid surface countertops, a one-piece toilet and white walls
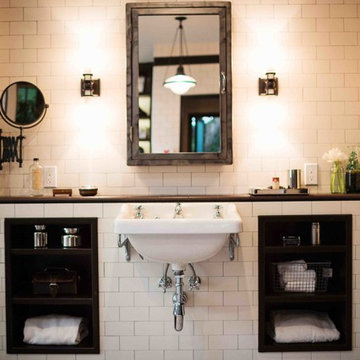
Bathroom - traditional subway tile bathroom idea in Los Angeles with a wall-mount sink and open cabinets
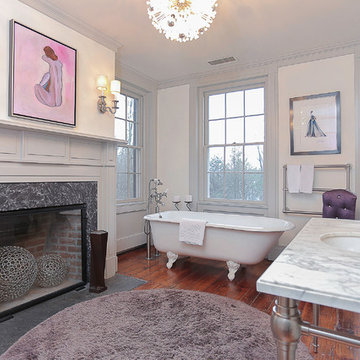
Inspiration for a mid-sized timeless master medium tone wood floor claw-foot bathtub remodel in New York with open cabinets, white walls, an undermount sink and marble countertops
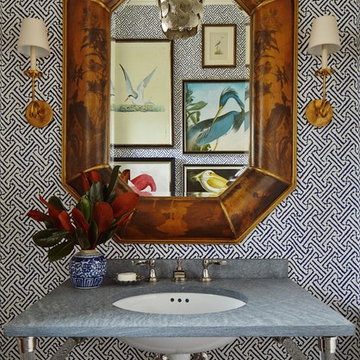
Powder room bath in a Naples FL home featuring Audubon bird prints in a gallery wall opposite the vintage hand painted mirror and graphic wallpaper above a pedestal sink. Project featured in House Beautiful & Florida Design.
Interior Design & Styling by Summer Thornton.
Images by Brantley Photography.
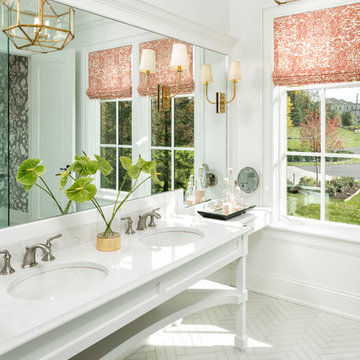
Builder: John Kraemer & Sons | Architecture: Sharratt Design | Landscaping: Yardscapes | Photography: Landmark Photography
Bathroom - large traditional master cement tile floor and white floor bathroom idea in Minneapolis with open cabinets, white cabinets, white walls, an undermount sink and marble countertops
Bathroom - large traditional master cement tile floor and white floor bathroom idea in Minneapolis with open cabinets, white cabinets, white walls, an undermount sink and marble countertops
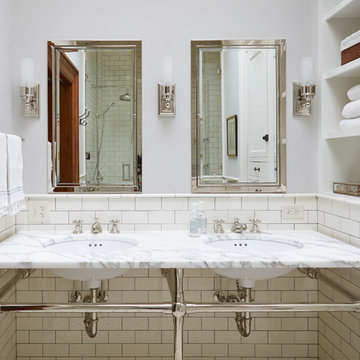
Bathroom - traditional white tile bathroom idea in Chicago with open cabinets, an undermount sink and marble countertops
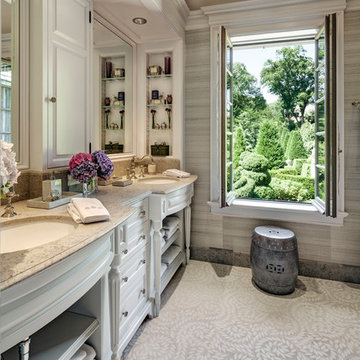
HOBI Award 2013 - Winner - Custom Home of the Year
HOBI Award 2013 - Winner - Project of the Year
HOBI Award 2013 - Winner - Best Custom Home 6,000-7,000 SF
HOBI Award 2013 - Winner - Best Remodeled Home $2 Million - $3 Million
Brick Industry Associates 2013 Brick in Architecture Awards 2013 - Best in Class - Residential- Single Family
AIA Connecticut 2014 Alice Washburn Awards 2014 - Honorable Mention - New Construction
athome alist Award 2014 - Finalist - Residential Architecture
Charles Hilton Architects
Woodruff/Brown Architectural Photography
Traditional Bath with Open Cabinets Ideas
1







