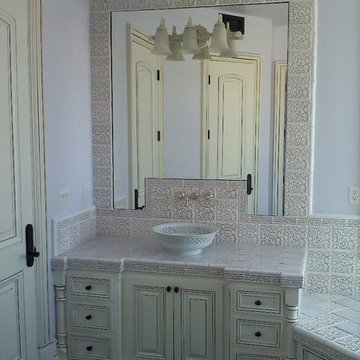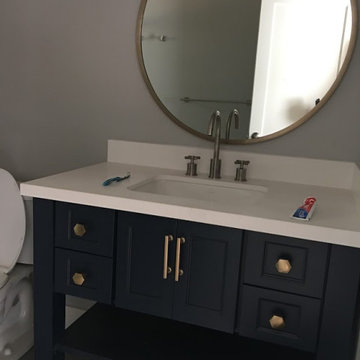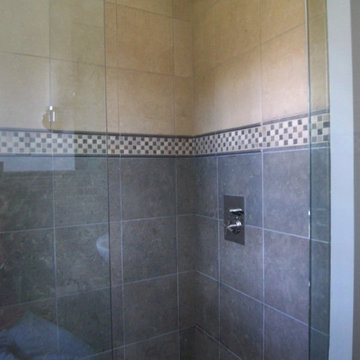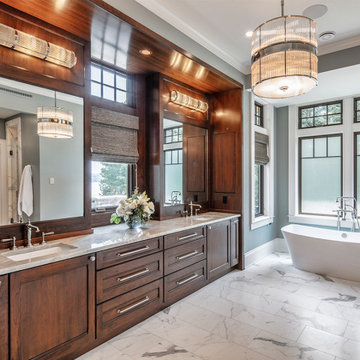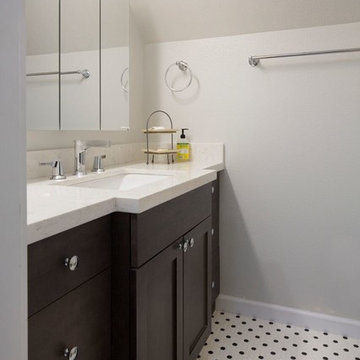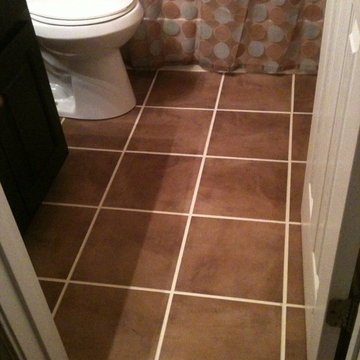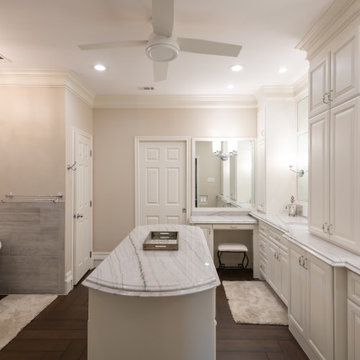Traditional Bath Ideas
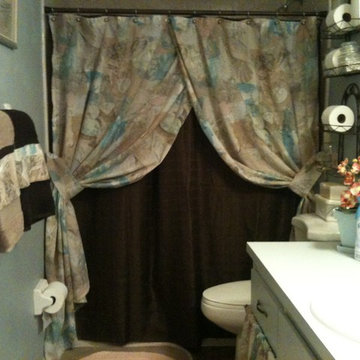
A Little Fabric can do Wonders to a Space, even in the Bathroom.
Example of a classic bathroom design in Miami
Example of a classic bathroom design in Miami
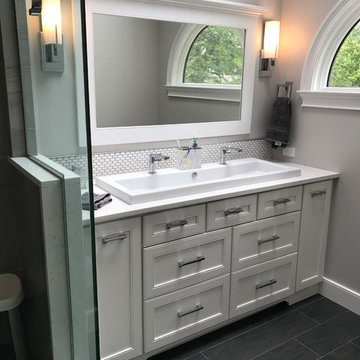
Very well thought out vanity layout to maximize the functionality of this space. This two faucet, 1 drain trough sink was very carefully planned and located to ensure EVERY drawer is functional. The only drawer that had to be cut shorter is the top center, but is still functional. There are even pull outs.
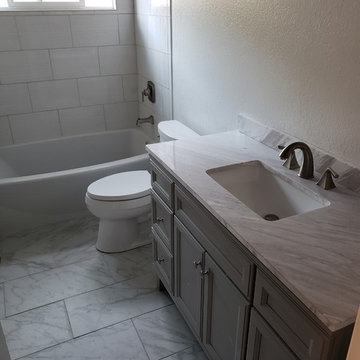
Dominic Lee
Bathroom - mid-sized traditional kids' white tile and porcelain tile porcelain tile and multicolored floor bathroom idea in San Francisco with raised-panel cabinets, gray cabinets, a two-piece toilet, gray walls, an undermount sink, granite countertops and gray countertops
Bathroom - mid-sized traditional kids' white tile and porcelain tile porcelain tile and multicolored floor bathroom idea in San Francisco with raised-panel cabinets, gray cabinets, a two-piece toilet, gray walls, an undermount sink, granite countertops and gray countertops
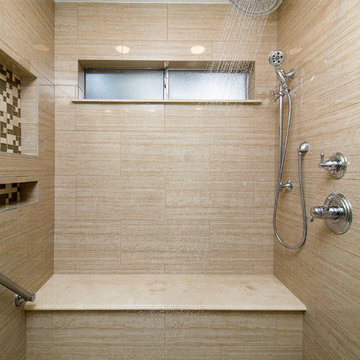
Designed By: Robby & Lisa Griffin
Photos: Desired Photo
Example of a mid-sized classic master beige tile and porcelain tile alcove shower design in Houston with white cabinets, beige walls, an undermount sink, marble countertops and a hinged shower door
Example of a mid-sized classic master beige tile and porcelain tile alcove shower design in Houston with white cabinets, beige walls, an undermount sink, marble countertops and a hinged shower door
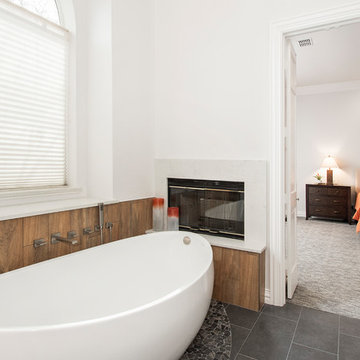
Our clients drastically needed to update this master suite from the original forest green floral wallpaper to something more clean and simple. They wanted to open up the dated cultured marble enclosed tub and shower and remove all soffits and plant ledges above the vanities. They wanted to explore the possibilities of opening up the shower with glass and look at installing a freestanding bathtub and they definitely wanted to keep the double sided fireplace but update the look of it.
First off, we did some minor changes to the bedroom. We replaced the carpet with a beautiful soft multi-color gray low pile carpet and painted the walls a soft white. The fireplace surround was replaced with Carrara 12×12 polished porcelain tile for a more elegant look. Finally, we tore out a corner built in desk and squared off and textured the wall, making it look as though it were never there.
We needed to strip this bathroom down and start from scratch. We demoed the cabinets, counter tops, all plumbing fixtures, ceiling fan, track lighting, tub and tub surround, fireplace surround, shower door, shower walls and ceiling above the shower, all flooring, soffits above vanity areas, saloon doors on the water closet and of course the wallpaper!
We changed the walls around the shower to pony walls with glass on the upper half, opening up the shower. The tile was lined with Premium Antasit 12×24 tile installed vertically in a 50/50 brick pattern. The shower floor and the floor below the tub is Solo River Grey Pebble mosaic tile. A contemporary Jaclo Collection shower system was installed including a contemporary handshower and square shower head. The large freestanding tub is a white Hydro Sytsems “Picasso” with “Steelnox” wall mounted tub filler and hardware from Graff.
All of the cabinets were replaced with Waypoint maple mocha glazed flat front doors and drawers. Quartzmasters Calacatta Grey countertops were installed with 2 Icera “Muse” undermount sinks for a clean modern look. The cabinet hardware the clients chose is ultra modern ”Sutton” from Hardware Resources and the faucet and other hardware is all from the Phylrich “Mix” collection.
Pulling it all together, Premium Antasit 12×14 installed floor tile was installed in a 50/50 brick pattern. The pebble tile that was installed in the shower floor was also installed in an oval shape under the bathtub for a great modern look and to break up the solid gray flooring.
Addison Oak Wood planks were installed vertically behind the bathtub, below the fireplace surround and behind the potty for a modern finished look. The fireplace was surrounded with Carrara 12×12 polished porcelain, as well as the wood planks. Finally, to add the finishing touches, Z-Lite brushed nickel vanity lights were installed above each vanity sink. The clients are so pleased to be able to enjoy and relax in their new contemporary bathroom!
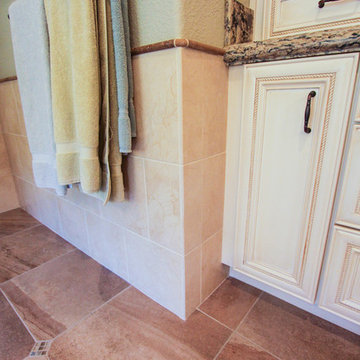
Dura Supreme cabinetry. Wakefield panel paintable doors om white with an espresso glaze. Cambria Quartz countertops in bradshaw. Kohler, Brizo, and Americh fixtures. Porcelain tile. Tile flooring. Benjamin moore paints in spanish olive and swiss coffee. Oil rubbed bronze hardware.
Photos by Ellen Myli
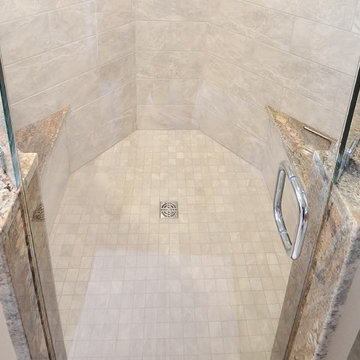
Full Master bath remodel. We removed the rarely used large soaking tub with tile tub deck and replaced it with a larger more open shower and additional cabinetry storage under the window. The additional storage cabinetry is Fieldstone cabinetry in the Bainbridge door style. The finish is Mocha to contrast their existing vanity cabinetry we did not remove. The new neo-angle shower with frameless glass surround fills the space while still feeling open and bright. We installed NU-Heat heated floor under the new large format 24x24 porcelain tiles.
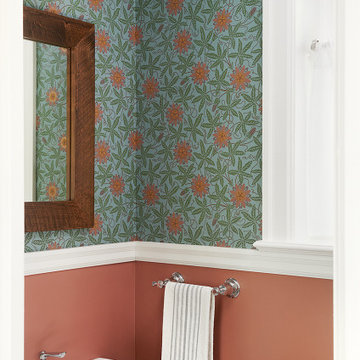
Inspiration for a small timeless powder room remodel in Philadelphia with orange walls, a pedestal sink and a freestanding vanity
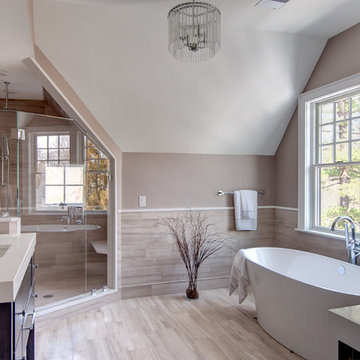
This elegant and sophisticated stone and shingle home is tailored for modern living. Custom designed by a highly respected developer, buyers will delight in the bright and beautiful transitional aesthetic. The welcoming foyer is accented with a statement lighting fixture that highlights the beautiful herringbone wood floor. The stunning gourmet kitchen includes everything on the chef's wish list including a butler's pantry and a decorative breakfast island. The family room, awash with oversized windows overlooks the bluestone patio and masonry fire pit exemplifying the ease of indoor and outdoor living. Upon entering the master suite with its sitting room and fireplace, you feel a zen experience. The ultimate lower level is a show stopper for entertaining with a glass-enclosed wine cellar, room for exercise, media or play and sixth bedroom suite. Nestled in the gorgeous Wellesley Farms neighborhood, conveniently located near the commuter train to Boston and town amenities.
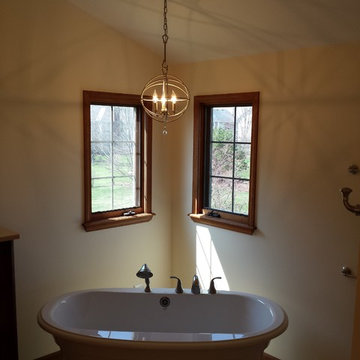
Example of a mid-sized classic master beige tile and stone tile marble floor bathroom design in Chicago with an undermount sink, furniture-like cabinets, medium tone wood cabinets, marble countertops, a two-piece toilet and yellow walls
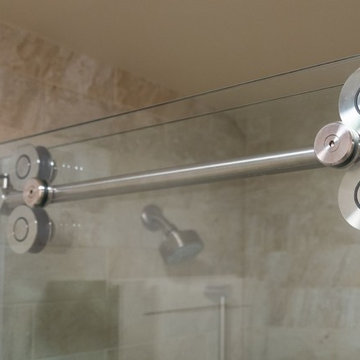
Inspiration for a mid-sized timeless 3/4 beige tile and stone slab ceramic tile and gray floor bathroom remodel in Philadelphia with shaker cabinets, dark wood cabinets, a two-piece toilet, beige walls, an undermount sink and quartz countertops
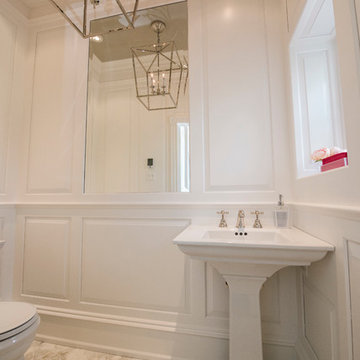
Powder room - small traditional marble floor powder room idea in Philadelphia with white walls and a pedestal sink
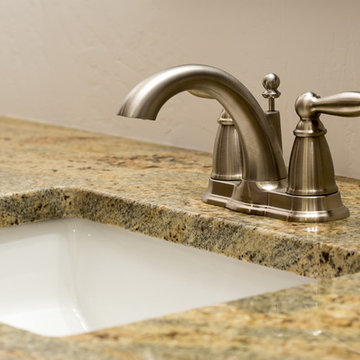
Example of a mid-sized classic master ceramic tile bathroom design in Other with shaker cabinets, dark wood cabinets, a two-piece toilet, white walls and an undermount sink
Traditional Bath Ideas
3712








