Traditional Bath with a One-Piece Toilet Ideas
Refine by:
Budget
Sort by:Popular Today
781 - 800 of 22,996 photos
Item 1 of 3
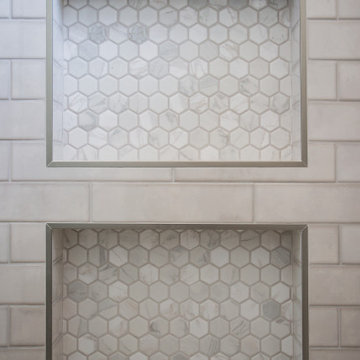
Bathroom - small traditional 3/4 gray tile and subway tile laminate floor, brown floor and single-sink bathroom idea in Orange County with shaker cabinets, white cabinets, a one-piece toilet, white walls, an undermount sink, quartz countertops, white countertops and a built-in vanity
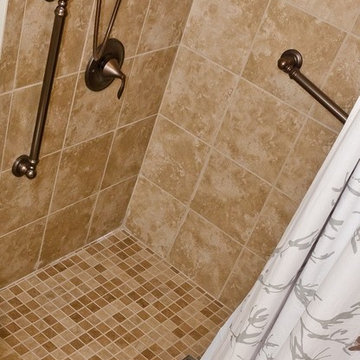
This easy access bathroom made caring for the needs of a parent in a wheel chair better. A lovely option for an "aging in place" grandparent suite. This open concept accommodated a wheel chair bound parent and healthy mobile parent. We were proud to help the client bring home their family.
Phil Given: The Susquehanna Photographic
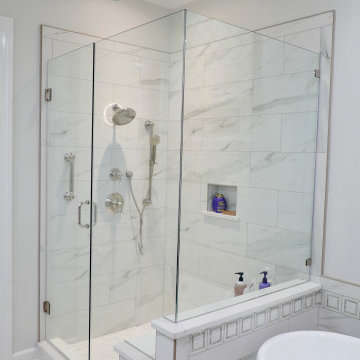
Anatolia Mayfair Volakis Grigio HD 16 x 32 polished porcelain floor tile, shower wall tile size is 10.5" x 32" polished porcelain laid in 1/3-2/3 horizontal pattern, MSI Calacatta Trevi quartz for knee wall cap! Beasley Collection floor mounted tub filler & shower trim kits with hand-shower mounted on an adjustable bar in polished nickel finish, and Henley Cast Iron Pedestal tub. New light/fan with LED bulb, frameless glass shower panels & door treated with Enduro Shield.
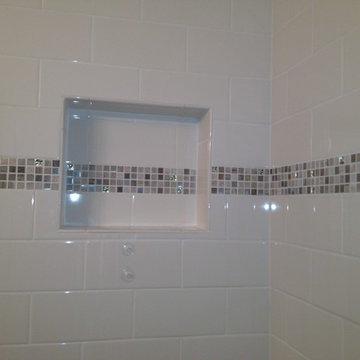
This custom shower remodel was done by Act 1 Flooring. On the bathroom floor they used a large profile, brown tile, and they used a coordinating 2x2 mosaic on the shower floor. The shower and bathroom walls have 3x6 white subway tiles. The shower has a swinging glass door and a corner bench. They used a mosaic accent band around the shower.
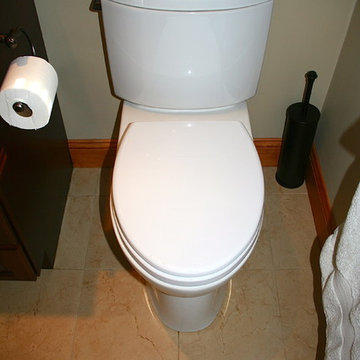
Example of a large classic kids' beige tile and ceramic tile ceramic tile bathroom design in Providence with a drop-in sink, a one-piece toilet, recessed-panel cabinets, dark wood cabinets, marble countertops and beige walls
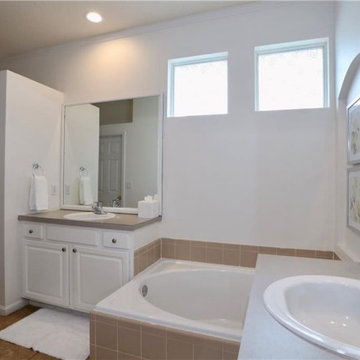
Master Bathroom, Using simple white accessories, and a little pop of yellow to tie in the art from the Master Bedroom we went for a clean simple feel in this space. Clean bathrooms help buyers feel a home is well looked after.
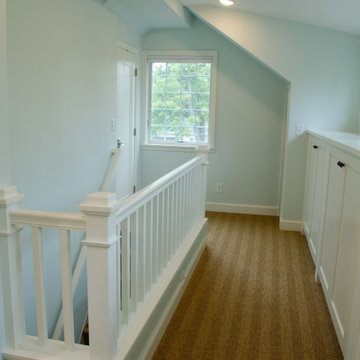
From Attic to Awesome
Many of the classic Tudor homes in Minneapolis are defined as 1 ½ stories. The ½ story is actually an attic; a space just below the roof and with a rough floor often used for storage and little more. The owners were looking to turn their attic into about 900 sq. ft. of functional living/bedroom space with a big bath, perfect for hosting overnight guests.
This was a challenging project, considering the plan called for raising the roof and adding two large shed dormers. A structural engineer was consulted, and the appropriate construction measures were taken to address the support necessary from below, passing the required stringent building codes.
The remodeling project took about four months and began with reframing many of the roof support elements and adding closed cell spray foam insulation throughout to make the space warm and watertight during cold Minnesota winters, as well as cool in the summer.
You enter the room using a stairway enclosed with a white railing that offers a feeling of openness while providing a high degree of safety. A short hallway leading to the living area features white cabinets with shaker style flat panel doors – a design element repeated in the bath. Four pairs of South facing windows above the cabinets let in lots of South sunlight all year long.
The 130 sq. ft. bath features soaking tub and open shower room with floor-to-ceiling 2-inch porcelain tiling. The custom heated floor and one wall is constructed using beautiful natural stone. The shower room floor is also the shower’s drain, giving this room an open feeling while providing the ultimate functionality. The other half of the bath consists of a toilet and pedestal sink flanked by two white shaker style cabinets with Granite countertops. A big skylight over the tub and another north facing window brightens this room and highlights the tiling with a shade of green that’s pleasing to the eye.
The rest of the remodeling project is simply a large open living/bedroom space. Perhaps the most interesting feature of the room is the way the roof ties into the ceiling at many angles – a necessity because of the way the home was originally constructed. The before and after photos show how the construction method included the maximum amount of interior space, leaving the room without the “cramped” feeling too often associated with this kind of remodeling project.
Another big feature of this space can be found in the use of skylights. A total of six skylights – in addition to eight South-facing windows – make this area warm and bright during the many months of winter when sunlight in Minnesota comes at a premium.
The main living area offers several flexible design options, with space that can be used with bedroom and/or living room furniture with cozy areas for reading and entertainment. Recessed lighting on dimmers throughout the space balances daylight with room light for just the right atmosphere.
The space is now ready for decorating with original artwork and furnishings. How would you furnish this space?
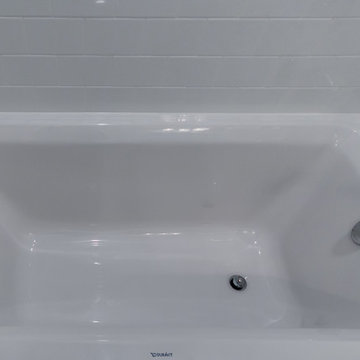
This children's hall bathroom needed a total cosmetic makeover after being yellow from top to bottom. New white Shaker cabinets were installed with a white and gray Quarts countertop. The new double sinks are rectangular and are undermounted with polished chrome faucets.
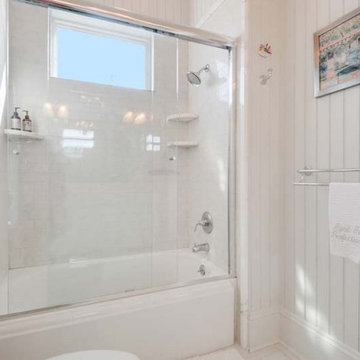
Mid-sized elegant white tile and subway tile porcelain tile, white floor, single-sink, wood ceiling and wood wall bathroom photo in New Orleans with raised-panel cabinets, white cabinets, a one-piece toilet, white walls, an undermount sink, granite countertops, white countertops and a built-in vanity
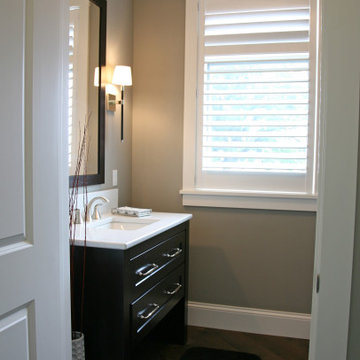
The powder room has a view too! Lots of natural light with the toilet around the corner.
Example of a mid-sized classic beige tile medium tone wood floor and brown floor powder room design in Milwaukee with shaker cabinets, black cabinets, a one-piece toilet, beige walls, an undermount sink, quartz countertops, white countertops and a freestanding vanity
Example of a mid-sized classic beige tile medium tone wood floor and brown floor powder room design in Milwaukee with shaker cabinets, black cabinets, a one-piece toilet, beige walls, an undermount sink, quartz countertops, white countertops and a freestanding vanity
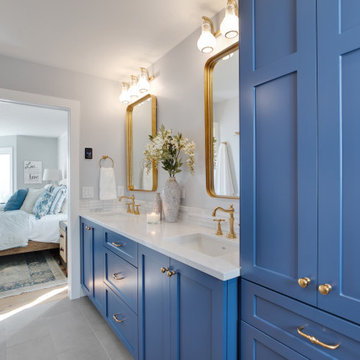
This primary bathroom has a double vanity with quartz countertops and brushed gold finishes.
Mid-sized elegant master gray tile and porcelain tile porcelain tile, gray floor and double-sink bathroom photo in Portland with shaker cabinets, blue cabinets, a one-piece toilet, gray walls, an undermount sink, quartz countertops, white countertops, a niche and a built-in vanity
Mid-sized elegant master gray tile and porcelain tile porcelain tile, gray floor and double-sink bathroom photo in Portland with shaker cabinets, blue cabinets, a one-piece toilet, gray walls, an undermount sink, quartz countertops, white countertops, a niche and a built-in vanity

Z Collection Candy ceramic tile in ‘Ocean’ staggered horizontally in this walk-in shower in Portland, Oregon.
Inspiration for a small timeless 3/4 blue tile and ceramic tile ceramic tile, white floor, single-sink and wallpaper alcove shower remodel in Portland with recessed-panel cabinets, dark wood cabinets, a one-piece toilet, blue walls, a drop-in sink, marble countertops, a hinged shower door, white countertops, a niche and a built-in vanity
Inspiration for a small timeless 3/4 blue tile and ceramic tile ceramic tile, white floor, single-sink and wallpaper alcove shower remodel in Portland with recessed-panel cabinets, dark wood cabinets, a one-piece toilet, blue walls, a drop-in sink, marble countertops, a hinged shower door, white countertops, a niche and a built-in vanity

Veronica Rodriguez
Bathroom - large traditional white tile and ceramic tile bathroom idea in Other with a one-piece toilet, gray walls, a pedestal sink, marble countertops, a hinged shower door and flat-panel cabinets
Bathroom - large traditional white tile and ceramic tile bathroom idea in Other with a one-piece toilet, gray walls, a pedestal sink, marble countertops, a hinged shower door and flat-panel cabinets
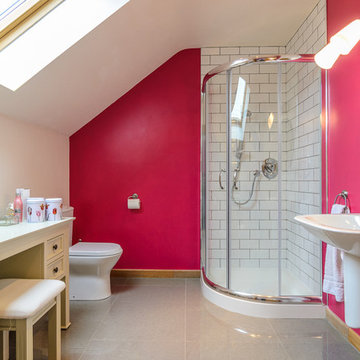
Gary Quigg Photography
Inspiration for a timeless master white tile and subway tile corner shower remodel in Belfast with a wall-mount sink, yellow cabinets, a one-piece toilet, pink walls and recessed-panel cabinets
Inspiration for a timeless master white tile and subway tile corner shower remodel in Belfast with a wall-mount sink, yellow cabinets, a one-piece toilet, pink walls and recessed-panel cabinets
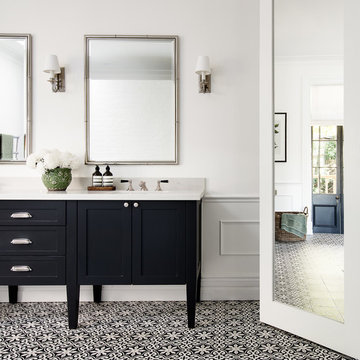
Thomas Dalhoff
Example of a classic bathroom design in Sydney with shaker cabinets, a one-piece toilet, white walls and an undermount sink
Example of a classic bathroom design in Sydney with shaker cabinets, a one-piece toilet, white walls and an undermount sink
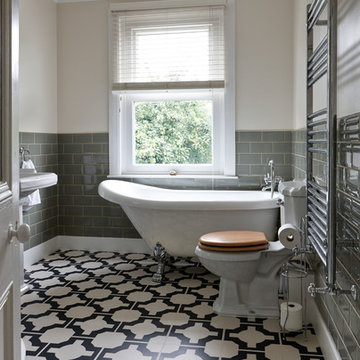
Charcoal Neisha Crosland luxury vinyl tile flooring from Harvey Maria, available in 9 other colours - waterproof and hard wearing, suitable for all areas of the home. Photo courtesy of Harvey Maria.
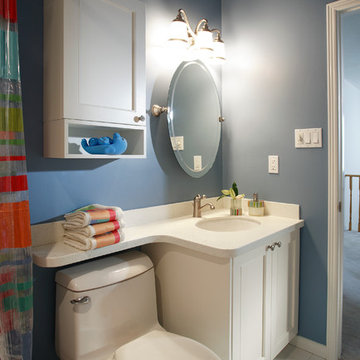
Alternate view allows you to view the additional counter space created over the toilet area. This Corian product is stain resistant and easy to maintain in a family home. We made sure the toilet could be installed and the tank lid could be removed prior to ordering and installing.
john trigiani photography
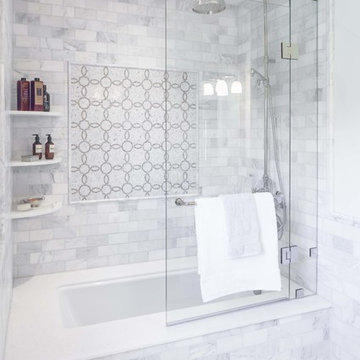
Scott Norsworthy
Example of a mid-sized classic master gray tile, white tile and porcelain tile porcelain tile and gray floor bathroom design in Toronto with raised-panel cabinets, gray cabinets, a one-piece toilet, gray walls, an undermount sink and marble countertops
Example of a mid-sized classic master gray tile, white tile and porcelain tile porcelain tile and gray floor bathroom design in Toronto with raised-panel cabinets, gray cabinets, a one-piece toilet, gray walls, an undermount sink and marble countertops
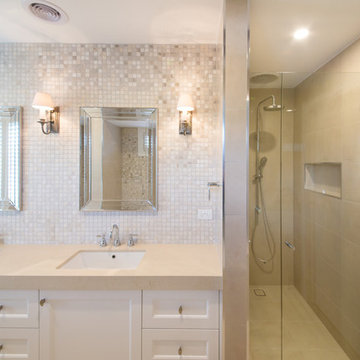
Example of a large classic master beige tile and mosaic tile porcelain tile and beige floor bathroom design in Melbourne with shaker cabinets, white cabinets, beige walls, an undermount sink, quartz countertops, a hinged shower door and a one-piece toilet
Traditional Bath with a One-Piece Toilet Ideas
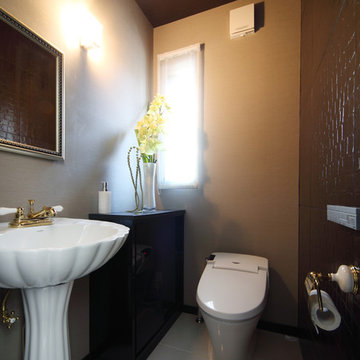
落ち着きと品のあるドレッシングルーム
Powder room - mid-sized traditional brown tile and ceramic tile ceramic tile and gray floor powder room idea in Yokohama with furniture-like cabinets, black cabinets, a one-piece toilet, beige walls and a vessel sink
Powder room - mid-sized traditional brown tile and ceramic tile ceramic tile and gray floor powder room idea in Yokohama with furniture-like cabinets, black cabinets, a one-piece toilet, beige walls and a vessel sink
40







