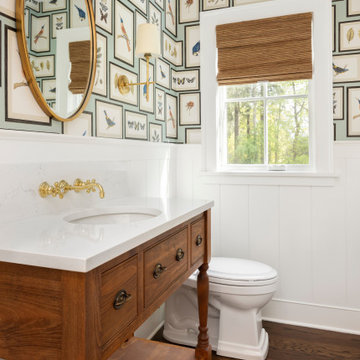Traditional Bath Ideas

Like many California ranch homes built in the 1950s, this original master bathroom was not really a "master bath." My clients, who only three years ago purchased the home from the family of the original owner, were saddled with a small, dysfunctional space. Chief among the dysfunctions: a vanity only 30" high, and an inconveniently placed window that forced the too-low vanity mirror to reflect only the waist and partial torso--not the face--of anyone standing in front of it. They wanted not only a more spacious bathroom but a bedroom as well, so we worked in tandem with an architect and contractor to come up with a fantastic new space: a true Master Suite. In order to refine a design concept for the soon-to-be larger space, and thereby narrow down material choices, my clients and I had a brainstorming session: we spoke of an elegant Old World/ European bedroom and bathroom, a luxurious bath that would reference a Roman spa, and finally the idea of a Hammam was brought into the mix. We blended these ideas together in oil-rubbed bronze fixtures, and a tiny tile mosaic in beautiful Bursa Beige marble from Turkey and white Thassos marble from Greece. The new generously sized bathroom boasts a jetted soaking tub, a very large walk-in shower, a double-sided fireplace (facing the tub on the bath side), and a luxurious 8' long vanity with double sinks and a storage tower.
The vanity wall is covered with a mosaic vine pattern in a beautiful Bursa Beige marble from Turkey and white Thassos marble from Greece,. The custom Larson Juhl framed mirrors are flanked by gorgeous hand-wrought scones from Hubbardton Forge which echo the vine and leaf pattern in the mosaic. And the vanity itself features an LED strip in the toe-kick which allows one to see in the middle of the night without having to turn on a shockingly bright overhead fixture. At the other end of the master bath, a luxurious jetted tub nestles by a fireplace in the bay window area. Views of my clients' garden can be seen while soaking in bubbles. The over-sized walk-in shower features a paneled wainscoting effect which I designed in Crema Marfil marble. The vine mosaic continues in the shower, topped by green onyx squares. A rainshower head and a hand-held spray on a bar provides showering options. The shower floor slopes gently in one direction toward a hidden linear drain; this allows the floor to be read as a continuation of the main space, without being interrupted by a center drain.
Photo by Bernardo Grijalva
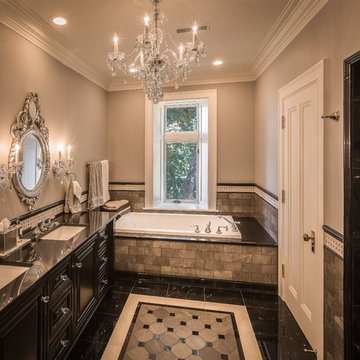
This richly appointed bathroom is part of the guest suite ensemble within a historic remodel, team project MDI was a part of on Oconomowoc Lake.
Inspiration for a timeless black and white tile, gray tile and subway tile multicolored floor drop-in bathtub remodel in Milwaukee with raised-panel cabinets, black cabinets, gray walls, an undermount sink and black countertops
Inspiration for a timeless black and white tile, gray tile and subway tile multicolored floor drop-in bathtub remodel in Milwaukee with raised-panel cabinets, black cabinets, gray walls, an undermount sink and black countertops
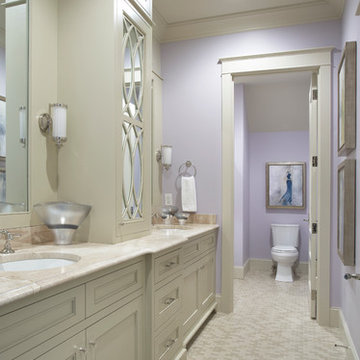
Lake Front Country Estate Girls Bath. Photography by Rachael Boling.
Large elegant porcelain tile bathroom photo in Other with an undermount sink, recessed-panel cabinets, beige cabinets, limestone countertops, a two-piece toilet and purple walls
Large elegant porcelain tile bathroom photo in Other with an undermount sink, recessed-panel cabinets, beige cabinets, limestone countertops, a two-piece toilet and purple walls
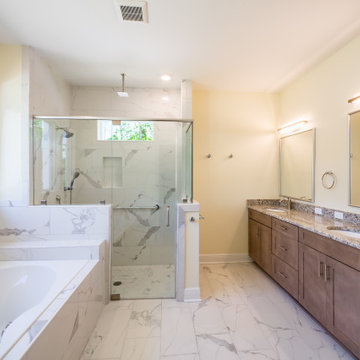
A custom primary bathroom with granite countertops and porcelain tile flooring.
Bathroom - mid-sized traditional master white tile and porcelain tile white floor, double-sink and porcelain tile bathroom idea with recessed-panel cabinets, brown cabinets, a two-piece toilet, yellow walls, an undermount sink, granite countertops, a hinged shower door, multicolored countertops, a niche and a built-in vanity
Bathroom - mid-sized traditional master white tile and porcelain tile white floor, double-sink and porcelain tile bathroom idea with recessed-panel cabinets, brown cabinets, a two-piece toilet, yellow walls, an undermount sink, granite countertops, a hinged shower door, multicolored countertops, a niche and a built-in vanity
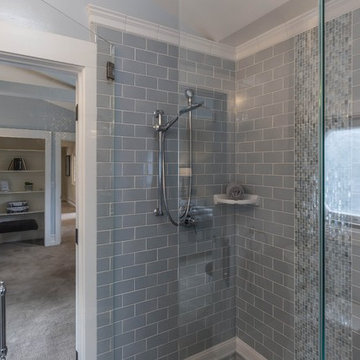
Inspiration for a small timeless 3/4 blue tile and mosaic tile marble floor corner shower remodel in San Francisco with recessed-panel cabinets, white cabinets, blue walls, an undermount sink, marble countertops, a hinged shower door and multicolored countertops
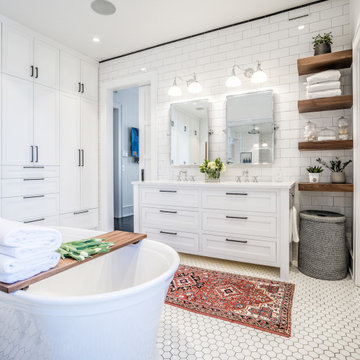
This primary bath was remodeled with an eye on keeping the aesthetic true to the building's historic 1870's roots. Large format white subway tile is mixed with traditional hexagonal mosaic tile to create a light and fresh feel. Design and construction by Meadowlark Design+Build. Photography by Sean Carter
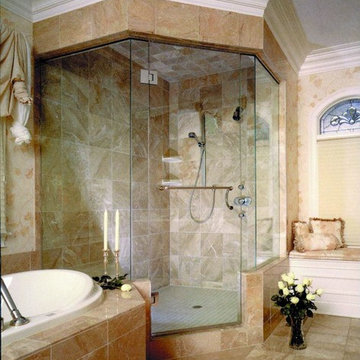
Modern Shower install by Ryan H. at Indianhead Glass.
Bathroom - large traditional master beige tile, brown tile and porcelain tile travertine floor and beige floor bathroom idea in Minneapolis with a two-piece toilet, beige walls and a hinged shower door
Bathroom - large traditional master beige tile, brown tile and porcelain tile travertine floor and beige floor bathroom idea in Minneapolis with a two-piece toilet, beige walls and a hinged shower door
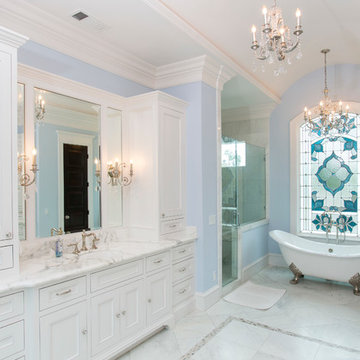
Photographer - www.felixsanchez.com
Example of a large classic master marble floor, white floor and double-sink bathroom design in Houston with recessed-panel cabinets, white cabinets, blue walls, an undermount sink, marble countertops, a hinged shower door and white countertops
Example of a large classic master marble floor, white floor and double-sink bathroom design in Houston with recessed-panel cabinets, white cabinets, blue walls, an undermount sink, marble countertops, a hinged shower door and white countertops

This original Master Bathroom was a room bursting at the seams with plate glass mirrors and baby pink carpet! The owner wanted a more sophisticated, transitionally styled space with a better functional lay-out then the previous space provided. The bathroom space was part of an entire Master Suite renovation that was gutted down to the studs and rebuilt piece by piece. The plumbing was all rearranged to allow for a separate toilet rooms, a freestanding soaking bathtub as well as separate vanities for ‘His’ and ‘Her’ and a large, shared steam shower. New windows fill the entire wall around the bathtub providing an abundance of natural daylight while hidden LED lights accent the mirrors when desired. Marble subway tile was chosen for the walls along with complementary, large marble floor tiles for a classic and timeless look. Custom vanities were designed with function in mind providing the homeowner various storage zones, some even hidden behind the vanity mirrors! The shared steam shower has marble walls, ceiling and floor and is accented by marble mosaic tiles. A marble bench seat and brackets, milled out of slab material to match the bathroom counters, provide the homeowners a place to relax when utilizing the steam function. His and Her shower heads and controls finish out the space.
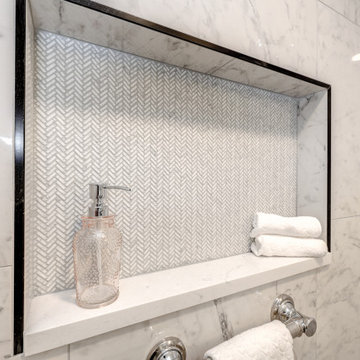
Full gut primary suite remodel in SW Portland, OR. The primary suite included relocating plumbing, removing walls to open the bath to have more space, all new custom cabinets, and a custom vanity desk, quartz countertops, new flooring throughout, new lighting, and plumbing fixtures.
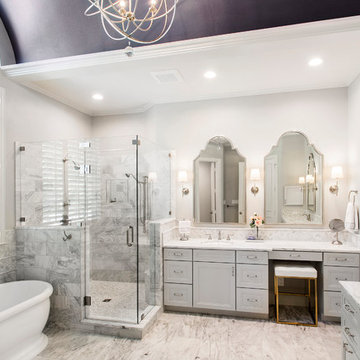
This luxurious master bathroom is a good mix between traditional and transitional, a perfect representation of the homeowners. They wanted our honest advice and opinions, as this is not their strong suite, so we put our designers to work. They wanted an updated master bathroom with a timeless, yet not too trendy look, but still flow into the style of their existing home.
We kept the layout of the bathroom the same but removed all finishes and started with a clean slate. We installed a beautiful freestanding pedestal tub which is surrounded by Arabescato Carrara honed marble walls and flooring. The shower floor and accent also has the Arabescato Carrara but in a herringbone pattern which adds nice detail work. The clients like everything to have a place and wanted easy storage solutions out of sight, so the bathroom looks clean. To accomplish this, two shower niches were placed above the built in bench to hide the shampoo bottles, as well as one at the end of the bathtub. Speakman Anystream brushed nickel shower head and Rohl Verona Satin Nickel hand shower, trim and grab bar were installed in the shower, as well as a fogless shower mirror, so the client can shave while he’s in the shower.
All new recessed panel soft close cabinets were installed and we added a seated make-up area to her vanity. Three beautiful antiqued silver leaf vanity mirrors were installed bringing out the traditional touch to this bathroom. Each mirror was flanked with Thomas O’Brien Bryant vanity sconces. And to top it all off, the simple Oona 6-light pendant hung from the barrel vaulted ceiling painted in deep purple adding a unique touch to this beautiful classic bathroom.
Design/Remodel by Hatfield Builders & Remodelers | Photography by Versatile Imaging
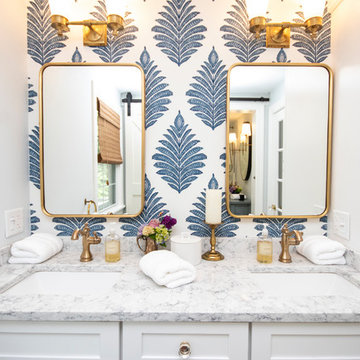
Example of a mid-sized classic master white tile and subway tile porcelain tile and white floor bathroom design in Providence with recessed-panel cabinets, white cabinets, a one-piece toilet, blue walls, an undermount sink, granite countertops, a hinged shower door and white countertops
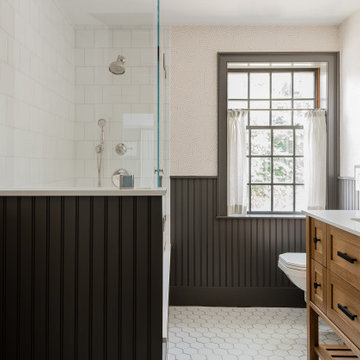
Summary of Scope: gut renovation/reconfiguration of kitchen, coffee bar, mudroom, powder room, 2 kids baths, guest bath, master bath and dressing room, kids study and playroom, study/office, laundry room, restoration of windows, adding wallpapers and window treatments
Background/description: The house was built in 1908, my clients are only the 3rd owners of the house. The prior owner lived there from 1940s until she died at age of 98! The old home had loads of character and charm but was in pretty bad condition and desperately needed updates. The clients purchased the home a few years ago and did some work before they moved in (roof, HVAC, electrical) but decided to live in the house for a 6 months or so before embarking on the next renovation phase. I had worked with the clients previously on the wife's office space and a few projects in a previous home including the nursery design for their first child so they reached out when they were ready to start thinking about the interior renovations. The goal was to respect and enhance the historic architecture of the home but make the spaces more functional for this couple with two small kids. Clients were open to color and some more bold/unexpected design choices. The design style is updated traditional with some eclectic elements. An early design decision was to incorporate a dark colored french range which would be the focal point of the kitchen and to do dark high gloss lacquered cabinets in the adjacent coffee bar, and we ultimately went with dark green.
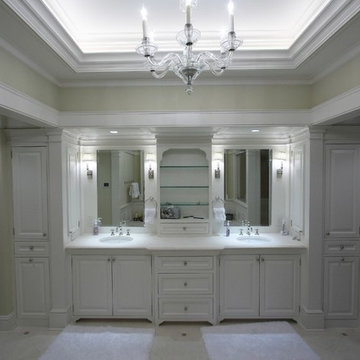
Roger Williams Photography
Bathroom - traditional bathroom idea in New York
Bathroom - traditional bathroom idea in New York

J Hill Interiors transformed a dated downtown condo with little very functionality to offer, into a dream kitchen and bath that has both form and function. The client wanted something elegant and sophisticated but also had to maximize space, storage and conform with their daily lifestyle. Construction done by KC Custom Remodeling.
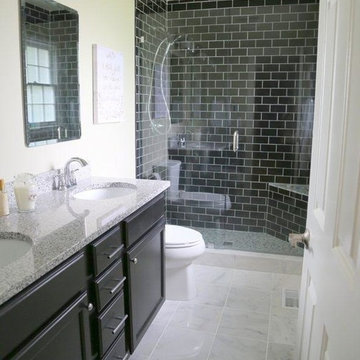
Inspiration for a mid-sized timeless 3/4 black tile and subway tile marble floor and white floor alcove shower remodel in Los Angeles with recessed-panel cabinets, black cabinets, a two-piece toilet, beige walls, an undermount sink, limestone countertops, a hinged shower door and gray countertops
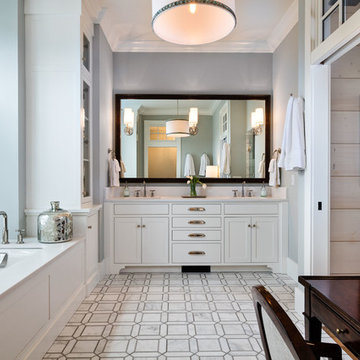
www.steinbergerphotos.com
Inspiration for a large timeless master multicolored floor bathroom remodel in Milwaukee with shaker cabinets, white cabinets, an undermount tub, gray walls and an undermount sink
Inspiration for a large timeless master multicolored floor bathroom remodel in Milwaukee with shaker cabinets, white cabinets, an undermount tub, gray walls and an undermount sink

http://www.usframelessglassshowerdoor.com/
Alcove shower - mid-sized traditional master gray tile, white tile and porcelain tile ceramic tile alcove shower idea in Newark with recessed-panel cabinets, gray cabinets, a one-piece toilet, white walls and marble countertops
Alcove shower - mid-sized traditional master gray tile, white tile and porcelain tile ceramic tile alcove shower idea in Newark with recessed-panel cabinets, gray cabinets, a one-piece toilet, white walls and marble countertops
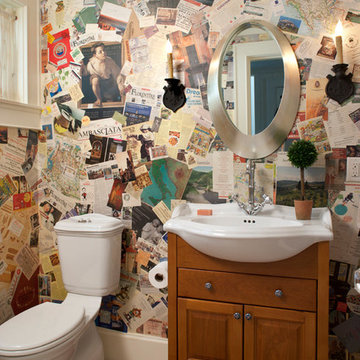
David Dietrich
Powder room - traditional orange tile terra-cotta tile powder room idea in Other with an integrated sink, raised-panel cabinets, medium tone wood cabinets, a two-piece toilet and multicolored walls
Powder room - traditional orange tile terra-cotta tile powder room idea in Other with an integrated sink, raised-panel cabinets, medium tone wood cabinets, a two-piece toilet and multicolored walls
Traditional Bath Ideas
64








