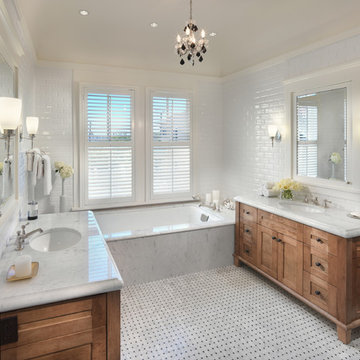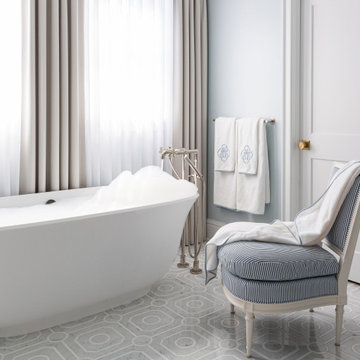Traditional Bath Ideas

Master Bathroom
Bathroom - large traditional master subway tile dark wood floor and brown floor bathroom idea in Orange County with brown walls, raised-panel cabinets, dark wood cabinets, an undermount sink and a hinged shower door
Bathroom - large traditional master subway tile dark wood floor and brown floor bathroom idea in Orange County with brown walls, raised-panel cabinets, dark wood cabinets, an undermount sink and a hinged shower door
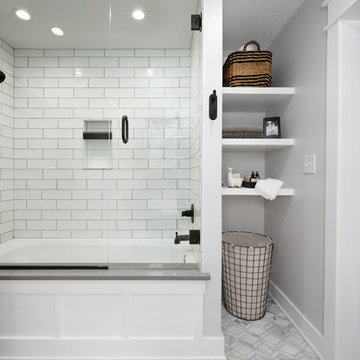
Samantha Ward
Bathroom - small traditional master white tile and ceramic tile ceramic tile and gray floor bathroom idea in Kansas City with recessed-panel cabinets, medium tone wood cabinets, white walls and gray countertops
Bathroom - small traditional master white tile and ceramic tile ceramic tile and gray floor bathroom idea in Kansas City with recessed-panel cabinets, medium tone wood cabinets, white walls and gray countertops
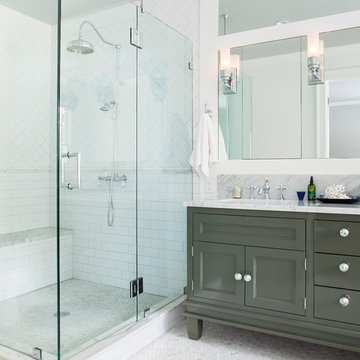
Inspiration for a timeless white tile and subway tile corner shower remodel in Atlanta with gray cabinets and recessed-panel cabinets

Inspiration for a mid-sized timeless kids' white tile and ceramic tile ceramic tile, white floor, double-sink and wainscoting corner shower remodel in Boston with an undermount sink, marble countertops, a hinged shower door, white countertops, shaker cabinets, medium tone wood cabinets, beige walls and a freestanding vanity
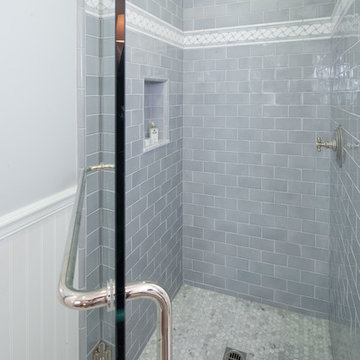
photo by Holly Lepere
Alcove shower - small traditional 3/4 subway tile marble floor alcove shower idea in Los Angeles with a two-piece toilet, gray walls, an undermount sink, marble countertops, recessed-panel cabinets and white cabinets
Alcove shower - small traditional 3/4 subway tile marble floor alcove shower idea in Los Angeles with a two-piece toilet, gray walls, an undermount sink, marble countertops, recessed-panel cabinets and white cabinets
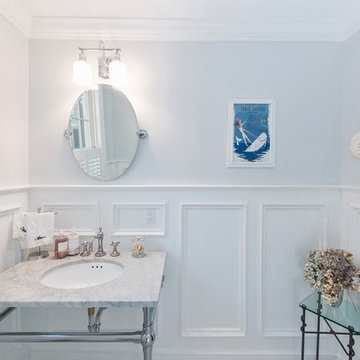
Photographer: Kevin Colquhoun
Powder room - mid-sized traditional powder room idea in New York with a console sink, marble countertops and white walls
Powder room - mid-sized traditional powder room idea in New York with a console sink, marble countertops and white walls

Steve Roberts
Mid-sized elegant master beige tile and porcelain tile porcelain tile double shower photo in Other with granite countertops, raised-panel cabinets, light wood cabinets, a two-piece toilet, brown walls and an undermount sink
Mid-sized elegant master beige tile and porcelain tile porcelain tile double shower photo in Other with granite countertops, raised-panel cabinets, light wood cabinets, a two-piece toilet, brown walls and an undermount sink

We transformed a Georgian brick two-story built in 1998 into an elegant, yet comfortable home for an active family that includes children and dogs. Although this Dallas home’s traditional bones were intact, the interior dark stained molding, paint, and distressed cabinetry, along with dated bathrooms and kitchen were in desperate need of an overhaul. We honored the client’s European background by using time-tested marble mosaics, slabs and countertops, and vintage style plumbing fixtures throughout the kitchen and bathrooms. We balanced these traditional elements with metallic and unique patterned wallpapers, transitional light fixtures and clean-lined furniture frames to give the home excitement while maintaining a graceful and inviting presence. We used nickel lighting and plumbing finishes throughout the home to give regal punctuation to each room. The intentional, detailed styling in this home is evident in that each room boasts its own character while remaining cohesive overall.
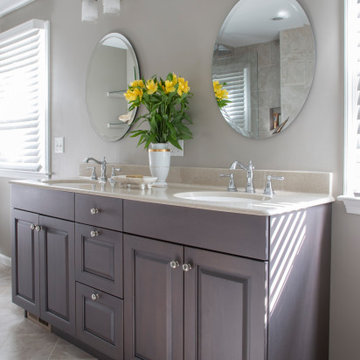
Bathroom - traditional master beige tile and ceramic tile ceramic tile, beige floor and double-sink bathroom idea in Philadelphia with raised-panel cabinets, medium tone wood cabinets, a two-piece toilet, beige walls, an undermount sink, a hinged shower door, beige countertops and a freestanding vanity

Custom vanity
Example of a large classic master gray tile and porcelain tile bathroom design in Minneapolis with recessed-panel cabinets, white cabinets, gray walls, an undermount sink, solid surface countertops and gray countertops
Example of a large classic master gray tile and porcelain tile bathroom design in Minneapolis with recessed-panel cabinets, white cabinets, gray walls, an undermount sink, solid surface countertops and gray countertops
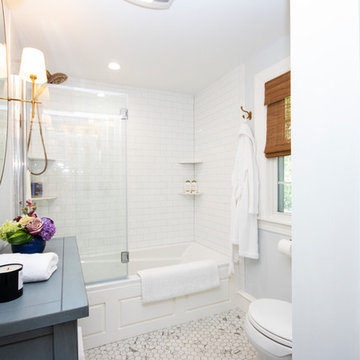
Bathroom - mid-sized traditional master white tile and subway tile porcelain tile and white floor bathroom idea in Providence with recessed-panel cabinets, white cabinets, a one-piece toilet, blue walls, an undermount sink, granite countertops, a hinged shower door and white countertops
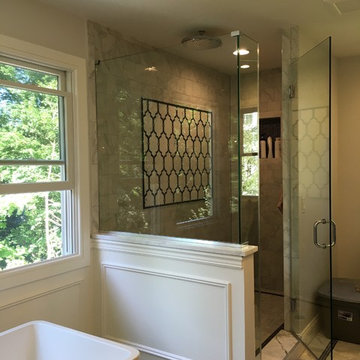
http://www.usframelessglassshowerdoor.com/
Inspiration for a mid-sized timeless master beige tile, black tile, brown tile and porcelain tile marble floor bathroom remodel in Newark with a one-piece toilet and beige walls
Inspiration for a mid-sized timeless master beige tile, black tile, brown tile and porcelain tile marble floor bathroom remodel in Newark with a one-piece toilet and beige walls
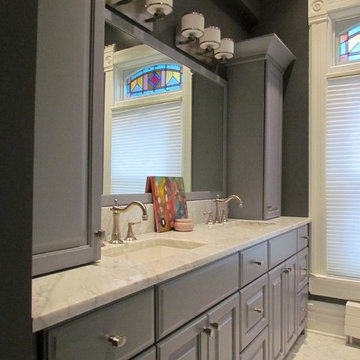
Example of a mid-sized classic master white tile and stone tile marble floor bathroom design in Chicago with an undermount sink, furniture-like cabinets, gray cabinets and gray walls
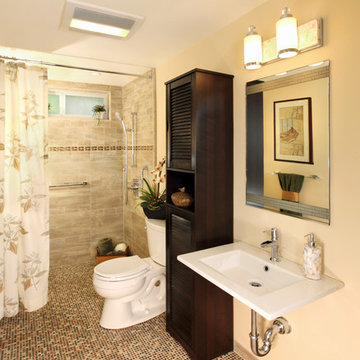
Charles Metivier Photography
Example of a mid-sized classic 3/4 porcelain tile mosaic tile floor and beige floor bathroom design in Los Angeles with louvered cabinets, dark wood cabinets, a two-piece toilet, beige walls and a wall-mount sink
Example of a mid-sized classic 3/4 porcelain tile mosaic tile floor and beige floor bathroom design in Los Angeles with louvered cabinets, dark wood cabinets, a two-piece toilet, beige walls and a wall-mount sink
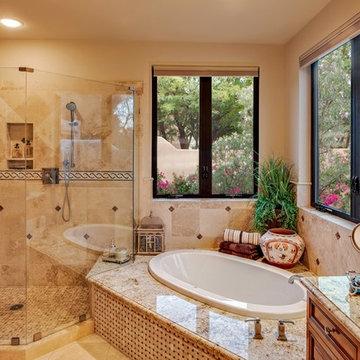
Inckx Photography
Inspiration for a large timeless master limestone floor bathroom remodel in Phoenix with raised-panel cabinets, medium tone wood cabinets, beige walls, an undermount sink and granite countertops
Inspiration for a large timeless master limestone floor bathroom remodel in Phoenix with raised-panel cabinets, medium tone wood cabinets, beige walls, an undermount sink and granite countertops
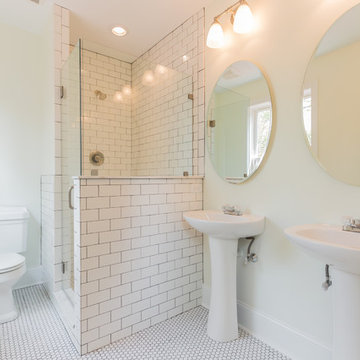
Temporary Pedestal Sinks - Others on Back Order. This 1920's Brick Town Home had not been updated since the 1960's and required a complete renovation which included all new systems (HVAC, Plumbing, Electrical, etc.), Our Design Team created an open floor plan with updated finishes while still maintaining the old charm of this beautiful home. Craftsman details throughout in the moldings, doors, tile floors, cabinets, and stairs. Natural light fills each room. A wonderful use of space and how to appropriately adapt a 100 year old structure with the needs of a modern family. Check out some of the before photos to gain an even better appreciation of this transformation.
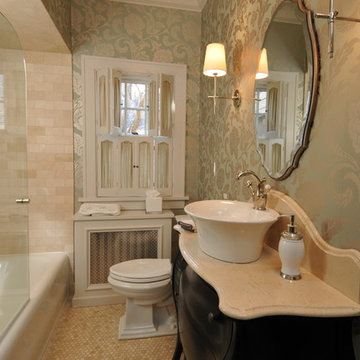
After completing their kitchen several years prior, this client had us back to update their powder room in this 1930’s home. The Powder Room that is also used occasionally as a full guest bath, was gutted and reworked to accommodate more storage and updated fixtures and accessories. Pretty details such as the floral wallpaper and crystal light fixtures give the room a formal feel that makes it worth a visit.
Designed by: Susan Klimala, CKD, CBD
For more information on kitchen and bath design ideas go to: www.kitchenstudio-ge.com
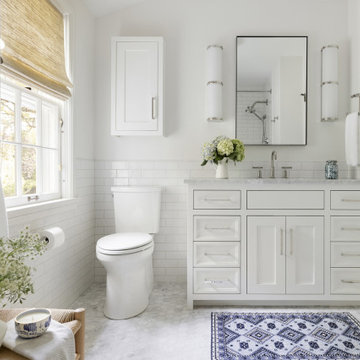
Contractor: Hamann's Custom Carpentry, Inc.
Interior Design: Martha Dayton Design
Photography: Spacecrafting
Inspiration for a timeless white tile single-sink bathroom remodel in Minneapolis with white cabinets, white walls, gray countertops and a built-in vanity
Inspiration for a timeless white tile single-sink bathroom remodel in Minneapolis with white cabinets, white walls, gray countertops and a built-in vanity
Traditional Bath Ideas
40








