Traditional Bathroom with an Undermount Tub and a Two-Piece Toilet Ideas
Refine by:
Budget
Sort by:Popular Today
1 - 20 of 986 photos
Item 1 of 4

A generic kids bathroom got a total overhaul. Those who know this client would identify the shoutouts to their love of all things Hamilton, The Musical. Aged Brass Steampunk fixtures, Navy vanity and Floor to ceiling white tile fashioned to read as shiplap all grounded by a classic and warm marbleized chevron tile that could have been here since the days of AHam himself. Rise Up!
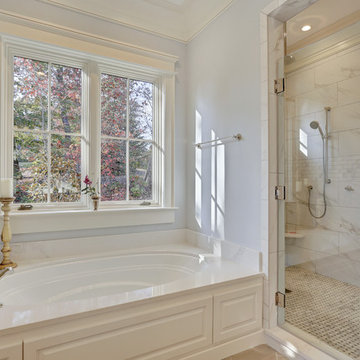
Large elegant master gray tile and porcelain tile porcelain tile alcove shower photo in Other with raised-panel cabinets, white cabinets, quartzite countertops, an undermount tub, a two-piece toilet, blue walls and an undermount sink
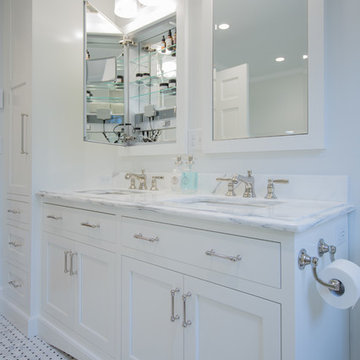
Matt Francis Photos
Mid-sized elegant master white tile and marble tile marble floor and white floor corner shower photo in Boston with shaker cabinets, white cabinets, an undermount tub, a two-piece toilet, gray walls, an undermount sink, marble countertops, a hinged shower door and white countertops
Mid-sized elegant master white tile and marble tile marble floor and white floor corner shower photo in Boston with shaker cabinets, white cabinets, an undermount tub, a two-piece toilet, gray walls, an undermount sink, marble countertops, a hinged shower door and white countertops

This small bathroom previously had a 3/4 shower. The bath was reconfigured to include a tub/shower combination. The square arch over the tub conceals a shower curtain rod. Carrara stone vanity top and tub deck along with the mosaic floor and subway tile give timeless polished and elegance to this small space.
photo by Holly Lepere
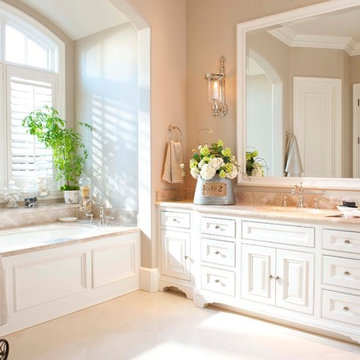
Photography by Dan Piassick
Huge elegant multicolored tile and porcelain tile marble floor alcove shower photo in Dallas with an undermount sink, recessed-panel cabinets, white cabinets, marble countertops, an undermount tub and a two-piece toilet
Huge elegant multicolored tile and porcelain tile marble floor alcove shower photo in Dallas with an undermount sink, recessed-panel cabinets, white cabinets, marble countertops, an undermount tub and a two-piece toilet
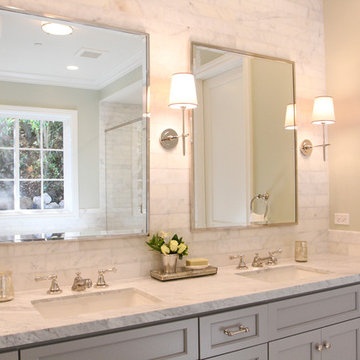
Nicole Benveniste Interior Design
Photo by Renee Sweeney
Example of a large classic master white tile and stone tile marble floor and gray floor double shower design in San Francisco with an undermount sink, recessed-panel cabinets, gray cabinets, marble countertops, an undermount tub, a two-piece toilet, gray walls and a hinged shower door
Example of a large classic master white tile and stone tile marble floor and gray floor double shower design in San Francisco with an undermount sink, recessed-panel cabinets, gray cabinets, marble countertops, an undermount tub, a two-piece toilet, gray walls and a hinged shower door
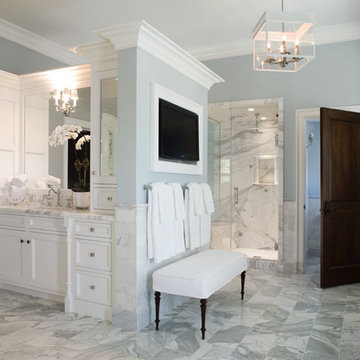
Inspiration for a timeless white tile corner shower remodel in Los Angeles with an undermount sink, white cabinets, marble countertops, an undermount tub, a two-piece toilet and recessed-panel cabinets
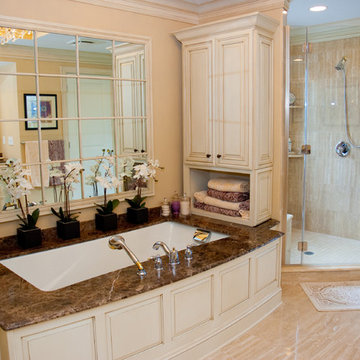
Maina Enterprises, LLC
Example of a classic beige tile corner shower design in New York with an undermount sink, raised-panel cabinets, light wood cabinets, granite countertops, an undermount tub and a two-piece toilet
Example of a classic beige tile corner shower design in New York with an undermount sink, raised-panel cabinets, light wood cabinets, granite countertops, an undermount tub and a two-piece toilet
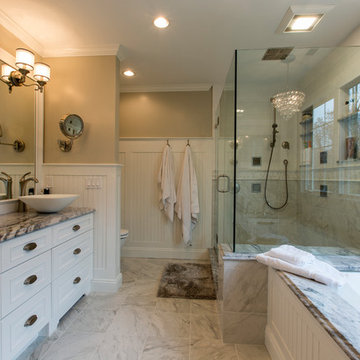
David Dadekian
Bathroom - mid-sized traditional master white tile and porcelain tile porcelain tile and white floor bathroom idea in Bridgeport with furniture-like cabinets, white cabinets, an undermount tub, a two-piece toilet, beige walls, a vessel sink, marble countertops and a hinged shower door
Bathroom - mid-sized traditional master white tile and porcelain tile porcelain tile and white floor bathroom idea in Bridgeport with furniture-like cabinets, white cabinets, an undermount tub, a two-piece toilet, beige walls, a vessel sink, marble countertops and a hinged shower door
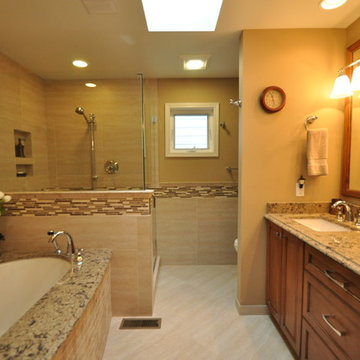
Steilacoom Master Bath Remodel
Inspiration for a mid-sized timeless master beige tile and porcelain tile porcelain tile corner shower remodel in Seattle with an undermount sink, raised-panel cabinets, medium tone wood cabinets, granite countertops, an undermount tub, a two-piece toilet and beige walls
Inspiration for a mid-sized timeless master beige tile and porcelain tile porcelain tile corner shower remodel in Seattle with an undermount sink, raised-panel cabinets, medium tone wood cabinets, granite countertops, an undermount tub, a two-piece toilet and beige walls
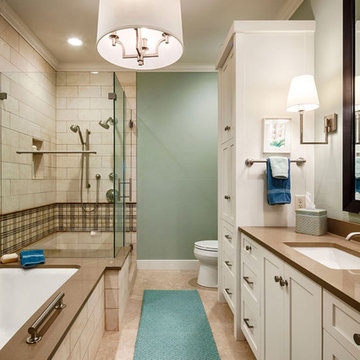
© 2014 steinbergerphoto.com
Example of a mid-sized classic beige tile and stone tile brown floor corner shower design in Milwaukee with an undermount sink, shaker cabinets, white cabinets, an undermount tub, a two-piece toilet, green walls, quartz countertops and a hinged shower door
Example of a mid-sized classic beige tile and stone tile brown floor corner shower design in Milwaukee with an undermount sink, shaker cabinets, white cabinets, an undermount tub, a two-piece toilet, green walls, quartz countertops and a hinged shower door
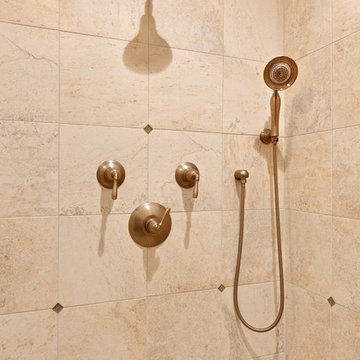
Traditional Master Bath
Bathroom - huge traditional master porcelain tile, beige floor and double-sink bathroom idea in Atlanta with raised-panel cabinets, medium tone wood cabinets, an undermount tub, a two-piece toilet, beige walls, an undermount sink, marble countertops, a hinged shower door, beige countertops and a built-in vanity
Bathroom - huge traditional master porcelain tile, beige floor and double-sink bathroom idea in Atlanta with raised-panel cabinets, medium tone wood cabinets, an undermount tub, a two-piece toilet, beige walls, an undermount sink, marble countertops, a hinged shower door, beige countertops and a built-in vanity
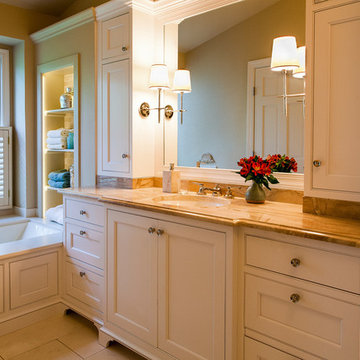
A single undermount sink replaces s double sink to allow for additional storage. The flattering light of sconces and LED strip lights in the recessed shelves are on dimmers. Feet on the long vanity give it a lighter appearance. A pullout trash can is concealed behind one of the doors under the sink. The wall mirror above the sink is framed in mirror molding finished to match the cabinetry. Only the shutters were retained from the original bath. The tub deck is Corian, the countertop is Diana Royal marble and the floor is limestone.
Lisa Banting
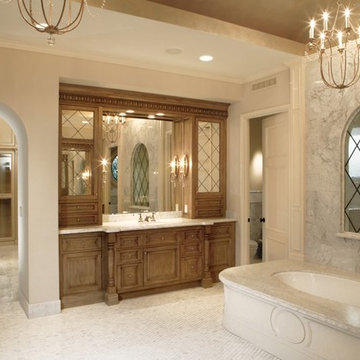
Maggie Barry
Huge elegant master marble floor double shower photo in Phoenix with an undermount sink, marble countertops, an undermount tub and a two-piece toilet
Huge elegant master marble floor double shower photo in Phoenix with an undermount sink, marble countertops, an undermount tub and a two-piece toilet
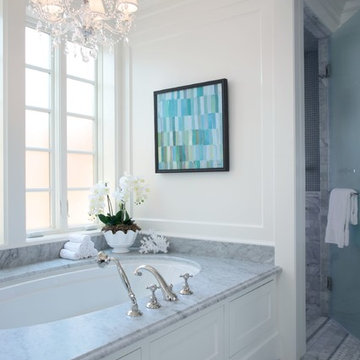
This gracious property in the award-winning Blaine school district - and just off the Southport Corridor - marries an old world European design sensibility with contemporary technologies and unique artisan details. With more than 5,200 square feet, the home has four bedrooms and three bathrooms on the second floor, including a luxurious master suite with a private terrace.
The house also boasts a distinct foyer; formal living and dining rooms designed in an open-plan concept; an expansive, eat-in, gourmet kitchen which is open to the first floor great room; lower-level family room; an attached, heated, 2-½ car garage with roof deck; a penthouse den and roof deck; and two additional rooms on the lower level which could be used as bedrooms, home offices or exercise rooms. The home, designed with an extra-wide floorplan, achieved through side yard relief, also has considerable, professionally-landscaped outdoor living spaces.
This brick and limestone residence has been designed with family-functional experiences and classically proportioned spaces in mind. Highly-efficient environmental technologies have been integrated into the design and construction and the plan also takes into consideration the incorporation of all types of advanced communications systems.
The home went under contract in less than 45 days in 2011.
Jim Yochum
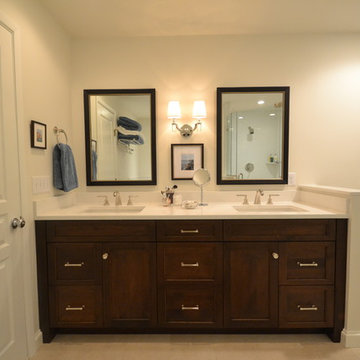
custom birch vanity cabinets. Ceasarstone organic white counter
Example of a mid-sized classic master beige tile and porcelain tile porcelain tile corner shower design in New York with an undermount sink, recessed-panel cabinets, dark wood cabinets, quartz countertops, an undermount tub and a two-piece toilet
Example of a mid-sized classic master beige tile and porcelain tile porcelain tile corner shower design in New York with an undermount sink, recessed-panel cabinets, dark wood cabinets, quartz countertops, an undermount tub and a two-piece toilet
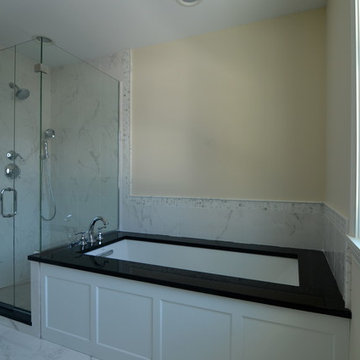
Farmhouse master bathroom with marble floor, marble tub and shower surround, black granite tub deck and white paneled bathtub enclosure.
Enqvist Homes
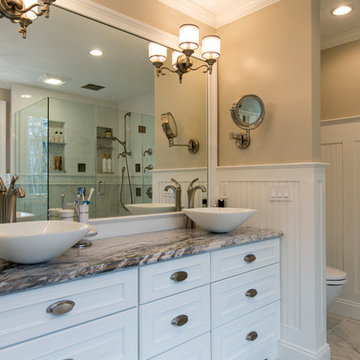
David Dadekian
Bathroom - mid-sized traditional master white tile and porcelain tile porcelain tile and white floor bathroom idea in Bridgeport with furniture-like cabinets, white cabinets, an undermount tub, a two-piece toilet, beige walls, a vessel sink, marble countertops and a hinged shower door
Bathroom - mid-sized traditional master white tile and porcelain tile porcelain tile and white floor bathroom idea in Bridgeport with furniture-like cabinets, white cabinets, an undermount tub, a two-piece toilet, beige walls, a vessel sink, marble countertops and a hinged shower door
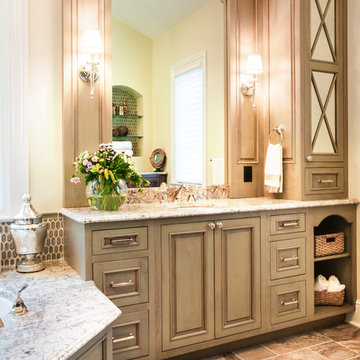
Denash Photography
Inspiration for a large timeless master brown tile and glass tile travertine floor doorless shower remodel in St Louis with an undermount sink, raised-panel cabinets, distressed cabinets, granite countertops, an undermount tub, a two-piece toilet and beige walls
Inspiration for a large timeless master brown tile and glass tile travertine floor doorless shower remodel in St Louis with an undermount sink, raised-panel cabinets, distressed cabinets, granite countertops, an undermount tub, a two-piece toilet and beige walls
Traditional Bathroom with an Undermount Tub and a Two-Piece Toilet Ideas
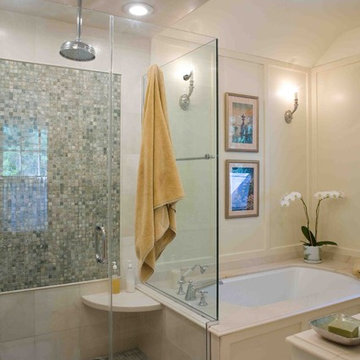
Frameless shower glass separates the tub area; ming green mosaic tile gives a splash of color
Corner shower - mid-sized traditional master marble floor corner shower idea in New York with an undermount sink, recessed-panel cabinets, white cabinets, marble countertops, an undermount tub and a two-piece toilet
Corner shower - mid-sized traditional master marble floor corner shower idea in New York with an undermount sink, recessed-panel cabinets, white cabinets, marble countertops, an undermount tub and a two-piece toilet
1





