Huge Traditional Bathroom Ideas
Refine by:
Budget
Sort by:Popular Today
1 - 20 of 3,789 photos
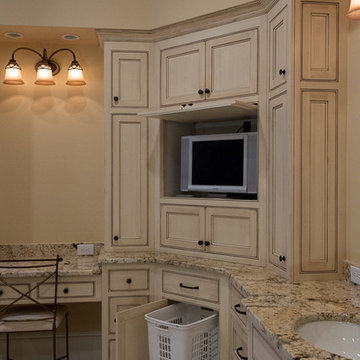
Hide your laundry hamper, and TV. These custom cabinets are stunning and have hidden utility.
Recessed panel, inset beaded with rich painted, glazed, dry brushed, rubbed through and distressed finish.
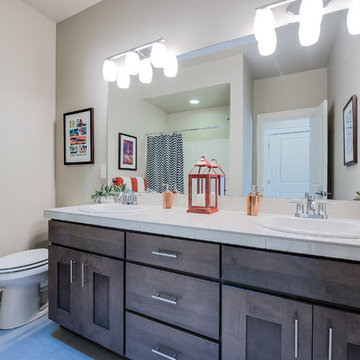
Greystone Homesite 125
Huge elegant kids' white tile and ceramic tile porcelain tile bathroom photo in Seattle with shaker cabinets, dark wood cabinets, a two-piece toilet, white walls, a drop-in sink and tile countertops
Huge elegant kids' white tile and ceramic tile porcelain tile bathroom photo in Seattle with shaker cabinets, dark wood cabinets, a two-piece toilet, white walls, a drop-in sink and tile countertops
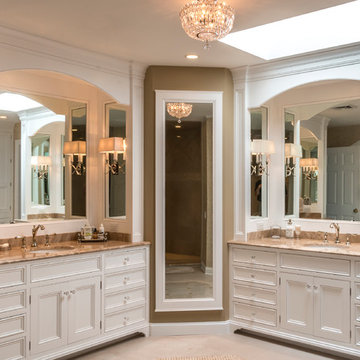
Matching vanities separated by full length mirror.
Doorless shower - huge traditional master beige tile and stone tile limestone floor doorless shower idea in Chicago with an undermount sink, flat-panel cabinets, white cabinets, marble countertops, an undermount tub and beige walls
Doorless shower - huge traditional master beige tile and stone tile limestone floor doorless shower idea in Chicago with an undermount sink, flat-panel cabinets, white cabinets, marble countertops, an undermount tub and beige walls

Every luxury home needs a master suite, and what a master suite without a luxurious master bath?! Fratantoni Luxury Estates design-builds the most elegant Master Bathrooms in Arizona!
For more inspiring photos and bathroom ideas follow us on Facebook, Pinterest, Twitter and Instagram!

Huge elegant master beige tile and stone tile travertine floor alcove shower photo in Los Angeles with recessed-panel cabinets, distressed cabinets, a hot tub, beige walls, an undermount sink and onyx countertops
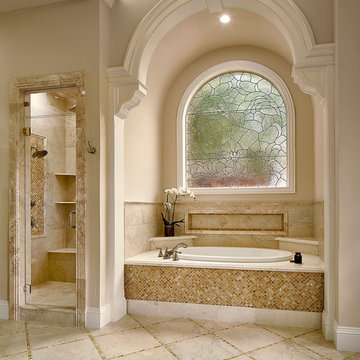
Master bath redesign in Plano TX by USI Design & Remodeling.
Example of a huge classic master beige tile and porcelain tile ceramic tile bathroom design in Dallas with beige cabinets, beige walls, an undermount sink and marble countertops
Example of a huge classic master beige tile and porcelain tile ceramic tile bathroom design in Dallas with beige cabinets, beige walls, an undermount sink and marble countertops
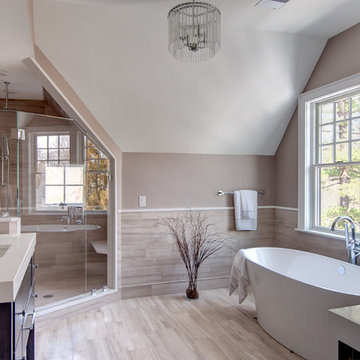
This elegant and sophisticated stone and shingle home is tailored for modern living. Custom designed by a highly respected developer, buyers will delight in the bright and beautiful transitional aesthetic. The welcoming foyer is accented with a statement lighting fixture that highlights the beautiful herringbone wood floor. The stunning gourmet kitchen includes everything on the chef's wish list including a butler's pantry and a decorative breakfast island. The family room, awash with oversized windows overlooks the bluestone patio and masonry fire pit exemplifying the ease of indoor and outdoor living. Upon entering the master suite with its sitting room and fireplace, you feel a zen experience. The ultimate lower level is a show stopper for entertaining with a glass-enclosed wine cellar, room for exercise, media or play and sixth bedroom suite. Nestled in the gorgeous Wellesley Farms neighborhood, conveniently located near the commuter train to Boston and town amenities.

The main space features a soaking tub and vanity, while the sauna, shower and toilet rooms are arranged along one side of the room.
Gus Cantavero Photography
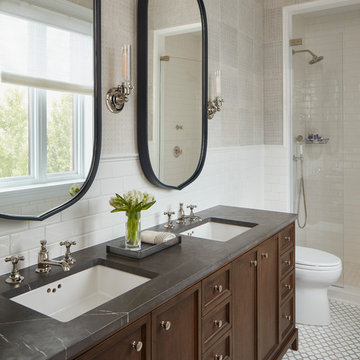
Architecture, Design & Construction by BGD&C
Interior Design by Kaldec Architecture + Design
Exterior Photography: Tony Soluri
Interior Photography: Nathan Kirkman

An expansive traditional master bath featuring cararra marble, a vintage soaking tub, a 7' walk in shower, polished nickel fixtures, pental quartz, and a custom walk in closet
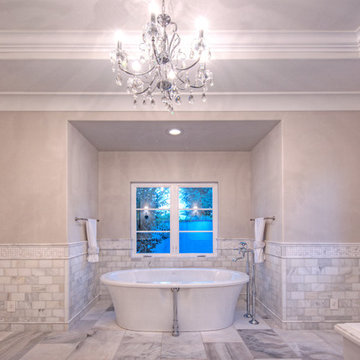
Stephen Shefrin
Example of a huge classic master gray tile, white tile and stone tile marble floor bathroom design in Phoenix with recessed-panel cabinets, white cabinets, a two-piece toilet, beige walls, an undermount sink and marble countertops
Example of a huge classic master gray tile, white tile and stone tile marble floor bathroom design in Phoenix with recessed-panel cabinets, white cabinets, a two-piece toilet, beige walls, an undermount sink and marble countertops

Felix Sanchez (www.felixsanchez.com)
Inspiration for a huge timeless master mosaic tile, beige tile and gray tile dark wood floor, brown floor and double-sink claw-foot bathtub remodel in Houston with an undermount sink, white cabinets, blue walls, marble countertops, white countertops, recessed-panel cabinets and a built-in vanity
Inspiration for a huge timeless master mosaic tile, beige tile and gray tile dark wood floor, brown floor and double-sink claw-foot bathtub remodel in Houston with an undermount sink, white cabinets, blue walls, marble countertops, white countertops, recessed-panel cabinets and a built-in vanity
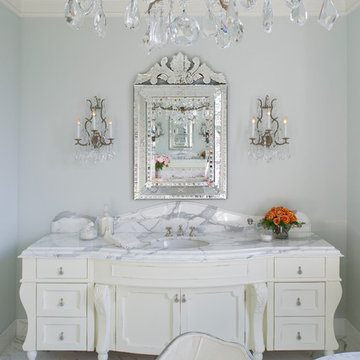
stephen allen photography
Inspiration for a huge timeless master stone tile marble floor freestanding bathtub remodel in Miami with recessed-panel cabinets, white cabinets, an undermount sink, marble countertops, gray walls and white countertops
Inspiration for a huge timeless master stone tile marble floor freestanding bathtub remodel in Miami with recessed-panel cabinets, white cabinets, an undermount sink, marble countertops, gray walls and white countertops
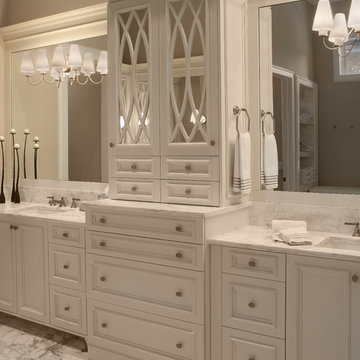
Inspiration for a huge timeless white tile marble floor freestanding bathtub remodel in Orlando with an integrated sink, white cabinets, marble countertops, gray walls and recessed-panel cabinets

Example of a huge classic master medium tone wood floor and brown floor bathroom design in St Louis with beaded inset cabinets, white cabinets, a two-piece toilet, an undermount sink, quartz countertops and white countertops
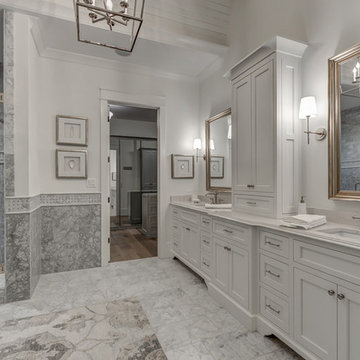
Huge elegant master white tile and stone tile marble floor freestanding bathtub photo in Atlanta with an undermount sink, shaker cabinets, white cabinets, marble countertops, a one-piece toilet and gray walls
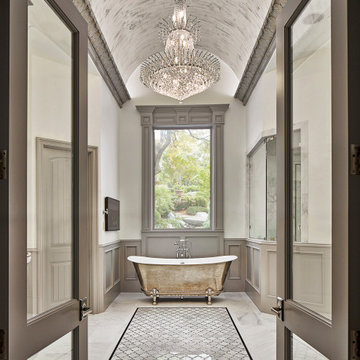
Master bath remodel. Architecture, Design and Construction by USI Design & Remodeling.
Concours d'Elegance
Example of a huge classic master double-sink bathroom design in Dallas with marble countertops and a built-in vanity
Example of a huge classic master double-sink bathroom design in Dallas with marble countertops and a built-in vanity
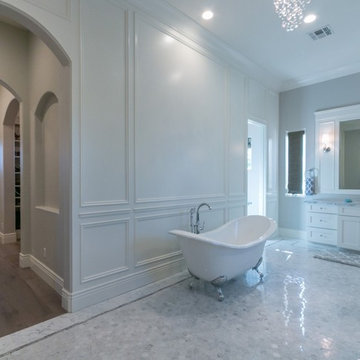
Inspiration for a huge timeless master marble floor and gray floor claw-foot bathtub remodel in Phoenix with shaker cabinets, white cabinets, white walls, an undermount sink and marble countertops
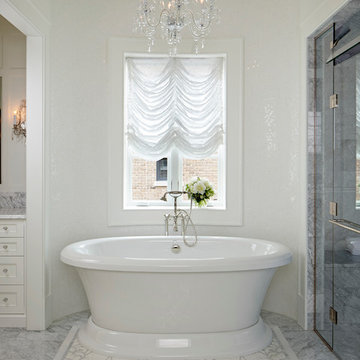
Rising amidst the grand homes of North Howe Street, this stately house has more than 6,600 SF. In total, the home has seven bedrooms, six full bathrooms and three powder rooms. Designed with an extra-wide floor plan (21'-2"), achieved through side-yard relief, and an attached garage achieved through rear-yard relief, it is a truly unique home in a truly stunning environment.
The centerpiece of the home is its dramatic, 11-foot-diameter circular stair that ascends four floors from the lower level to the roof decks where panoramic windows (and views) infuse the staircase and lower levels with natural light. Public areas include classically-proportioned living and dining rooms, designed in an open-plan concept with architectural distinction enabling them to function individually. A gourmet, eat-in kitchen opens to the home's great room and rear gardens and is connected via its own staircase to the lower level family room, mud room and attached 2-1/2 car, heated garage.
The second floor is a dedicated master floor, accessed by the main stair or the home's elevator. Features include a groin-vaulted ceiling; attached sun-room; private balcony; lavishly appointed master bath; tremendous closet space, including a 120 SF walk-in closet, and; an en-suite office. Four family bedrooms and three bathrooms are located on the third floor.
This home was sold early in its construction process.
Nathan Kirkman
Huge Traditional Bathroom Ideas
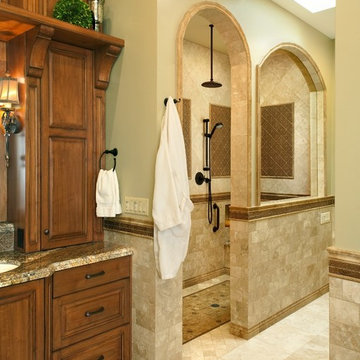
If there was just one word to describe this master bathroom.......Luxurious!
Example of a huge classic beige tile walk-in shower design in San Diego with an undermount sink, medium tone wood cabinets and granite countertops
Example of a huge classic beige tile walk-in shower design in San Diego with an undermount sink, medium tone wood cabinets and granite countertops
1





