Traditional Bathroom with a Wall-Mount Toilet Ideas
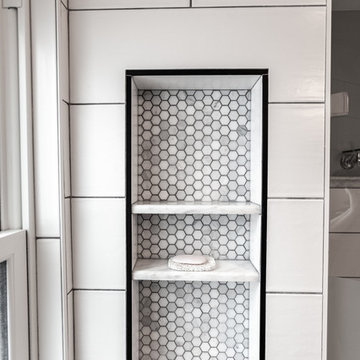
This 1907 home in the Ericsson neighborhood of South Minneapolis needed some love. A tiny, nearly unfunctional kitchen and leaking bathroom were ready for updates. The homeowners wanted to embrace their heritage, and also have a simple and sustainable space for their family to grow. The new spaces meld the home’s traditional elements with Traditional Scandinavian design influences.
In the kitchen, a wall was opened to the dining room for natural light to carry between rooms and to create the appearance of space. Traditional Shaker style/flush inset custom white cabinetry with paneled front appliances were designed for a clean aesthetic. Custom recycled glass countertops, white subway tile, Kohler sink and faucet, beadboard ceilings, and refinished existing hardwood floors complete the kitchen after all new electrical and plumbing.
In the bathroom, we were limited by space! After discussing the homeowners’ use of space, the decision was made to eliminate the existing tub for a new walk-in shower. By installing a curbless shower drain, floating sink and shelving, and wall-hung toilet; Castle was able to maximize floor space! White cabinetry, Kohler fixtures, and custom recycled glass countertops were carried upstairs to connect to the main floor remodel.
White and black porcelain hex floors, marble accents, and oversized white tile on the walls perfect the space for a clean and minimal look, without losing its traditional roots! We love the black accents in the bathroom, including black edge on the shower niche and pops of black hex on the floors.
Tour this project in person, September 28 – 29, during the 2019 Castle Home Tour!
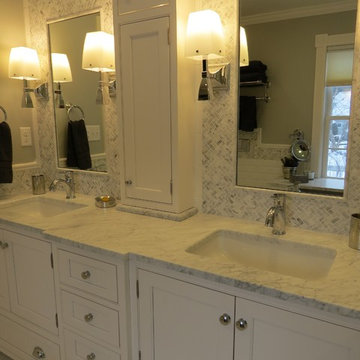
Robin Amorello, CKD CAPS
Example of a mid-sized classic master stone tile and white tile marble floor bathroom design in Portland Maine with an undermount sink, beaded inset cabinets, white cabinets, marble countertops, a wall-mount toilet and gray walls
Example of a mid-sized classic master stone tile and white tile marble floor bathroom design in Portland Maine with an undermount sink, beaded inset cabinets, white cabinets, marble countertops, a wall-mount toilet and gray walls
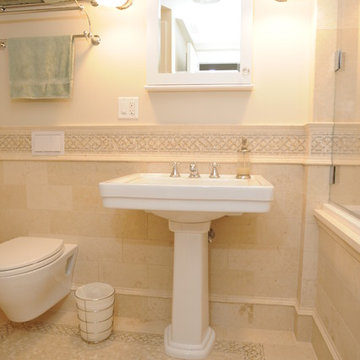
John Spagnoli
Apex Carpentry, Swampscott MA
Bathroom - traditional bathroom idea in Boston with a pedestal sink and a wall-mount toilet
Bathroom - traditional bathroom idea in Boston with a pedestal sink and a wall-mount toilet
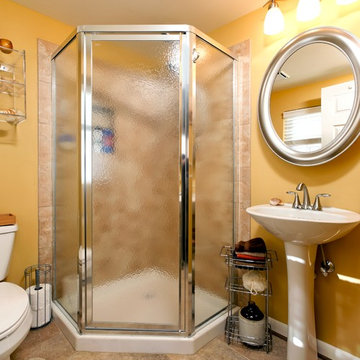
A bathroom added as part of a new home addition
Elegant corner shower photo in DC Metro with a pedestal sink and a wall-mount toilet
Elegant corner shower photo in DC Metro with a pedestal sink and a wall-mount toilet
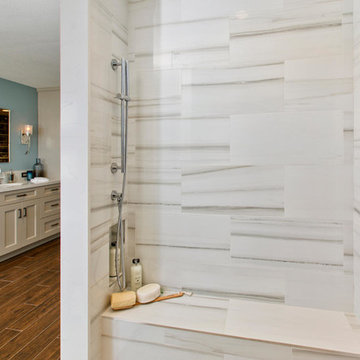
This Master bathroom we call it the fantasy bathroom, with open design let in natural light and intriguing materials create drama. Removed a unwanted fireplace to expand the shower and now the shower is a walk in dream that has 2 fixed shower heads and a hand held for ease in cleaning.
Bathroom Designer Bonnie Bagley Catlin
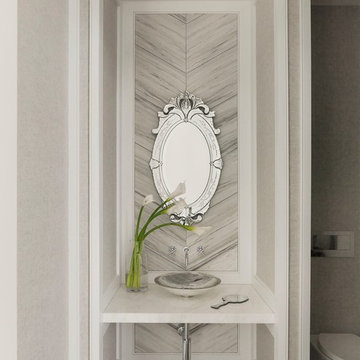
The master bath centers on the burnished silver Waterworks bathtub and axial bookmatched floor slabs. The owner’s existing furnishings were reupholstered & transformed to reflect the casual yet tailored palette. Through architectural & interior development, the details shine through on every surface.
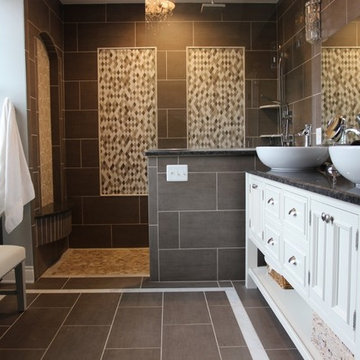
Inspiration for a mid-sized timeless master gray tile and cement tile ceramic tile and gray floor doorless shower remodel in Detroit with furniture-like cabinets, white cabinets, a wall-mount toilet, blue walls, a vessel sink and granite countertops
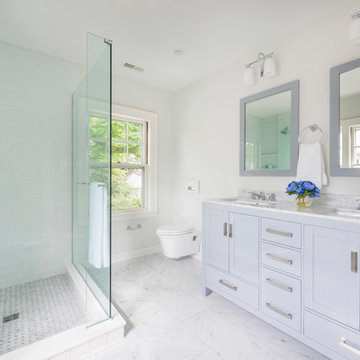
Corner shower - mid-sized traditional master white tile and glass tile marble floor and white floor corner shower idea in Boston with recessed-panel cabinets, gray cabinets, a wall-mount toilet, gray walls, an undermount sink, marble countertops and a hinged shower door
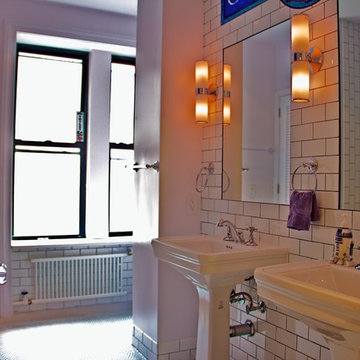
Photo: Moe Sessoms Photography
Bathroom - mid-sized traditional kids' white tile and subway tile ceramic tile bathroom idea in New York with a pedestal sink, multicolored walls and a wall-mount toilet
Bathroom - mid-sized traditional kids' white tile and subway tile ceramic tile bathroom idea in New York with a pedestal sink, multicolored walls and a wall-mount toilet
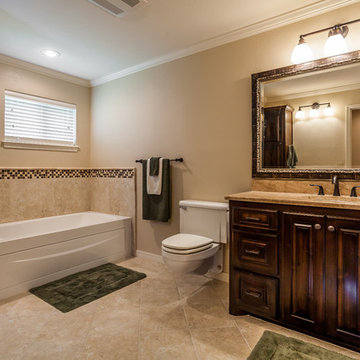
Bathroom
Mid-sized elegant brown tile and ceramic tile ceramic tile bathroom photo in Dallas with an undermount sink, raised-panel cabinets, dark wood cabinets, granite countertops, a wall-mount toilet and beige walls
Mid-sized elegant brown tile and ceramic tile ceramic tile bathroom photo in Dallas with an undermount sink, raised-panel cabinets, dark wood cabinets, granite countertops, a wall-mount toilet and beige walls
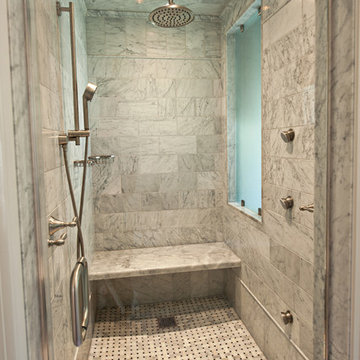
Photography: Wiff Harmer, http://wiffharmer.com
Design: Dovetail Design Works, http://www.dovetaildesignworks.com/
Fixtures, Tile, Lighting, Mirror: Kenny and Company, kennycompany.com
Builder: Wills Company, http://www.willscompany.com/
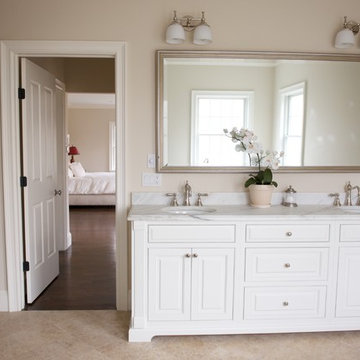
Cabinets designed and produced by East Hill Cabinetry. This is a master bathroom, contemporary styled. The vanity has inset doors and cabinets with a hand brushed finish. There is an arched toe space with marble counter top and floor. Stand alone tub and seamless shower door.
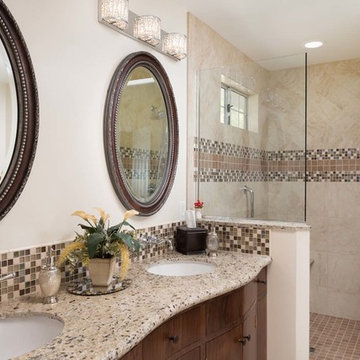
One of the main features in this master bathroom remodel is the Barclay Libretto 67" slipper White Freestanding tub with the Moen Roman Tub Valve on a seperate ledge with a granite top. The unique double sink vanit has a granite and double IPT undermount oval sinks with Moen Bridgeford wall-mount faucets. The decorative tile is Sahara Melange 1x1 liner is used as a backsplash, around the tub and in the shower. The floor tile is Lucerne Grassen 20x20 and in the shower is is the Lucerne Grassen in 7x7 with the 13x13. This remodel really optimized the space to have a freestanding tub and walk-in glass enclosed shower.
Photography by: Scott Basile
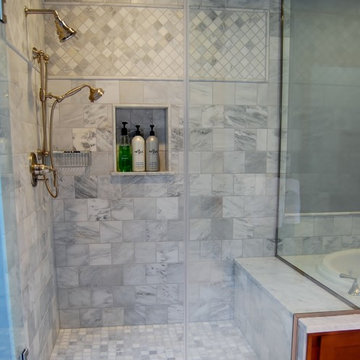
Photos: DE
Bathroom - large traditional master gray tile and stone tile marble floor bathroom idea in Portland with an undermount sink, shaker cabinets, medium tone wood cabinets, marble countertops, a wall-mount toilet, gray walls, a hinged shower door and gray countertops
Bathroom - large traditional master gray tile and stone tile marble floor bathroom idea in Portland with an undermount sink, shaker cabinets, medium tone wood cabinets, marble countertops, a wall-mount toilet, gray walls, a hinged shower door and gray countertops
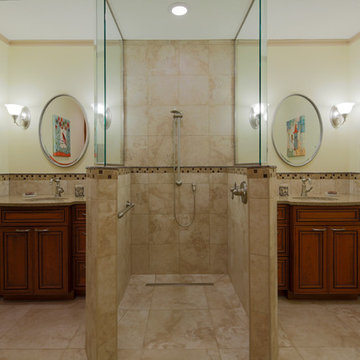
Cherry his and hers vanities flank a curved tile and glass accessible shower.
Brian McLernon Photography
Example of a mid-sized classic master porcelain tile porcelain tile walk-in shower design in Charleston with an undermount sink, recessed-panel cabinets, medium tone wood cabinets, quartz countertops, a wall-mount toilet and yellow walls
Example of a mid-sized classic master porcelain tile porcelain tile walk-in shower design in Charleston with an undermount sink, recessed-panel cabinets, medium tone wood cabinets, quartz countertops, a wall-mount toilet and yellow walls
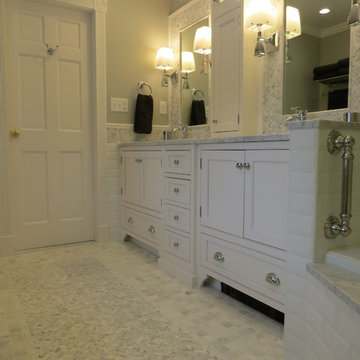
Robin Amorello, CKD CAPS
Mid-sized elegant master mosaic tile and white tile marble floor bathroom photo in Portland Maine with an undermount sink, beaded inset cabinets, white cabinets, marble countertops, a wall-mount toilet and gray walls
Mid-sized elegant master mosaic tile and white tile marble floor bathroom photo in Portland Maine with an undermount sink, beaded inset cabinets, white cabinets, marble countertops, a wall-mount toilet and gray walls
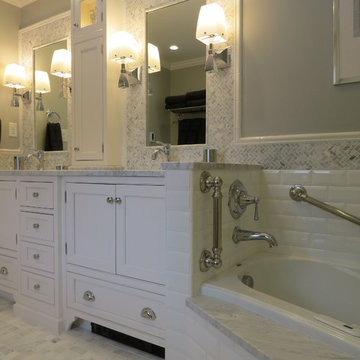
Robin Amorello, CKD CAPS
Mid-sized elegant master white tile and subway tile marble floor bathroom photo in Portland Maine with an undermount sink, beaded inset cabinets, white cabinets, marble countertops, a wall-mount toilet and gray walls
Mid-sized elegant master white tile and subway tile marble floor bathroom photo in Portland Maine with an undermount sink, beaded inset cabinets, white cabinets, marble countertops, a wall-mount toilet and gray walls
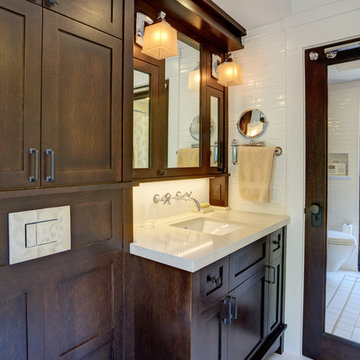
Remodeled bath in existing storybook home built in the 1930's
Mitchell Shenker Photography
Inspiration for a small timeless master white tile and ceramic tile ceramic tile and white floor bathroom remodel in San Francisco with an undermount sink, shaker cabinets, dark wood cabinets, solid surface countertops, a wall-mount toilet and white walls
Inspiration for a small timeless master white tile and ceramic tile ceramic tile and white floor bathroom remodel in San Francisco with an undermount sink, shaker cabinets, dark wood cabinets, solid surface countertops, a wall-mount toilet and white walls

This bathroom has a modern floating vanity mixed with some retro style fixtures. The shining star of this bathroom is the bathtub which features a stereo that plays through the water!
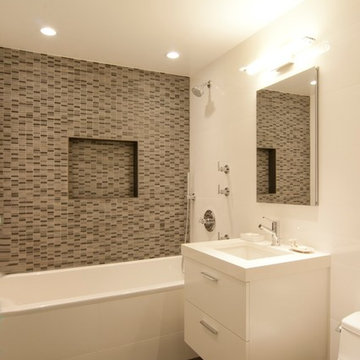
Inspiration for a large timeless master white tile and marble tile marble floor and multicolored floor bathroom remodel in New York with raised-panel cabinets, white cabinets, a wall-mount toilet, multicolored walls, an undermount sink, quartz countertops and white countertops
Traditional Bathroom with a Wall-Mount Toilet Ideas
1





