Traditional Bathroom with Red Walls Ideas
Refine by:
Budget
Sort by:Popular Today
1 - 20 of 366 photos
Item 1 of 3
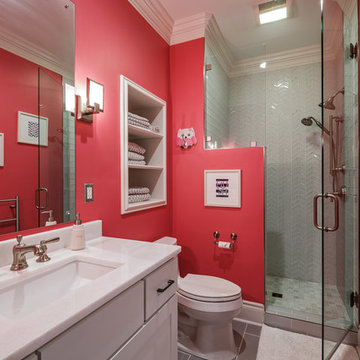
Inspiration for a mid-sized timeless 3/4 gray tile and glass tile porcelain tile and gray floor alcove shower remodel in Other with shaker cabinets, white cabinets, a two-piece toilet, red walls, an undermount sink, quartzite countertops, a hinged shower door and white countertops
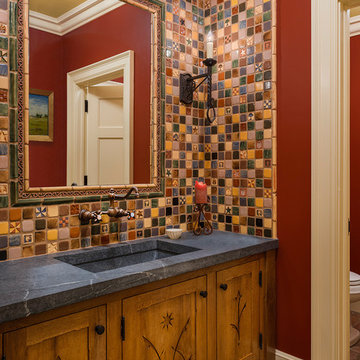
Photo Credit: Tom Crane
Elegant medium tone wood floor bathroom photo in Philadelphia with red walls
Elegant medium tone wood floor bathroom photo in Philadelphia with red walls
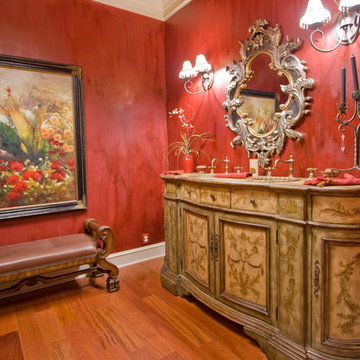
3wiredesigns is a professional photography and real estate marketing firm located in Central Arkansas. We specialize is showcasing premier properties and luxury estates for sale in the Little Rock area.
Photography Credit: CHRIS WHITE
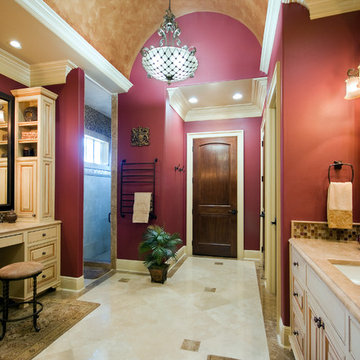
Melissa Oivanki for Custom Home Designs, LLC
Large elegant multicolored tile marble floor double shower photo in New Orleans with an undermount sink, furniture-like cabinets, white cabinets, marble countertops and red walls
Large elegant multicolored tile marble floor double shower photo in New Orleans with an undermount sink, furniture-like cabinets, white cabinets, marble countertops and red walls
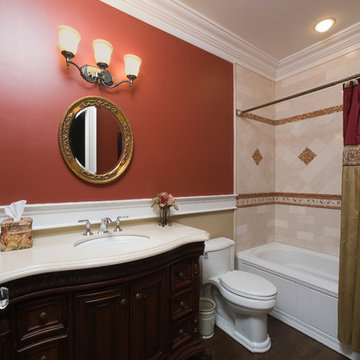
Interior Design by In-Site Interior Design
Photography by Lovi Photography
Bathroom - large traditional 3/4 beige tile and ceramic tile dark wood floor bathroom idea in New York with an undermount sink, furniture-like cabinets, dark wood cabinets, a two-piece toilet and red walls
Bathroom - large traditional 3/4 beige tile and ceramic tile dark wood floor bathroom idea in New York with an undermount sink, furniture-like cabinets, dark wood cabinets, a two-piece toilet and red walls
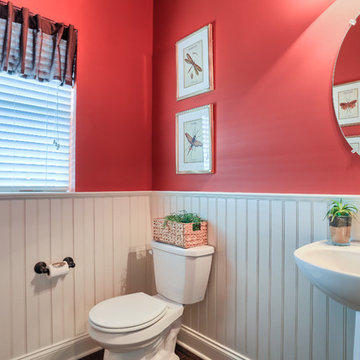
The powder room in the Ellsworth model, designed by Garman Builders, Inc. of Ephrata, PA
Photo Credit: Justin Tearney
Small elegant 3/4 dark wood floor bathroom photo in Other with a pedestal sink, a two-piece toilet and red walls
Small elegant 3/4 dark wood floor bathroom photo in Other with a pedestal sink, a two-piece toilet and red walls
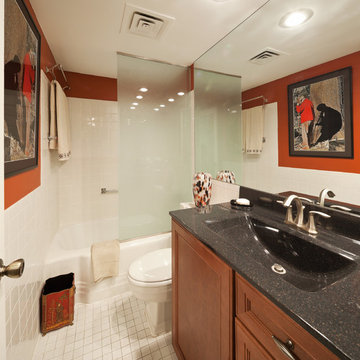
#Interior Directions by Susan Prestia, Allied ASID#James Maidhof,Photo
Inspiration for a small timeless white tile and porcelain tile ceramic tile and white floor bathroom remodel in Kansas City with recessed-panel cabinets, medium tone wood cabinets, a two-piece toilet, red walls, an integrated sink and solid surface countertops
Inspiration for a small timeless white tile and porcelain tile ceramic tile and white floor bathroom remodel in Kansas City with recessed-panel cabinets, medium tone wood cabinets, a two-piece toilet, red walls, an integrated sink and solid surface countertops
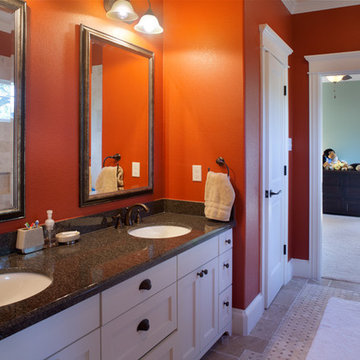
Morningside Architects, LLP
Structural Engineers: Vatani Consulting Engineers, Inc.
Contractor: Lucas Craftsmanship
Photographer: Rick Gardner Photography
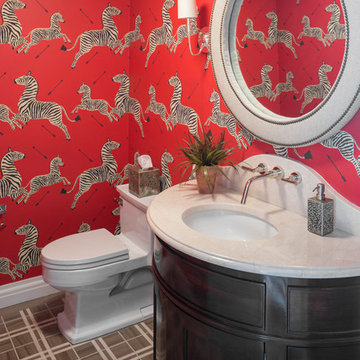
Josh Gibson
Inspiration for a large timeless white tile bathroom remodel in Jacksonville with beaded inset cabinets, white cabinets, a one-piece toilet, red walls, a drop-in sink and marble countertops
Inspiration for a large timeless white tile bathroom remodel in Jacksonville with beaded inset cabinets, white cabinets, a one-piece toilet, red walls, a drop-in sink and marble countertops
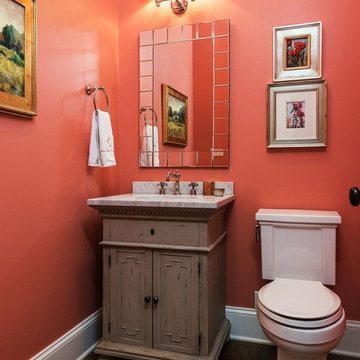
Mid-sized elegant 3/4 dark wood floor and brown floor bathroom photo in Other with furniture-like cabinets, beige cabinets, a two-piece toilet, red walls, an undermount sink and marble countertops
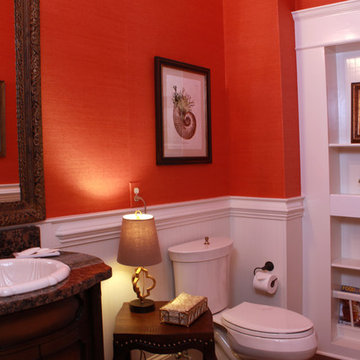
Bathroom with red Grasscloth wallpaper, wooden vanity with granite countertop, large mirror, white built-in shelves, and small wooden table.
Project designed by Atlanta interior design firm, Nandina Home & Design. Their Sandy Springs home decor showroom and design studio also serve Midtown, Buckhead, and outside the perimeter.
For more about Nandina Home & Design, click here: https://nandinahome.com/
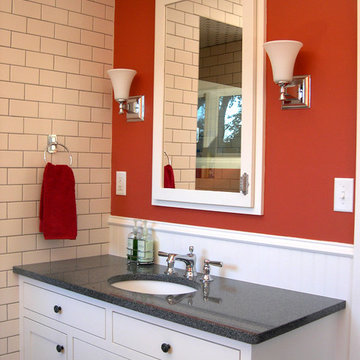
The bright red wall color is a fun, energetic way to start and end each day. Since the bathroom was mostly white, the wall color needed to make a stark contrast.
The vanity was a custom, furniture-style piece, made by a cabinet maker. Being the only storage in the bathroom, even the center drawers were allowed to function, providing enough storage for toothpaste and hairbrushes.
To the left of the vanity (and reflected in the medicine cabinet) is the alcove shower.
The medicine cabinet itself is extra tall and built between the wall studs, allowing just enough storage without protruding from the wall.
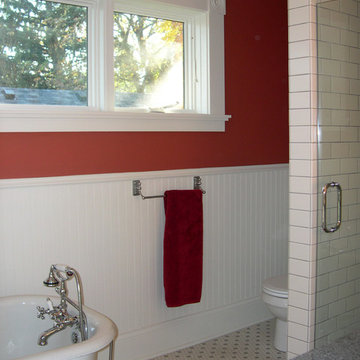
The master bath was designed to feel traditional but have modern amenities. The claw-foot tub was removed in almost-perfect condition from a renovated apartment building, given a coat of paint on the outside, and a new hand-held faucet.
A custom blend of hex tiles provides a floor that will last forever. The tile travels into the large custom shower, on the floor and as a surprise overhead.
Short windows allow for beautiful daylighting. The height of the windows eliminates the need for shades or curtains.
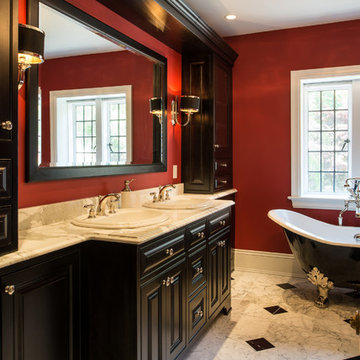
Angle Eye Photography
Elegant master marble floor claw-foot bathtub photo in Philadelphia with raised-panel cabinets, red walls and marble countertops
Elegant master marble floor claw-foot bathtub photo in Philadelphia with raised-panel cabinets, red walls and marble countertops
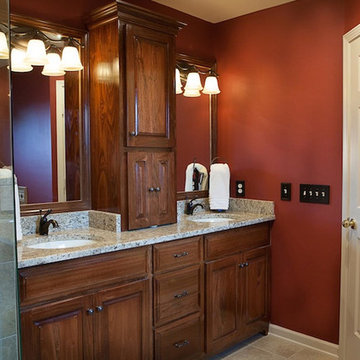
This bathroom remodel focused on creating a more open plan with a glass enclosed shower.
Inspiration for a mid-sized timeless master beige tile and ceramic tile porcelain tile bathroom remodel in Nashville with a drop-in sink, raised-panel cabinets, medium tone wood cabinets, granite countertops, a two-piece toilet and red walls
Inspiration for a mid-sized timeless master beige tile and ceramic tile porcelain tile bathroom remodel in Nashville with a drop-in sink, raised-panel cabinets, medium tone wood cabinets, granite countertops, a two-piece toilet and red walls
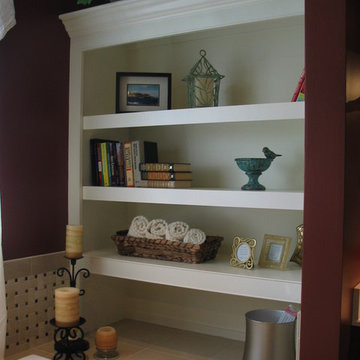
Built-in Bookcase for Jacuzzi Tub
Handcrafted by:
Taylor Made Cabinets, Leominster MA
Mid-sized elegant master beige tile and mosaic tile drop-in bathtub photo in Boston with white cabinets, open cabinets and red walls
Mid-sized elegant master beige tile and mosaic tile drop-in bathtub photo in Boston with white cabinets, open cabinets and red walls
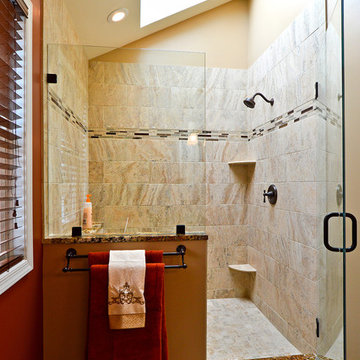
We decided to place the shower location directly under our clients' existing skylight. A major goal of this project was to incorporate a lot of natural light. Having a skylight in the shower is a great way to bring in light but still have your privacy.
Photo Credit: Mike Irby
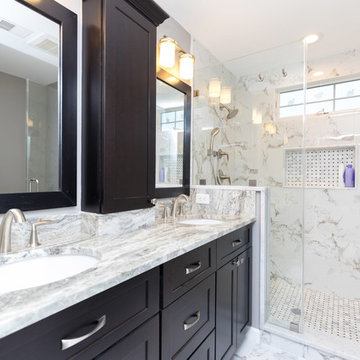
Inspiration for a large timeless master white tile and ceramic tile porcelain tile alcove shower remodel in DC Metro with black cabinets, red walls, an undermount sink and granite countertops
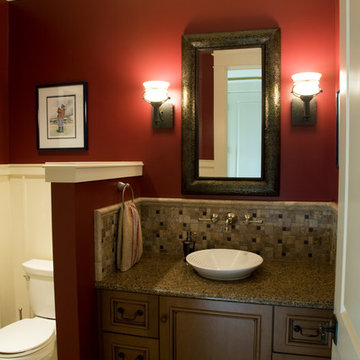
Example of a mid-sized classic 3/4 multicolored tile and mosaic tile bathroom design in Seattle with a vessel sink, beaded inset cabinets, dark wood cabinets, granite countertops, a two-piece toilet and red walls
Traditional Bathroom with Red Walls Ideas
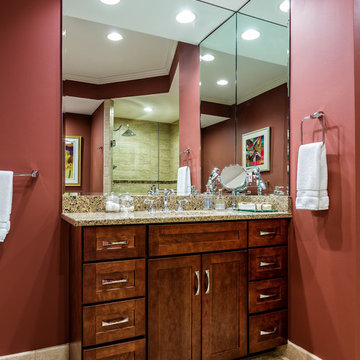
Sable stain on the vanity is rich enough to handle the dramatic red paint. Cambria quartz top offers the look of stone with no maintenance and great durability.Polished Chrome finish on plumbing. photo by Brian Walters
1





