Traditional Alcove Shower with Red Walls Ideas
Refine by:
Budget
Sort by:Popular Today
1 - 20 of 80 photos
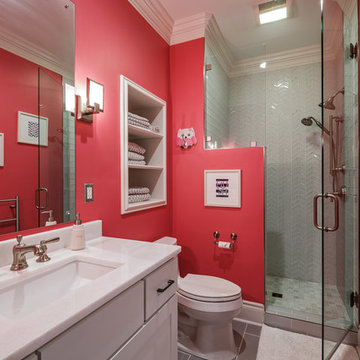
Inspiration for a mid-sized timeless 3/4 gray tile and glass tile porcelain tile and gray floor alcove shower remodel in Other with shaker cabinets, white cabinets, a two-piece toilet, red walls, an undermount sink, quartzite countertops, a hinged shower door and white countertops
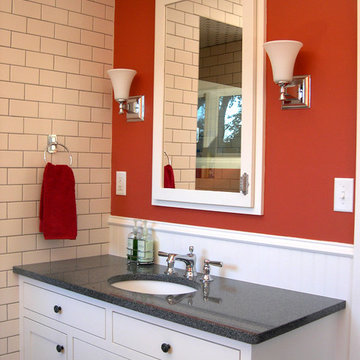
The bright red wall color is a fun, energetic way to start and end each day. Since the bathroom was mostly white, the wall color needed to make a stark contrast.
The vanity was a custom, furniture-style piece, made by a cabinet maker. Being the only storage in the bathroom, even the center drawers were allowed to function, providing enough storage for toothpaste and hairbrushes.
To the left of the vanity (and reflected in the medicine cabinet) is the alcove shower.
The medicine cabinet itself is extra tall and built between the wall studs, allowing just enough storage without protruding from the wall.
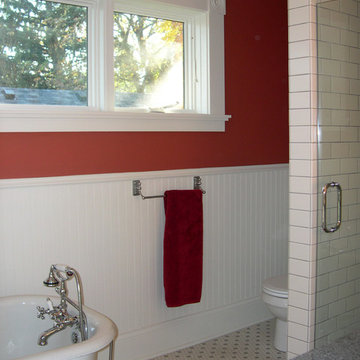
The master bath was designed to feel traditional but have modern amenities. The claw-foot tub was removed in almost-perfect condition from a renovated apartment building, given a coat of paint on the outside, and a new hand-held faucet.
A custom blend of hex tiles provides a floor that will last forever. The tile travels into the large custom shower, on the floor and as a surprise overhead.
Short windows allow for beautiful daylighting. The height of the windows eliminates the need for shades or curtains.
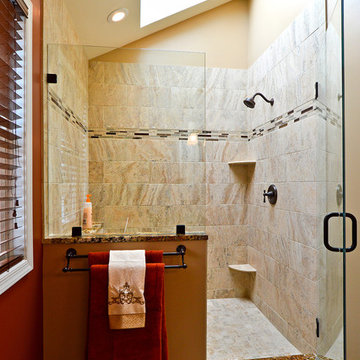
We decided to place the shower location directly under our clients' existing skylight. A major goal of this project was to incorporate a lot of natural light. Having a skylight in the shower is a great way to bring in light but still have your privacy.
Photo Credit: Mike Irby
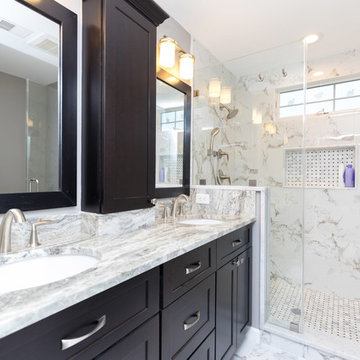
Inspiration for a large timeless master white tile and ceramic tile porcelain tile alcove shower remodel in DC Metro with black cabinets, red walls, an undermount sink and granite countertops
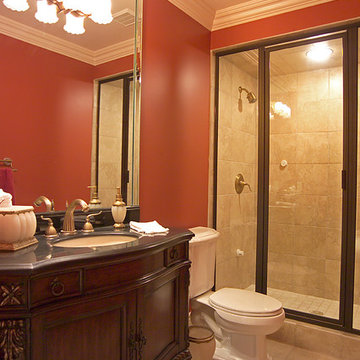
Home built by Arjay Builders Inc.
Bathroom - large traditional 3/4 travertine floor bathroom idea in Omaha with an undermount sink, furniture-like cabinets, dark wood cabinets, granite countertops, a one-piece toilet and red walls
Bathroom - large traditional 3/4 travertine floor bathroom idea in Omaha with an undermount sink, furniture-like cabinets, dark wood cabinets, granite countertops, a one-piece toilet and red walls
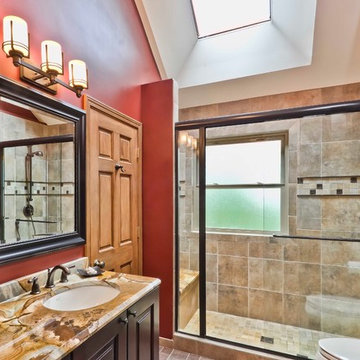
Hall bathroom for 3 boys to share. Wouldn't be complete without the urinal!
Inspiration for a mid-sized timeless kids' beige tile and porcelain tile porcelain tile alcove shower remodel in Chicago with an undermount sink, raised-panel cabinets, dark wood cabinets, marble countertops and red walls
Inspiration for a mid-sized timeless kids' beige tile and porcelain tile porcelain tile alcove shower remodel in Chicago with an undermount sink, raised-panel cabinets, dark wood cabinets, marble countertops and red walls
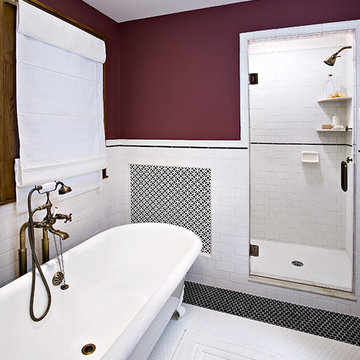
By taking some square footage out of an adjacent closet, we were able to re-design the layout of this master bathroom. By adding features like a custom Plato Woodwork cabinet, a decorative subway tile wainscot and a claw foot tub, we were able to keep in the style of this 1920's Royal Oak home.
Jeffrey Volkenant Photography
Inspiration for a mid-sized timeless master marble floor and white floor bathroom remodel in Miami with raised-panel cabinets, white cabinets, red walls, a drop-in sink, marble countertops and a hinged shower door
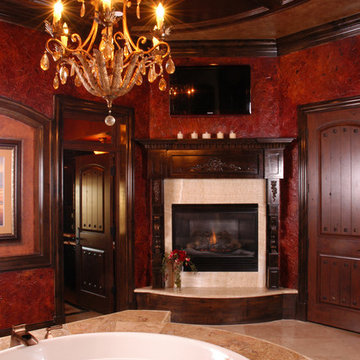
Imagine soaking in the warmth of the Jacuzzi Tub, taking a nice hot bath while watching the flames dance on your custom Oak Surround fire place. Welcome to the Lap of Luxury.
There are many builders & designers who wrongfully concentrate a great deal of their efforts ONLY in the common areas of a home, or the areas most likely to be seen. This is a HUGE MISTAKE!
At Frontier Custom Builders, we believe that Every room in your custom home should be designed with the same precise attention to detail, never compromising even an inch of luxury, or style. This is especially true in the areas of the home that are more private. You deserve a sanctuary, your own private little piece of heaven and we can create it in a way in which art imitates life....
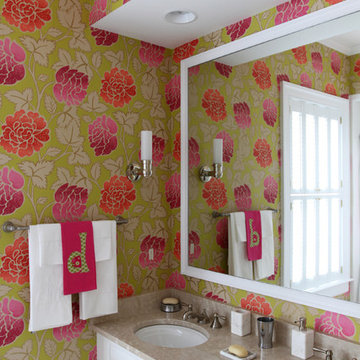
Bathroom - mid-sized traditional kids' white tile and cement tile ceramic tile bathroom idea in Jacksonville with raised-panel cabinets, white cabinets, a two-piece toilet, red walls, an undermount sink and marble countertops
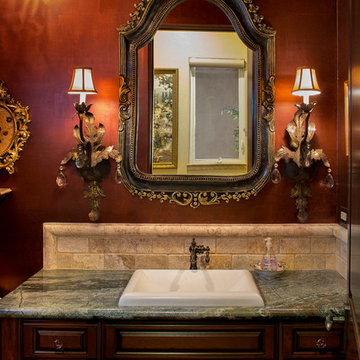
Elegant porcelain tile bathroom photo in Other with raised-panel cabinets, dark wood cabinets, red walls and granite countertops
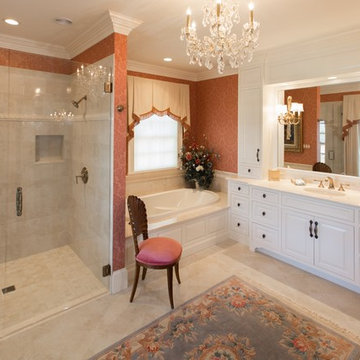
This home is a replica of George Washington’s Mount Vernon. The homeowners have acquired many french antiques in their travels.
The Homeowners’ Exquisite handmade rugs are the inspiration for the color schemes in each room.
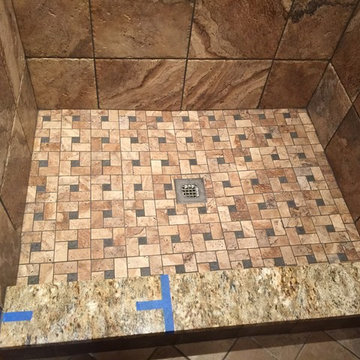
Marazzi Archaeology Chaco Canyon tiled shower with shampoo / cream rinse niche and granite curb, Wellborn Harvest Oak vanity in light finish with granite top & bisque bowl. Delta classic stainless steel shower and lavatory faucets.
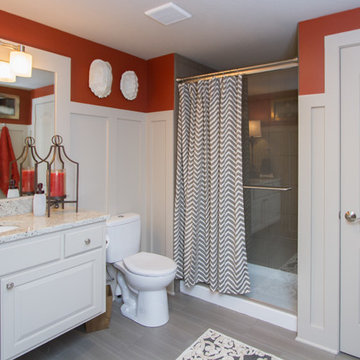
Brynn Burns Photography
Inspiration for a timeless 3/4 gray tile and porcelain tile porcelain tile alcove shower remodel in Kansas City with recessed-panel cabinets, white cabinets, red walls, an undermount sink and granite countertops
Inspiration for a timeless 3/4 gray tile and porcelain tile porcelain tile alcove shower remodel in Kansas City with recessed-panel cabinets, white cabinets, red walls, an undermount sink and granite countertops
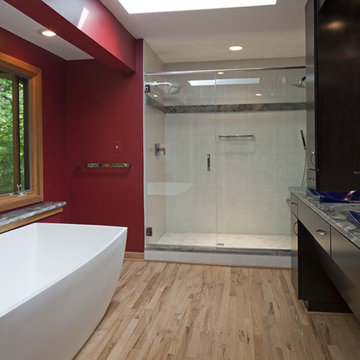
The after bathroom is more open, spacious and beautiful:
- A larger shower with two shower heads and a bench.
- A free standing modern tub with a granite shelf to accommodate bath accessories.
- Storage cabinets on top of the vanity to store daily used personal items.
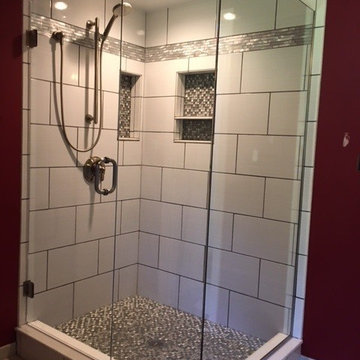
This frameless glass shower is installed for a builder in a new home in Central Massachusetts.
Inspiration for a mid-sized timeless master gray tile, white tile and porcelain tile porcelain tile and beige floor alcove shower remodel in Boston with red walls and a hinged shower door
Inspiration for a mid-sized timeless master gray tile, white tile and porcelain tile porcelain tile and beige floor alcove shower remodel in Boston with red walls and a hinged shower door
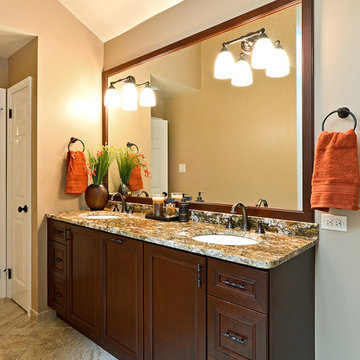
Due to the great size of this particular vanity we were able to combine multiple cabinet doors and drawers. This makes for very organized and functional storage. The middle compartment is actually a clothes hamper.
Photo Credit: Mike Irby
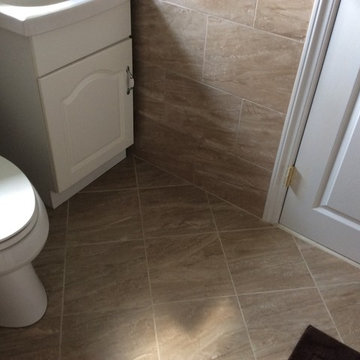
In this bathroom we used Dal Tile Florentine NOCIOLLA on both the floor and wall. The wall tile is a glossy 10x14 with matte 12x12s on the floor and 2x4s for the shower floor. Such a beautiful series. On the wall, we chose to break up the tile with the Salerno Universal Accent, also from Dal Tile.
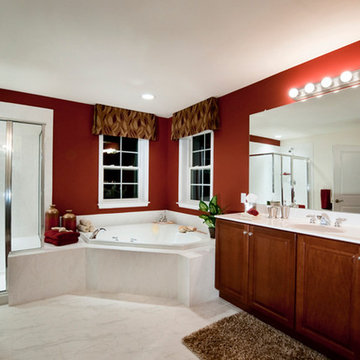
Large elegant master marble floor bathroom photo in Philadelphia with raised-panel cabinets, medium tone wood cabinets, red walls, an undermount sink and quartzite countertops
Traditional Alcove Shower with Red Walls Ideas
1





