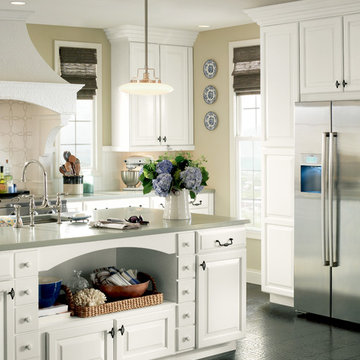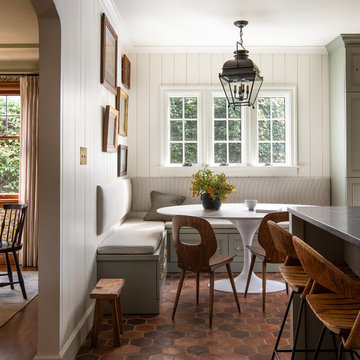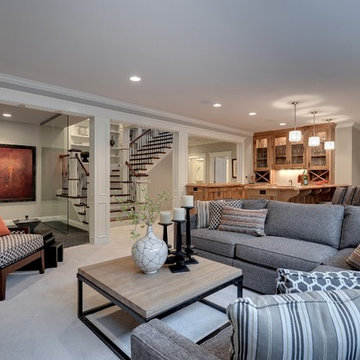Traditional Home Design Ideas
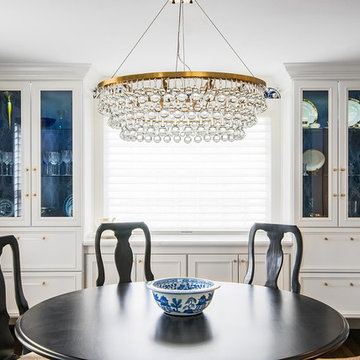
We used the window wall to build a china cabinet for much needed storage. We used Dove White by Ben Moore, and Painted the insides in a navy blue to add some depth. We used an oversized glass drop crystal chandelier with brass tones, and repeated the brass with the acrylic/brass pulls in the china cabinets. Wall coverings by Schumacher on upper portion of walls
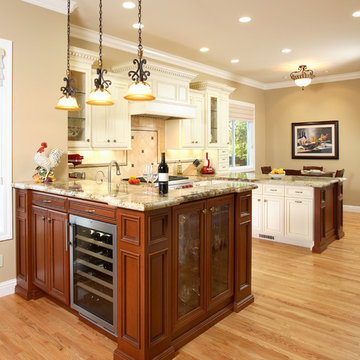
This photo shows a different angle on the completed work.
The combination of wood and warm toned white cabinets, raised bar with lighted glass cabinets underneath, decorative trim, shelving and cabinets located in different areas of the kitchen, and subdued paint colors and finish materials, made this new kitchen very inviting.
Find the right local pro for your project
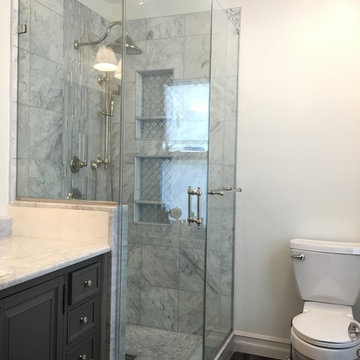
http://www.usframelessglassshowerdoor.com/
Inspiration for a mid-sized timeless master gray tile, white tile and porcelain tile dark wood floor alcove shower remodel in Newark with recessed-panel cabinets, gray cabinets, a one-piece toilet, white walls and marble countertops
Inspiration for a mid-sized timeless master gray tile, white tile and porcelain tile dark wood floor alcove shower remodel in Newark with recessed-panel cabinets, gray cabinets, a one-piece toilet, white walls and marble countertops

Built-in bunk beds provide the perfect space for slumber parties with friends! The aqua blue paint is a fun way to introduce a pop of color while the bright white custom trim gives balance.
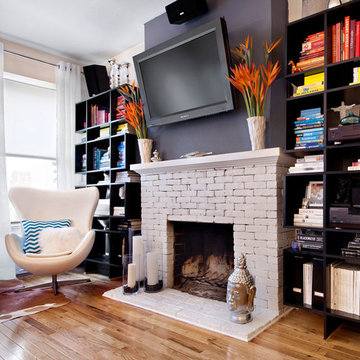
Elegant living room library photo in New York with a standard fireplace and a brick fireplace
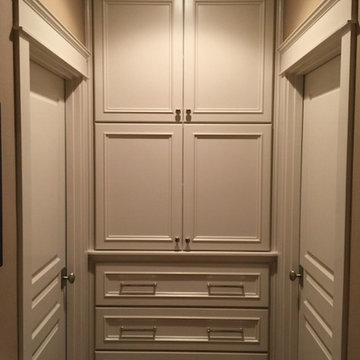
A beautiful linen closet, with cedar lined drawers was created in a dead space in the clients hallway.
Reach-in closet - small traditional gender-neutral reach-in closet idea in Portland with recessed-panel cabinets and white cabinets
Reach-in closet - small traditional gender-neutral reach-in closet idea in Portland with recessed-panel cabinets and white cabinets
Reload the page to not see this specific ad anymore
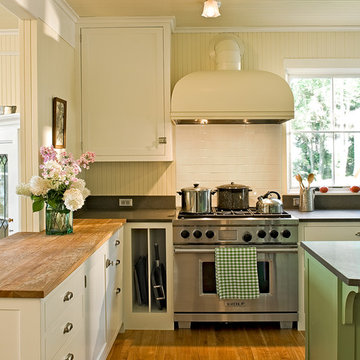
photography by Rob Karosis
Example of a classic kitchen design in Portland Maine with wood countertops, shaker cabinets, white cabinets, white backsplash, subway tile backsplash and stainless steel appliances
Example of a classic kitchen design in Portland Maine with wood countertops, shaker cabinets, white cabinets, white backsplash, subway tile backsplash and stainless steel appliances
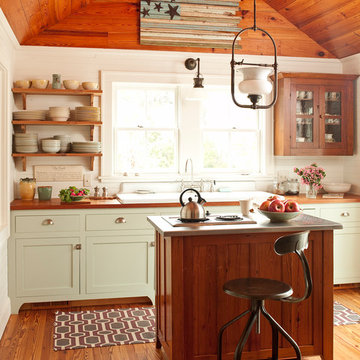
Example of a classic kitchen design in Atlanta with wood countertops, a drop-in sink, shaker cabinets and green cabinets
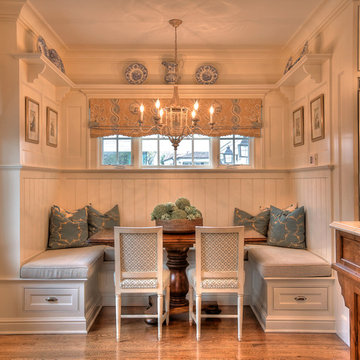
Elegant eat-in kitchen photo in New York with shaker cabinets, white cabinets and paneled appliances

Example of a mid-sized classic light wood floor foyer design in Boston with yellow walls
Reload the page to not see this specific ad anymore

Tthe space was opened up to provide generous amounts of light, and wall-to-wall windows and doors were added to create one great dining experience and to allow the outside beauty to come inside. Eyes are immediately drawn to the expansive kitchen island. The custom island was painted a vintage grey with red undertones and distressed to create the perfect look. Throughout the kitchen the custom cabinets and drawers, made by Trademark Wood Products, were painted a soft, warm white. The ends of the island were custom set at the exact height for our homeowner who enjoys baking. The decision to keep the granite honed countertops lighter on the perimeter was made in order to keep the island as a bold statement. Along the outer custom wall of cabinetry incorporated a stylish and functional prep kitchen allowed our homeowners, who also love to entertain, a more useful and expansive space. After doubling the size of our homeowner’s preceding kitchen and adding custom features, baking, entertaining, or a casual night will never be the same as they overlook the backyard views of Minnehaha Creek.
Susan Gilmore Photography
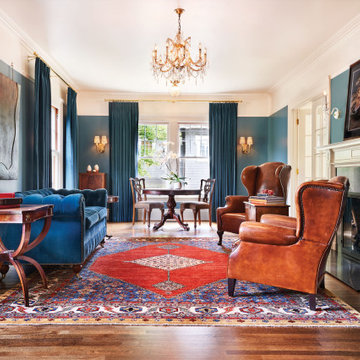
Living room - traditional formal and enclosed dark wood floor and brown floor living room idea in Portland with blue walls, a standard fireplace and a stone fireplace
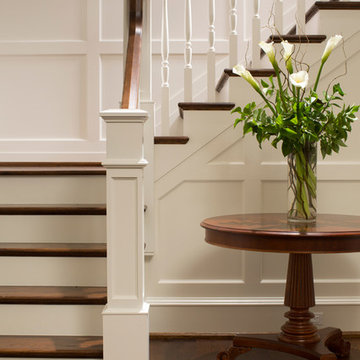
Wood paneled staircase in a traditional style home
Staircase - huge traditional wooden l-shaped staircase idea in Baltimore with wooden risers
Staircase - huge traditional wooden l-shaped staircase idea in Baltimore with wooden risers
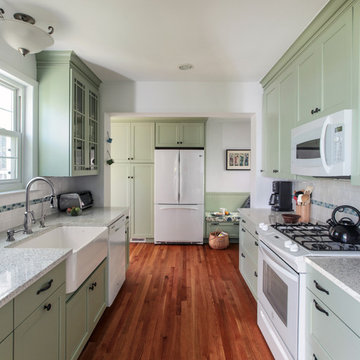
EnviroHomeDesign LLC
Enclosed kitchen - small traditional u-shaped medium tone wood floor enclosed kitchen idea in DC Metro with a farmhouse sink, recessed-panel cabinets, green cabinets, quartz countertops, white backsplash, ceramic backsplash, white appliances and no island
Enclosed kitchen - small traditional u-shaped medium tone wood floor enclosed kitchen idea in DC Metro with a farmhouse sink, recessed-panel cabinets, green cabinets, quartz countertops, white backsplash, ceramic backsplash, white appliances and no island
Traditional Home Design Ideas
Reload the page to not see this specific ad anymore

This lovely room is found on the other side of the two-sided fireplace and is encased in glass on 3 sides. Marvin Integrity windows and Marvin doors are trimmed out in White Dove, which compliments the ceiling's shiplap and the white overgrouted stone fireplace. Its a lovely place to relax at any time of the day!
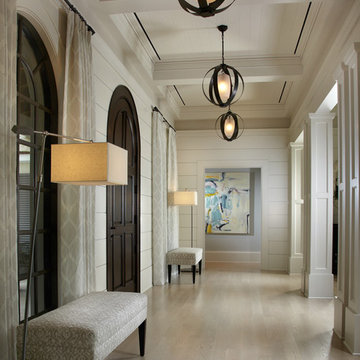
Pineapple House designers removed the wall that blocked the view front door to the pool and waterway in the back yard. They were able to place the proper supports and define the foyer hall with paired wooden columns. Armillary Pendant lights in aged iron with frosted glass light the entry.
Daniel Newcomb Photography
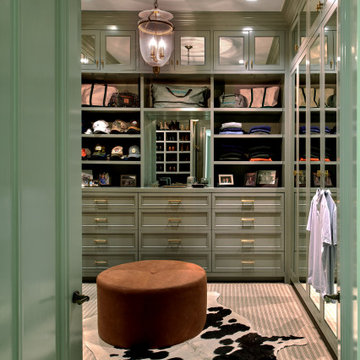
Inspiration for a timeless closet remodel in Los Angeles with recessed-panel cabinets and green cabinets
168





















