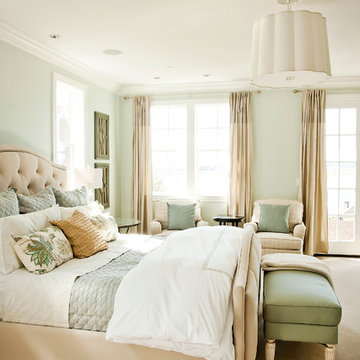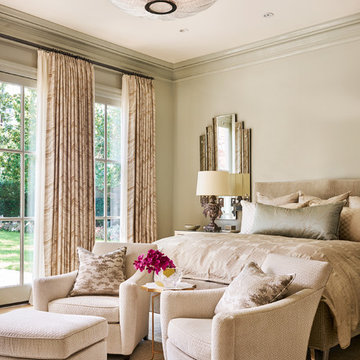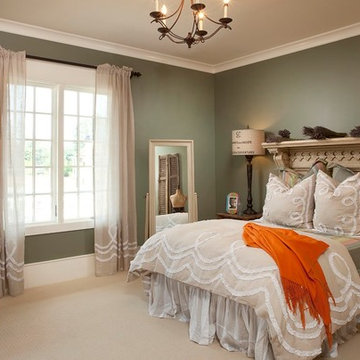Traditional Bedroom with Green Walls Ideas
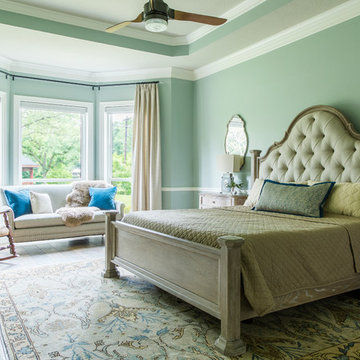
This moody bedroom is a calming escape from the everyday hustle of two working parents.
Seafoam-gray wall color is spa-like while the cozy fabrics, rich textures, and colorful rug make you want to curl up in bed and relax the weekend away.
Black out shades help control the light while the decorative panels add a soft touch.
Distressed wood furniture mixed with elegant fabrics further explore the rustic glam theme of this home.
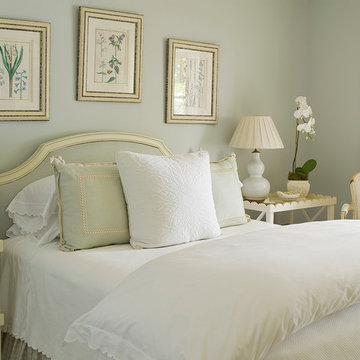
Inspiration for a mid-sized timeless guest bedroom remodel in Jacksonville with green walls
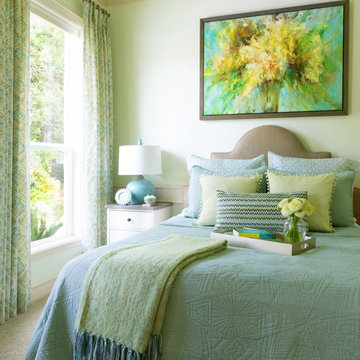
This small guest bedroom was designed with the outside garden in mine. With color palettes of blue, green and yellow. Fun soft patterns. A beautiful custom painting to pull it all together. Sherwin Williams 6427 Sprout wall color.

Photo by Jim Brady.
Elegant carpeted bedroom photo in Orange County with green walls
Elegant carpeted bedroom photo in Orange County with green walls

Located in one of Belleair's most exclusive gated neighborhoods, this spectacular sprawling estate was completely renovated and remodeled from top to bottom with no detail overlooked. With over 6000 feet the home still needed an addition to accommodate an exercise room and pool bath. The large patio with the pool and spa was also added to make the home inviting and deluxe.
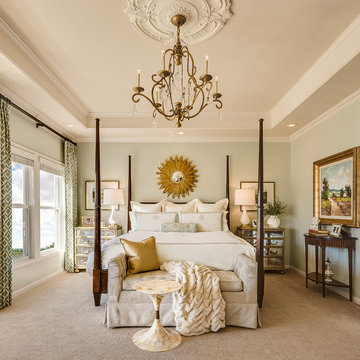
Inspiration for a large timeless master carpeted bedroom remodel in Kansas City with green walls and no fireplace
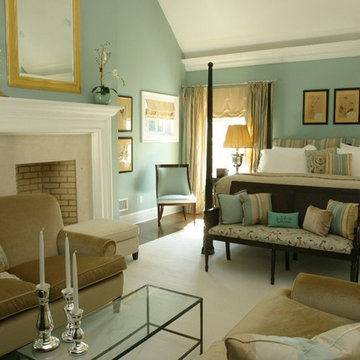
The green-blue walls and tan love seat warm up this large bedroom.
Photographed by Joshua McHugh
Large elegant master dark wood floor bedroom photo in New York with green walls, a standard fireplace and a stone fireplace
Large elegant master dark wood floor bedroom photo in New York with green walls, a standard fireplace and a stone fireplace

Camp Wobegon is a nostalgic waterfront retreat for a multi-generational family. The home's name pays homage to a radio show the homeowner listened to when he was a child in Minnesota. Throughout the home, there are nods to the sentimental past paired with modern features of today.
The five-story home sits on Round Lake in Charlevoix with a beautiful view of the yacht basin and historic downtown area. Each story of the home is devoted to a theme, such as family, grandkids, and wellness. The different stories boast standout features from an in-home fitness center complete with his and her locker rooms to a movie theater and a grandkids' getaway with murphy beds. The kids' library highlights an upper dome with a hand-painted welcome to the home's visitors.
Throughout Camp Wobegon, the custom finishes are apparent. The entire home features radius drywall, eliminating any harsh corners. Masons carefully crafted two fireplaces for an authentic touch. In the great room, there are hand constructed dark walnut beams that intrigue and awe anyone who enters the space. Birchwood artisans and select Allenboss carpenters built and assembled the grand beams in the home.
Perhaps the most unique room in the home is the exceptional dark walnut study. It exudes craftsmanship through the intricate woodwork. The floor, cabinetry, and ceiling were crafted with care by Birchwood carpenters. When you enter the study, you can smell the rich walnut. The room is a nod to the homeowner's father, who was a carpenter himself.
The custom details don't stop on the interior. As you walk through 26-foot NanoLock doors, you're greeted by an endless pool and a showstopping view of Round Lake. Moving to the front of the home, it's easy to admire the two copper domes that sit atop the roof. Yellow cedar siding and painted cedar railing complement the eye-catching domes.
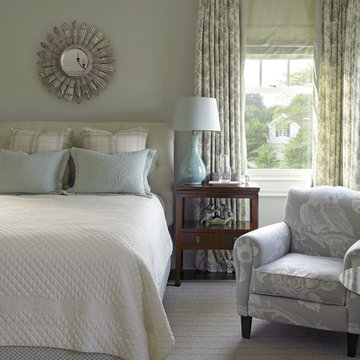
Photography by Ellen McDremott
Bedroom - mid-sized traditional guest dark wood floor bedroom idea in New York with green walls
Bedroom - mid-sized traditional guest dark wood floor bedroom idea in New York with green walls
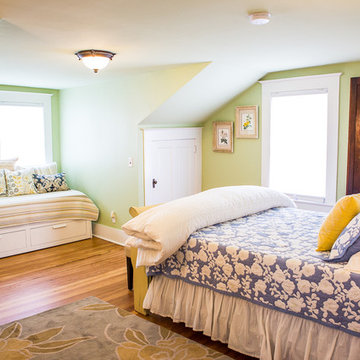
Todd White Photography
Bedroom - mid-sized traditional guest medium tone wood floor bedroom idea in Austin with green walls
Bedroom - mid-sized traditional guest medium tone wood floor bedroom idea in Austin with green walls
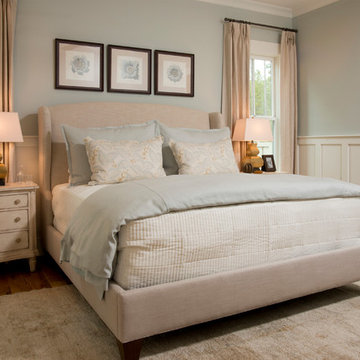
Bedroom - mid-sized traditional guest medium tone wood floor and brown floor bedroom idea in Charleston with green walls and no fireplace
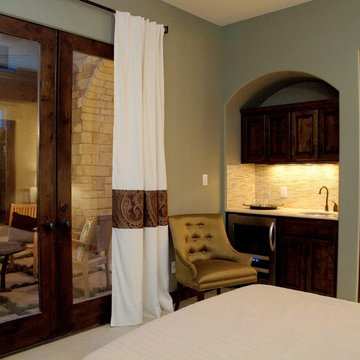
Mid-sized elegant master carpeted bedroom photo in Austin with green walls and no fireplace
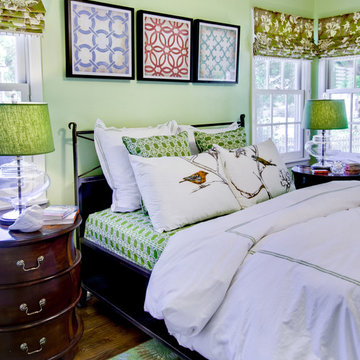
Example of a classic bedroom design in San Francisco with green walls
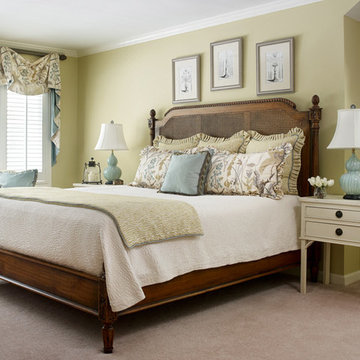
Photo credit - Emily Jenkins Followill
Large elegant carpeted bedroom photo in Atlanta with no fireplace and green walls
Large elegant carpeted bedroom photo in Atlanta with no fireplace and green walls
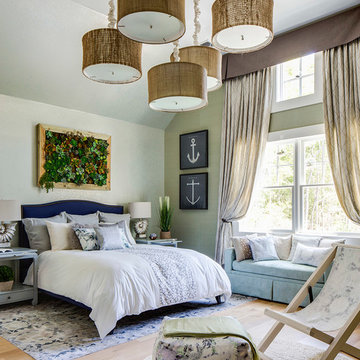
Marco Ricca
Inspiration for a timeless guest light wood floor bedroom remodel in New York with green walls and no fireplace
Inspiration for a timeless guest light wood floor bedroom remodel in New York with green walls and no fireplace
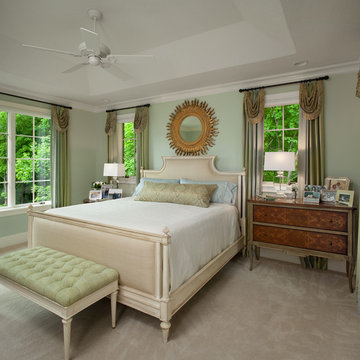
Builder: Stevens Associates Builders
Interior Designer: Pleats Interior Design
Photographer: Bill Hebert
A home this stately could be found nestled comfortably in the English countryside. The “Simonton” boasts a stone façade, towering rooflines, and graceful arches.
Sprawling across the property, the home features a separate wing for the main level master suite. The interior focal point is the dramatic dining room, which faces the front of the house and opens out onto the front porch. The study, large family room and back patio offer additional gathering places, along with the kitchen’s island and table seating.
Three bedroom suites fill the upper level, each with a private bathroom. Two loft areas open to the floor below, giving the home a grand, spacious atmosphere.
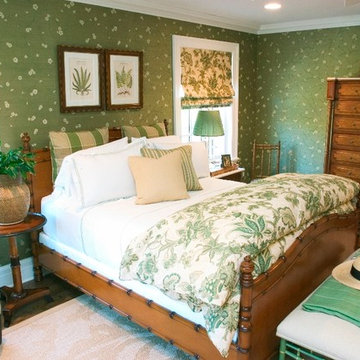
A green palette was used to infuse warmth to this large bedroom.
Photographed by Joshua McHugh
Bedroom - traditional bedroom idea in New York with green walls
Bedroom - traditional bedroom idea in New York with green walls
Traditional Bedroom with Green Walls Ideas
1






