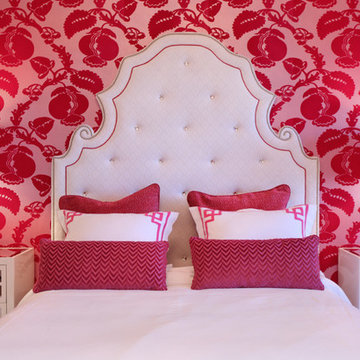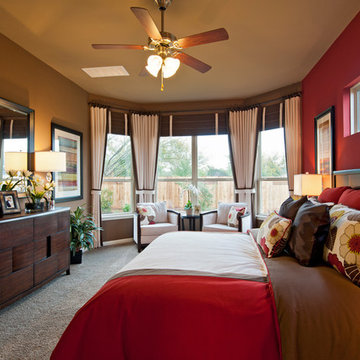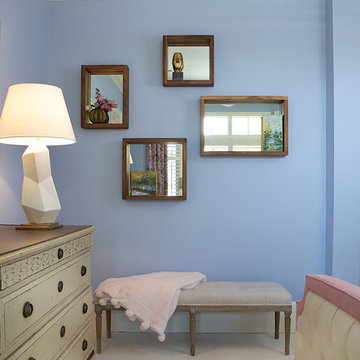Traditional Bedroom Ideas
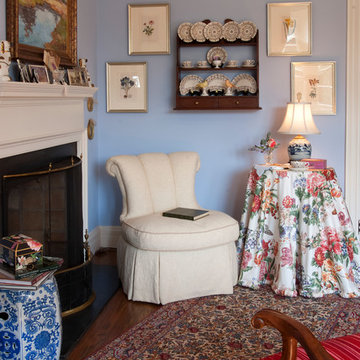
A wood burning fireplace makes this seating area perfect for a book and cup of tea. A pair of antique Staffordshire dogs grace the mantle and a collection of english transfer ware china is surrounded by antique botanical prints.
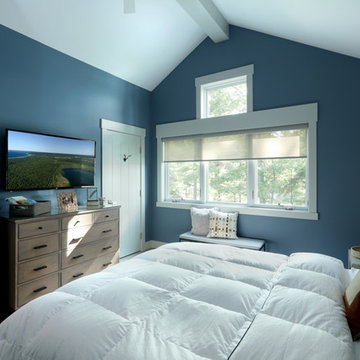
Builder: Falcon Custom Homes
Interior Designer: Mary Burns - Gallery
Photographer: Mike Buck
A perfectly proportioned story and a half cottage, the Farfield is full of traditional details and charm. The front is composed of matching board and batten gables flanking a covered porch featuring square columns with pegged capitols. A tour of the rear façade reveals an asymmetrical elevation with a tall living room gable anchoring the right and a low retractable-screened porch to the left.
Inside, the front foyer opens up to a wide staircase clad in horizontal boards for a more modern feel. To the left, and through a short hall, is a study with private access to the main levels public bathroom. Further back a corridor, framed on one side by the living rooms stone fireplace, connects the master suite to the rest of the house. Entrance to the living room can be gained through a pair of openings flanking the stone fireplace, or via the open concept kitchen/dining room. Neutral grey cabinets featuring a modern take on a recessed panel look, line the perimeter of the kitchen, framing the elongated kitchen island. Twelve leather wrapped chairs provide enough seating for a large family, or gathering of friends. Anchoring the rear of the main level is the screened in porch framed by square columns that match the style of those found at the front porch. Upstairs, there are a total of four separate sleeping chambers. The two bedrooms above the master suite share a bathroom, while the third bedroom to the rear features its own en suite. The fourth is a large bunkroom above the homes two-stall garage large enough to host an abundance of guests.
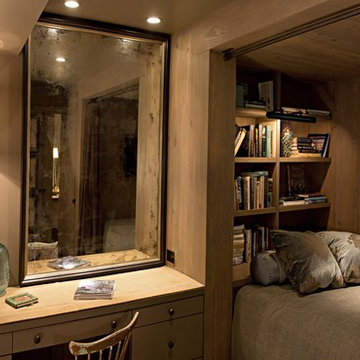
redesign existing bedroom into guest suite/retreat with built in bed, desk and storage and adjacent bath
Bedroom - traditional guest bedroom idea in Other
Bedroom - traditional guest bedroom idea in Other
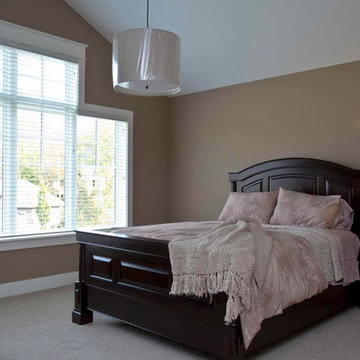
This quintessential family home offers owners comfort, functionality, and a beautiful space to gather. This home, designed by Visbeen Architects, encompasses all of these qualities and throws in luxury and style, too. Exterior details reflect the American Craftsman and Shingle styles of the late 19th century. On the main level, the formal dining room flows into the living area and kitchen, offering more than enough space and seating for large groups of friends and family to congregate. The well-appointed master suite is also located on the main floor. Climb the turreted stairs to the upper level and you will find two bedroom suites, a guest room, laundry facilities, and a home office. The lower level provides a guest suite, and a comfortable family and hearth area, as well as a refreshment bar and an additional office.
Photographer: TerVeen Photography
Builder: Falcon Custom Homes
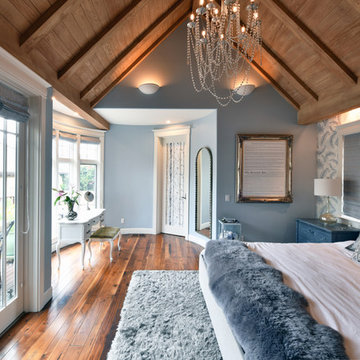
This is by far one of the most charming projects we've ever worked on. This whimsical cottage by the sea is filled with custom details, art, and accessories that were deeply meaningful to our client. It's one of our greatest joys to help our clients love the home they're in. If you have a fun and unconventional idea for your home design, give us a call!
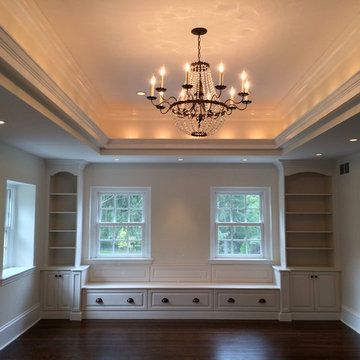
This master bedroom had lighting installed in the crown molding for that warm glow, with low voltage recessed lighting around perimeter , all black outlets and switches with rubbed bronze cover plates and a hanging chandelier to give it the wow factor and create a feeling of grandeur.
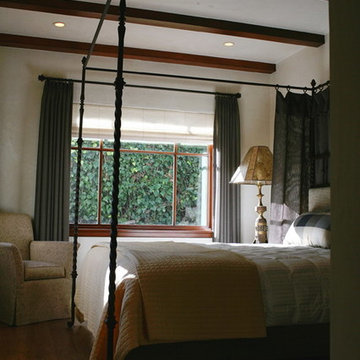
Mid-sized elegant guest medium tone wood floor bedroom photo in San Francisco with white walls
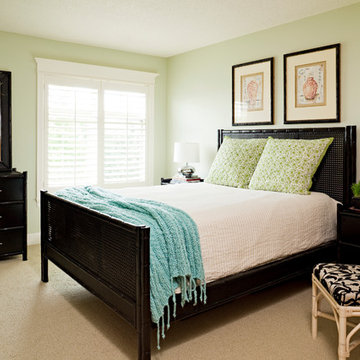
Photo Credit: Lincoln Barbour Photo.
Interior Design: Kim Hagstette, Maven Interiors
Inspiration for a timeless carpeted bedroom remodel in Portland with green walls
Inspiration for a timeless carpeted bedroom remodel in Portland with green walls
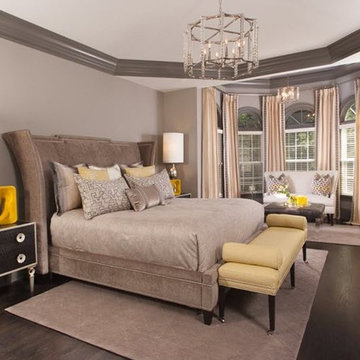
Example of a large classic master dark wood floor and brown floor bedroom design in Austin with gray walls and a standard fireplace
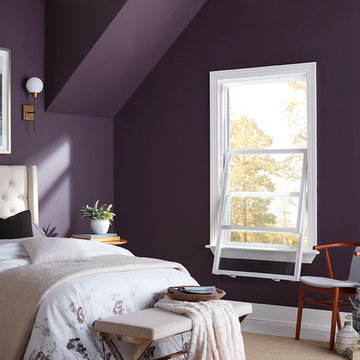
If you want to make bold design choices, be sure you choose the right materials. The durability and energy efficiency of JELD-WEN’s Premium Vinyl windows give you the confidence to know that your remodel will last. Photo Credit: JELD-WEN.
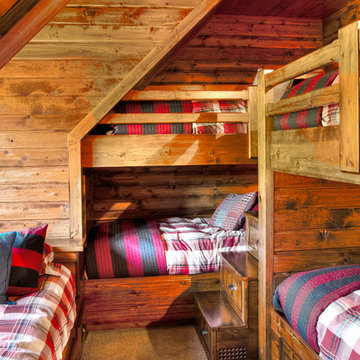
Guest Bedroom
Example of a classic guest bedroom design in Minneapolis with no fireplace
Example of a classic guest bedroom design in Minneapolis with no fireplace
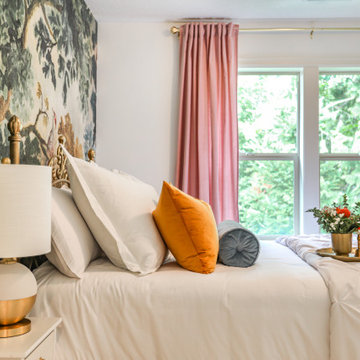
Rich colors and textures inspired this modern glam guest bedroom in our clients’ home. We wanted to create a beautiful and sophisticated space that felt light, cozy, and welcoming. To accommodate the budget, we painted their existing bed gold ? The real showstopper here is the statement mural from Anthropologie ?
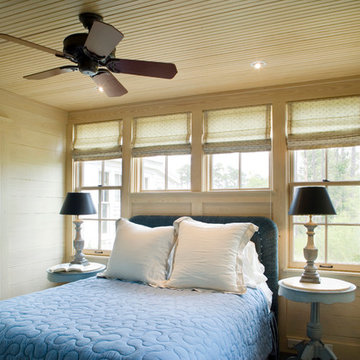
Richard Leo Johnson
Inspiration for a small timeless bedroom remodel in Atlanta with beige walls
Inspiration for a small timeless bedroom remodel in Atlanta with beige walls
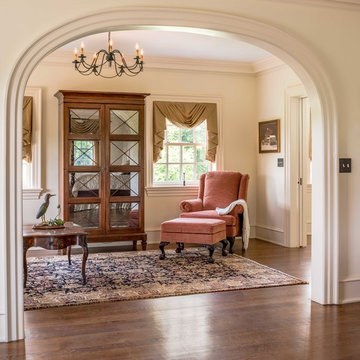
Angle Eye Photography
Example of a classic master dark wood floor bedroom design in Philadelphia with white walls
Example of a classic master dark wood floor bedroom design in Philadelphia with white walls
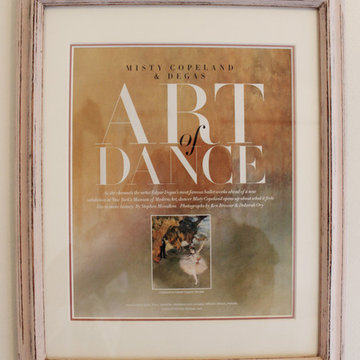
This little girl's, big girl bedroom turned out so beautifully. Her mom says her little girl is sleep so well and loves hanging out in her room on the bed reading books. We combined this three year old's love of ballet with her moms love of French Parisian details.
For the hand-scripted mural we started with a freshly painted canvas of Colorhouse Imagine.06 and used Nourish.06 to create interest and pretty texture with a personal phrase mom says to her little girl "I Love You Pretty Girl"
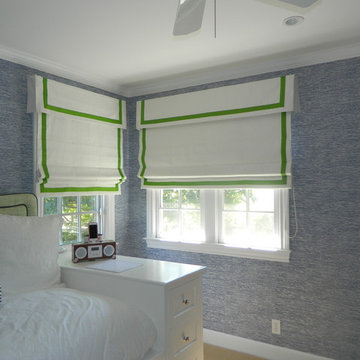
Harley Design
Ross Home
Example of a mid-sized classic guest light wood floor bedroom design in San Francisco with blue walls and no fireplace
Example of a mid-sized classic guest light wood floor bedroom design in San Francisco with blue walls and no fireplace
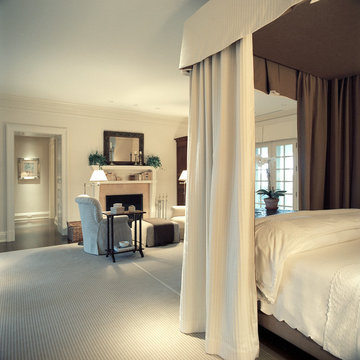
A subdued color palette and luxurious textures set the stage for peaceful relaxation in this handsome bedroom. Hamptons, NY Home | Interior Architecture by Brian O'Keefe Architect, PC, with Interior Design by Marjorie Shushan | Photo by Ron Pappageorge
Traditional Bedroom Ideas
134






