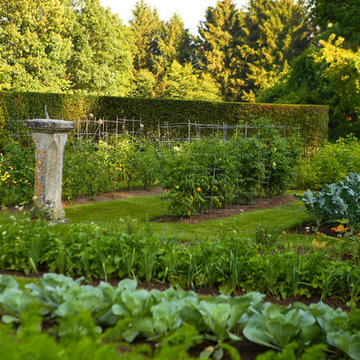Traditional Home Design Ideas
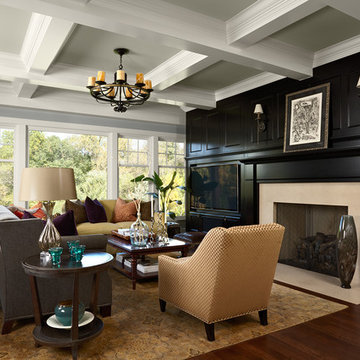
Elegant dark wood floor living room photo in Minneapolis with black walls, a standard fireplace and a media wall
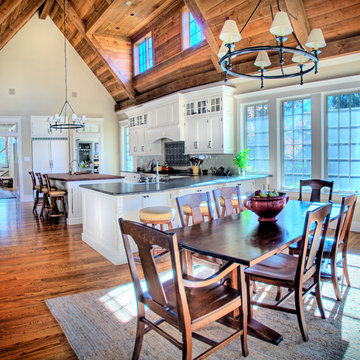
Example of a classic dark wood floor kitchen/dining room combo design in Philadelphia with beige walls
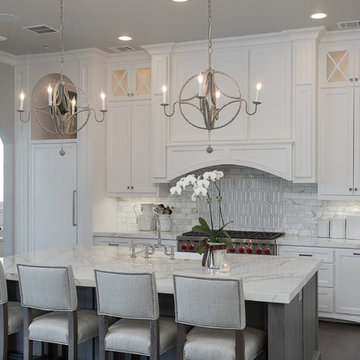
Transitional, all-white custom kitchen. This Kitchen has quartz countertops and the fridge + freezer are paneled and separate. Custom glass cabinets doors in the uppers. The kitchen also boasts both knobs and pulls for hardware- all brused nickel. This is a modern day transitional kitchen that is light and airy. Two large pendants over the island instead of three.
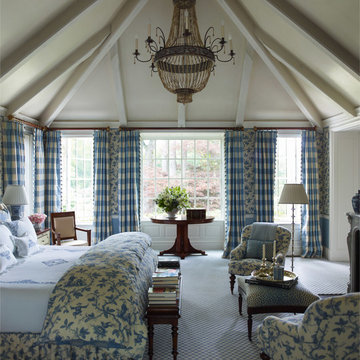
A wool carpet in the Erica pattern captures in its fine net bolder motifs in the same blue-and-white color scheme that Cullman & Kravis devised for this master bedroom.
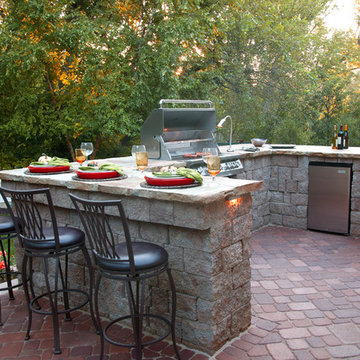
Designed by, Olive Branch Integrated Outdoor Design
Built by, VIP Outdoor Living
Elegant brick patio photo in Omaha
Elegant brick patio photo in Omaha
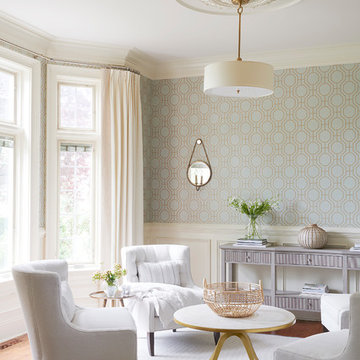
Example of a classic formal and open concept medium tone wood floor living room design in Philadelphia with multicolored walls, no fireplace and no tv
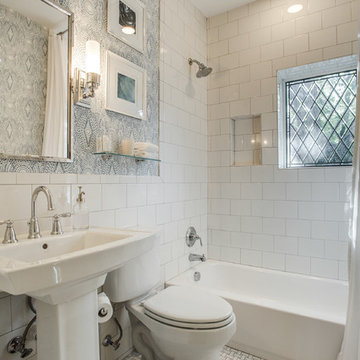
Bathroom - mid-sized traditional master white tile and subway tile ceramic tile bathroom idea in Dallas with a two-piece toilet, white walls and a pedestal sink
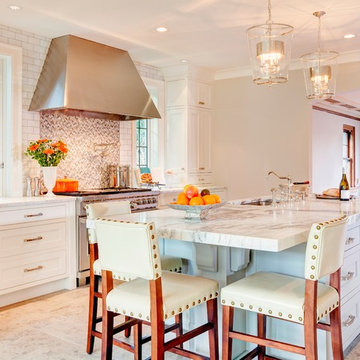
Cabinet design by: Collaborative Interiors |
Kitchen design by: Beverly Bradshaw Interiors |
Remodeler: McKinney Group |
Photographer: Tom Marks Photo |
***Please visit the Houzz page of Beverly Bradshaw Interiors for any info regarding this project***
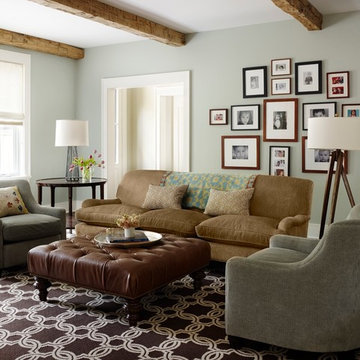
Rustic salvaged wood beams create warmth and coziness to this new construction Family Room. A whisper of green blue creates an elegant backdrop for the classically tailored furniture covered in soft, family friendly fabrics accented with vintage embroidered textiles and wood block print pillows.
Interior Design: Molly Quinn Design
Architect: Hackley & Associates
Builder: Homes by James

FotoGrafik ARTS 2014
Large elegant master blue tile and glass tile porcelain tile freestanding bathtub photo in Atlanta with an undermount sink, recessed-panel cabinets, blue cabinets, granite countertops and white walls
Large elegant master blue tile and glass tile porcelain tile freestanding bathtub photo in Atlanta with an undermount sink, recessed-panel cabinets, blue cabinets, granite countertops and white walls
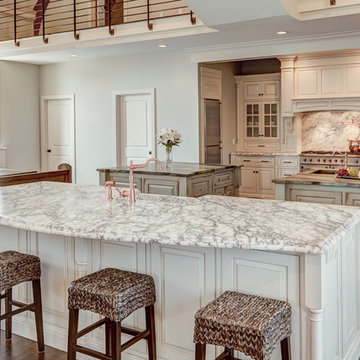
Eat-in kitchen - traditional eat-in kitchen idea in Portland Maine with raised-panel cabinets and white cabinets

Twist Tours
Bathroom - large traditional kids' gray tile, white tile and porcelain tile brown floor and ceramic tile bathroom idea in Austin with shaker cabinets, gray cabinets, gray walls, an undermount sink, a one-piece toilet, granite countertops and white countertops
Bathroom - large traditional kids' gray tile, white tile and porcelain tile brown floor and ceramic tile bathroom idea in Austin with shaker cabinets, gray cabinets, gray walls, an undermount sink, a one-piece toilet, granite countertops and white countertops
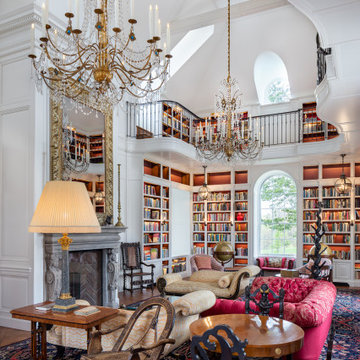
Example of a classic medium tone wood floor and brown floor living room library design in Bridgeport with white walls and a standard fireplace
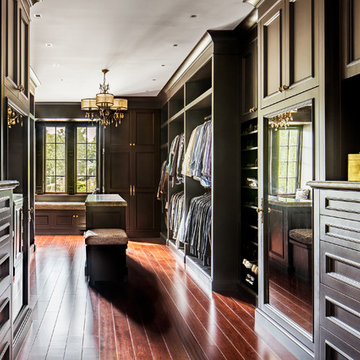
closet Cabinetry: erik kitchen design- avon nj
Interior Design: Rob Hesslein
Inspiration for a large timeless men's medium tone wood floor walk-in closet remodel in New York with dark wood cabinets and recessed-panel cabinets
Inspiration for a large timeless men's medium tone wood floor walk-in closet remodel in New York with dark wood cabinets and recessed-panel cabinets

A grand Larchmont Tudor with original millwork and details was ready for a new kitchen after raising the kids and spending decades cooking in a cramped dark kitchen. Designer Sarah Robertson of Studio Dearborn helped her client achieve a look that blended perfectly with the Tudor home. The kitchen was bumped out a bit to open up the space, and new millwork was designed to bring the original Tudor charm into the modernized kitchen space. A geometric Ann Sacks tile introduces shape and texture to the space, and a little modern edginess, while the cabinetry and doors reflect the old world motifs of a Tudor revival.
Photos Adam Macchia. For more information, you may visit our website at www.studiodearborn.com or email us at info@studiodearborn.com.
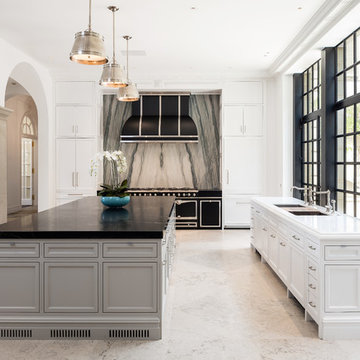
Stephen Reed Photography
Eat-in kitchen - huge traditional limestone floor and beige floor eat-in kitchen idea in Dallas with an undermount sink, recessed-panel cabinets, white cabinets, quartzite countertops, gray backsplash, stone slab backsplash, white appliances, two islands and white countertops
Eat-in kitchen - huge traditional limestone floor and beige floor eat-in kitchen idea in Dallas with an undermount sink, recessed-panel cabinets, white cabinets, quartzite countertops, gray backsplash, stone slab backsplash, white appliances, two islands and white countertops
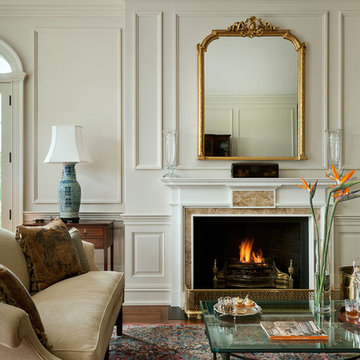
Photography by Rob Karosis
Inspiration for a timeless living room remodel in New York with white walls and a standard fireplace
Inspiration for a timeless living room remodel in New York with white walls and a standard fireplace
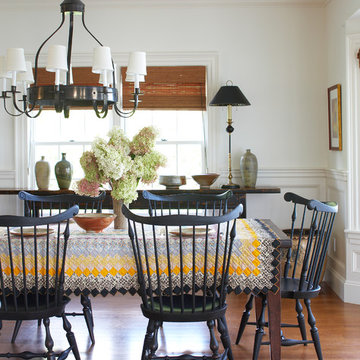
An accomplished potter and her husband own this Vineyard Haven summer house.
Gil Walsh worked with the couple to build the house’s décor around the wife’s artistic aesthetic and her pottery collection. (She has a pottery shed (studio) with a
kiln). They wanted their summer home to be a relaxing home for their family and friends.
The main entrance to this home leads directly to the living room, which spans the width of the house, from the small entry foyer to the oceanfront porch.
Opposite the living room behind the fireplace is a combined kitchen and dining space.
All the colors that were selected throughout the home are the organic colors she (the owner) uses in her pottery. (The architect was Patrick Ahearn).
Traditional Home Design Ideas
180


























