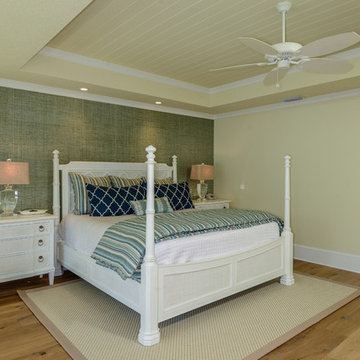Traditional Home Design Ideas
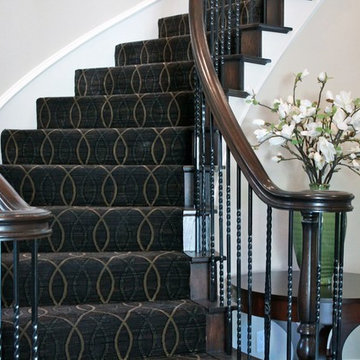
A custom, grand entrance to this home with unique geometric patterned stair runner and curved staircase.
Large elegant dark wood floor entryway photo in Dallas with beige walls and a dark wood front door
Large elegant dark wood floor entryway photo in Dallas with beige walls and a dark wood front door
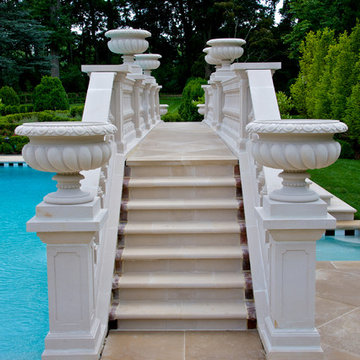
Bridge Detail
Q Stern Photography
Huge elegant backyard rectangular pool fountain photo in Philadelphia with decking
Huge elegant backyard rectangular pool fountain photo in Philadelphia with decking
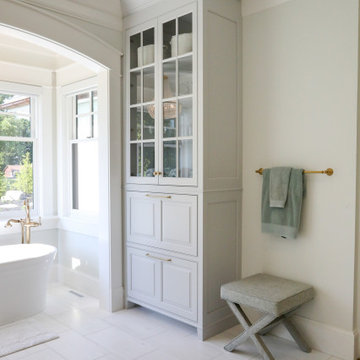
Luxury master bathroom with glass front linen cabinet.
Crystorama Rylee Collection 6-light Antique Gold chandelier. Victoria & Albert Warndon soaking tub. Artistic Tile Bianco Dolomiti marble tile flooring.
General contracting by Martin Bros. Contracting, Inc.; Architecture by Helman Sechrist Architecture; Home Design by Maple & White Design; Photography by Marie Kinney Photography.
Images are the property of Martin Bros. Contracting, Inc. and may not be used without written permission. — with Ayr Cabinet Company, Ferguson and Halsey Tile.
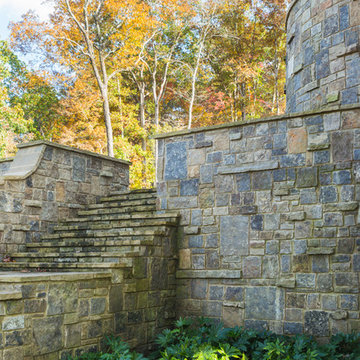
The exterior of the home was designed to feel as though it was a summer lodge from the 1930s or 1940s with the idea that it would feel like it's always been there. Careful attention was paid to the detailing of the exterior and the material and color pallet. Water oaks found on the site were inspirational to the color pallet. So the stain for the shingle siding was derived from the bark on the tree. Paint colors for the trim and shutters and doors were all developed from that pallet, including the dark mossy bronze green.
Sarah Rossi, Photographer
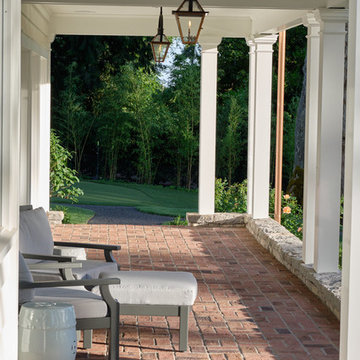
View of the back porch showing the Old Carolina Brick Co. brick paving and basalt curb wall. The space is lit by two gas lamps made by Bevolo.
Large classic brick back porch idea in Portland with a roof extension
Large classic brick back porch idea in Portland with a roof extension
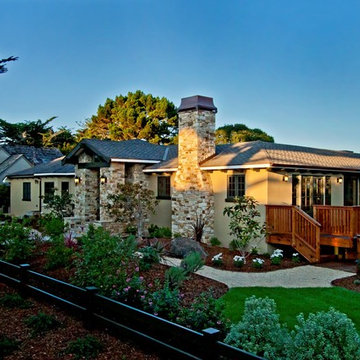
View of the side elevation gives you a view of the new redwood deck off the Kitchen and Living Room.
Inspiration for a huge timeless beige two-story stucco house exterior remodel in Other with a hip roof and a shingle roof
Inspiration for a huge timeless beige two-story stucco house exterior remodel in Other with a hip roof and a shingle roof
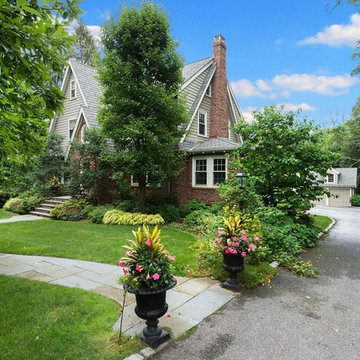
Huge elegant beige three-story brick exterior home photo in Boston
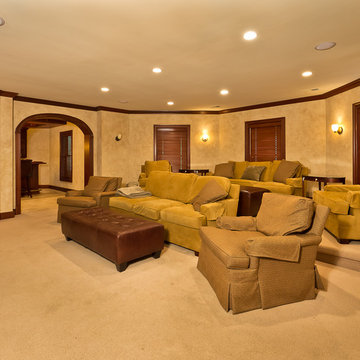
Michael J Gibbs
Inspiration for a huge timeless walk-out carpeted basement remodel in DC Metro with beige walls
Inspiration for a huge timeless walk-out carpeted basement remodel in DC Metro with beige walls
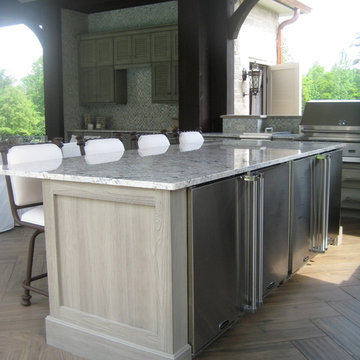
Angela Schlentz
Example of a classic l-shaped eat-in kitchen design in Other with a farmhouse sink, louvered cabinets, distressed cabinets, granite countertops, multicolored backsplash, mosaic tile backsplash and stainless steel appliances
Example of a classic l-shaped eat-in kitchen design in Other with a farmhouse sink, louvered cabinets, distressed cabinets, granite countertops, multicolored backsplash, mosaic tile backsplash and stainless steel appliances
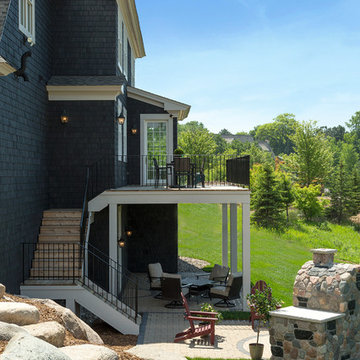
Builder: Carl M. Hansen Companies - Photo: Spacecrafting Photography
Inspiration for a large timeless backyard brick patio kitchen remodel in Minneapolis with no cover
Inspiration for a large timeless backyard brick patio kitchen remodel in Minneapolis with no cover
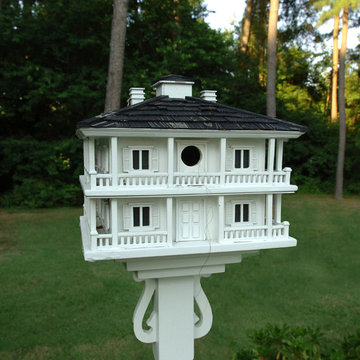
Russell Hirshon PhotographyCoastal Estate in St. Michael's Maryland on the Chesapeake Bay. House was designed after the original 1770's house on the property. Home was designed to be a formal house but was now being used as a weekend retreat. Ann Kenkel had to decorate the house in a manner which was coastal enough so owner's felt like they were on vacation yet formal enough for the style of the house.
AK found the house filled with wallpaper from the 1980's. Wallpaper from every room was removed and all trim had to be painted a neutral color.
The formal dining room only had one entry. AK opened up a second entry into the dining room which provided a view of the Chesapeake Bay.
Keywords: coastal estate, bay estate, luxury estate on Chesapeake Bay, St. Michael's home, best designer in St. Michael's, best coastal designer, best Chesapeake bay designer, window treatments, window treatments for over transom windows, chenille sofas, silk pillows, TV over fireplace, blue and yellow bedroom, coral and beige bedroom, british plantation style, blue toile bedroom, blue and green bedroom, coral dining room, red dining room, hand planed table, neutral living room, neutral sunroom, blue and green kitchen, blue family room, cherry paneled library, Ralph Lauren leather chairs, yellow chinoiserie wallpaper, shell mirror, tole lamps, gated drive, pea gravel drive, circular drive, piano, zebra fabric, trim on pillows, trim on draperies, panels and valances, georgian house, sunburst mirror, glass coffee table, star lamps, red and yellow toile draperies, ivory painted chairs, white painted chairs, nautical accessories, coastal coral bedroom, coastal blue bedroom, coastal yellow bedroom, blue and green toile bedroom, stables, paddock, outdoor stainless kitchen, dock, tan draperies, neutral chenille sofas, blue sofas, blue chairs with white frame, needlepoint rug, shell plates, bamboo silverware, white bedroom furniture, dark wood bedroom furniture, plaid chairs, wilton carpet, bright sunroom, chairs and ottomans, regency valance, scarf swags, swags, red leopard pillows, toile bedding, game table, game table chairs on coaster, shells, hydrangeas, shell lamp, sailboat art, sailboat paintings, cane headboard, 4 poster bed.

Designed in conjunction with Vinyet Architecture for homeowners who love the outdoors, this custom home flows smoothly from inside to outside with large doors that extends the living area out to a covered porch, hugging an oak tree. It also has a front porch and a covered path leading from the garage to the mud room and side entry. The two car garage features unique designs made to look more like a historic carriage home. The garage is directly linked to the master bedroom and bonus room. The interior has many high end details and features walnut flooring, built-in shelving units and an open cottage style kitchen dressed in ship lap siding and luxury appliances. We worked with Krystine Edwards Design on the interiors and incorporated products from Ferguson, Victoria + Albert, Landrum Tables, Circa Lighting
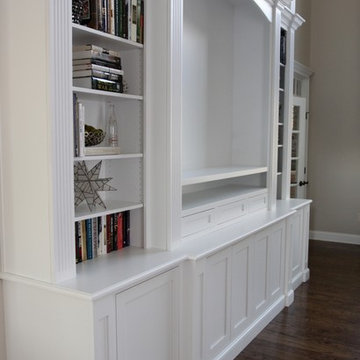
Large elegant open concept dark wood floor and brown floor family room library photo with beige walls, no fireplace and a media wall
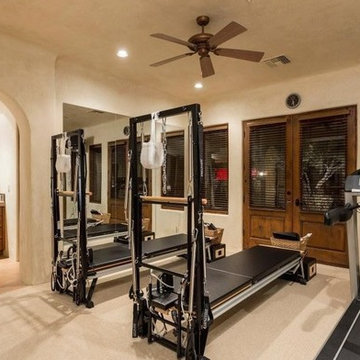
Custom Luxury Home in California by Fratantoni Interior Designers
Follow us on Twitter, Pinterest, Facebook and Instagram for more inspiring photos!!
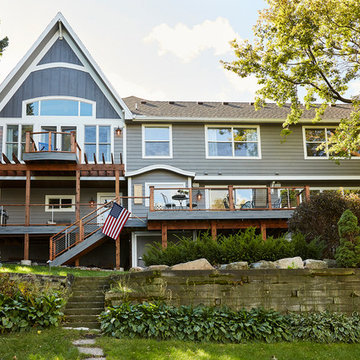
Back - new exterior and decks overlooking Prior Lake!
Inspiration for a huge timeless gray two-story vinyl exterior home remodel in Minneapolis with a shingle roof
Inspiration for a huge timeless gray two-story vinyl exterior home remodel in Minneapolis with a shingle roof
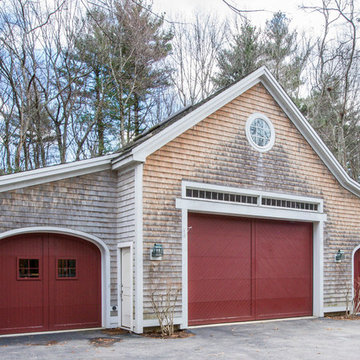
Example of a huge classic detached four-car carport design in Boston
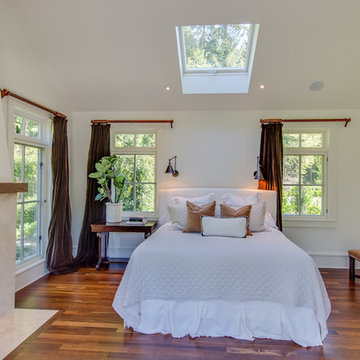
Kelvin Hughes, Kelvin Hughes Productions
Example of a huge classic master dark wood floor bedroom design in Seattle with yellow walls, a standard fireplace and a stone fireplace
Example of a huge classic master dark wood floor bedroom design in Seattle with yellow walls, a standard fireplace and a stone fireplace
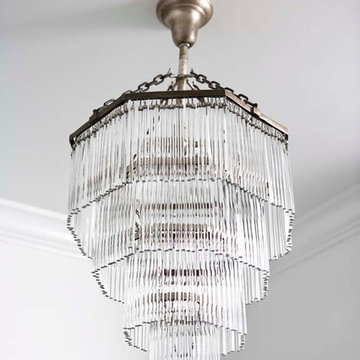
Linda McDougald, principal and lead designer of Linda McDougald Design l Postcard from Paris Home, re-designed and renovated her home, which now showcases an innovative mix of contemporary and antique furnishings set against a dramatic linen, white, and gray palette.
The English country home features floors of dark-stained oak, white painted hardwood, and Lagos Azul limestone. Antique lighting marks most every room, each of which is filled with exquisite antiques from France. At the heart of the re-design was an extensive kitchen renovation, now featuring a La Cornue Chateau range, Sub-Zero and Miele appliances, custom cabinetry, and Waterworks tile.
Traditional Home Design Ideas
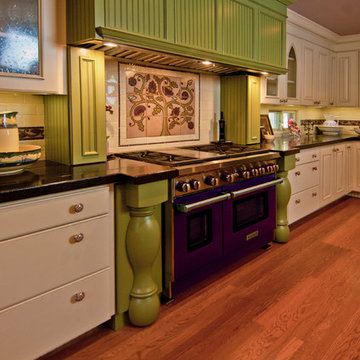
Eat-in kitchen - huge traditional u-shaped light wood floor eat-in kitchen idea in Los Angeles with a farmhouse sink, beaded inset cabinets, green cabinets, concrete countertops, multicolored backsplash, ceramic backsplash, colored appliances and an island
1712

























