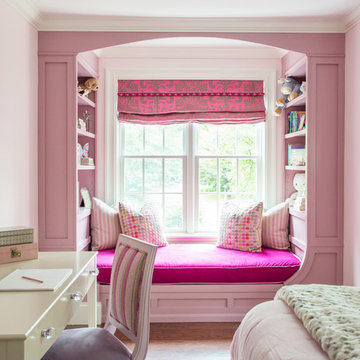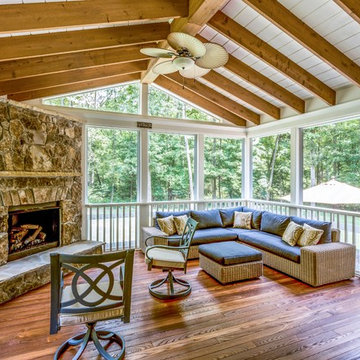Traditional Home Design Ideas
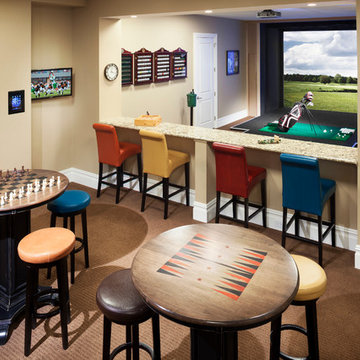
Photography by William Psolka, psolka-photo.com
Inspiration for a large timeless walk-out carpeted basement remodel in Newark with beige walls and no fireplace
Inspiration for a large timeless walk-out carpeted basement remodel in Newark with beige walls and no fireplace

Inspiration for a mid-sized timeless galley dark wood floor and wallpaper ceiling utility room remodel in Other with an undermount sink, blue cabinets, quartz countertops, blue backsplash, subway tile backsplash, blue walls, a side-by-side washer/dryer and white countertops
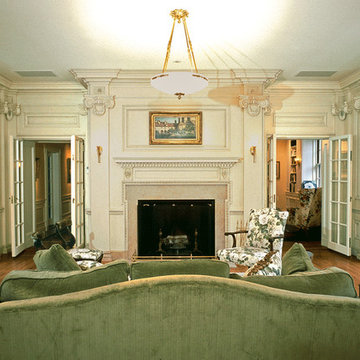
The new, highly decorated interior of a former Library, now used as a Living Room.
Inspiration for a mid-sized timeless formal and enclosed medium tone wood floor living room remodel in Boston with white walls, a standard fireplace, a stone fireplace and no tv
Inspiration for a mid-sized timeless formal and enclosed medium tone wood floor living room remodel in Boston with white walls, a standard fireplace, a stone fireplace and no tv
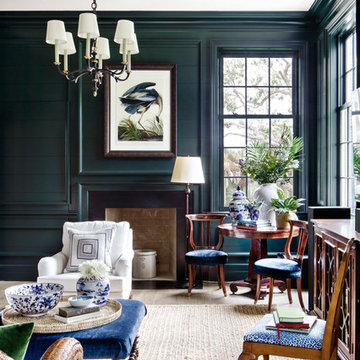
Old Grove estate formal den with incredible wall detailing, built in book shelves, and fireplace.
Design and Architecture: William B. Litchfield
Builder: Nautilus Homes
Photos:
Jessica Glynn
www.jessicaglynn.com
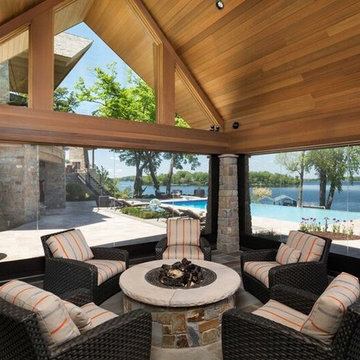
This is an example of a large traditional tile back porch design in Kansas City with a fire pit and a roof extension.

Our approach to the dining room wall was a key decision for the entire project. The wall was load bearing and the homeowners considered only removing half of it. In the end, keeping the overall open concept design was important to the homeowners, therefore we installed a load bearing beam in the ceiling. The beam was finished with drywall to be cohesive so it looked like it was a part of the original design. Now that the kitchen and dining room were open, paint colors were used to designate the spaces and create visual boundaries. This made each area feel like it’s its own space without using any structures.
The original L-shaped kitchen was cut short because of bay windows that overlooked the backyard patio. These windows were lost in the space and not functional; they were replaced with double French doors leading onto the patio. A brick layer was brought in to patch up the window swap and now it looks like the French doors always existed. New crown molding was installed throughout and painted to match the kitchen cabinets.
This window/door replacement allowed for a large pantry cabinet to be installed next to the refrigerator which was not in the old cabinet configuration. The replaced perimeter cabinets host custom storage solutions, like a mixer stand, spice organization, recycling center and functional corner cabinet with pull out shelving. The perimeter kitchen cabinets are painted with a glaze and the island is a cherry stain with glaze to amplify the raised panel door style.
We tripled the size of the kitchen island to expand countertop space. It seats five people and hosts charging stations for the family’s busy lifestyle. It was important that the cooktop in the island had a built in downdraft system because the homeowners did not want a ventilation hood in the center of the kitchen because it would obscure the open concept design.
The countertops are quartz and feature an under mount granite composite kitchen sink with a low divide center. The kitchen faucet, which features hands free and touch technology, and an instant hot water dispenser were added for convenience because of the homeowners’ busy lifestyle. The backsplash is a favorite, with a teal and red glass mosaic basket weave design. It stands out and holds its own among the expansive kitchen cabinets.
All recessed, under cabinet and decorative lights were installed on dimmer switches to allow the homeowners to adjust the lighting in each space of the project. All exterior and interior door hardware, hinges and knobs were replaced in oil rubbed bronze to match the dark stain throughout the space. The entire first floor remodel project uses 12x24 ceramic tile laid in a herringbone pattern. Since tile is typically cold, the flooring was also heated from below. This will also help with the homeowners’ original heating issues.
When accessorizing the kitchen, we used functional, everyday items the homeowners use like cutting boards, canisters for dry goods and place settings on the island. Ultimately, this project transformed their small, outdated kitchen into an expansive and functional workspace.
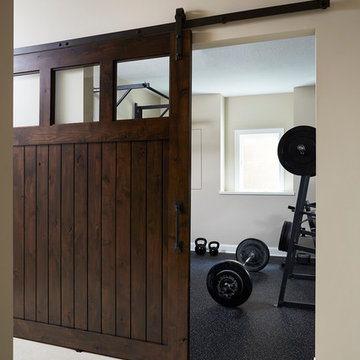
Example of a large classic home weight room design in Minneapolis with gray walls
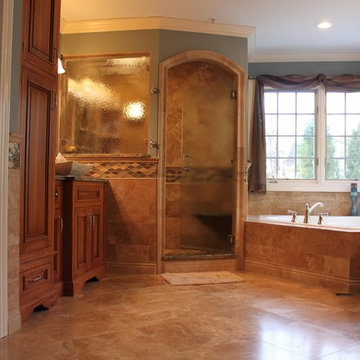
Bathroom - large traditional master beige tile and stone tile travertine floor bathroom idea with raised-panel cabinets, medium tone wood cabinets, a two-piece toilet, blue walls and granite countertops
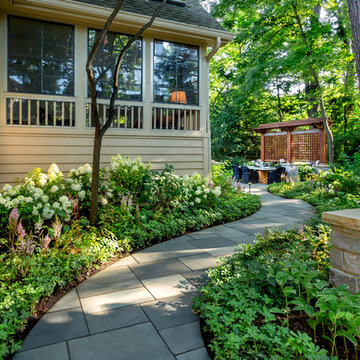
The long slow curve on the walk shows craftsmanship with the bluestone. The dining area with a lattice panel screening those pesky neighbors comes into clear view at this point.
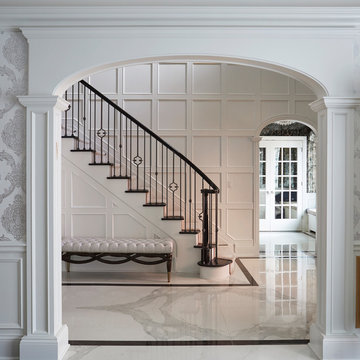
'Book-matched' porcelain floor. Custom millwork and doorways. Painted railing with iron balusters.
Huge elegant dark wood floor and brown floor eat-in kitchen photo in Chicago with an undermount sink, recessed-panel cabinets, white cabinets, quartzite countertops, gray backsplash, marble backsplash, colored appliances, two islands and beige countertops
Huge elegant dark wood floor and brown floor eat-in kitchen photo in Chicago with an undermount sink, recessed-panel cabinets, white cabinets, quartzite countertops, gray backsplash, marble backsplash, colored appliances, two islands and beige countertops
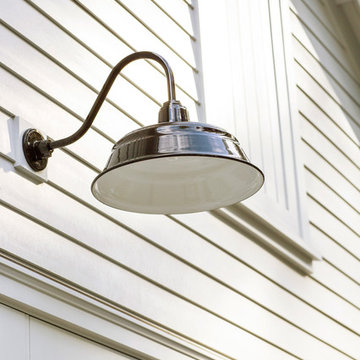
Photography by Laura Hull.
Inspiration for a large timeless attached two-car garage remodel in San Francisco
Inspiration for a large timeless attached two-car garage remodel in San Francisco
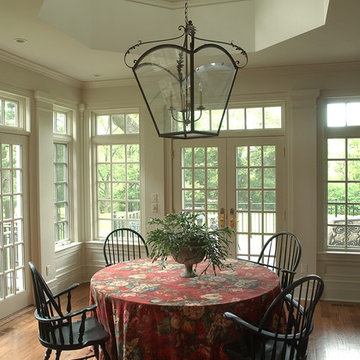
Light floods the breakfast room and kitchen through the eight sided lantern and clearstory windows on two exterior window walls.
Large elegant medium tone wood floor and brown floor kitchen/dining room combo photo in Other with white walls
Large elegant medium tone wood floor and brown floor kitchen/dining room combo photo in Other with white walls

Appliance Garage with retractable pocket doors. Wolf Steam oven below counter. Perimeter cabinet color is matched to Benjamin Moore Raccoon Hollow.
Photo Bruce Van Inwegen
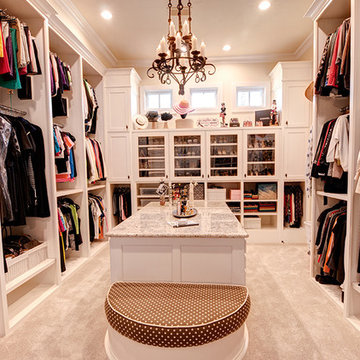
The clients worked with the collaborative efforts of builders Ron and Fred Parker, architect Don Wheaton, and interior designer Robin Froesche to create this incredible home.

Anne Matheis
Example of a huge classic marble floor and white floor entryway design in Other with beige walls and a dark wood front door
Example of a huge classic marble floor and white floor entryway design in Other with beige walls and a dark wood front door
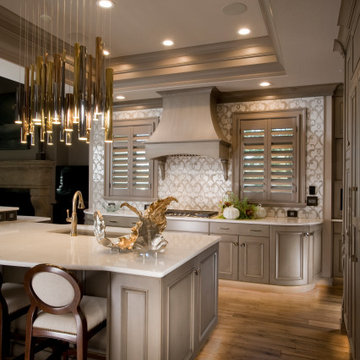
A transitional kitchen using Crystal's Cabinetry in the Hanover door style. The finish is a custom stain on Premium Alder wood. The counter tops are the Ironsbridge Cambria. The tile is from Glazzio.

Whonsetler Photography
Inspiration for a mid-sized timeless galley marble floor and white floor dedicated laundry room remodel in Indianapolis with a drop-in sink, shaker cabinets, green cabinets, wood countertops, green walls and a side-by-side washer/dryer
Inspiration for a mid-sized timeless galley marble floor and white floor dedicated laundry room remodel in Indianapolis with a drop-in sink, shaker cabinets, green cabinets, wood countertops, green walls and a side-by-side washer/dryer
Traditional Home Design Ideas
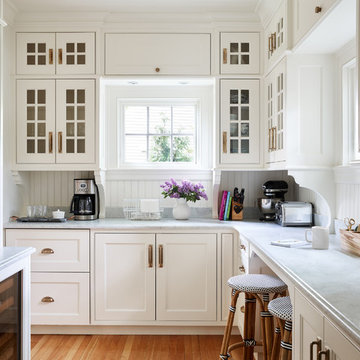
A spacious Butler's Pantry adds additional prep and storage space.
Inspiration for a large timeless l-shaped medium tone wood floor and brown floor enclosed kitchen remodel in Boston with glass-front cabinets, white cabinets, marble countertops, white backsplash, marble backsplash, paneled appliances and gray countertops
Inspiration for a large timeless l-shaped medium tone wood floor and brown floor enclosed kitchen remodel in Boston with glass-front cabinets, white cabinets, marble countertops, white backsplash, marble backsplash, paneled appliances and gray countertops
56

























