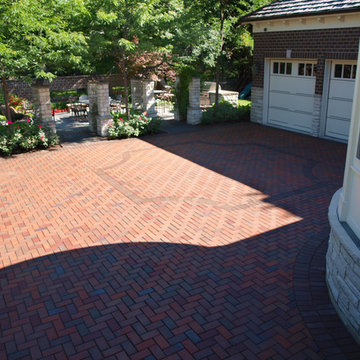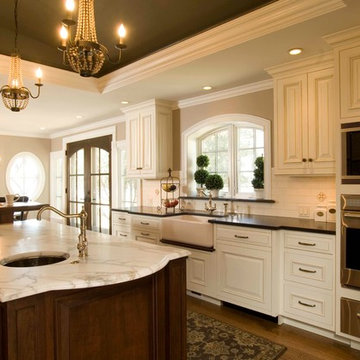Mid-Sized Traditional Home Design Ideas
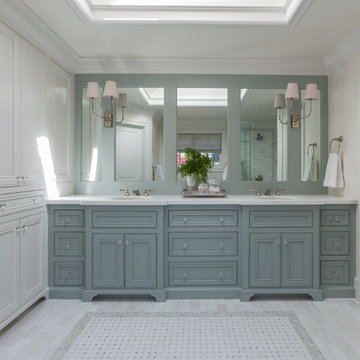
The master bath brings in the blue from the bedroom in the cabinets. The floor has a ming green mosaic tile 'rug' as an accent. We did custom framing around the mirror to bring up the blue color on the wall and give places for the sconces.
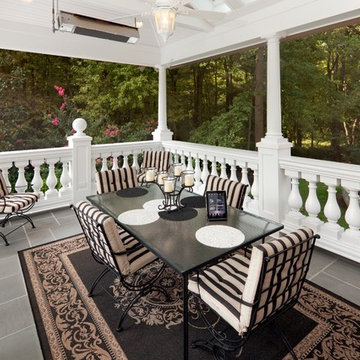
Photography by William Psolka, psolka-photo.com
Mid-sized classic tile back porch idea in New York with a roof extension
Mid-sized classic tile back porch idea in New York with a roof extension
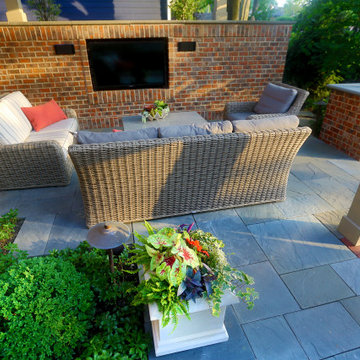
Example of a mid-sized classic backyard stone patio design in Chicago with a fire pit and a pergola
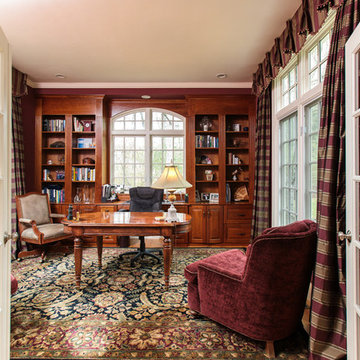
A grand foyer with a sweeping staircase sets the stage for the refined interior of this stunning shingle and stone Colonial. The perfect home for entertaining with formal living and dining rooms and a handsome paneled library. High ceilings, handcrafted millwork, gleaming hardwoods, and walls of windows enhance the open floor plan. Adjacent to the family room, the well-appointed kitchen opens to a breakfast room and leads to an octagonal, window-filled sun room. French doors access the deck and patio and overlook two acres of professionally landscaped grounds. The second floor has generous bedrooms and a versatile entertainment room that may work for in-laws or au-pair. The impressive master suite includes a fireplace, luxurious marble bath and large walk-in closet. The walk-out lower level includes something for everyone; a game room, family room, home theatre, fitness room, bedroom and full bath. Every room in this custom-built home enchants.

A young family with two small children was willing to renovate in order to create an open, livable home, conducive to seeing everywhere and being together. Their kitchen was isolated so was key to project’s success, as it is the central axis of the first level. Pineapple House decided to make it, literally, the “heart of the home.” We started at the front of the home and removed one of the two staircases, plus the existing powder room and pantry. In the space gained after removing the stairwell, pantry and powder room, we were able to reconfigure the entry. We created a new central hall, which was flanked by a new pantry and new powder room. This created symmetry, added a view and allowed natural light from the foyer to telegraph into the kitchen. We change the front door swing to enhance the view and the traffic flow upon entry into the house. The improvements were honored in 2018 when this home won an ASID Design Excellence Award for the year's Best Kitchen.
Galina Coada Photography
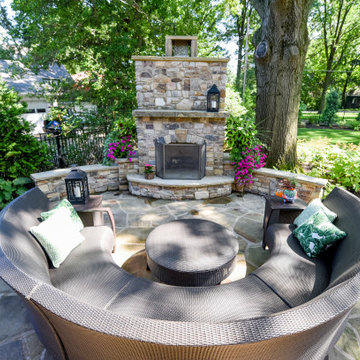
Patio - mid-sized traditional backyard stone patio idea in Other with a fireplace and no cover
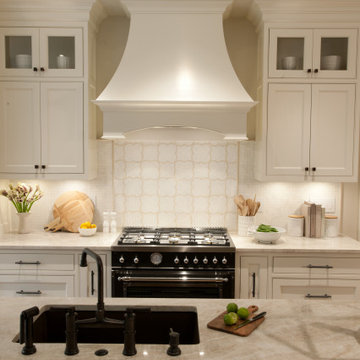
Mid-sized elegant galley medium tone wood floor, brown floor and coffered ceiling eat-in kitchen photo in Boston with an integrated sink, recessed-panel cabinets, white cabinets, marble countertops, multicolored backsplash, marble backsplash, paneled appliances, an island and multicolored countertops
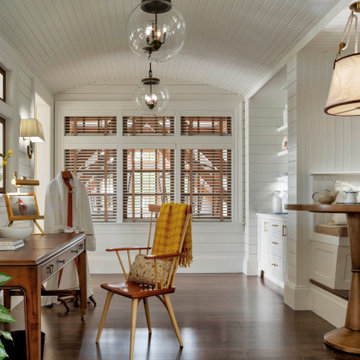
The guest suite of the home offers a dining banquette and full drink station, as well as a reading desk.
Bedroom - mid-sized traditional guest dark wood floor, brown floor, shiplap ceiling and shiplap wall bedroom idea in Baltimore with white walls
Bedroom - mid-sized traditional guest dark wood floor, brown floor, shiplap ceiling and shiplap wall bedroom idea in Baltimore with white walls
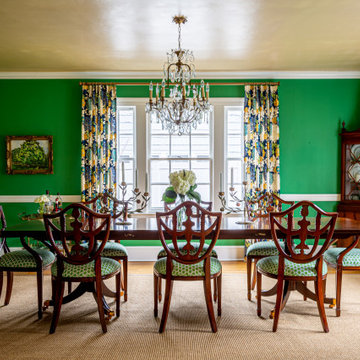
Bright, grass green painted walls create the Ah-Ha moment in this otherwise traditional dining room. With a gilded ceiling adding the finishing touches.
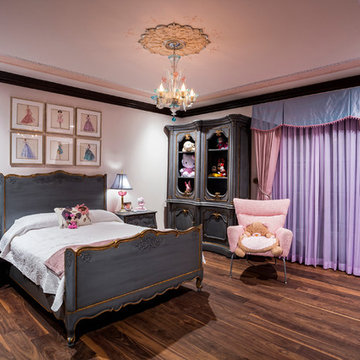
Custom built draperies and sheers. / Builder: Mur-Sol / Photo: David Guettler
Example of a mid-sized classic guest dark wood floor bedroom design in Los Angeles with pink walls
Example of a mid-sized classic guest dark wood floor bedroom design in Los Angeles with pink walls
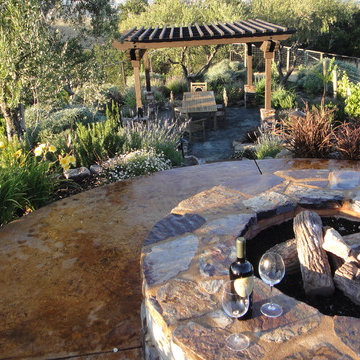
Inspiration for a mid-sized traditional full sun backyard concrete paver landscaping in San Francisco with a fire pit for spring.
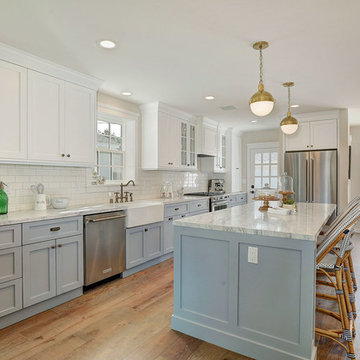
Mid-sized elegant single-wall medium tone wood floor open concept kitchen photo in Los Angeles with a farmhouse sink, shaker cabinets, marble countertops, white backsplash, stainless steel appliances and an island
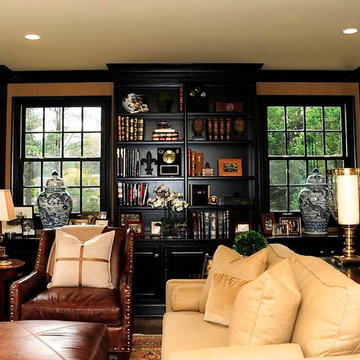
Felicia Evans Photography
Example of a mid-sized classic freestanding desk study room design in DC Metro with beige walls
Example of a mid-sized classic freestanding desk study room design in DC Metro with beige walls
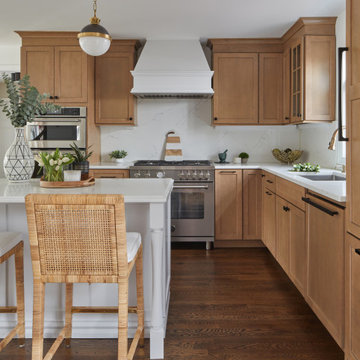
Warm taupe kitchen cabinets and crisp white kitchen island lend a modern, yet warm feel to this beautiful kitchen. This kitchen has luxe elements at every turn, but it stills feels comfortable and inviting.
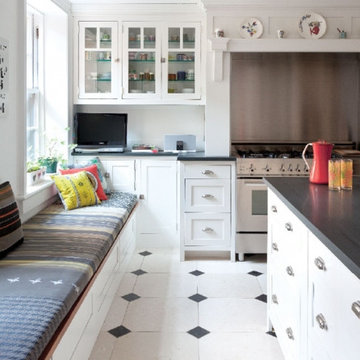
Hulya Kolabas
Enclosed kitchen - mid-sized traditional limestone floor enclosed kitchen idea in New York with an undermount sink, glass-front cabinets, white cabinets, soapstone countertops, white backsplash, stainless steel appliances and an island
Enclosed kitchen - mid-sized traditional limestone floor enclosed kitchen idea in New York with an undermount sink, glass-front cabinets, white cabinets, soapstone countertops, white backsplash, stainless steel appliances and an island
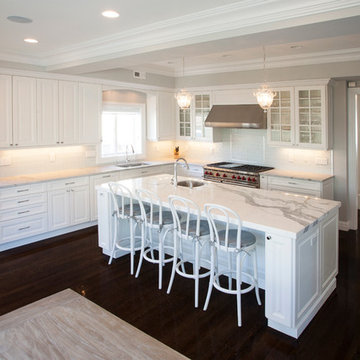
Stainless Steel Faucet and under- mount sink with bottom bowl rack. Above the Double oven stainless steel appliance is a Stainless Steel Hood.
Inspiration for a mid-sized timeless l-shaped dark wood floor kitchen remodel in New York with an undermount sink, raised-panel cabinets, white cabinets, quartz countertops, white backsplash, mosaic tile backsplash, stainless steel appliances, an island and white countertops
Inspiration for a mid-sized timeless l-shaped dark wood floor kitchen remodel in New York with an undermount sink, raised-panel cabinets, white cabinets, quartz countertops, white backsplash, mosaic tile backsplash, stainless steel appliances, an island and white countertops
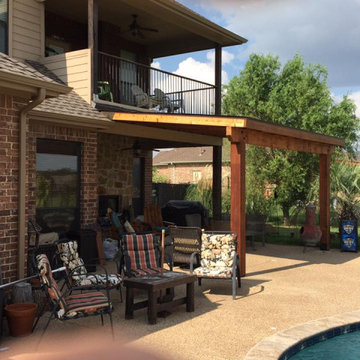
Patio cover additions
Mid-sized elegant backyard patio photo in Dallas with a roof extension
Mid-sized elegant backyard patio photo in Dallas with a roof extension
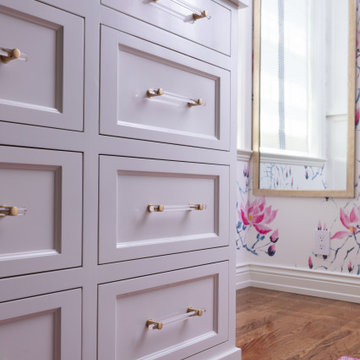
Mid-sized elegant women's medium tone wood floor walk-in closet photo in Los Angeles with shaker cabinets and white cabinets
Mid-Sized Traditional Home Design Ideas
56

























