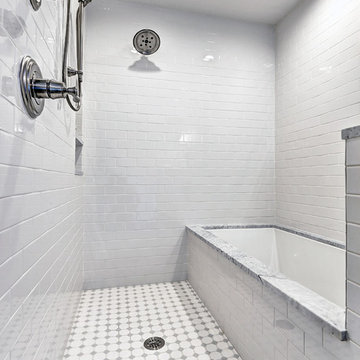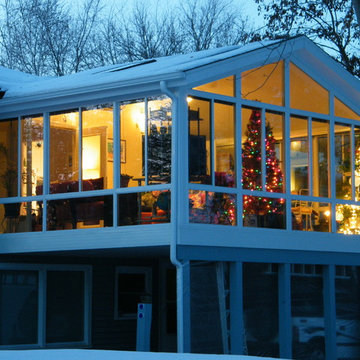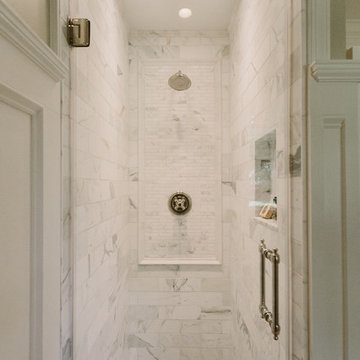Traditional Home Design Ideas
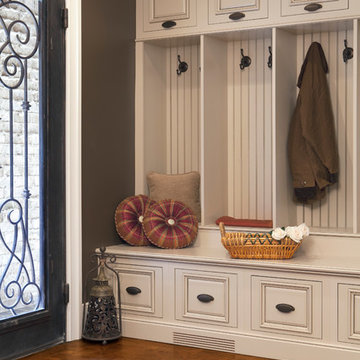
Inspiration for a mid-sized timeless entryway remodel in Atlanta with brown walls and a glass front door
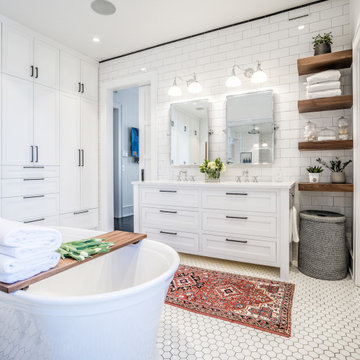
This primary bath was remodeled with an eye on keeping the aesthetic true to the building's historic 1870's roots. Large format white subway tile is mixed with traditional hexagonal mosaic tile to create a light and fresh feel. Design and construction by Meadowlark Design+Build. Photography by Sean Carter
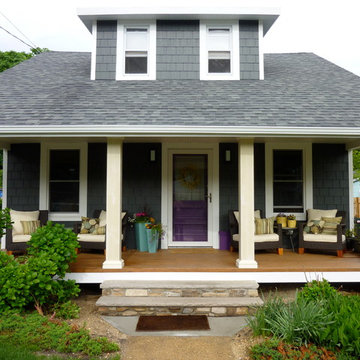
Renovated bungalow to fresh modern house. New cedar shakes painted a dark gray which sets off the white painted trim. New front porch columns, decking with new windows and new rear family room addition.
Photo credit: Tracey Kurtz
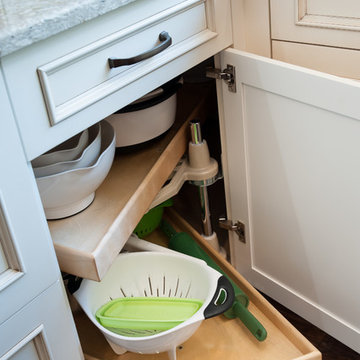
Example of a mid-sized classic l-shaped dark wood floor and brown floor kitchen pantry design in Boston with an undermount sink, beaded inset cabinets, white cabinets, granite countertops, multicolored backsplash, ceramic backsplash, stainless steel appliances and two islands
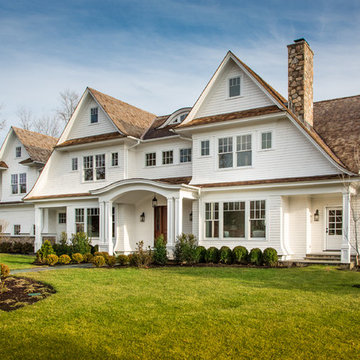
Inspiration for a large timeless white three-story wood exterior home remodel in New York with a shingle roof
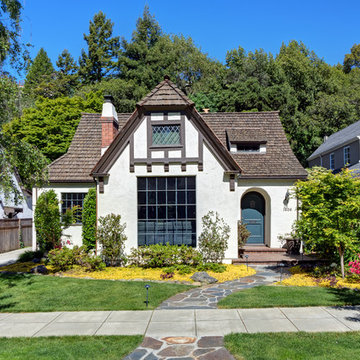
Mitchel Shenker Photography.
Street view showing restored 1920's restored storybook house.
Inspiration for a small timeless white two-story stucco house exterior remodel in San Francisco with a clipped gable roof and a shingle roof
Inspiration for a small timeless white two-story stucco house exterior remodel in San Francisco with a clipped gable roof and a shingle roof
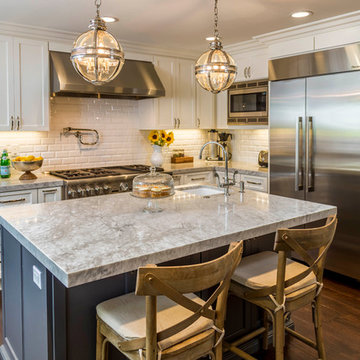
Completely remolded and redesigned kitchen. Beveled subway tile and honed carrara counter tops.Dark gray center island.
Example of a classic l-shaped dark wood floor kitchen design in San Francisco with an undermount sink, shaker cabinets, white cabinets, white backsplash, subway tile backsplash, stainless steel appliances and an island
Example of a classic l-shaped dark wood floor kitchen design in San Francisco with an undermount sink, shaker cabinets, white cabinets, white backsplash, subway tile backsplash, stainless steel appliances and an island
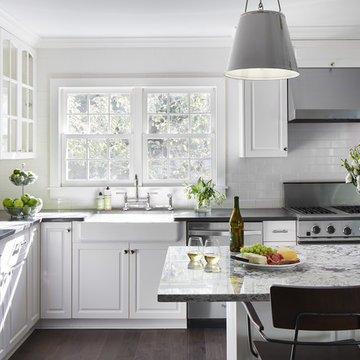
A complete overhaul of a French Country home without changing the footprint of the floorplan resulted in the perfect home for a young bachelor. Clean lines and darker palettes call this out as a masculine environment without taking away from the home’s European charm.
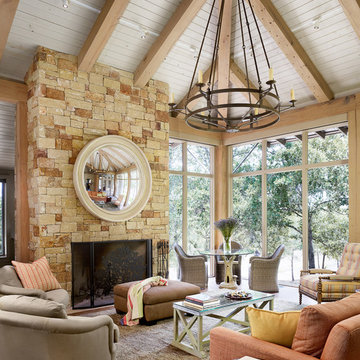
Casey Dunn Photography
Mid-sized elegant sunroom photo in Houston with a stone fireplace, a standard ceiling and a standard fireplace
Mid-sized elegant sunroom photo in Houston with a stone fireplace, a standard ceiling and a standard fireplace
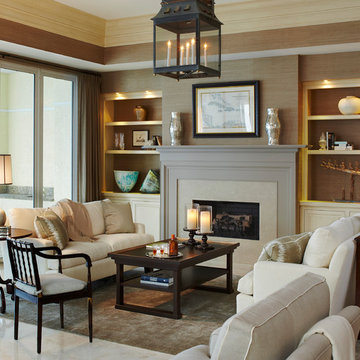
Example of a mid-sized classic open concept beige floor and marble floor living room design in Miami with a standard fireplace, no tv and a stone fireplace
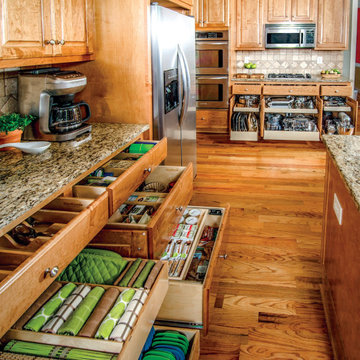
Kitchen overview with ShelfGenie solutions on display.
Example of a mid-sized classic u-shaped dark wood floor and brown floor enclosed kitchen design in Richmond with an undermount sink, granite countertops, stainless steel appliances and multicolored countertops
Example of a mid-sized classic u-shaped dark wood floor and brown floor enclosed kitchen design in Richmond with an undermount sink, granite countertops, stainless steel appliances and multicolored countertops
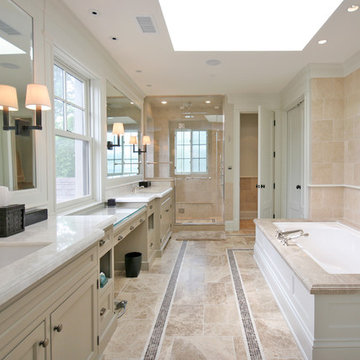
Architect: Tandem Architecture; Photo Credit: Steven Johnson Photography
Large elegant master beige tile and limestone tile marble floor corner shower photo in Chicago with beige cabinets, recessed-panel cabinets, an undermount tub, beige walls, an undermount sink, marble countertops and gray countertops
Large elegant master beige tile and limestone tile marble floor corner shower photo in Chicago with beige cabinets, recessed-panel cabinets, an undermount tub, beige walls, an undermount sink, marble countertops and gray countertops
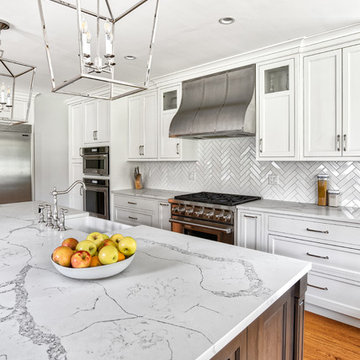
This kitchen has everything you'd need for cooking a large family meal - double wall ovens, a KitchenAid range with a custom made hood and plenty of counter space!
Photos by Chris Veith.
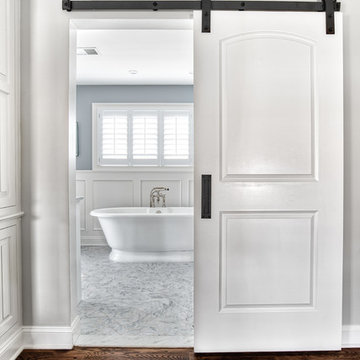
Sliding barn doors are a very popular door style for master bathrooms. They take up no space and the black hardware stands out and gives the room a nice transitional touch.
Photos by Chris Veith
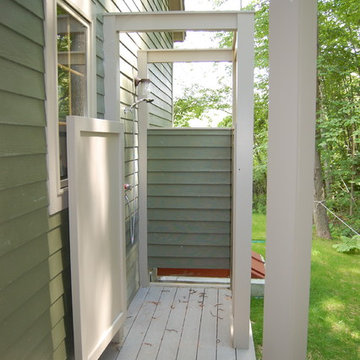
Outdoor patio shower - mid-sized traditional side yard outdoor patio shower idea in Boston with decking and a roof extension
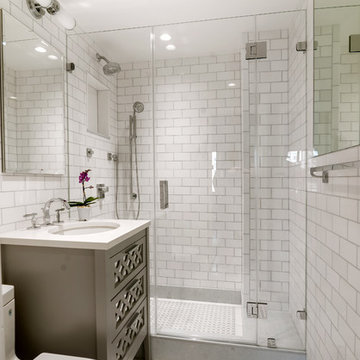
Renovated Master bath "After" photo of a gut renovation of a 1960's apartment on Central Park West, New York. Tiles are Thassos subway, the mosaic is Thassos and Blue Celeste marble with Blue Celeste marble slabs. Grout is pale blue.
Photo: Elizabeth Dooley
Traditional Home Design Ideas

Eat-in kitchen - large traditional l-shaped medium tone wood floor and brown floor eat-in kitchen idea in Detroit with an undermount sink, shaker cabinets, green cabinets, wood countertops, green backsplash, glass tile backsplash, stainless steel appliances and an island
64

























