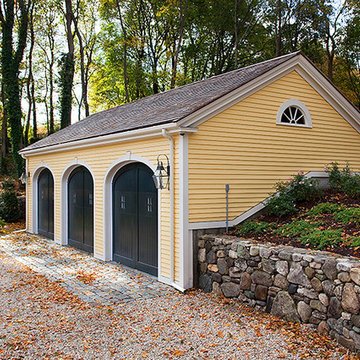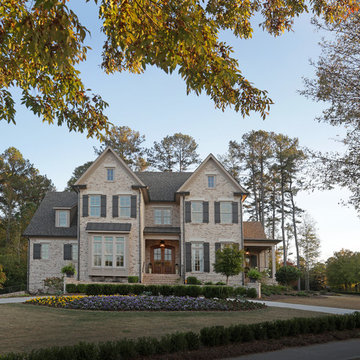Traditional Home Design Ideas
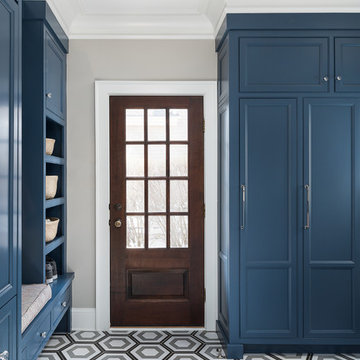
Picture Perfect Home
Inspiration for a mid-sized timeless medium tone wood floor and brown floor mudroom remodel in Chicago with gray walls
Inspiration for a mid-sized timeless medium tone wood floor and brown floor mudroom remodel in Chicago with gray walls
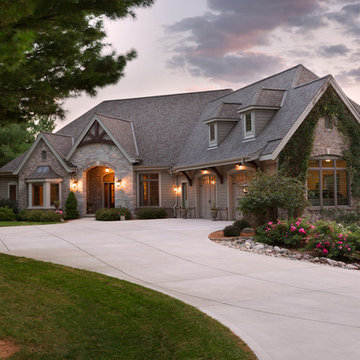
Stone ranch with French Country flair and a tucked under extra lower level garage. The beautiful Chilton Woodlake blend stone follows the arched entry with timbers and gables. Carriage style 2 panel arched accent garage doors with wood brackets. The siding is Hardie Plank custom color Sherwin Williams Anonymous with custom color Intellectual Gray trim. Gable roof is CertainTeed Landmark Weathered Wood with a medium bronze metal roof accent over the bay window. (Ryan Hainey)
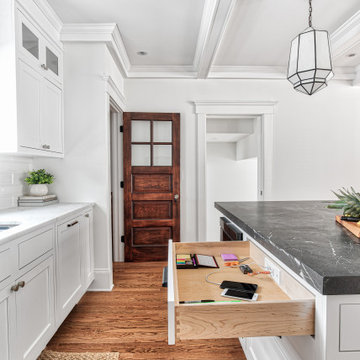
White inset cabinets with built-in appliances. Hidden charging drawer in the island.
Inspiration for a large timeless l-shaped medium tone wood floor and brown floor eat-in kitchen remodel in New York with an undermount sink, shaker cabinets, white cabinets, marble countertops, white backsplash, subway tile backsplash, paneled appliances, an island and white countertops
Inspiration for a large timeless l-shaped medium tone wood floor and brown floor eat-in kitchen remodel in New York with an undermount sink, shaker cabinets, white cabinets, marble countertops, white backsplash, subway tile backsplash, paneled appliances, an island and white countertops
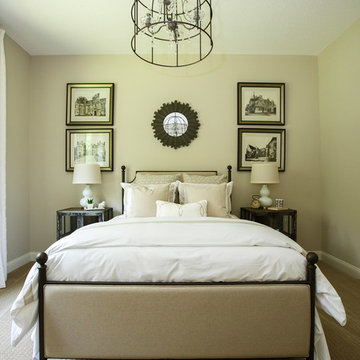
Inspiration for a mid-sized timeless guest carpeted and beige floor bedroom remodel in Jacksonville with beige walls and no fireplace
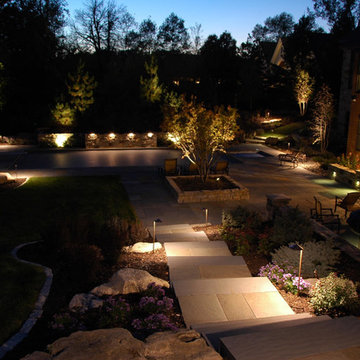
Patio - mid-sized traditional backyard stone patio idea in Minneapolis with no cover
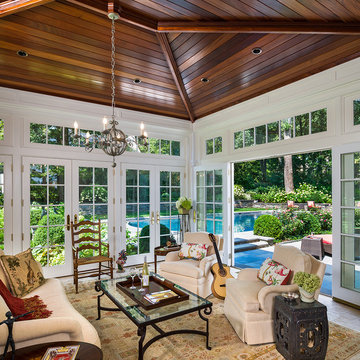
Tom Crane
Large elegant marble floor and gray floor sunroom photo in Philadelphia with a standard ceiling and no fireplace
Large elegant marble floor and gray floor sunroom photo in Philadelphia with a standard ceiling and no fireplace
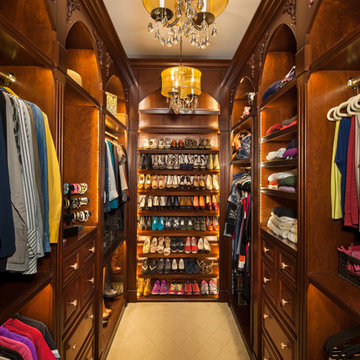
A custom closet was designed in a traditional fluted column, arched top, and applique style. Custom details like a fold out ironing board, jewerly drawer, and LED lights were added for a personal touch. Simple crystal chandeliers add the final touch. Justin Schmauser Photography
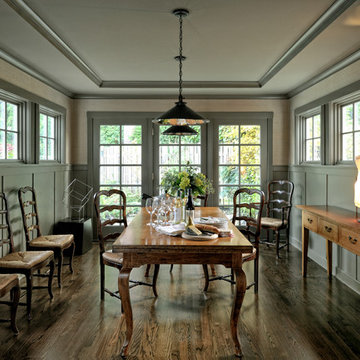
TJC completed a Paul Devon Raso remodel of the entire interior and a reading room addition to this well cared for, but dated home. The reading room was built to blend with the existing exterior by matching the cedar shake roofing, brick veneer, and wood windows and exterior doors.
Lovely and timeless interior finishes created seamless transitions from room to room. In the reading room, limestone tile floors anchored the stained white oak paneling and cabinetry. New custom cabinetry was installed in the kitchen, den, and bathrooms and tied in with new molding details such as crown, wainscoting, and box beams. Hardwood floors and painting were completed throughout the house. Carrera marble counters and beautiful tile selections provided a rare elegance which brought the house up to it’s fullest potential.

•Designed by Liz Schupanitz while at Casa Verde Design.
•2011 NKBA Awards: 1st Place Medium Kitchens
•2011 NKBA Awards: MSP magazine Editor's Choice Award for Best Kitchen
•2011 NKBA Awards: NKBA Student's Choice Award for Best Kitchen
Photography by Andrea Rugg
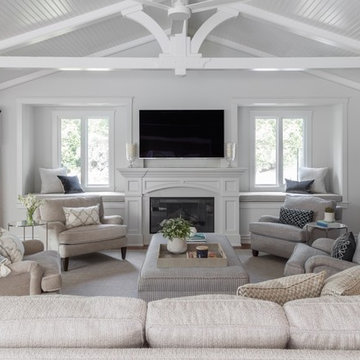
Photography: davidduncanlivingston.com
Example of a large classic open concept medium tone wood floor and brown floor family room design in San Francisco with a standard fireplace, a wood fireplace surround, a wall-mounted tv and white walls
Example of a large classic open concept medium tone wood floor and brown floor family room design in San Francisco with a standard fireplace, a wood fireplace surround, a wall-mounted tv and white walls
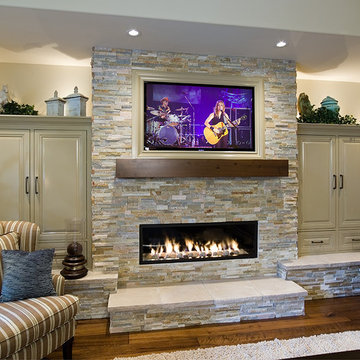
FAMILY ROOM BY INTERIOR MOTIVES ACCENTS AND DESIGNS INC.
Mid-sized elegant open concept medium tone wood floor family room photo in Portland with beige walls, a standard fireplace, a stone fireplace and a media wall
Mid-sized elegant open concept medium tone wood floor family room photo in Portland with beige walls, a standard fireplace, a stone fireplace and a media wall
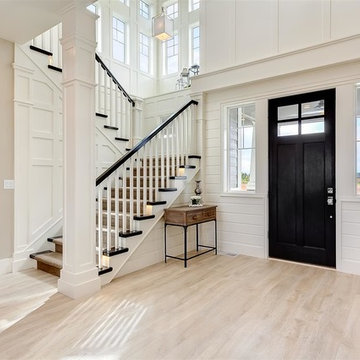
Doug Petersen Photography
Large elegant light wood floor entryway photo in Boise with white walls and a black front door
Large elegant light wood floor entryway photo in Boise with white walls and a black front door
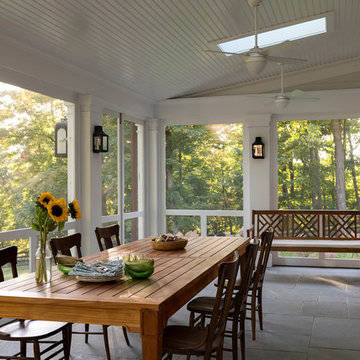
Rob Karosis: Photographer
Inspiration for a large timeless stone screened-in back porch remodel in New York with a roof extension
Inspiration for a large timeless stone screened-in back porch remodel in New York with a roof extension
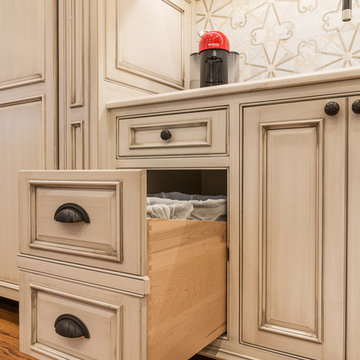
Whether you're preparing a Thanksgiving feast or grabbing breakfast on the go as you whirl out the door to work, having a highly functional kitchen requires an upfront attention to design detail that borders on fanatical. That's why Colorado Fine Woodworks' kitchen cabinet projects include an in-depth discussion about how you actually use your kitchen. Left-handed or right-handed? Doors or drawers? Concealing or revealing? We ask all the questions, listen to your answers, take our own measurements onsite, create 3D drawings, manage installation, and collaborate with you to ensure even the smallest elements are carefully considered. And, of course, we also make it beautiful, whether your tastes tend toward traditional or contemporary, incorporating influences from elegant to rustic to reclaimed.
Our work is:
- exclusively custom, built EXACTLY to the specifications of your kitchen
- designed to optimize every square inch, with no fillers or dead spaces
- crafted to highlight or hide any feature you wish - including your appliances
- thoughtfully and thoroughly plotted, from hinges to hardware
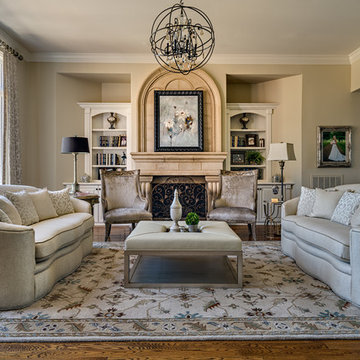
Steven Long
Living room - mid-sized traditional formal and open concept dark wood floor living room idea in Nashville with beige walls, a standard fireplace, a stone fireplace and no tv
Living room - mid-sized traditional formal and open concept dark wood floor living room idea in Nashville with beige walls, a standard fireplace, a stone fireplace and no tv
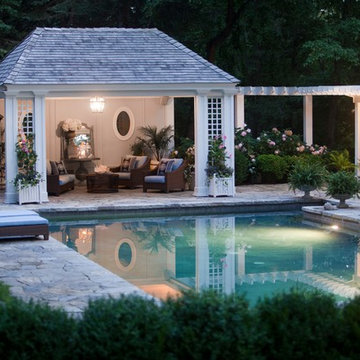
Comfy chairs provide seating next to a beautiful pool. Attached kitchen provides space for preparing for events, or storing chilled beverages.
Inspiration for a mid-sized timeless backyard stone and rectangular natural pool house remodel in New York
Inspiration for a mid-sized timeless backyard stone and rectangular natural pool house remodel in New York

Traditional white pantry. Ten feet tall with walnut butcher block counter top, Shaker drawer fronts, polished chrome hardware, baskets with canvas liners, pullouts for canned goods and cooking sheet slots.
Traditional Home Design Ideas
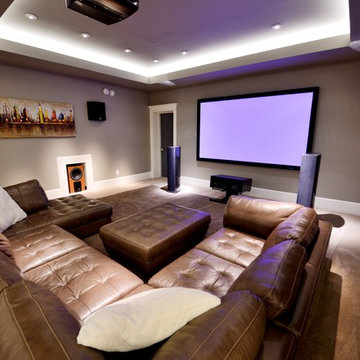
Designed and built by Terramor Homes in Raleigh, NC. We wanted a theater like area, but without the formality of theater seats. We designed the room to accommodate for a large 3 sided, low back modern-lined leather sectional. This was the perfect comfortable seating to accomplish full view of the full wall screened projector theater area as well as seating for game nights and any other casual family relaxing. Behind that space with full accessibility, we created a bar that served the purpose of seating and again, impressive creations.
Photography: M. Eric Honeycutt
56

























