Traditional Home Design Ideas
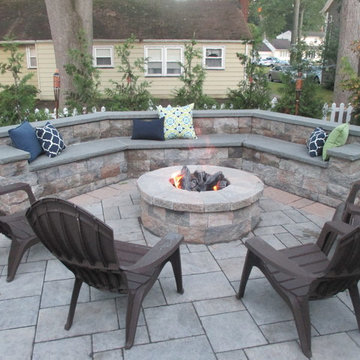
Example of a large classic backyard concrete paver patio design in New York with a fire pit and no cover
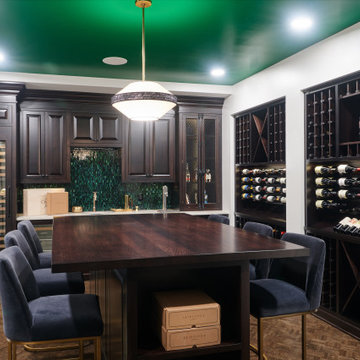
View this amazing Wine Cellar through an archway of glass windows. The vibrant emerald colors and inviting seating area will draw any guests attention.

1plus1 Design
Example of a mid-sized classic master white tile and stone tile dark wood floor bathroom design in Boston with marble countertops, an undermount sink, white cabinets, beige walls and recessed-panel cabinets
Example of a mid-sized classic master white tile and stone tile dark wood floor bathroom design in Boston with marble countertops, an undermount sink, white cabinets, beige walls and recessed-panel cabinets

Mid-sized elegant master ceramic tile, gray floor and double-sink bathroom photo in New York with medium tone wood cabinets, beige walls, an undermount sink, marble countertops, a hinged shower door, white countertops, a freestanding vanity and recessed-panel cabinets
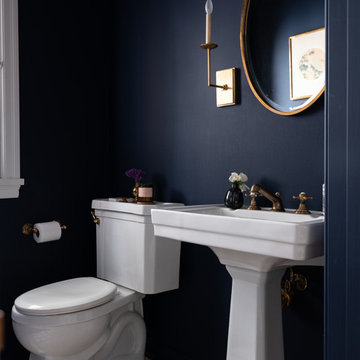
Renovation of 1920's historic home in the heart of Hancock Park. Architectural remodel to re-configured the downstairs floor plan, allowing for an expanded kitchen and family room. Bespoke english style kitchen and bathrooms preserve the charm of this historic gem.

Kitchen featuring a custom stainless hood on book matched soap stone back splash.
Photography: Greg Premru
Kitchen - large traditional l-shaped medium tone wood floor and brown floor kitchen idea in Boston with a farmhouse sink, shaker cabinets, white cabinets, marble countertops, black backsplash, stone slab backsplash, stainless steel appliances, an island and white countertops
Kitchen - large traditional l-shaped medium tone wood floor and brown floor kitchen idea in Boston with a farmhouse sink, shaker cabinets, white cabinets, marble countertops, black backsplash, stone slab backsplash, stainless steel appliances, an island and white countertops
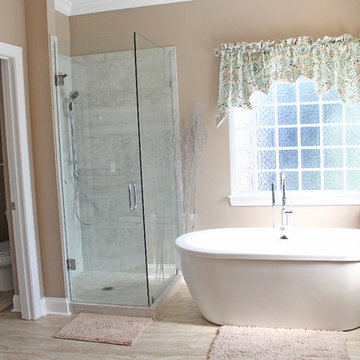
Jillian Dolberry
Example of a mid-sized classic master beige tile and cement tile ceramic tile bathroom design in Other with raised-panel cabinets, medium tone wood cabinets, a one-piece toilet, brown walls, an undermount sink and granite countertops
Example of a mid-sized classic master beige tile and cement tile ceramic tile bathroom design in Other with raised-panel cabinets, medium tone wood cabinets, a one-piece toilet, brown walls, an undermount sink and granite countertops

This Powell, Ohio Bathroom design was created by Senior Bathroom Designer Jim Deen of Dream Baths by Kitchen Kraft. Pictures by John Evans
Large elegant master gray tile and stone tile marble floor bathroom photo in Columbus with an undermount sink, white cabinets, marble countertops, gray walls and recessed-panel cabinets
Large elegant master gray tile and stone tile marble floor bathroom photo in Columbus with an undermount sink, white cabinets, marble countertops, gray walls and recessed-panel cabinets

We reworked the fireplace surround and mantle to make the space more modern.
Alise O'Brian Photography
Inspiration for a large timeless formal and open concept medium tone wood floor and brown floor living room remodel in St Louis with gray walls, a standard fireplace and a stone fireplace
Inspiration for a large timeless formal and open concept medium tone wood floor and brown floor living room remodel in St Louis with gray walls, a standard fireplace and a stone fireplace

Family room in a finished basement with custom entertainment center built-in and electric fireplace. Crown molding and LED light strips line the tray ceiling which hide the structural beams and ductwork. The bright lighting and hard ceiling remove the sense of being in a basement.
Photo Credit: John Benford Photography

Rob Karosis: Photographer
Large elegant u-shaped medium tone wood floor and brown floor open concept kitchen photo in Bridgeport with a farmhouse sink, shaker cabinets, medium tone wood cabinets, granite countertops, gray backsplash, stone tile backsplash, stainless steel appliances and an island
Large elegant u-shaped medium tone wood floor and brown floor open concept kitchen photo in Bridgeport with a farmhouse sink, shaker cabinets, medium tone wood cabinets, granite countertops, gray backsplash, stone tile backsplash, stainless steel appliances and an island

A custom dog grooming station and mudroom. Photography by Aaron Usher III.
Inspiration for a large timeless slate floor, gray floor and vaulted ceiling mudroom remodel in Providence with gray walls
Inspiration for a large timeless slate floor, gray floor and vaulted ceiling mudroom remodel in Providence with gray walls
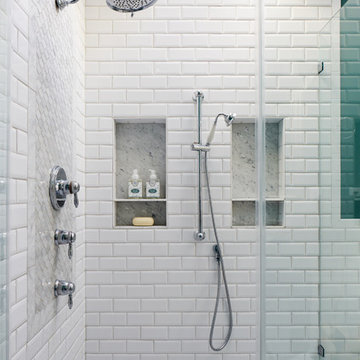
Stacy Zarin Goldberg
Mid-sized elegant master white tile and ceramic tile marble floor and gray floor bathroom photo in Chicago with raised-panel cabinets, white cabinets, a one-piece toilet, green walls, an undermount sink, marble countertops, a hinged shower door and gray countertops
Mid-sized elegant master white tile and ceramic tile marble floor and gray floor bathroom photo in Chicago with raised-panel cabinets, white cabinets, a one-piece toilet, green walls, an undermount sink, marble countertops, a hinged shower door and gray countertops
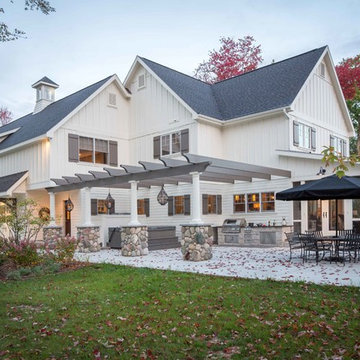
Inspiration for a large timeless backyard concrete patio kitchen remodel in Other with a pergola

Enclosed dining room - mid-sized traditional dark wood floor and brown floor enclosed dining room idea in Other with brown walls, a standard fireplace and a concrete fireplace
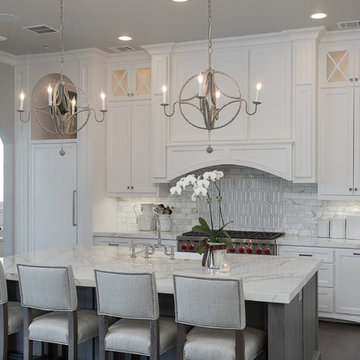
Transitional, all-white custom kitchen. This Kitchen has quartz countertops and the fridge + freezer are paneled and separate. Custom glass cabinets doors in the uppers. The kitchen also boasts both knobs and pulls for hardware- all brused nickel. This is a modern day transitional kitchen that is light and airy. Two large pendants over the island instead of three.
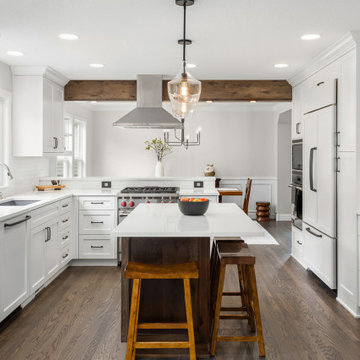
Elegant kitchen photo in Portland with shaker cabinets, quartzite countertops, white backsplash, stainless steel appliances, an island and white countertops
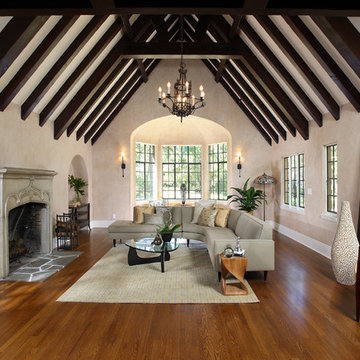
Example of a large classic formal and enclosed medium tone wood floor living room design in San Francisco with beige walls, a standard fireplace and a plaster fireplace

A classic, transitional remodel in Medina, MN! A stunning white kitchen is sure to catch your eye, and even more so with the trending touch of color on the large, blue painted island.
Scott Amundson Photography, LLC
Traditional Home Design Ideas

Open concept kitchen - large traditional u-shaped light wood floor and beige floor open concept kitchen idea in Detroit with a farmhouse sink, shaker cabinets, green cabinets, quartz countertops, white backsplash, marble backsplash, stainless steel appliances, an island and white countertops
16
























