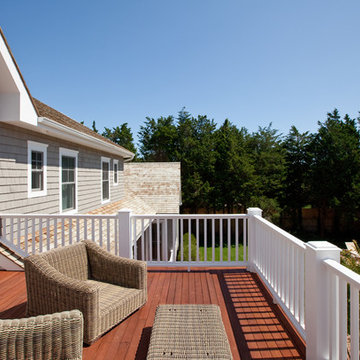Traditional Home Design Ideas

Photo by Ed Gohlich
Small traditional white one-story wood exterior home idea in San Diego with a shingle roof
Small traditional white one-story wood exterior home idea in San Diego with a shingle roof
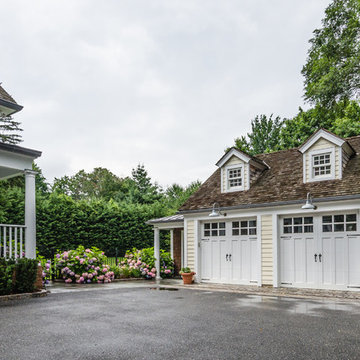
Garage / guest house side view of Traditional off-white Georgian Colonial home with green shutters. Expansive property surrounds this equally large home. This classic home is complete with white vinyl siding, white entryway / windows, and red brick chimneys.
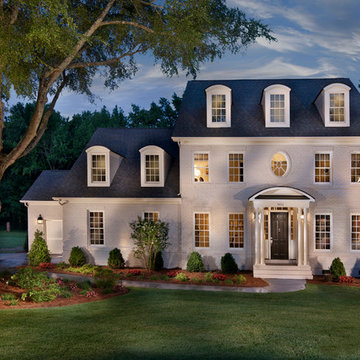
Triveny Model Home Exterior
Example of a large classic white three-story brick exterior home design in Charlotte
Example of a large classic white three-story brick exterior home design in Charlotte
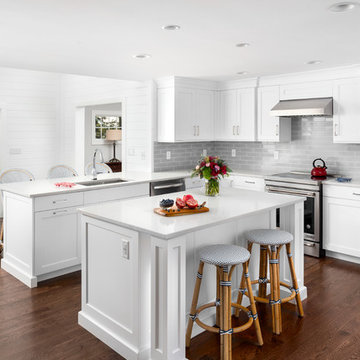
Mid-sized elegant l-shaped brown floor and dark wood floor eat-in kitchen photo in Boston with an undermount sink, shaker cabinets, white cabinets, quartzite countertops, gray backsplash, subway tile backsplash, stainless steel appliances and an island

This hall bathroom was a complete remodel. The green subway tile is by Bedrosian Tile. The marble mosaic floor tile is by Tile Club. The vanity is by Avanity.
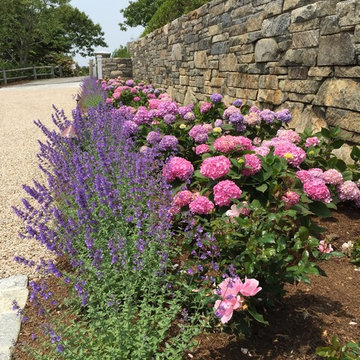
Photo of a large traditional full sun front yard mulch driveway in Boston for summer.

Inspiration for a mid-sized timeless dark wood floor and brown floor powder room remodel in Richmond with raised-panel cabinets, dark wood cabinets, a two-piece toilet, blue walls, a vessel sink and granite countertops

Photography: Dustin Halleck,
Home Builder: Middlefork Development, LLC,
Architect: Burns + Beyerl Architects
Example of a mid-sized classic formal and open concept dark wood floor and brown floor living room design in Chicago with gray walls, a standard fireplace, a concrete fireplace and no tv
Example of a mid-sized classic formal and open concept dark wood floor and brown floor living room design in Chicago with gray walls, a standard fireplace, a concrete fireplace and no tv

Large elegant 3/4 multicolored tile and slate tile slate floor alcove shower photo in Phoenix with shaker cabinets, dark wood cabinets, a one-piece toilet, beige walls, an undermount sink and granite countertops
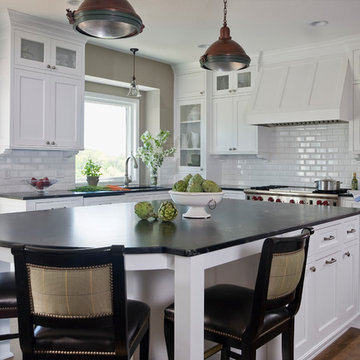
•Designed by Liz Schupanitz while at Casa Verde Design.
•2011 NKBA Awards: 1st Place Medium Kitchens
•2011 NKBA Awards: MSP magazine Editor's Choice Award for Best Kitchen
•2011 NKBA Awards: NKBA Student's Choice Award for Best Kitchen
Photography by Andrea Rugg
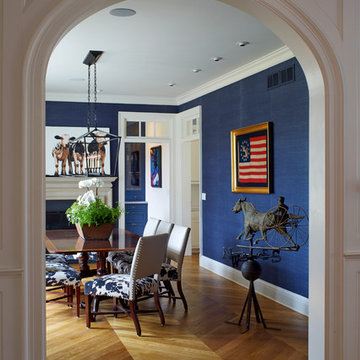
Mid-sized elegant medium tone wood floor and brown floor enclosed dining room photo in New York with blue walls, a standard fireplace and a wood fireplace surround

This cozy white traditional kitchen was redesigned to provide an open concept feel to the dining area. The dark wood ceiling beams, clear glass cabinet doors, Bianco Sardo granite countertops and white subway tile backsplash unite the quaint space.
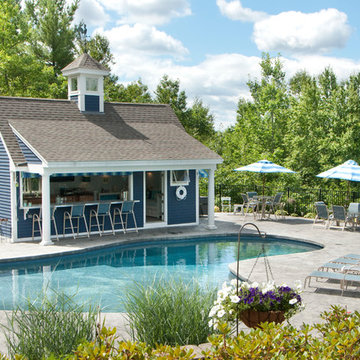
Inspiration for a large timeless backyard stone patio remodel in Manchester with a gazebo
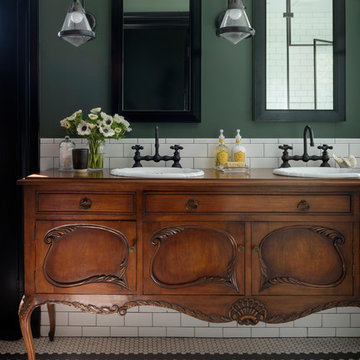
Aaron Leitz
Walk-in shower - large traditional master white tile and ceramic tile ceramic tile and white floor walk-in shower idea in Seattle with green walls, a drop-in sink, wood countertops, a hinged shower door and brown countertops
Walk-in shower - large traditional master white tile and ceramic tile ceramic tile and white floor walk-in shower idea in Seattle with green walls, a drop-in sink, wood countertops, a hinged shower door and brown countertops
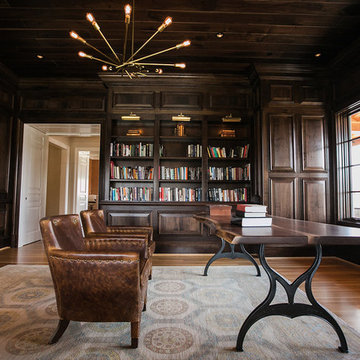
Home office - mid-sized traditional medium tone wood floor and brown floor home office idea in Baltimore with brown walls and no fireplace

Rose Creek Golf & CC
Landscape & Containers: Unique by Design l Helen Weis
Design ideas for a traditional full sun front yard landscaping in Oklahoma City for summer.
Design ideas for a traditional full sun front yard landscaping in Oklahoma City for summer.
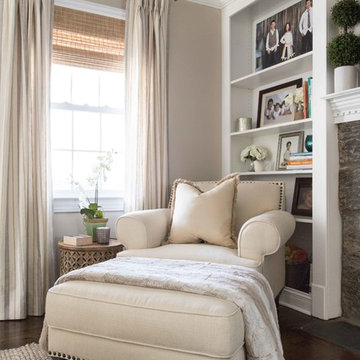
Sophisticated Neutral Living Room - Long Island, New York
Interior Design: Jeanne Campana Design - www.jeannecampanadesign.com
Mid-sized elegant formal and enclosed dark wood floor living room photo in New York with a standard fireplace, a stone fireplace, a wall-mounted tv and gray walls
Mid-sized elegant formal and enclosed dark wood floor living room photo in New York with a standard fireplace, a stone fireplace, a wall-mounted tv and gray walls
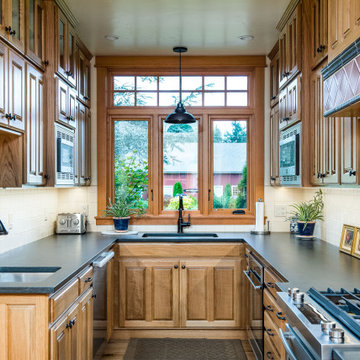
Early 1900's farmhouse, literal farm house redesigned for the business to use as their corporate meeting center. This remodel included taking the existing bathrooms bedrooms, kitchen, living room, family room, dining room, and wrap around porch and creating a functional space for corporate meeting and gatherings. The integrity of the home was kept put as each space looks as if it could have been designed this way since day one.
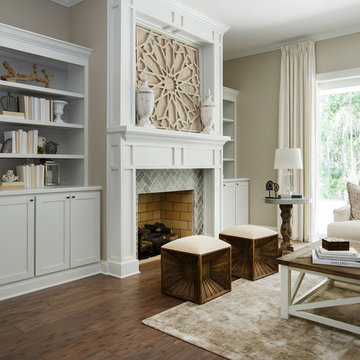
Example of a mid-sized classic formal and open concept dark wood floor and brown floor living room design in Jacksonville with beige walls, a standard fireplace and a tile fireplace
Traditional Home Design Ideas
32

























