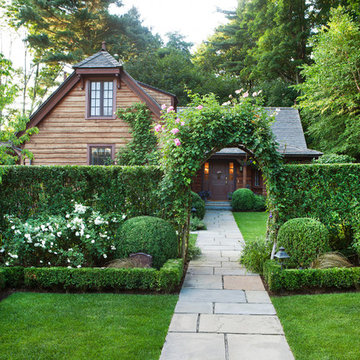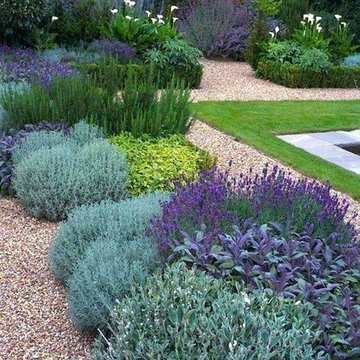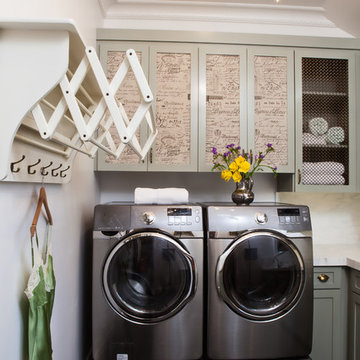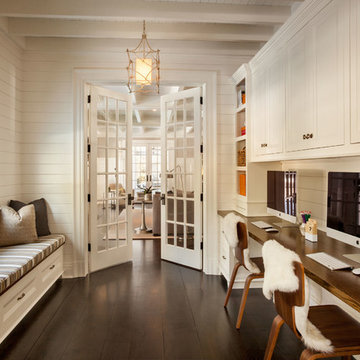Traditional Home Design Ideas

Large classic screened-in back porch idea in DC Metro with decking and a roof extension
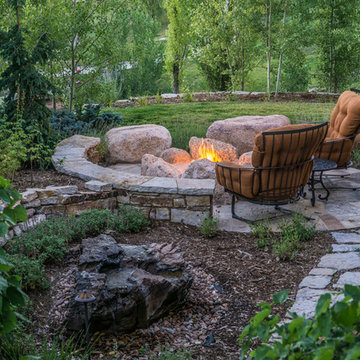
This natural gas fire pit built from natural boulders offers year round functionality. The bubbling rock water feature adds to the ambiance, providing the tranquil sound of a natural creek.
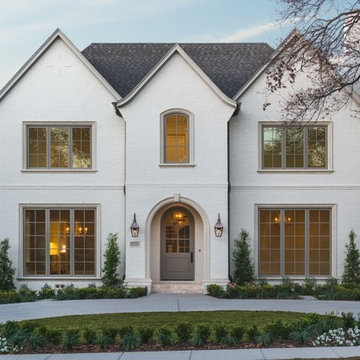
Jason Alexander
Inspiration for a timeless white two-story brick gable roof remodel in Dallas
Inspiration for a timeless white two-story brick gable roof remodel in Dallas
Find the right local pro for your project
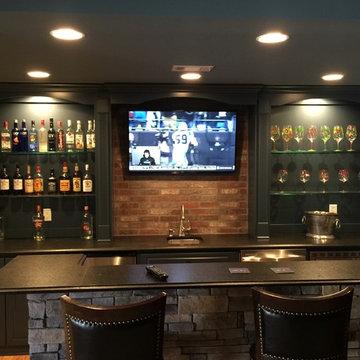
Example of a mid-sized classic galley wet bar design in Atlanta with an undermount sink, raised-panel cabinets, black cabinets, red backsplash and brick backsplash

Mid-sized elegant u-shaped ceramic tile open concept kitchen photo in Houston with raised-panel cabinets, dark wood cabinets, granite countertops, stainless steel appliances, an island, a farmhouse sink, beige backsplash and stone tile backsplash

French Blue Photography
www.frenchbluephotography.com
Example of a large classic l-shaped dark wood floor eat-in kitchen design in Houston with a farmhouse sink, recessed-panel cabinets, white cabinets, quartzite countertops, white backsplash, stainless steel appliances, an island and subway tile backsplash
Example of a large classic l-shaped dark wood floor eat-in kitchen design in Houston with a farmhouse sink, recessed-panel cabinets, white cabinets, quartzite countertops, white backsplash, stainless steel appliances, an island and subway tile backsplash

Sponsored
Columbus, OH
Hope Restoration & General Contracting
Columbus Design-Build, Kitchen & Bath Remodeling, Historic Renovations
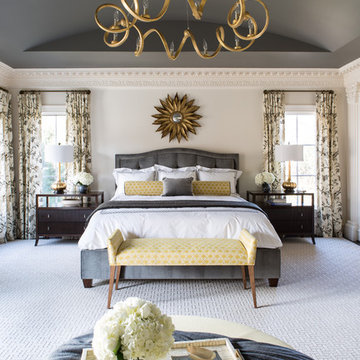
Serene and elegant master bedroom. Photography by Angie Seckinger
Large elegant master dark wood floor bedroom photo in DC Metro with beige walls and no fireplace
Large elegant master dark wood floor bedroom photo in DC Metro with beige walls and no fireplace

Northfield, IL kitchen remodel has an open floor plan which allows for better daylight dispursement. Defining the kitchen, dining, and sitting room space by varying ceiling design and open cabinetry makes the rooms more spacious, yet each space remains well defined. The added skylights in the hall gave natural light in the interior hallway as well as down the lower level stairway. The updated closets and baths use every inch wisely and the visual sight lines throughout are crisp and clean.
Norman Sizemore Photography

Stacy Bass
Second floor hideaway for children's books and toys. Game area. Study area. Seating area. Red color calls attention to custom built-in bookshelves and storage space. Reading nook beneath sunny window invites readers of all ages.

Ship-lap walls and sliding barn doors add a rustic flair to the kid-friendly recreational space.
Example of a large classic medium tone wood floor and brown floor family room design in New York with a standard fireplace, a brick fireplace and white walls
Example of a large classic medium tone wood floor and brown floor family room design in New York with a standard fireplace, a brick fireplace and white walls
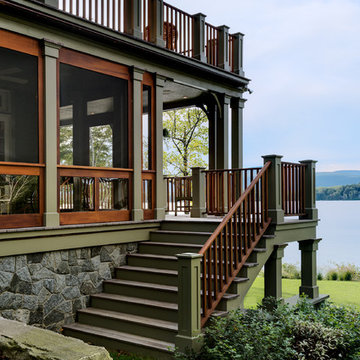
Rob Karosis
This is an example of a traditional porch design in New York with a roof extension.
This is an example of a traditional porch design in New York with a roof extension.
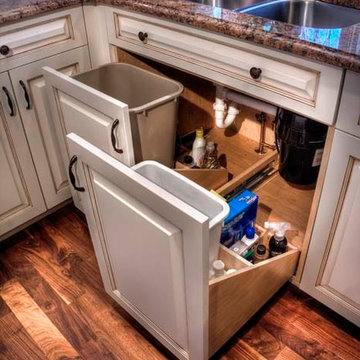
The sink base features two full extension rollouts that handle trash and recyclables in the front and have divided storage for cleaning supplies in the back. No more getting on your hands and knees to access this cabinet. Idea found in Fine Homebuilding magazine. Small tilt drawer holds sponges.
The cabinet doors are ivory painted finish and hand applied chocolate brown glaze. These raised-panel cabinets have full overlay doors and drawers, constructed with high precision to maintain a 1/8” gap between every side of a door and drawer.
The flooring is #3 American Black walnut character grade.
PHOTO CREDIT: John Ray

A focused design transformed a small half bath into an updated Victorian beauty. Small details like crown molding, bead board paneling, a chair rail and intricate tile pattern on the floor are the key elements that make this small bath unique and fresh.
Traditional Home Design Ideas

Sponsored
Plain City, OH
Kuhns Contracting, Inc.
Central Ohio's Trusted Home Remodeler Specializing in Kitchens & Baths

Example of a mid-sized classic backyard stone patio design in Seattle with a fire pit and a gazebo
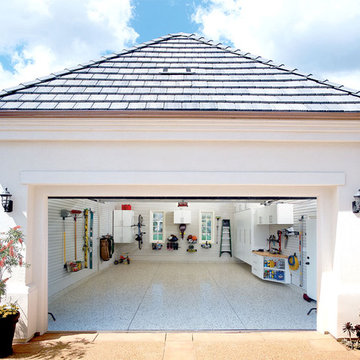
Turn your garage into a dream garage. Let Garage Envy help you MASTER THE MESS!
Example of a classic one-car garage design in Los Angeles
Example of a classic one-car garage design in Los Angeles
56

























