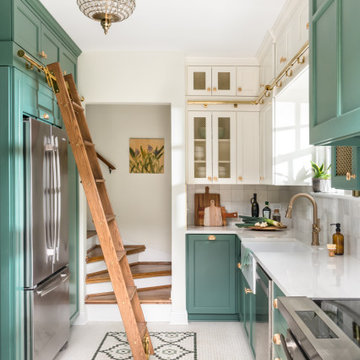Traditional Home Design Ideas
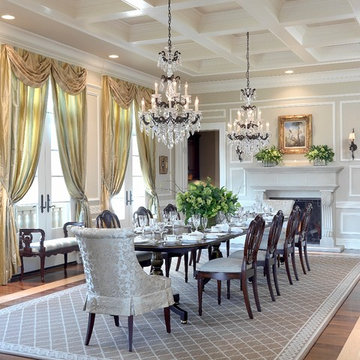
Alise O'Brien Photography
Inspiration for a timeless dark wood floor enclosed dining room remodel in St Louis with beige walls and a standard fireplace
Inspiration for a timeless dark wood floor enclosed dining room remodel in St Louis with beige walls and a standard fireplace

Patricia Burke
Example of a mid-sized classic 3/4 multicolored tile and mosaic tile white floor alcove shower design in New York with an undermount sink, shaker cabinets, white cabinets, blue walls, blue countertops, recycled glass countertops and a hinged shower door
Example of a mid-sized classic 3/4 multicolored tile and mosaic tile white floor alcove shower design in New York with an undermount sink, shaker cabinets, white cabinets, blue walls, blue countertops, recycled glass countertops and a hinged shower door

Dedicated laundry room - mid-sized traditional single-wall porcelain tile and black floor dedicated laundry room idea in Jacksonville with shaker cabinets, white cabinets, beige walls, a side-by-side washer/dryer and white countertops
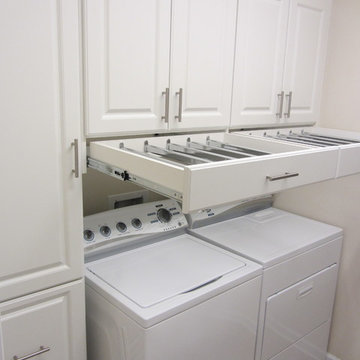
Inspiration for a timeless laundry room remodel in Richmond

Youthful tradition for a bustling young family. Refined and elegant, deliberate and thoughtful — with outdoor living fun.
Elegant medium tone wood floor, brown floor, wainscoting and wallpaper enclosed dining room photo in Other with blue walls
Elegant medium tone wood floor, brown floor, wainscoting and wallpaper enclosed dining room photo in Other with blue walls

© David O. Marlow
Inspiration for a timeless medium tone wood floor and brown floor entryway remodel in Denver with yellow walls and a glass front door
Inspiration for a timeless medium tone wood floor and brown floor entryway remodel in Denver with yellow walls and a glass front door
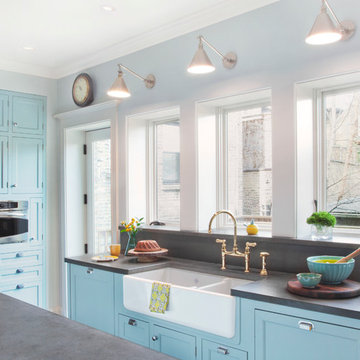
Amy Braswell
Example of a classic u-shaped eat-in kitchen design in Chicago with a farmhouse sink, blue cabinets, concrete countertops and stainless steel appliances
Example of a classic u-shaped eat-in kitchen design in Chicago with a farmhouse sink, blue cabinets, concrete countertops and stainless steel appliances
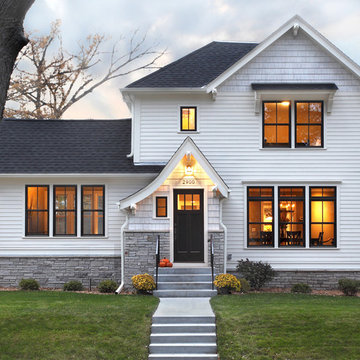
Troy Gustafson Photography
Mid-sized traditional white two-story wood exterior home idea in Minneapolis
Mid-sized traditional white two-story wood exterior home idea in Minneapolis
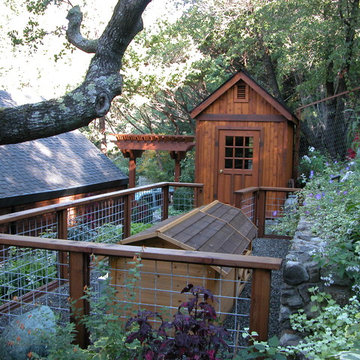
Hog wire fence surrounding dog run with dog house.
photo by Galen Fultz
This is an example of a traditional shade hillside gravel landscaping in San Francisco.
This is an example of a traditional shade hillside gravel landscaping in San Francisco.

Photo © Wittefini
Inspiration for a mid-sized timeless l-shaped medium tone wood floor and beige floor open concept kitchen remodel in Chicago with an undermount sink, recessed-panel cabinets, white cabinets, gray backsplash, subway tile backsplash, an island, granite countertops and paneled appliances
Inspiration for a mid-sized timeless l-shaped medium tone wood floor and beige floor open concept kitchen remodel in Chicago with an undermount sink, recessed-panel cabinets, white cabinets, gray backsplash, subway tile backsplash, an island, granite countertops and paneled appliances

This French inspired kitchen utilizes panel front appliances to create the room's chic appearance.
Photo Credit: Tom Graham
Inspiration for a large timeless l-shaped medium tone wood floor and brown floor eat-in kitchen remodel in Indianapolis with a farmhouse sink, raised-panel cabinets, white cabinets, paneled appliances, an island, beige countertops, granite countertops, white backsplash and marble backsplash
Inspiration for a large timeless l-shaped medium tone wood floor and brown floor eat-in kitchen remodel in Indianapolis with a farmhouse sink, raised-panel cabinets, white cabinets, paneled appliances, an island, beige countertops, granite countertops, white backsplash and marble backsplash
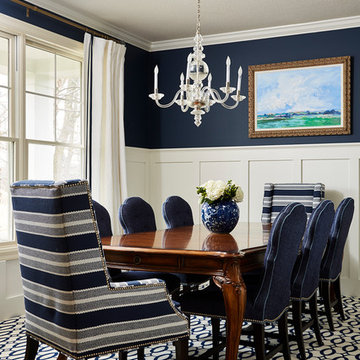
Alyssa Lee Photography
Inspiration for a mid-sized timeless carpeted and multicolored floor enclosed dining room remodel in Minneapolis with blue walls
Inspiration for a mid-sized timeless carpeted and multicolored floor enclosed dining room remodel in Minneapolis with blue walls

Morgan Howarth Photograhy
Powder room - small traditional medium tone wood floor powder room idea in DC Metro with a two-piece toilet, gray walls and a wall-mount sink
Powder room - small traditional medium tone wood floor powder room idea in DC Metro with a two-piece toilet, gray walls and a wall-mount sink

Mark Lohman
Example of a large classic girl painted wood floor and multicolored floor kids' room design in Los Angeles with purple walls
Example of a large classic girl painted wood floor and multicolored floor kids' room design in Los Angeles with purple walls
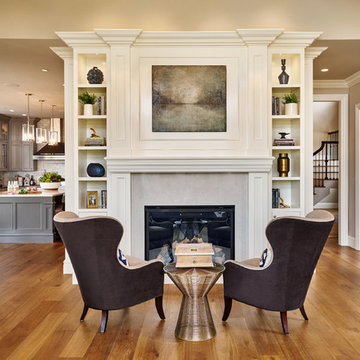
Inspiration for a large timeless medium tone wood floor living room remodel in Portland with gray walls, a standard fireplace and a stone fireplace
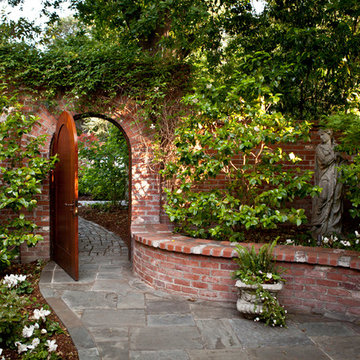
© Lauren Devon www.laurendevon.com
Photo of a mid-sized traditional backyard stone formal garden in San Francisco.
Photo of a mid-sized traditional backyard stone formal garden in San Francisco.
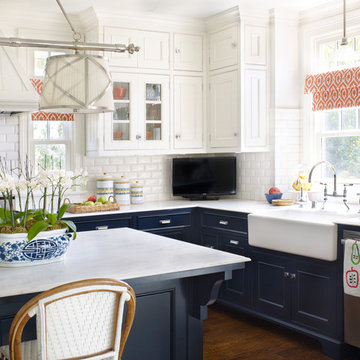
Kathryn Russell
Eat-in kitchen - large traditional eat-in kitchen idea in Los Angeles with a farmhouse sink, raised-panel cabinets, blue cabinets, marble countertops, white backsplash, ceramic backsplash, stainless steel appliances and an island
Eat-in kitchen - large traditional eat-in kitchen idea in Los Angeles with a farmhouse sink, raised-panel cabinets, blue cabinets, marble countertops, white backsplash, ceramic backsplash, stainless steel appliances and an island

Large elegant light wood floor and brown floor sunroom photo in New York with no fireplace and a standard ceiling
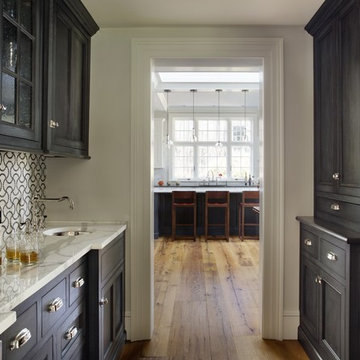
Kitchen designed and constructed by Jewett Farms + Co. Cabinetry. Antique Oak floors by Jewett Farms + Co. Flooring. Photos by Eric Roth
Elegant kitchen photo in Boston with a single-bowl sink, recessed-panel cabinets and dark wood cabinets
Elegant kitchen photo in Boston with a single-bowl sink, recessed-panel cabinets and dark wood cabinets
Traditional Home Design Ideas
96

























