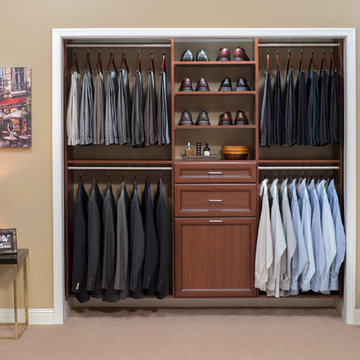Traditional Closet Ideas
Refine by:
Budget
Sort by:Popular Today
781 - 800 of 36,123 photos
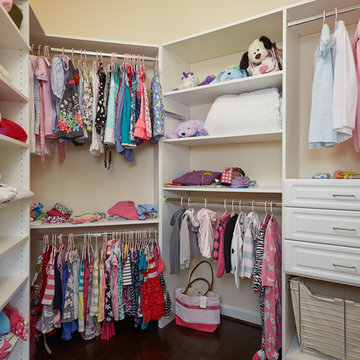
This kids closet designed by Tailored Living of Northern Virginia allows for adjustability over time as your child grows. Items can be reachable by little hand by lowering the hanging bar. As your child grows the hanging bar can be adjusted to fit longer clothing and shelving moved as well. Drawers can hold smaller items and a pull-out hamper is convenient for kids to put their dirty items. Pretty chrome hooks and a valet rod can be used to display her favorite pretty dresses, hats, and purses.
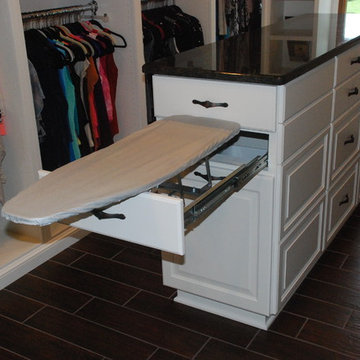
White dressing room cabinetry, with hidden Ironing board .
Inspiration for a large timeless women's ceramic tile dressing room remodel in Cleveland with open cabinets and white cabinets
Inspiration for a large timeless women's ceramic tile dressing room remodel in Cleveland with open cabinets and white cabinets
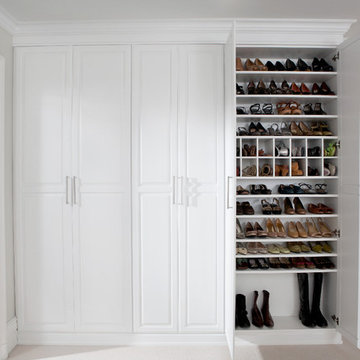
Enclosed shoe wall with numerous shelves and cubbies.
Example of a large classic gender-neutral carpeted reach-in closet design in New York with white cabinets and raised-panel cabinets
Example of a large classic gender-neutral carpeted reach-in closet design in New York with white cabinets and raised-panel cabinets
Find the right local pro for your project
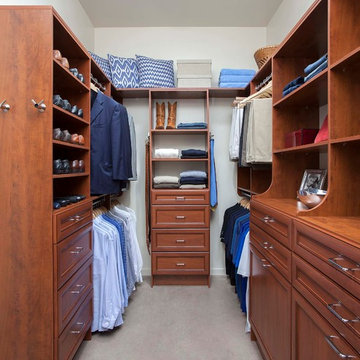
Warm Cognac Premier Walk-in Closet
Photography by Michael Woodall
Walk-in closet - traditional walk-in closet idea in Phoenix
Walk-in closet - traditional walk-in closet idea in Phoenix
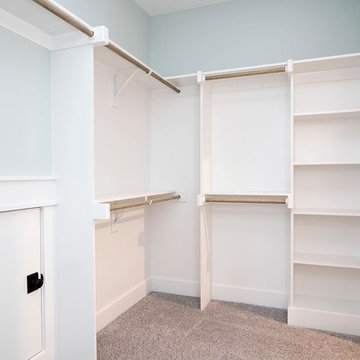
Dwight Myers Real Estate Photography
Large elegant gender-neutral carpeted and gray floor walk-in closet photo in Raleigh with open cabinets and white cabinets
Large elegant gender-neutral carpeted and gray floor walk-in closet photo in Raleigh with open cabinets and white cabinets
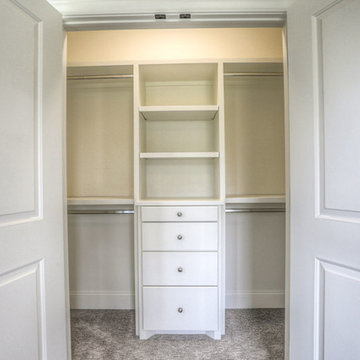
Small elegant gender-neutral carpeted and beige floor reach-in closet photo in Houston with flat-panel cabinets and white cabinets
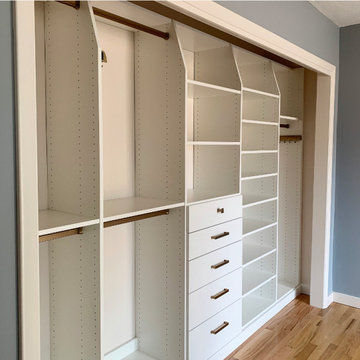
Example of a small classic gender-neutral light wood floor and yellow floor reach-in closet design in Other with flat-panel cabinets and white cabinets
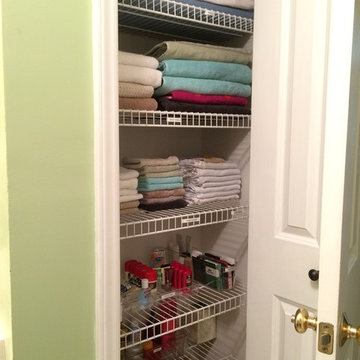
This closet contains towels and linens for a family of 3. The top shelf holds blankets and sheets, while the next two shelves house towels, wash cloths and hand towels. The bottom two shelves are for toiletries and extra storage items.
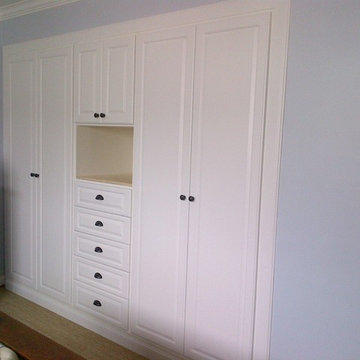
The challenge on this project is very common in the beach areas of LA--how to maximize storage when you have very little closet space. To address this issue and also provide an attractive accent to the home, we worked with the client to design and build custom cabinets into the space of her prior reach-in closet. We utilized clean, white raised panel cabinetry with plenty of drawers, as well as hanging space and shelves behind the cabinet doors. This complemented the traditional decor of the home.
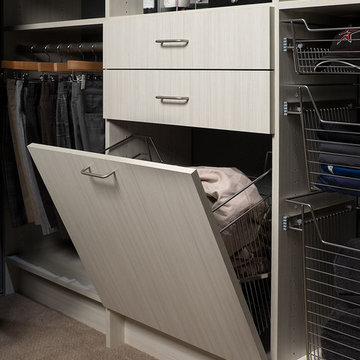
Mid-sized elegant gender-neutral carpeted walk-in closet photo in Denver with flat-panel cabinets and gray cabinets
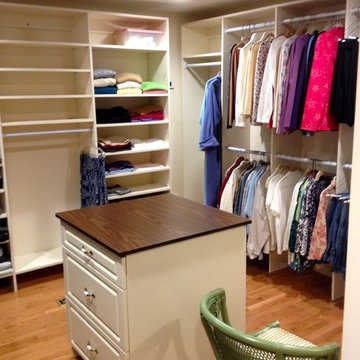
Mid-sized elegant gender-neutral light wood floor walk-in closet photo in Boston with open cabinets and white cabinets
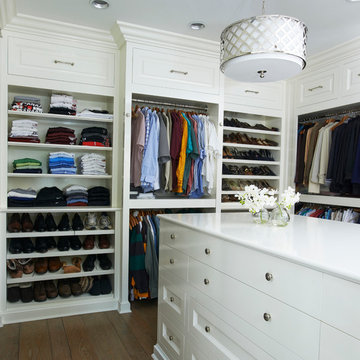
Jeff McNamara
Large elegant gender-neutral dark wood floor and brown floor walk-in closet photo in New York with white cabinets and flat-panel cabinets
Large elegant gender-neutral dark wood floor and brown floor walk-in closet photo in New York with white cabinets and flat-panel cabinets
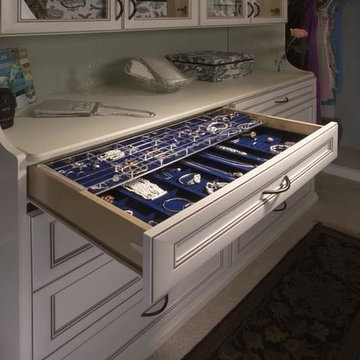
Protect your gems and jewels with velvet-lined jewelery drawers. Protects against dust, tarnishing and helps prevent loss.
Example of a classic women's carpeted and beige floor walk-in closet design in Orange County with recessed-panel cabinets and white cabinets
Example of a classic women's carpeted and beige floor walk-in closet design in Orange County with recessed-panel cabinets and white cabinets
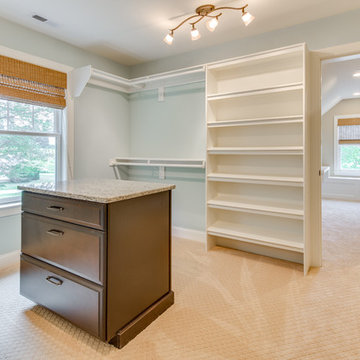
Custom Closet with a folding island.
Inspiration for a mid-sized timeless gender-neutral carpeted walk-in closet remodel in Baltimore with open cabinets and white cabinets
Inspiration for a mid-sized timeless gender-neutral carpeted walk-in closet remodel in Baltimore with open cabinets and white cabinets
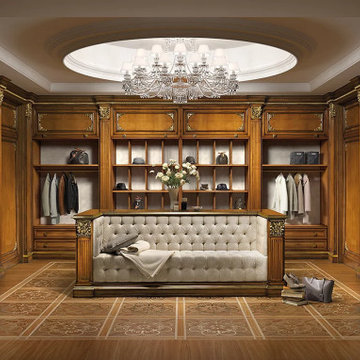
“Firenze” collection is a refined and elegant walk-in closet, which is tailored-made. Firenze is studied for who, besides style, is also looking for functionality in their furniture.
The golden decorations on the wood paneling, along with the foliage of the hand-carved removable columns, enhance the room with a refined light and elegance, emphasized also by the golden top edges which run all along the perimeter of the structure.
Alternating large spacious drawers and shelving, “Firenze” offers the possibility to keep your clothes tidy without sacrificing comfort and style. Also as far as this model is concerned, it would be possible to build a central island which can be used as a sofa with a built-in chest of drawers.
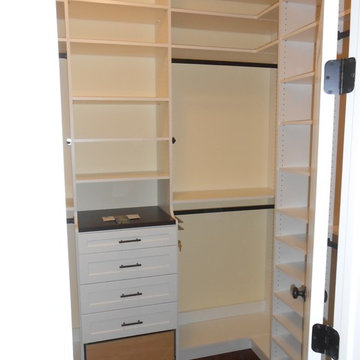
This Walk-in has an Arctic White finish, with oval rods, T-pull handles, and a sliding belt rack all in Oil Rubbed Bronze. It also has Shaker drawer fronts and black countertop.
Traditional Closet Ideas
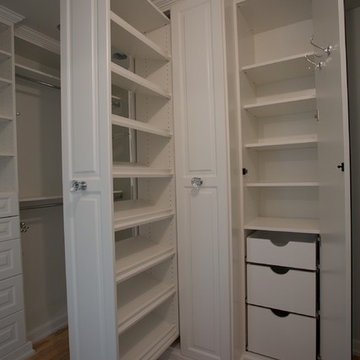
This very creative customer challenged us with some great design ideas, and we love challenges! This custom closet included two pullout shoe towers, full length mirrored doors on touch latches with pullout drawers and shelving behind, bench seats flanking the entrance with large drawers in them, a pullout shelf, crown and base moulding, and all the shelving and hanging space she could ever want!
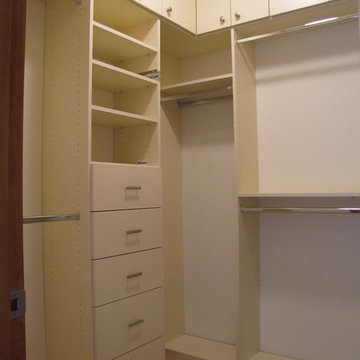
Truly custom closets can create creative storage solutions. Floor to ceiling cabinets utilize every inch of storage. Closed storage behind doors and drawers will keep the small space clutter-free.
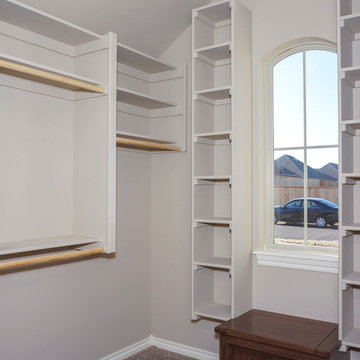
Large elegant gender-neutral carpeted walk-in closet photo in Oklahoma City with open cabinets and gray cabinets
40


