Traditional Closet with Flat-Panel Cabinets Ideas
Refine by:
Budget
Sort by:Popular Today
1 - 20 of 1,391 photos
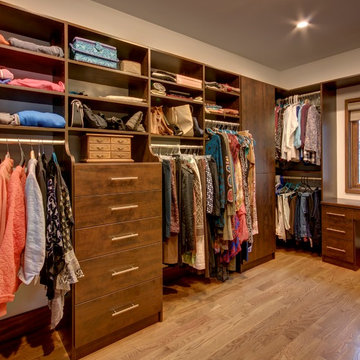
Large walk in closet with makeup built in, shoe storage, necklace cabinet, drawer hutch built ins and more.
Photos by Denis
Walk-in closet - large traditional gender-neutral medium tone wood floor and brown floor walk-in closet idea in Other with flat-panel cabinets and dark wood cabinets
Walk-in closet - large traditional gender-neutral medium tone wood floor and brown floor walk-in closet idea in Other with flat-panel cabinets and dark wood cabinets
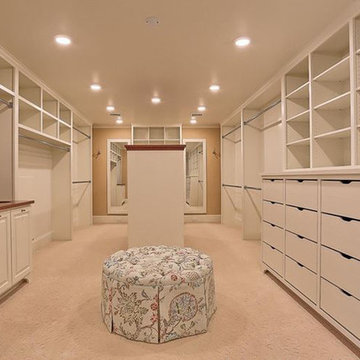
Example of a large classic gender-neutral carpeted and beige floor walk-in closet design in Other with flat-panel cabinets and white cabinets
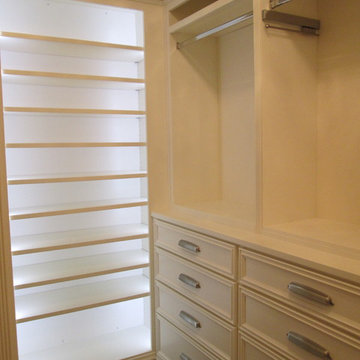
Shoe rack with back lite lighting.
Example of a mid-sized classic women's carpeted walk-in closet design in St Louis with flat-panel cabinets and white cabinets
Example of a mid-sized classic women's carpeted walk-in closet design in St Louis with flat-panel cabinets and white cabinets
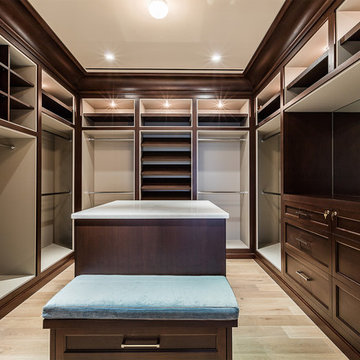
New 2-story residence with additional 9-car garage, exercise room, enoteca and wine cellar below grade. Detached 2-story guest house and 2 swimming pools.
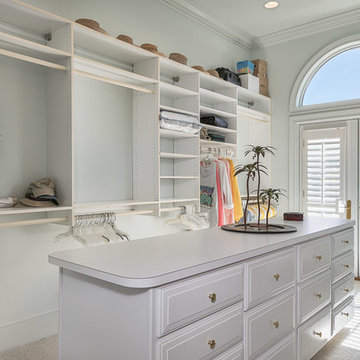
Remarkable Waterfront home on Ono Island showcasing expansive views of Bayou St. John and Bellville Bay! With 240' of bay front property, a private social pier, private pier with 2 boat slips on Ono Harbour, and pool & hot tub this home is perfect for any buyer looking for a life on the water”. As you enter the home you are welcomed by sunlight through 30 ft windows! The open floor plan is highlighted by the double staircase leading to the 4 guest suites with private balconies on the top floor. Start your day by enjoying breakfast on one of the many large porches. This home features a expansive white kitchen, breakfast/sitting area, formal dining room and wet bar. First floor includes a Family Room/Media area, Guest Room that sleeps 8+ ppl, and 2 full size bathrooms.
http://www.kaisersir.com/listing/249727-30781-peninsula-dr-lot-1011-orange-beach-al-36561/
Photos
Fovea 360, LLC- Shawn Seals
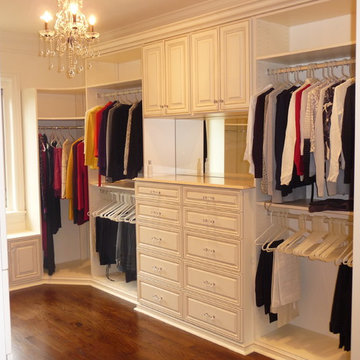
This luxurious and sophisticated dressing room and master closet for her includes special touches and ample storage. Call us for a free consultation 703.707.0009
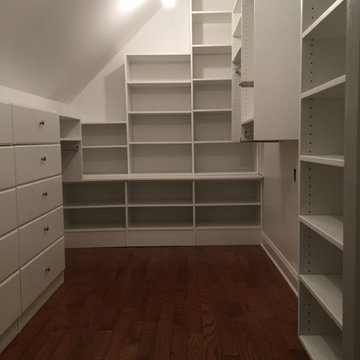
Bella Systems designed and built this custom walk-in closet in Acadia Community in Piedmont, SC. We worked with the home owner closely so we were able to provide a closet that fit there needs and budget. This closet was designed with Adjustable Shelving, Double Hanging and Single Hanging. We also included two Built-In Drawer units to accommodate for the lack of drawer space in the bedroom.
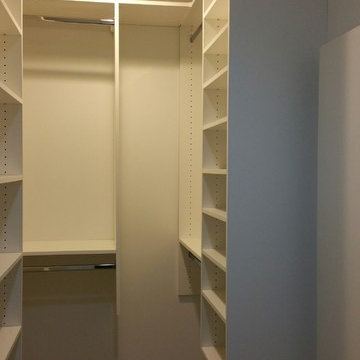
Designed a custom space for a very tall client.
Walk-in closet - mid-sized traditional men's carpeted walk-in closet idea in Cincinnati with flat-panel cabinets and white cabinets
Walk-in closet - mid-sized traditional men's carpeted walk-in closet idea in Cincinnati with flat-panel cabinets and white cabinets
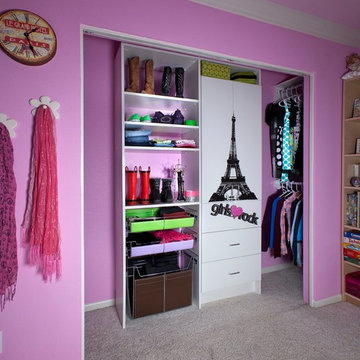
Reach-in Girls Closet in White with Modern Style Drawers and Cabinet Doors with Chrome Slide-out Baskets, Closet Rods and Handles.
Example of a small classic gender-neutral reach-in closet design in Los Angeles with flat-panel cabinets and white cabinets
Example of a small classic gender-neutral reach-in closet design in Los Angeles with flat-panel cabinets and white cabinets
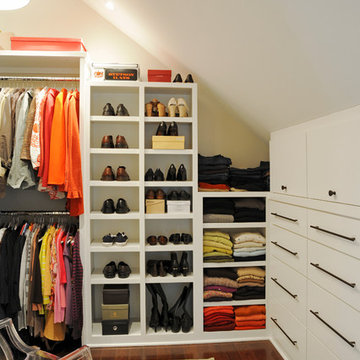
Addition and interior renovation in Upper Arlington by Ketron Custom Builders. Photography by Daniel Feldkamp
Mid-sized elegant gender-neutral dark wood floor dressing room photo in Columbus with flat-panel cabinets and white cabinets
Mid-sized elegant gender-neutral dark wood floor dressing room photo in Columbus with flat-panel cabinets and white cabinets

Mid-sized elegant gender-neutral light wood floor, brown floor and wallpaper ceiling walk-in closet photo in Chicago with flat-panel cabinets and white cabinets
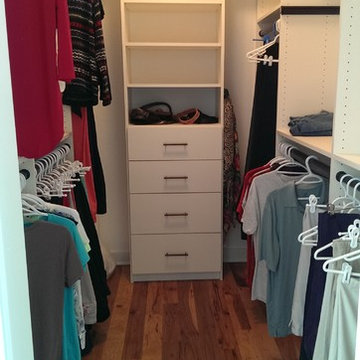
Long and narrow master walk-in closet.
Walk-in closet - mid-sized traditional gender-neutral light wood floor walk-in closet idea in Other with flat-panel cabinets and white cabinets
Walk-in closet - mid-sized traditional gender-neutral light wood floor walk-in closet idea in Other with flat-panel cabinets and white cabinets
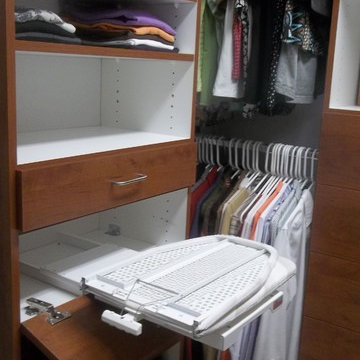
Smaller spaces can still be efficient. A good design makes the closet feel bigger than it is. An in-drawer ironing board takes the work out of pressing clothing.
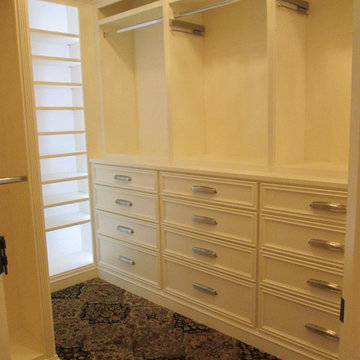
Lots of drawers in this project! All soft close with dovetailed drawers.
Example of a mid-sized classic women's carpeted walk-in closet design in St Louis with flat-panel cabinets and white cabinets
Example of a mid-sized classic women's carpeted walk-in closet design in St Louis with flat-panel cabinets and white cabinets
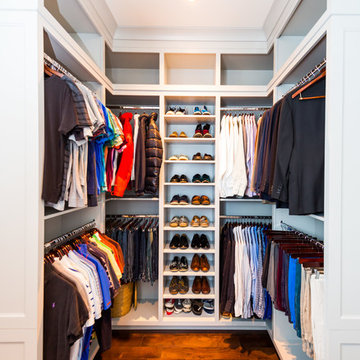
Elegant French home seamlessly combining the traditional and contemporary. The 3,050 SF home contains three bedrooms each with its own bath. The master retreat has lanai access and a sumptuous marble bath. A fourth, first-floor bedroom, can be used as a guest suite, study or parlor. The traditional floor plan is made contemporary by sleek, streamlined finishes and modern touches such as recessed LED lighting, beautiful trimwork and a gray/white color scheme. A dramatic two-story foyer with wrap-around balcony leads into the open-concept great room and kitchen area, complete with wet bar, butler's pantry and commercial-grade Thermador appliances. The outdoor living area is an entertainer's dream with pool, paving stones and a custom outdoor kitchen. Photo credit: Deremer Studios
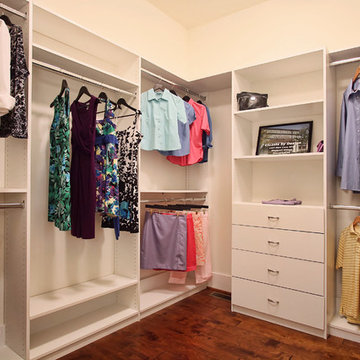
Robbins Architecture
Example of a large classic gender-neutral medium tone wood floor walk-in closet design in Louisville with flat-panel cabinets and white cabinets
Example of a large classic gender-neutral medium tone wood floor walk-in closet design in Louisville with flat-panel cabinets and white cabinets
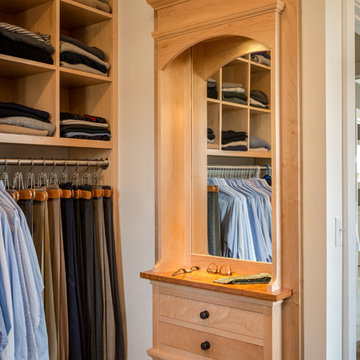
Angle Eye Photography
Walk-in closet - traditional carpeted walk-in closet idea in Philadelphia with flat-panel cabinets and light wood cabinets
Walk-in closet - traditional carpeted walk-in closet idea in Philadelphia with flat-panel cabinets and light wood cabinets
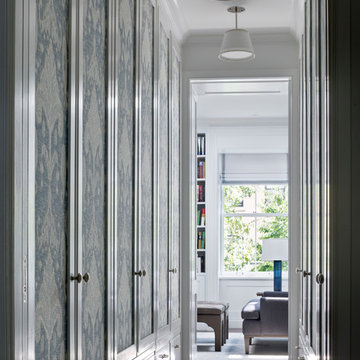
Inspiration for a timeless gender-neutral medium tone wood floor and brown floor closet remodel in New York with flat-panel cabinets and white cabinets
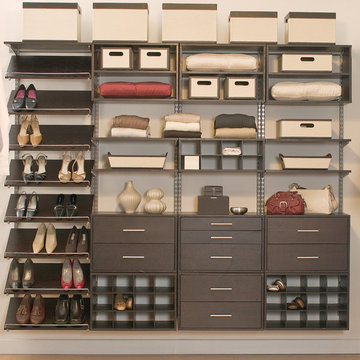
Example of a mid-sized classic gender-neutral light wood floor and beige floor walk-in closet design in Other with flat-panel cabinets and dark wood cabinets
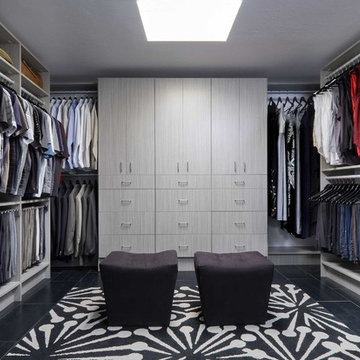
Inspiration for a mid-sized timeless gender-neutral carpeted walk-in closet remodel in Denver with flat-panel cabinets and gray cabinets
Traditional Closet with Flat-Panel Cabinets Ideas
1





