Traditional Closet with Glass-Front Cabinets Ideas
Refine by:
Budget
Sort by:Popular Today
1 - 20 of 392 photos
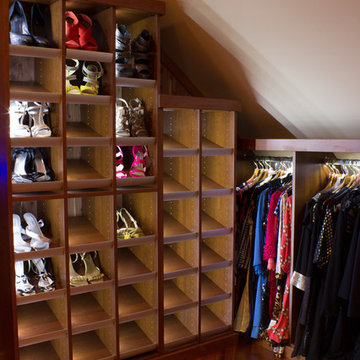
Shoe Cubbies with Angled Shelves and Shoe Fence
Kara Lashuay
Mid-sized elegant women's medium tone wood floor walk-in closet photo in New York with glass-front cabinets and medium tone wood cabinets
Mid-sized elegant women's medium tone wood floor walk-in closet photo in New York with glass-front cabinets and medium tone wood cabinets
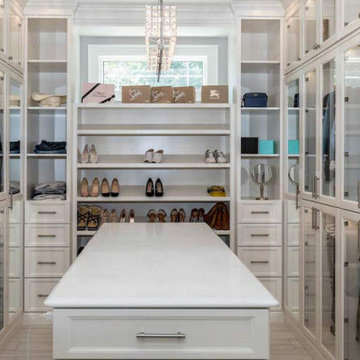
Beautiful custom closet with center island, glass doors, crystal chandelier, shoe display and cubbies for purses.
Example of a classic marble floor and beige floor walk-in closet design in Other with glass-front cabinets and white cabinets
Example of a classic marble floor and beige floor walk-in closet design in Other with glass-front cabinets and white cabinets

A serene blue and white palette defines the the lady's closet and dressing area.
Interior Architecture by Brian O'Keefe Architect, PC, with Interior Design by Marjorie Shushan.
Featured in Architectural Digest.
Photo by Liz Ordonoz.
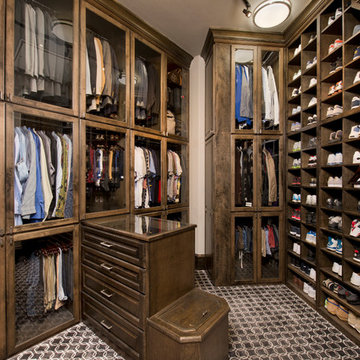
BRUCE GLASS
Large elegant men's multicolored floor dressing room photo in Houston with glass-front cabinets and dark wood cabinets
Large elegant men's multicolored floor dressing room photo in Houston with glass-front cabinets and dark wood cabinets
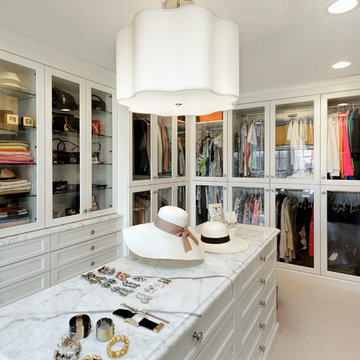
Walk-in closet with island dresser and easy-to-access glass cabinetry
Example of a large classic gender-neutral carpeted and beige floor walk-in closet design in Chicago with glass-front cabinets and white cabinets
Example of a large classic gender-neutral carpeted and beige floor walk-in closet design in Chicago with glass-front cabinets and white cabinets
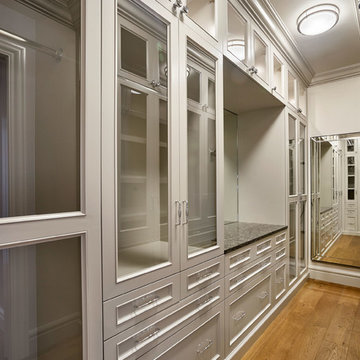
Built by Cornerstone Construction Services
Interior Design by Garrison Hullinger Interior Design
Photography by Blackstone Edge Studios
Large elegant gender-neutral medium tone wood floor walk-in closet photo in Portland with glass-front cabinets and gray cabinets
Large elegant gender-neutral medium tone wood floor walk-in closet photo in Portland with glass-front cabinets and gray cabinets
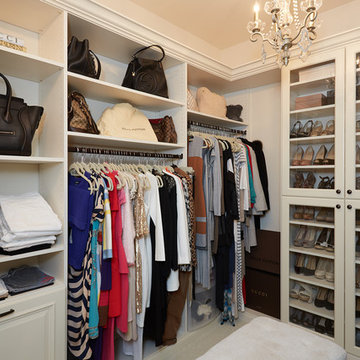
This gorgeous womens walk-in closet featuress an antique white finish, raised panel victorian front drawer faces, and oil-rubbed bronze hardware. The closet can house 25 linear feet, 10 raised panel drawers including two jewelery inserts, raised panel glass doors in the upper hutch area and shoe cabinet. It features a built-in bureau and vanity with a granite countertop and mirror, as well as crown and base molding throughout. The center bench and crystal chandelier add style and function. Additional amenities include dove-tail boxes, tilt-out hamper, valet rod and belt rack.
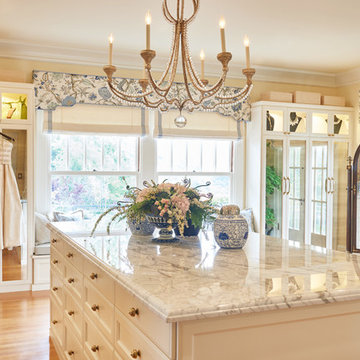
Peter Valli
Example of a huge classic medium tone wood floor closet design in Los Angeles with glass-front cabinets and white cabinets
Example of a huge classic medium tone wood floor closet design in Los Angeles with glass-front cabinets and white cabinets
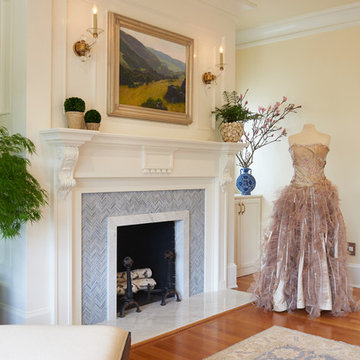
Peter Valli
Example of a huge classic medium tone wood floor closet design in Los Angeles with glass-front cabinets and white cabinets
Example of a huge classic medium tone wood floor closet design in Los Angeles with glass-front cabinets and white cabinets
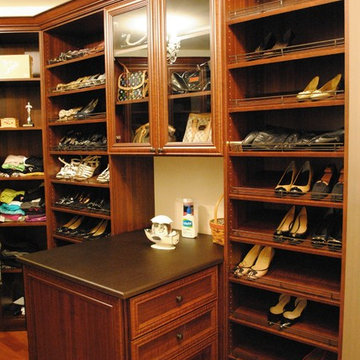
Ruby Plank Master Closet
with 5-Piece Traditional Faces, Glass Doors, Angled Shoe Shelves and a Peninsula with drawers.
Designed by Michelle Langley and Fabricated/Installed by Closet Factory Washington DC.
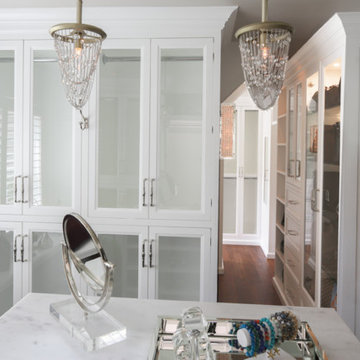
This master suite truly embodies the essence of “Suite Sophistication”. Each detail was designed to highlight the refined aesthetic of this room. The gray toned color scheme created an atmosphere of sophistication, highlighted by touches of lavender and deep purples for rich notes. We surrounded the room in exquisite custom millwork on each wall, adding texture and elegance. Above the bed we created millwork that would exactly feature the curves of the headboard. Topped with custom bedding and pillows the bed perfectly reflects both the warm and cool tones of the room. As the eye moves to the corner, it holds alluring lush seating for our clients to lounge in after a long day, beset by two impeccable gold and beaded chandeliers. From this bedroom our client may slide their detailed pocket doors, decorated with Victorian style windowpanes, and be transported into their own dream closet. We left no detail untouched, creating space in lighted cabinets for his & her wardrobes, including custom fitted spaces for all shoes and accessories. Embellished with our own design accessories such as grand glass perfume bottles and jewelry displays, we left these clients wanting for nothing. This picturesque master bedroom and closet work in harmony to provide our clients with the perfect space to start and end their days in a picture of true sophistication.
Custom designed by Hartley and Hill Design. All materials and furnishings in this space are available through Hartley and Hill Design. www.hartleyandhilldesign.com 888-639-0639
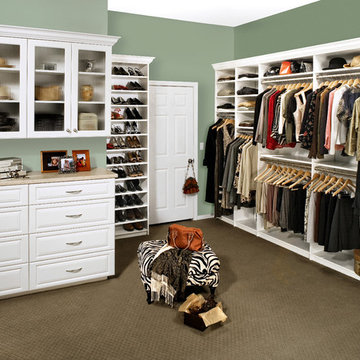
Large elegant gender-neutral carpeted walk-in closet photo in Philadelphia with glass-front cabinets and white cabinets
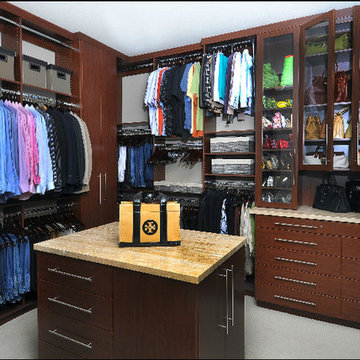
Large elegant gender-neutral carpeted and beige floor walk-in closet photo in Las Vegas with glass-front cabinets and dark wood cabinets
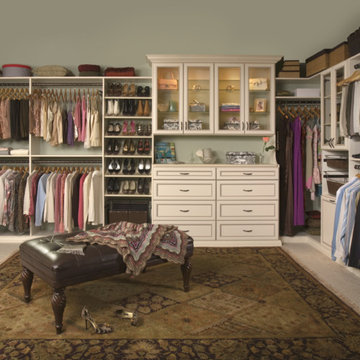
Dream big when designing your closet adding all the necessities. Drawer space to organize loose items. Glass front cabinets to organize and display treasured accessories.
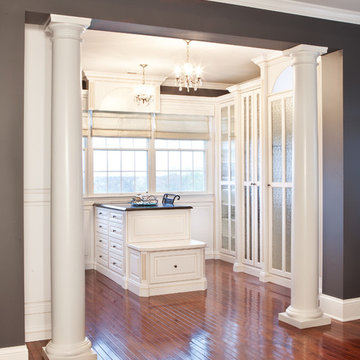
White melamine with walnut glaze and raised panel. Positioning of the cabinets helped give this room balance. There is varied height and depth. LED up lighting in arched opening and inside glass door cabinets. Peninsula with seating and drawers. Carey Ekstrom/ Designer for Closet Organizing Systems
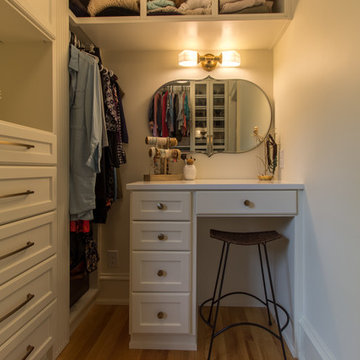
This 1903 home is full of character and traditional elements like detailed paneling, crown molding and hardware. The clients’ master bathroom did not share this charm and after a plumbing leak in the shower, it was time to make an update. We designed the bathroom to mimic the traditional style of the rest of the home and create a cohesive feel. Wood paneling on the walls was matched to paneling in the stairwell, old style cement tiles, subway tile and antique style fixtures were selected to enhance the feeling that the bathroom had been there since 1903. A walk-in closet room was also created, and finished out by California Closets. The master suite is now a traditional, modern day beauty. Designed by Natalie Hanson. See full details (including before photos) at http://www.castlebri.com/bathrooms/project-3263-1/
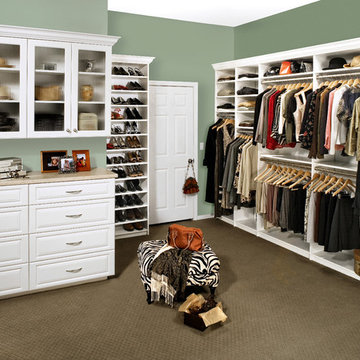
Walk-in closet - large traditional gender-neutral carpeted and brown floor walk-in closet idea in Sacramento with glass-front cabinets and white cabinets
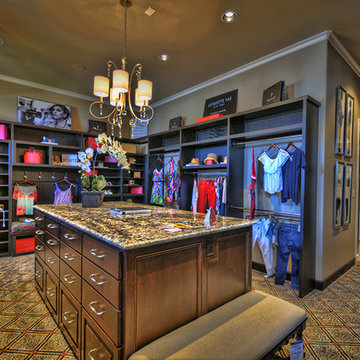
Dressing room - large traditional gender-neutral carpeted and multicolored floor dressing room idea with glass-front cabinets and dark wood cabinets
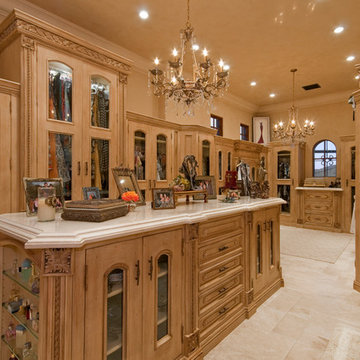
Custom Luxury Closets for your Inspiration by Fratantoni Interior Designers.
Follow us on Pinterest, Facebook, Instagram and Twitter for more inspiring photos!
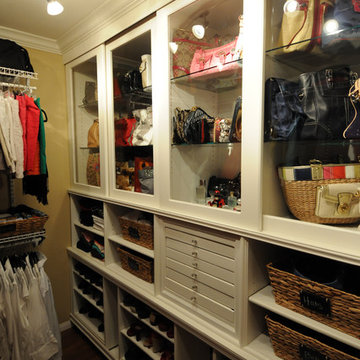
Slade Johnson
Inspiration for a mid-sized timeless women's medium tone wood floor walk-in closet remodel in Los Angeles with glass-front cabinets and white cabinets
Inspiration for a mid-sized timeless women's medium tone wood floor walk-in closet remodel in Los Angeles with glass-front cabinets and white cabinets
Traditional Closet with Glass-Front Cabinets Ideas
1





