Traditional Dark Wood Floor Closet Ideas
Refine by:
Budget
Sort by:Popular Today
1 - 20 of 1,382 photos
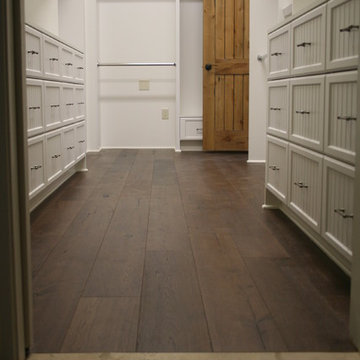
Mid-sized elegant dark wood floor walk-in closet photo in Phoenix with white cabinets

Craig Thompson Photography
Inspiration for a huge timeless women's brown floor and dark wood floor dressing room remodel in Other with beaded inset cabinets and white cabinets
Inspiration for a huge timeless women's brown floor and dark wood floor dressing room remodel in Other with beaded inset cabinets and white cabinets
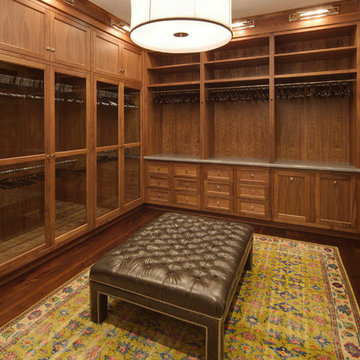
Dressing room - huge traditional men's dark wood floor and brown floor dressing room idea in Los Angeles with shaker cabinets and dark wood cabinets
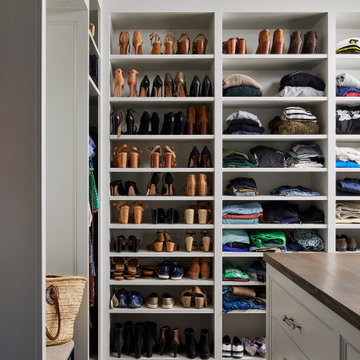
Contractor: Welch Forsman
Interiors: Conlin Rudd Interior Design
Photography: Alyssa Lee
Example of a classic dark wood floor and brown floor closet design in Minneapolis
Example of a classic dark wood floor and brown floor closet design in Minneapolis
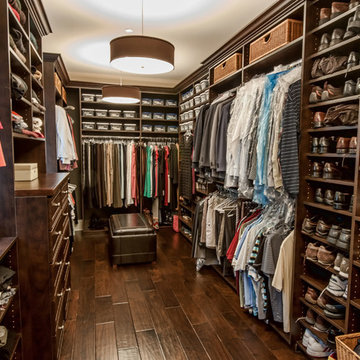
4,440 SF two story home in Brentwood, CA. This home features an attached two-car garage, 5 Bedrooms, 5 Baths, Upstairs Laundry Room, Office, Covered Balconies and Deck, Sitting Room, Living Room, Dining Room, Family Room, Kitchen, Study, Downstairs Guest Room, Foyer, Morning Room, Covered Loggia, Mud Room. Features warm copper gutters and downspouts as well as copper standing seam roofs that grace the main entry and side yard lower roofing elements to complement the cranberry red front door. An ample sun deck off the master provides a view of the large grassy back yard. The interior features include an Elan Smart House system integrated with surround sound audio system at the Great Room, and speakers throughout the interior and exterior of the home. The well out-fitted Gym and a dark wood paneled home Office provide private spaces for the adults. A large Playroom with wainscot height chalk-board walls creates a fun place for the kids to play. Photos by: Latham Architectural

A serene blue and white palette defines the the lady's closet and dressing area.
Interior Architecture by Brian O'Keefe Architect, PC, with Interior Design by Marjorie Shushan.
Featured in Architectural Digest.
Photo by Liz Ordonoz.
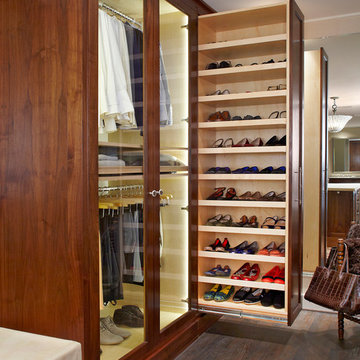
Rock Creek project
Closet - traditional gender-neutral dark wood floor closet idea in Dallas with dark wood cabinets
Closet - traditional gender-neutral dark wood floor closet idea in Dallas with dark wood cabinets

The gentleman's walk-in closet and dressing area feature natural wood shelving and cabinetry with a medium custom stain applied by master skilled artisans.
Interior Architecture by Brian O'Keefe Architect, PC, with Interior Design by Marjorie Shushan.
Featured in Architectural Digest.
Photo by Liz Ordonoz.
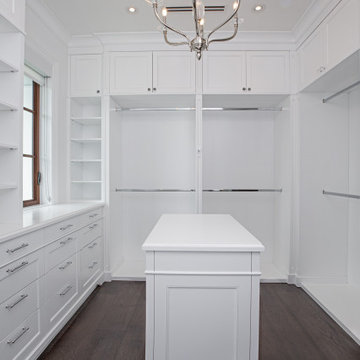
Large elegant dark wood floor and brown floor walk-in closet photo in Miami with beaded inset cabinets and dark wood cabinets
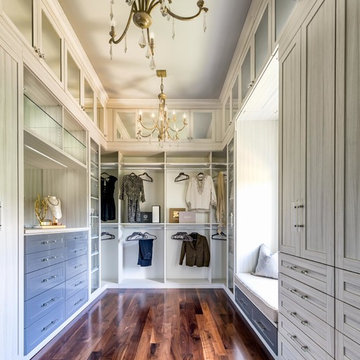
Photographer - Marty Paoletta
Example of a large classic gender-neutral dark wood floor and brown floor dressing room design in Nashville with recessed-panel cabinets and gray cabinets
Example of a large classic gender-neutral dark wood floor and brown floor dressing room design in Nashville with recessed-panel cabinets and gray cabinets
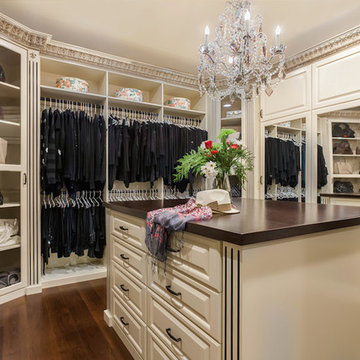
Joanna Forbes from Closet Factory LA is responsible for this beauty that features mirrored and clear glass closet doors, custom-crafted Acanthus mouldings and raised panel drawers, and double-hanging rods.
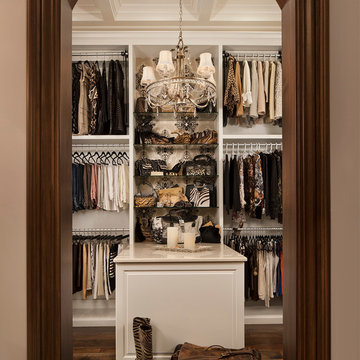
Beth Singer
Elegant women's dark wood floor walk-in closet photo in Detroit with open cabinets and white cabinets
Elegant women's dark wood floor walk-in closet photo in Detroit with open cabinets and white cabinets
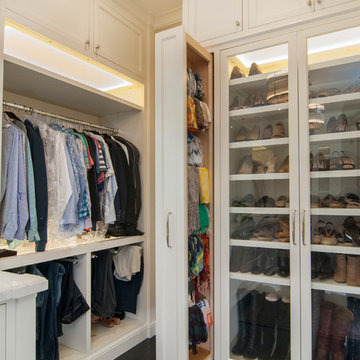
Master Closet:
• Material - Painted Maple
• Finish - Custom
• Door Style - Custom
Inspiration for a timeless gender-neutral dark wood floor and brown floor closet remodel in San Francisco with white cabinets and open cabinets
Inspiration for a timeless gender-neutral dark wood floor and brown floor closet remodel in San Francisco with white cabinets and open cabinets
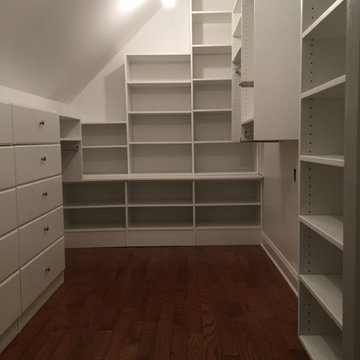
Bella Systems designed and built this custom walk-in closet in Acadia Community in Piedmont, SC. We worked with the home owner closely so we were able to provide a closet that fit there needs and budget. This closet was designed with Adjustable Shelving, Double Hanging and Single Hanging. We also included two Built-In Drawer units to accommodate for the lack of drawer space in the bedroom.
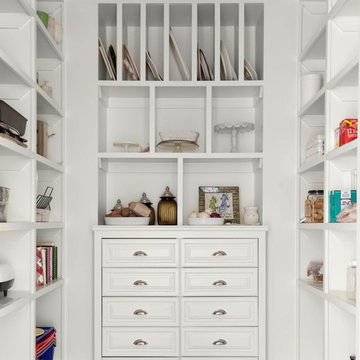
Nathan Schroder Photography
BK Design Studio
Inspiration for a large timeless gender-neutral dark wood floor and brown floor walk-in closet remodel in Dallas with white cabinets
Inspiration for a large timeless gender-neutral dark wood floor and brown floor walk-in closet remodel in Dallas with white cabinets
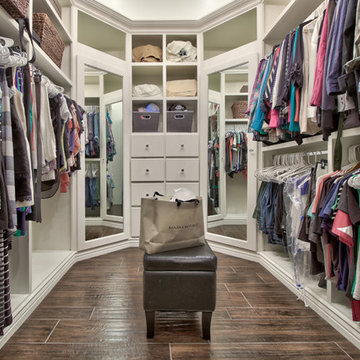
I PLAN, LLC
Example of a large classic gender-neutral dark wood floor and brown floor walk-in closet design in Phoenix with open cabinets
Example of a large classic gender-neutral dark wood floor and brown floor walk-in closet design in Phoenix with open cabinets
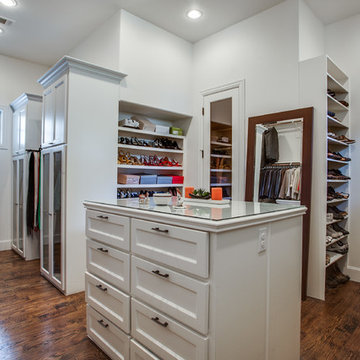
Bella Vita Custom Homes
Inspiration for a timeless dark wood floor dressing room remodel in Dallas with open cabinets and white cabinets
Inspiration for a timeless dark wood floor dressing room remodel in Dallas with open cabinets and white cabinets
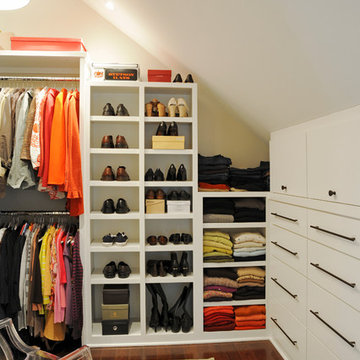
Addition and interior renovation in Upper Arlington by Ketron Custom Builders. Photography by Daniel Feldkamp
Mid-sized elegant gender-neutral dark wood floor dressing room photo in Columbus with flat-panel cabinets and white cabinets
Mid-sized elegant gender-neutral dark wood floor dressing room photo in Columbus with flat-panel cabinets and white cabinets
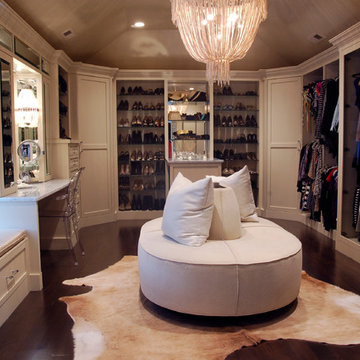
Example of a large classic women's dark wood floor dressing room design in Omaha with white cabinets and recessed-panel cabinets
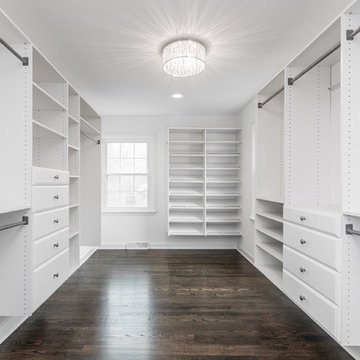
Large walk-in master closet. Photo Credit: The Home Aesthetic
Elegant gender-neutral dark wood floor and brown floor walk-in closet photo in Indianapolis with white cabinets
Elegant gender-neutral dark wood floor and brown floor walk-in closet photo in Indianapolis with white cabinets
Traditional Dark Wood Floor Closet Ideas
1





