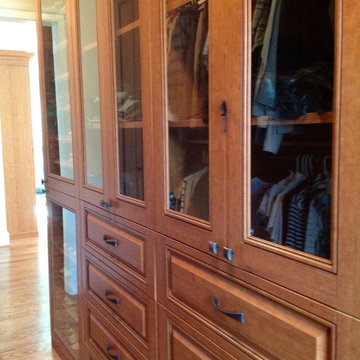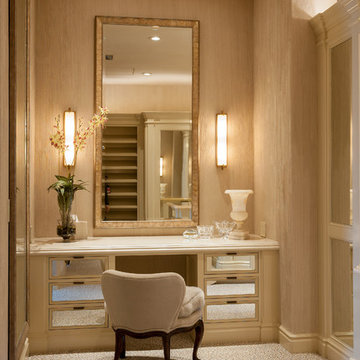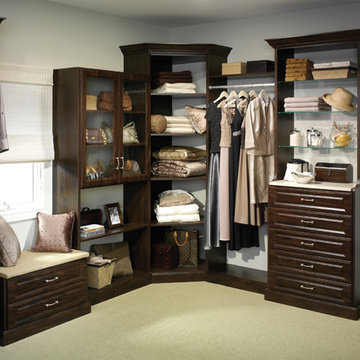Traditional Closet Ideas
Refine by:
Budget
Sort by:Popular Today
621 - 640 of 36,114 photos
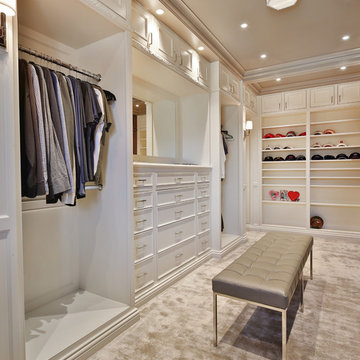
Large elegant women's carpeted and gray floor walk-in closet photo in Columbus with beaded inset cabinets and white cabinets
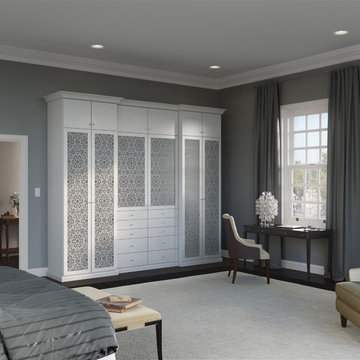
Embossed decorative mirror panels evoke timeless elegance in this gorgeous wardrobe, providing necessary storage and style.
Reach-in closet - large traditional women's dark wood floor reach-in closet idea in Nashville with flat-panel cabinets and white cabinets
Reach-in closet - large traditional women's dark wood floor reach-in closet idea in Nashville with flat-panel cabinets and white cabinets
Find the right local pro for your project
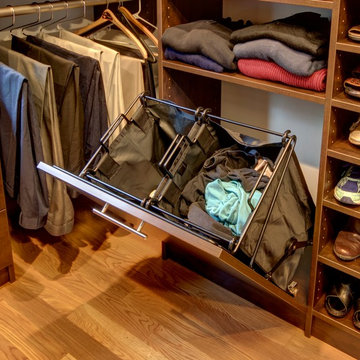
Large walk in closet with makeup built in, shoe storage, necklace cabinet, drawer hutch built ins and more.
Photos by Denis
Example of a large classic gender-neutral medium tone wood floor and brown floor walk-in closet design in Other with flat-panel cabinets and dark wood cabinets
Example of a large classic gender-neutral medium tone wood floor and brown floor walk-in closet design in Other with flat-panel cabinets and dark wood cabinets
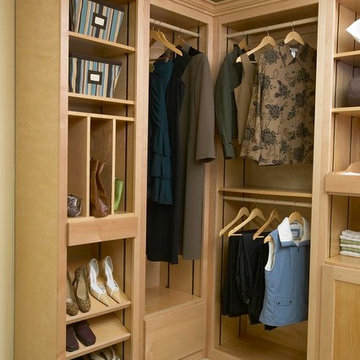
Jafa Photo
This Natural Birch closet includes a deep drawer for storage, a jewelry drawer, purse storage, and shoe storage, along with hanging and shelving space.
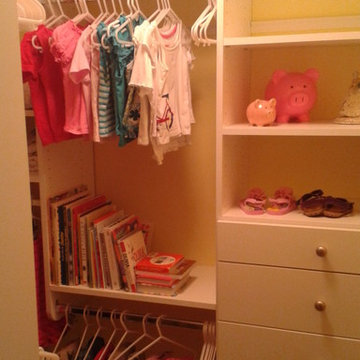
A reach-in closet is a worthwhile investment in the nursery, as movable shelving "grows" with your child.
Closet - traditional closet idea in Charlotte
Closet - traditional closet idea in Charlotte
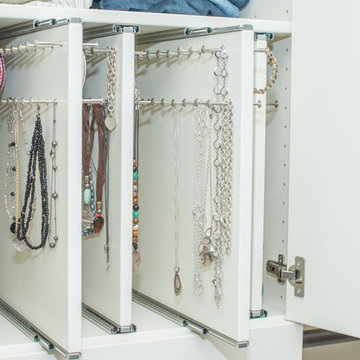
Wilhelm Photography
Example of a large classic gender-neutral carpeted and gray floor walk-in closet design in Other with open cabinets and white cabinets
Example of a large classic gender-neutral carpeted and gray floor walk-in closet design in Other with open cabinets and white cabinets
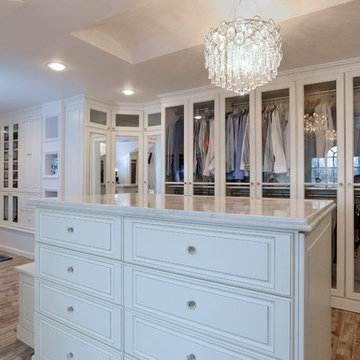
Scott Janelli Photography, Bridgewater, NJ
Example of a classic light wood floor dressing room design in New York with white cabinets
Example of a classic light wood floor dressing room design in New York with white cabinets
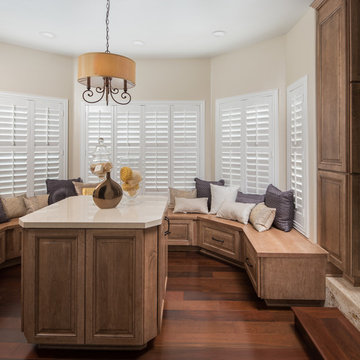
Dressing room - traditional gender-neutral medium tone wood floor and brown floor dressing room idea in San Diego with raised-panel cabinets and medium tone wood cabinets
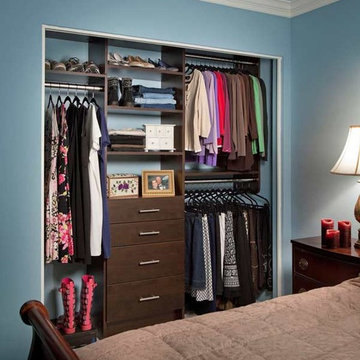
This reach-in closet maximizes space with tiered rods, shelves and drawers, giving easy accessibility to everything in the closet
Small elegant gender-neutral reach-in closet photo in Orange County with open cabinets and dark wood cabinets
Small elegant gender-neutral reach-in closet photo in Orange County with open cabinets and dark wood cabinets

Property Marketed by Hudson Place Realty - Seldom seen, this unique property offers the highest level of original period detail and old world craftsmanship. With its 19th century provenance, 6000+ square feet and outstanding architectural elements, 913 Hudson Street captures the essence of its prominent address and rich history. An extensive and thoughtful renovation has revived this exceptional home to its original elegance while being mindful of the modern-day urban family.
Perched on eastern Hudson Street, 913 impresses with its 33’ wide lot, terraced front yard, original iron doors and gates, a turreted limestone facade and distinctive mansard roof. The private walled-in rear yard features a fabulous outdoor kitchen complete with gas grill, refrigeration and storage drawers. The generous side yard allows for 3 sides of windows, infusing the home with natural light.
The 21st century design conveniently features the kitchen, living & dining rooms on the parlor floor, that suits both elaborate entertaining and a more private, intimate lifestyle. Dramatic double doors lead you to the formal living room replete with a stately gas fireplace with original tile surround, an adjoining center sitting room with bay window and grand formal dining room.
A made-to-order kitchen showcases classic cream cabinetry, 48” Wolf range with pot filler, SubZero refrigerator and Miele dishwasher. A large center island houses a Decor warming drawer, additional under-counter refrigerator and freezer and secondary prep sink. Additional walk-in pantry and powder room complete the parlor floor.
The 3rd floor Master retreat features a sitting room, dressing hall with 5 double closets and laundry center, en suite fitness room and calming master bath; magnificently appointed with steam shower, BainUltra tub and marble tile with inset mosaics.
Truly a one-of-a-kind home with custom milled doors, restored ceiling medallions, original inlaid flooring, regal moldings, central vacuum, touch screen home automation and sound system, 4 zone central air conditioning & 10 zone radiant heat.
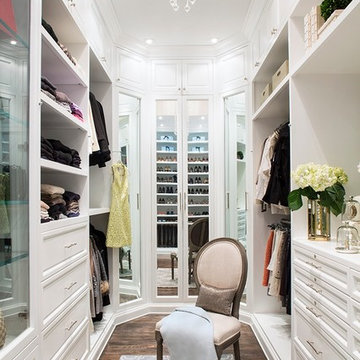
Interiors by SFA Design
Photography by Meghan Beierle-O'Brien
Example of a large classic women's brown floor and dark wood floor dressing room design in Los Angeles with open cabinets and white cabinets
Example of a large classic women's brown floor and dark wood floor dressing room design in Los Angeles with open cabinets and white cabinets
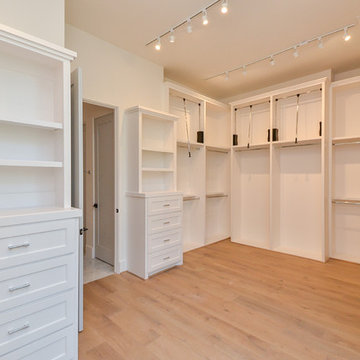
Large elegant gender-neutral light wood floor and beige floor walk-in closet photo in Houston with open cabinets and white cabinets
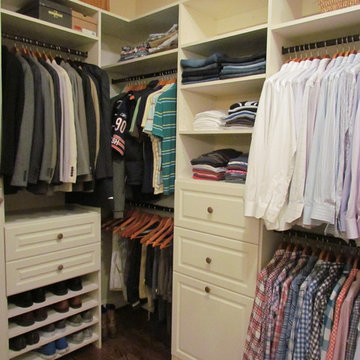
This picture represents HIS side of the closet. Everything has its place and nothing is overcrowded. A continuous shelf above allows for storage of larger items.
Atlanta Closet & Storage Solutions/David Buchsbaum
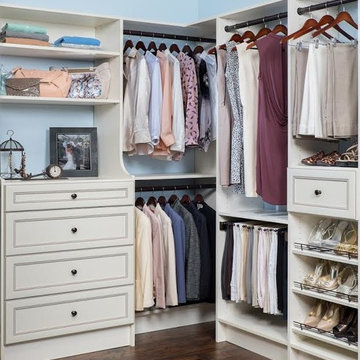
Small elegant women's dark wood floor and brown floor reach-in closet photo in Philadelphia with white cabinets
Traditional Closet Ideas
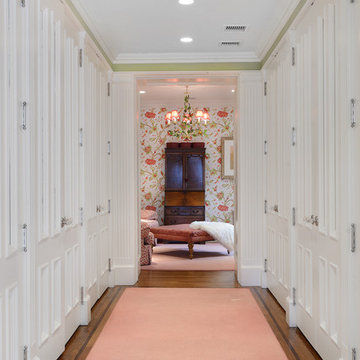
Property Marketed by Hudson Place Realty - Seldom seen, this unique property offers the highest level of original period detail and old world craftsmanship. With its 19th century provenance, 6000+ square feet and outstanding architectural elements, 913 Hudson Street captures the essence of its prominent address and rich history. An extensive and thoughtful renovation has revived this exceptional home to its original elegance while being mindful of the modern-day urban family.
Perched on eastern Hudson Street, 913 impresses with its 33’ wide lot, terraced front yard, original iron doors and gates, a turreted limestone facade and distinctive mansard roof. The private walled-in rear yard features a fabulous outdoor kitchen complete with gas grill, refrigeration and storage drawers. The generous side yard allows for 3 sides of windows, infusing the home with natural light.
The 21st century design conveniently features the kitchen, living & dining rooms on the parlor floor, that suits both elaborate entertaining and a more private, intimate lifestyle. Dramatic double doors lead you to the formal living room replete with a stately gas fireplace with original tile surround, an adjoining center sitting room with bay window and grand formal dining room.
A made-to-order kitchen showcases classic cream cabinetry, 48” Wolf range with pot filler, SubZero refrigerator and Miele dishwasher. A large center island houses a Decor warming drawer, additional under-counter refrigerator and freezer and secondary prep sink. Additional walk-in pantry and powder room complete the parlor floor.
The 3rd floor Master retreat features a sitting room, dressing hall with 5 double closets and laundry center, en suite fitness room and calming master bath; magnificently appointed with steam shower, BainUltra tub and marble tile with inset mosaics.
Truly a one-of-a-kind home with custom milled doors, restored ceiling medallions, original inlaid flooring, regal moldings, central vacuum, touch screen home automation and sound system, 4 zone central air conditioning & 10 zone radiant heat.
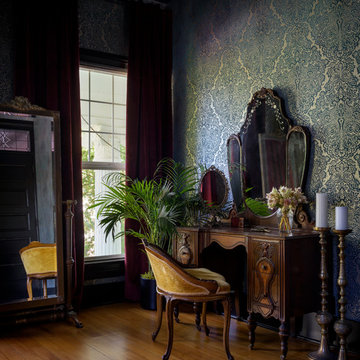
Aaron Leitz
Mid-sized elegant women's medium tone wood floor and brown floor dressing room photo in Seattle
Mid-sized elegant women's medium tone wood floor and brown floor dressing room photo in Seattle
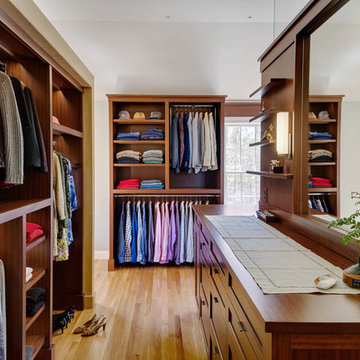
Inspiration for a large timeless gender-neutral light wood floor dressing room remodel in Boston with shaker cabinets and medium tone wood cabinets
32






