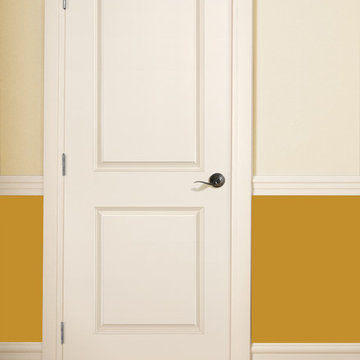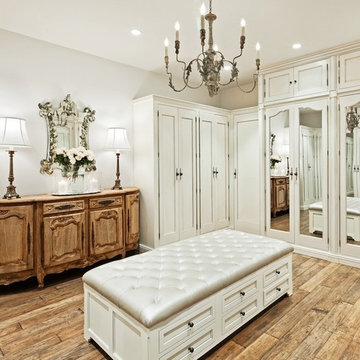Traditional Closet Ideas
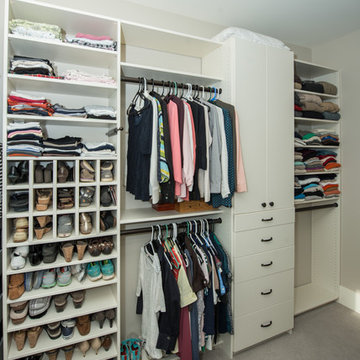
Wilhelm Photography
Large elegant gender-neutral carpeted and gray floor walk-in closet photo in Other with open cabinets and white cabinets
Large elegant gender-neutral carpeted and gray floor walk-in closet photo in Other with open cabinets and white cabinets
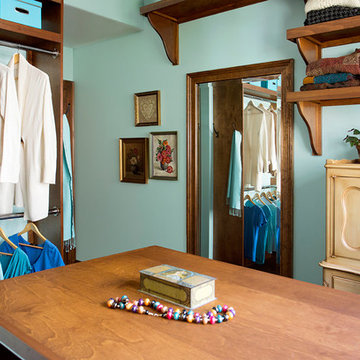
Photography by Eric Roth
Elegant dressing room photo in Boston with open cabinets and medium tone wood cabinets
Elegant dressing room photo in Boston with open cabinets and medium tone wood cabinets
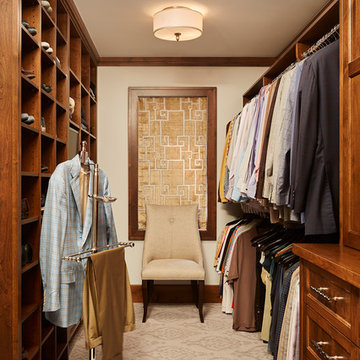
alyssa lee photography
Inspiration for a timeless men's carpeted and beige floor dressing room remodel in Minneapolis with recessed-panel cabinets and medium tone wood cabinets
Inspiration for a timeless men's carpeted and beige floor dressing room remodel in Minneapolis with recessed-panel cabinets and medium tone wood cabinets
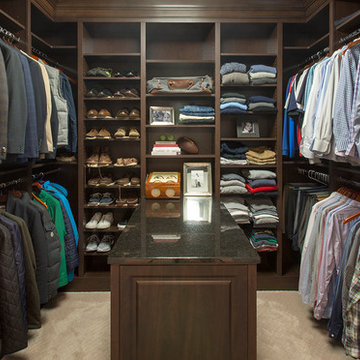
Kurt Johnson
Example of a large classic men's carpeted dressing room design in Omaha with raised-panel cabinets and dark wood cabinets
Example of a large classic men's carpeted dressing room design in Omaha with raised-panel cabinets and dark wood cabinets
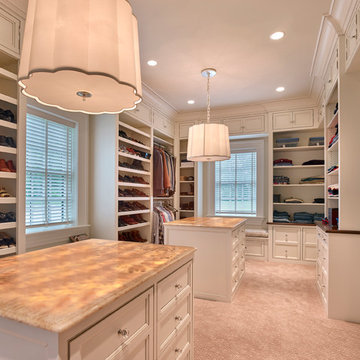
Don Pearse Photographers
Walk-in closet - large traditional gender-neutral carpeted and beige floor walk-in closet idea in Philadelphia with recessed-panel cabinets and white cabinets
Walk-in closet - large traditional gender-neutral carpeted and beige floor walk-in closet idea in Philadelphia with recessed-panel cabinets and white cabinets
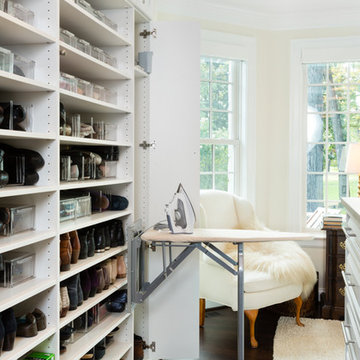
This project was part of a major renovation with the closet being one of the largest square footage spaces in the design. The closet was designed from floor to ceiling with cabinets spanning the top and wrapping around the corners to connect the three sections of this closet. The narrow island is used to house ‘His’ shoes while ‘Her’ shoes are showcased on a wall of open shelving. Seventy-one drawers were needed to accomplish enough storage for personal items. The closet was constructed of White Melamine and traditional raised panel faces along with Extra-large crown molding and fascia buildup span and wrap around the entire closet. This closet is also graced with an ironing center cabinet, safe, tilt out hamper and pull out narrow tall cabinets to house necklaces and scarves, pull out mirror, belt racks, tie & belt butlers and valet rods. The island countertops are made with High Pressure Laminate to match the hardwood floor.
Designed by Donna Siben for Closet Organizing Sytems
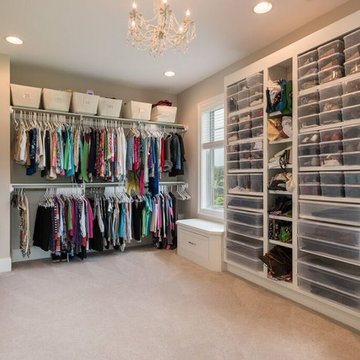
Large elegant gender-neutral carpeted and beige floor walk-in closet photo in Other with open cabinets and white cabinets
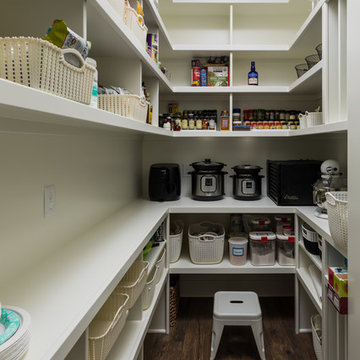
Inspiration for a mid-sized timeless laminate floor and brown floor walk-in closet remodel in Grand Rapids
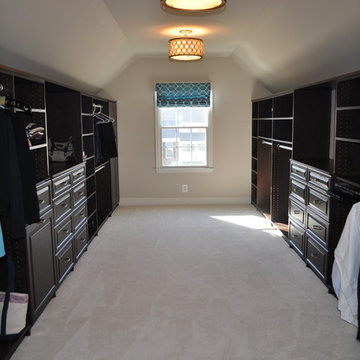
Inspiration for a large timeless gender-neutral carpeted dressing room remodel in DC Metro with raised-panel cabinets and dark wood cabinets
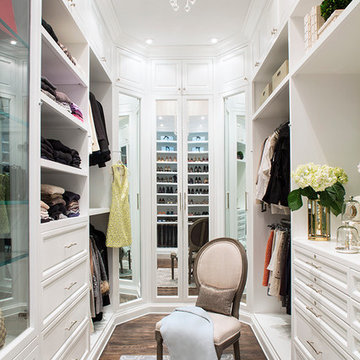
Meghan Beierle-O'Brien
Elegant dressing room photo in Los Angeles with white cabinets
Elegant dressing room photo in Los Angeles with white cabinets
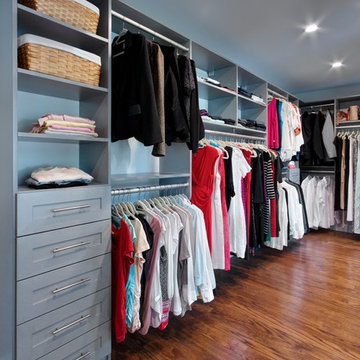
Large elegant gender-neutral medium tone wood floor and brown floor walk-in closet photo in New York with shaker cabinets and gray cabinets
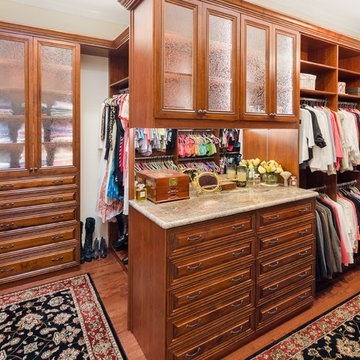
John Magor
Example of a classic gender-neutral brown floor closet design in Richmond with raised-panel cabinets and medium tone wood cabinets
Example of a classic gender-neutral brown floor closet design in Richmond with raised-panel cabinets and medium tone wood cabinets
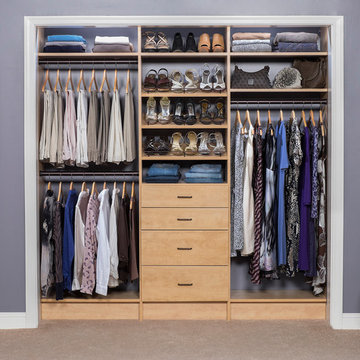
Example of a mid-sized classic gender-neutral carpeted reach-in closet design in Orange County with open cabinets and light wood cabinets
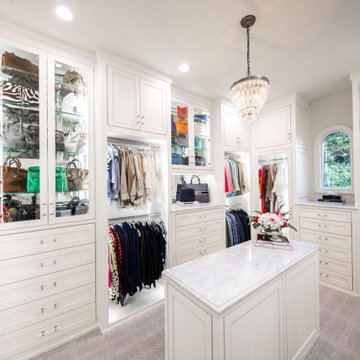
Large white walk in closet with bone trim inset style cabinetry and LED lighting throughout. Dressers, handbag display, adjustable shoe shelving, glass and mirrored doors showcase this luxury closet.
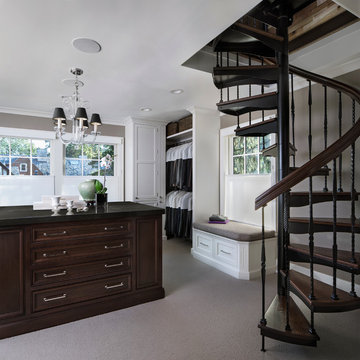
Beth Singer
Example of a classic gender-neutral carpeted and gray floor walk-in closet design in Detroit with recessed-panel cabinets and dark wood cabinets
Example of a classic gender-neutral carpeted and gray floor walk-in closet design in Detroit with recessed-panel cabinets and dark wood cabinets
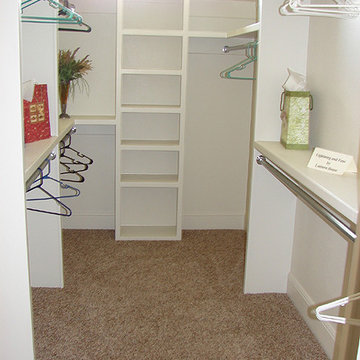
#4 Summertree
2700 sf total living space on 11,725 sf cul-de-sac lot
Two stories with secluded downstairs Master Bedroom & Guest Suite
4 Bedrooms, 3 ½ Baths
14 x 14 Media / Bonus Room, with surround sound wiring
3 ½ car split garage with added work shop area.
Whole house intercom system
Big front porch and huge rear patio
18’ high ceilings in living room; open to upstairs
Enormous Kitchen & Breakfast area w/ custom Oak Cabinets
Includes self closing drawer guides, pull-out spice shelves & trash can holder
Pull-out lower cabinet trays for easy access
Tall Corner pantry w/ 8’ tall glass insert door
Whirlpool Gold series stainless steel appliances
Double, Convection Oven with glass touch controls
Separate 1000 watt Microwave oven w/ turn style
Separate 36” five burner gas cooktop w/ cast iron grates & sealed burners
Energy Star qualified dishwasher
Water pot filler over cook top
Convenient island w/ raised bar
Granite countertops, Travertine backsplash & under cabinet lighting
18 x 18 Living room with soaring brick faced fireplace
Wired for surround sound
Formal dining room with wood wainscot, moldings & arches
Guest Bath located next to living room
Master bedroom, 13’ x 17’; w/ sitting area & crown molding
Master bathroom w/ 60” Jacuzzi whirlpool tub, & large 5’ x 6’ shower
Granite double sink & beveled framed mirror
Oversized walk in closet with window
Upstairs balcony looks down on living room
2 upstairs bedrooms, 11’ x 11’, Full bathroom & linen closet
14’ x 14’ Media / Bonus room with surround sound wiring & equipment nook.
Separate laundry/utility room with sink & storage cabinets
Two tank-less Rinnai hot water heaters.
Radiant barrier roof decking reduces heat in attic
Vapor barrier house wrap reduces drafts & moisture accessibility
Low E tilt out windows reduces ultra violet rays & radiant heat
Five ton 14 seer, high efficient, HVAC system w/ zone control & programmable- electronic thermostats
Security system on all exterior doors & operating windows
Landscaping includes Bermuda grass lawns & automatic sprinklers
Oak trees, shrubs, flowers, & 6’ wood privacy fence
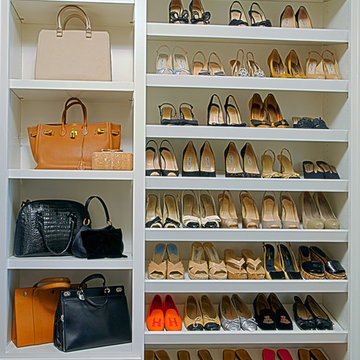
The Couture Closet
Example of a mid-sized classic women's walk-in closet design in Dallas with raised-panel cabinets and white cabinets
Example of a mid-sized classic women's walk-in closet design in Dallas with raised-panel cabinets and white cabinets
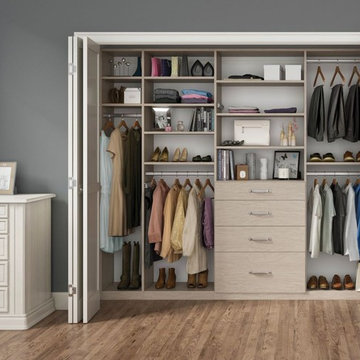
Mid-sized elegant women's light wood floor reach-in closet photo in San Diego with open cabinets
Traditional Closet Ideas
24






