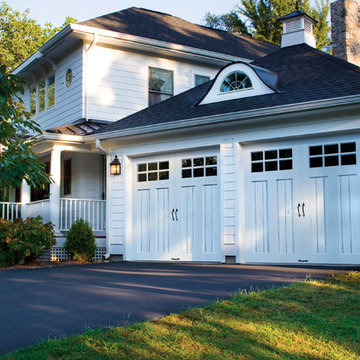Traditional Home Design Ideas
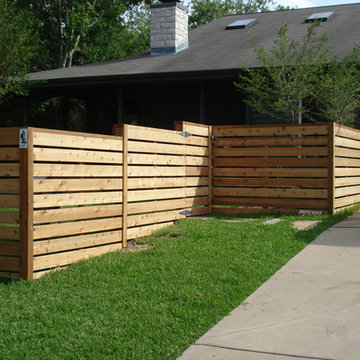
Photo of a mid-sized traditional full sun side yard brick landscaping in Austin for spring.
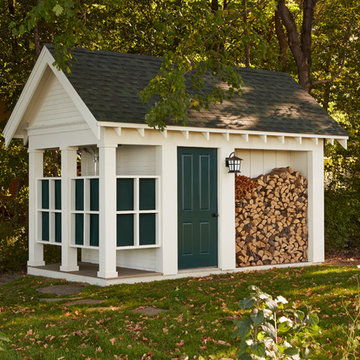
Architecture & Interior Design: David Heide Design Studio Photo: Susan Gilmore Photography
Garden shed - traditional detached garden shed idea in Minneapolis
Garden shed - traditional detached garden shed idea in Minneapolis
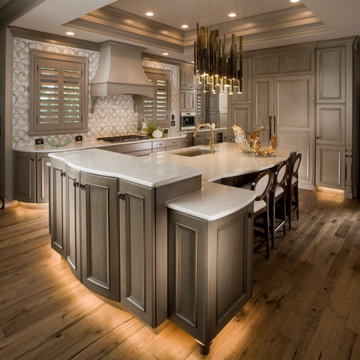
A transitional kitchen using Crystal's Cabinetry in the Hanover door style. The finish is a custom stain on Premium Alder wood. The counter tops are the Ironsbridge Cambria. The tile is from Glazzio.
Find the right local pro for your project
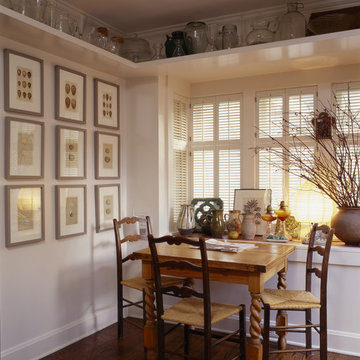
This remodel of an architect’s Seattle bungalow goes beyond simple renovation. It starts with the idea that, once completed, the house should look as if had been built that way originally. At the same time, it recognizes that the way a house was built in 1926 is not for the way we live today. Architectural pop-outs serve as window seats or garden windows. The living room and dinning room have been opened up to create a larger, more flexible space for living and entertaining. The ceiling in the central vestibule was lifted up through the roof and topped with a skylight that provides daylight to the middle of the house. The broken-down garage in the back was transformed into a light-filled office space that the owner-architect refers to as the “studiolo.” Bosworth raised the roof of the stuidiolo by three feet, making the volume more generous, ensuring that light from the north would not be blocked by the neighboring house and trees, and improving the relationship between the studiolo and the house and courtyard.
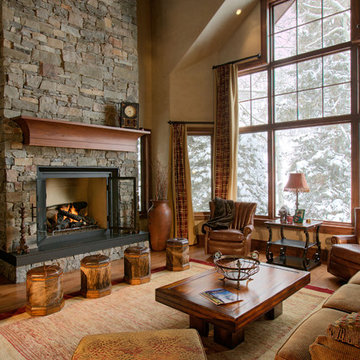
© DANN COFFEY
Example of a classic living room design in Denver with beige walls, a standard fireplace and a tv stand
Example of a classic living room design in Denver with beige walls, a standard fireplace and a tv stand
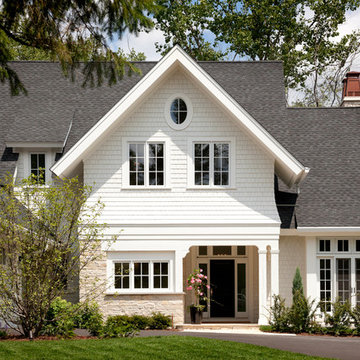
Steve Henke
Inspiration for a timeless white two-story wood gable roof remodel in Minneapolis
Inspiration for a timeless white two-story wood gable roof remodel in Minneapolis
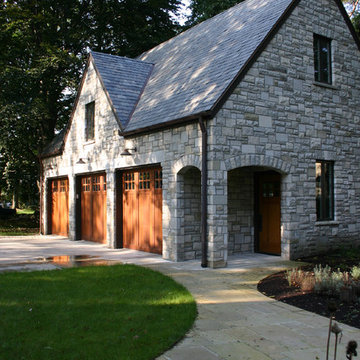
Located in a neighborhood of older homes, this stone Tudor Cottage is located on a triangular lot at the point of convergence of two tree lined streets. A new garage and addition to the west of the existing house have been shaped and proportioned to conform to the existing home, with its large chimneys and dormered roof.
A new three car garage has been designed with an additional large storage and expansion area above, which may be used for future living/play space. Stained cedar garage doors emulate the feel of an older carriage house.

Sponsored
Over 300 locations across the U.S.
Schedule Your Free Consultation
Ferguson Bath, Kitchen & Lighting Gallery
Ferguson Bath, Kitchen & Lighting Gallery
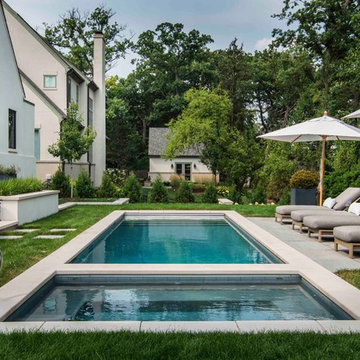
This sleek rectilinear pool measures 10'0" x 27'0", and the hot tub is 10'0" x 6'0". The coping is Valders Wisconsin Limestone. Both the pool and hot tub have their own automatic pool safety covers with custom stone lid systems.
A large top step serves as a sunshelf for the pool-width steps. Adorned by lush turf on several sides, the hardscapes consist of New York Bluestone. Photos by Larry Huene.
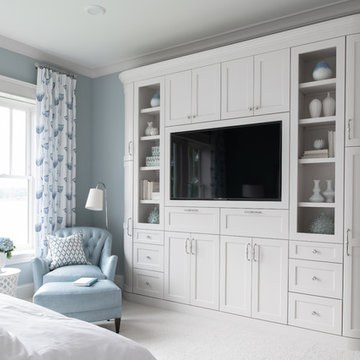
This East Coast shingle style traditional home encapsulates many design details and state-of-the-art technology. Mingle's custom designed cabinetry is on display throughout Stonewood’s 2018 Artisan Tour home. In addition to the kitchen and baths, our beautiful built-in cabinetry enhances the master bedroom, library, office, and even the porch. The Studio M Interiors team worked closely with the client to design, furnish and accessorize spaces inspired by east coast charm. The clean, traditional white kitchen features Dura Supreme inset cabinetry with a variety of storage drawer and cabinet accessories including fully integrated refrigerator and freezer and dishwasher doors and wine refrigerator. The scullery is right off the kitchen featuring inset glass door cabinetry and stacked appliances. The master suite displays a beautiful custom wall entertainment center and the master bath features two custom matching vanities and a freestanding bathtub and walk-in steam shower. The main level laundry room has an abundance of cabinetry for storage space and two custom drying nooks as well. The outdoor space off the main level highlights NatureKast outdoor cabinetry and is the perfect gathering space to entertain and take in the outstanding views of Lake Minnetonka. The upstairs showcases two stunning ½ bath vanities, a double his/hers office, and an exquisite library. The lower level features a bar area, two ½ baths, in home movie theatre with custom seating, a reading nook with surrounding bookshelves, and custom wine cellar. Two additional mentions are the large garage space and dog wash station and lower level work room, both with sleek, built-to-last custom cabinetry.
Scott Amundson Photography, LLC
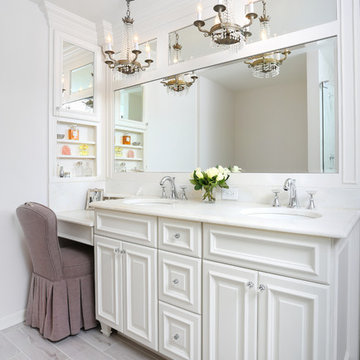
This traditional bathroom incorporates classic details including chandeliers, crown molding, corbels and toe kicks. In addition to double sinks, the space also incorporates a sit-down vanity with storage for makeup, jewelry and perfume.
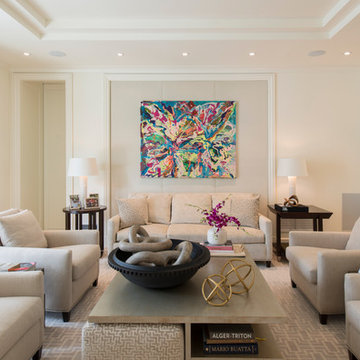
Photograph by Michael K. Wilkinson
Example of a large classic open concept living room design in DC Metro with white walls and no fireplace
Example of a large classic open concept living room design in DC Metro with white walls and no fireplace
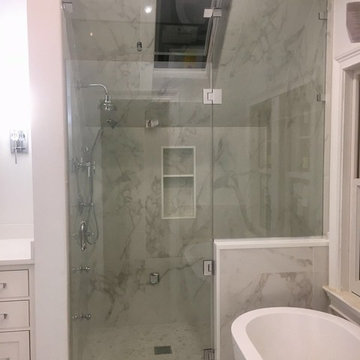
http://www.usframelessglassshowerdoor.com/
Bathroom - mid-sized traditional master gray tile, white tile and porcelain tile porcelain tile bathroom idea in Newark with a one-piece toilet, white walls and marble countertops
Bathroom - mid-sized traditional master gray tile, white tile and porcelain tile porcelain tile bathroom idea in Newark with a one-piece toilet, white walls and marble countertops

Sponsored
Columbus, OH
Hope Restoration & General Contracting
Columbus Design-Build, Kitchen & Bath Remodeling, Historic Renovations
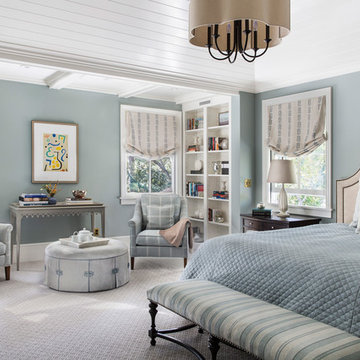
Interior design by Tineke Triggs of Artistic Designs for Living. Photography by Laura Hull.
Inspiration for a large timeless master carpeted and gray floor bedroom remodel in San Francisco with blue walls and no fireplace
Inspiration for a large timeless master carpeted and gray floor bedroom remodel in San Francisco with blue walls and no fireplace
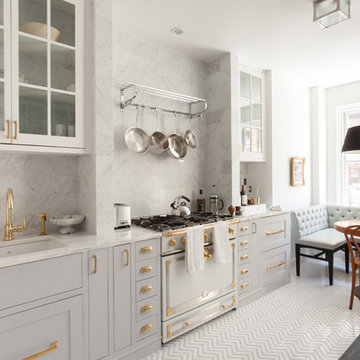
Photo by Peter Dressel
Interior design by Christopher Knight Interiors
christopherknightinteriors.com
Example of a classic single-wall porcelain tile eat-in kitchen design in New York with an undermount sink, flat-panel cabinets, gray cabinets, marble countertops, gray backsplash, stone tile backsplash, no island and white appliances
Example of a classic single-wall porcelain tile eat-in kitchen design in New York with an undermount sink, flat-panel cabinets, gray cabinets, marble countertops, gray backsplash, stone tile backsplash, no island and white appliances
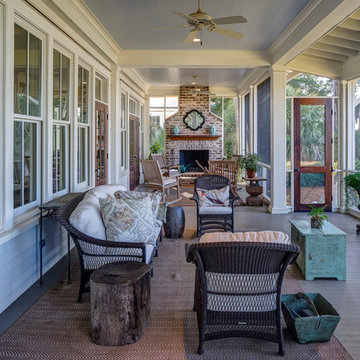
Screen porch; Tom Jenkins
Classic screened-in porch idea in Atlanta with decking and a roof extension
Classic screened-in porch idea in Atlanta with decking and a roof extension
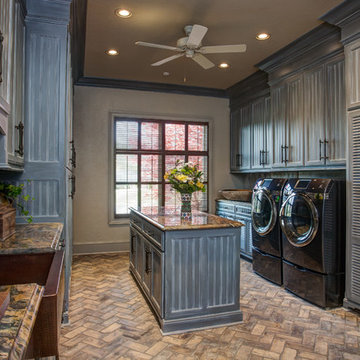
Large elegant galley brick floor and beige floor dedicated laundry room photo in Little Rock with a farmhouse sink, gray cabinets, granite countertops, gray walls, a side-by-side washer/dryer and recessed-panel cabinets
Traditional Home Design Ideas

Sponsored
Over 300 locations across the U.S.
Schedule Your Free Consultation
Ferguson Bath, Kitchen & Lighting Gallery
Ferguson Bath, Kitchen & Lighting Gallery

Eat-in kitchen - large traditional u-shaped light wood floor eat-in kitchen idea in Nashville with an undermount sink, raised-panel cabinets, medium tone wood cabinets, stainless steel appliances, an island, quartz countertops, beige backsplash and stone tile backsplash
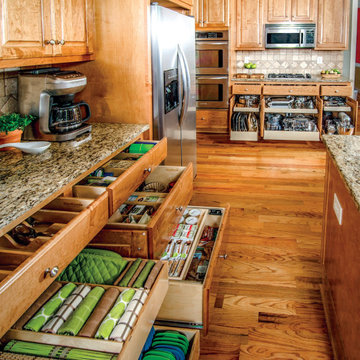
Kitchen overview with ShelfGenie solutions on display.
Example of a mid-sized classic u-shaped dark wood floor and brown floor enclosed kitchen design in Richmond with an undermount sink, granite countertops, stainless steel appliances and multicolored countertops
Example of a mid-sized classic u-shaped dark wood floor and brown floor enclosed kitchen design in Richmond with an undermount sink, granite countertops, stainless steel appliances and multicolored countertops
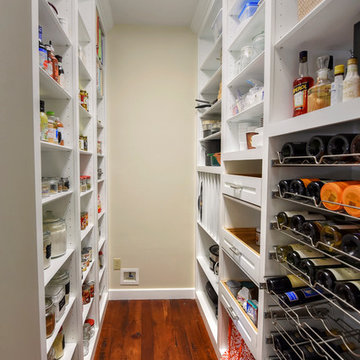
Kim Lindsey Photography
Kitchen pantry - mid-sized traditional galley dark wood floor kitchen pantry idea in Jacksonville with wood countertops and stainless steel appliances
Kitchen pantry - mid-sized traditional galley dark wood floor kitchen pantry idea in Jacksonville with wood countertops and stainless steel appliances
210

























