Traditional Home Design Ideas
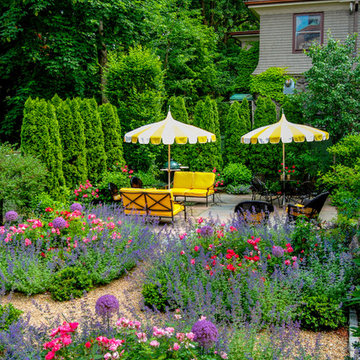
The bluestone patio was screened from the neighbors with a wall of arborvitae. Lush perennial gardens provide flower cutting opportunities and color to offset the green wall.

This modern Farm House Kitchen was one of our favorite designs this season.
Eat-in kitchen - large traditional u-shaped dark wood floor and brown floor eat-in kitchen idea in Los Angeles with a farmhouse sink, recessed-panel cabinets, white cabinets, stainless steel appliances, an island, granite countertops, gray countertops and window backsplash
Eat-in kitchen - large traditional u-shaped dark wood floor and brown floor eat-in kitchen idea in Los Angeles with a farmhouse sink, recessed-panel cabinets, white cabinets, stainless steel appliances, an island, granite countertops, gray countertops and window backsplash

Ryan Galvin at ryangarvinphotography.com
This is a ground up custom home build in eastside Costa Mesa across street from Newport Beach in 2014. It features 10 feet ceiling, Subzero, Wolf appliances, Restoration Hardware lighting fixture, Altman plumbing fixture, Emtek hardware, European hard wood windows, wood windows. The California room is so designed to be part of the great room as well as part of the master suite.
Find the right local pro for your project

Harvey Smith Photography
Inspiration for a timeless dark wood floor and brown floor home weight room remodel in Orlando with beige walls
Inspiration for a timeless dark wood floor and brown floor home weight room remodel in Orlando with beige walls

The homeowners were ready to renovate this basement to add more living space for the entire family. Before, the basement was used as a playroom, guest room and dark laundry room! In order to give the illusion of higher ceilings, the acoustical ceiling tiles were removed and everything was painted white. The renovated space is now used not only as extra living space, but also a room to entertain in.
Photo Credit: Natan Shar of BHAMTOURS

Matt Harrer
Inspiration for a mid-sized timeless galley medium tone wood floor and brown floor utility room remodel in St Louis with an undermount sink, flat-panel cabinets, white cabinets, quartzite countertops, gray walls, a side-by-side washer/dryer and gray countertops
Inspiration for a mid-sized timeless galley medium tone wood floor and brown floor utility room remodel in St Louis with an undermount sink, flat-panel cabinets, white cabinets, quartzite countertops, gray walls, a side-by-side washer/dryer and gray countertops
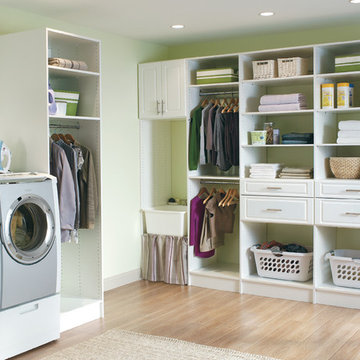
Example of a mid-sized classic l-shaped dark wood floor laundry room design in Boston with open cabinets, white cabinets, solid surface countertops, green walls and a side-by-side washer/dryer
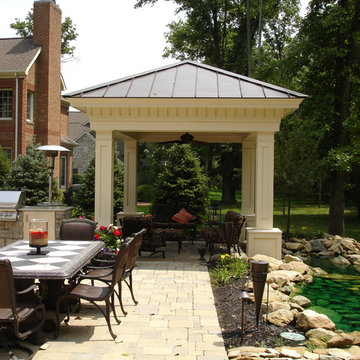
Sponsored
Columbus, OH
Free consultation for landscape design!
Peabody Landscape Group
Franklin County's Reliable Landscape Design & Contracting

Example of a mid-sized classic l-shaped dark wood floor and brown floor kitchen pantry design in Cleveland with white cabinets, no island and open cabinets
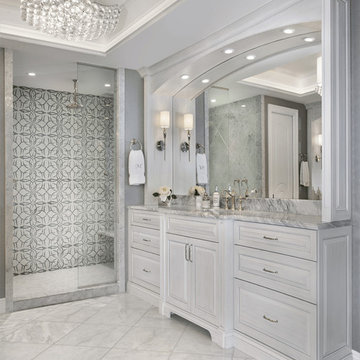
Elegant master multicolored tile alcove shower photo in Miami with raised-panel cabinets, gray cabinets and gray walls
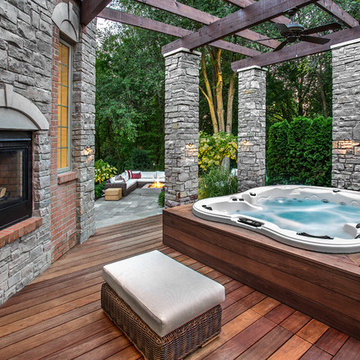
Outdoor Living space
Deck - mid-sized traditional backyard deck idea in Detroit with a pergola and a fire pit
Deck - mid-sized traditional backyard deck idea in Detroit with a pergola and a fire pit

A comfortable living room with large furniture-style built-ins around the stone fireplace
Photo by Ashley Avila Photography
Example of a mid-sized classic open concept dark wood floor, brown floor and coffered ceiling living room design in Grand Rapids with beige walls, a standard fireplace, a stone fireplace and no tv
Example of a mid-sized classic open concept dark wood floor, brown floor and coffered ceiling living room design in Grand Rapids with beige walls, a standard fireplace, a stone fireplace and no tv

Michael Baxley
Inspiration for a large timeless medium tone wood floor great room remodel in Little Rock with white walls and no fireplace
Inspiration for a large timeless medium tone wood floor great room remodel in Little Rock with white walls and no fireplace
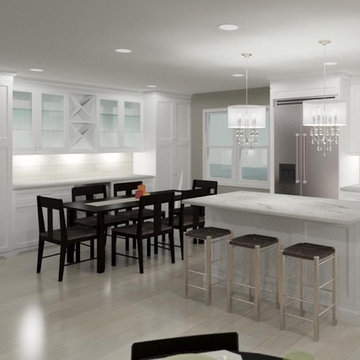
Sponsored
Columbus, OH
Trish Takacs Design
Award Winning & Highly Skilled Kitchen & Bath Designer in Columbus

The subtle use of finishes along with the highly functional use of space, creates a kitchen that is comfortable and blends seamlessly with the architecture of this craftsman style home.

Capital Area Remodeling
Benjamin Moore Cadet Grey painted cabinets and Super White granite counters
Stainless steel pendant lights hang over island.

We created this built-in dining nook, under the second story addition of the master bath
Example of a small classic medium tone wood floor and brown floor breakfast nook design in Philadelphia with white walls
Example of a small classic medium tone wood floor and brown floor breakfast nook design in Philadelphia with white walls

Photo by: Joshua Caldwell
Example of a huge classic l-shaped light wood floor and brown floor open concept kitchen design in Salt Lake City with recessed-panel cabinets, white cabinets, marble countertops, multicolored backsplash, paneled appliances and two islands
Example of a huge classic l-shaped light wood floor and brown floor open concept kitchen design in Salt Lake City with recessed-panel cabinets, white cabinets, marble countertops, multicolored backsplash, paneled appliances and two islands
Traditional Home Design Ideas

Sponsored
Columbus, OH
Dave Fox Design Build Remodelers
Columbus Area's Luxury Design Build Firm | 17x Best of Houzz Winner!

A complete contemporary backyard project was taken to another level of design. This amazing backyard was completed in the beginning of 2013 in Weston, Florida.
The project included an Outdoor Kitchen with equipment by Lynx, and finished with Emperador Light Marble and a Spanish stone on walls. Also, a 32” X 16” wooden pergola attached to the house with a customized wooden wall for the TV on a structured bench with the same finishes matching the Outdoor Kitchen. The project also consist of outdoor furniture by The Patio District, pool deck with gold travertine material, and an ivy wall with LED lights and custom construction with Black Absolute granite finish and grey stone on walls.
For more information regarding this or any other of our outdoor projects please visit our website at www.luxapatio.com where you may also shop online. You can also visit our showroom located in the Doral Design District (3305 NW 79 Ave Miami FL. 33122) or contact us at 305-477-5141.
URL http://www.luxapatio.com
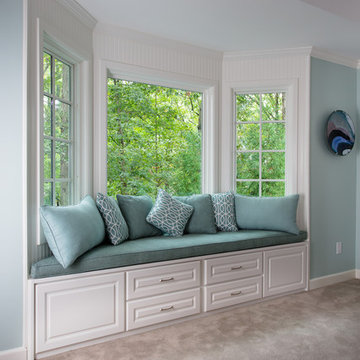
Inspiration for a large timeless master carpeted bedroom remodel in Atlanta with blue walls and no fireplace
64


























