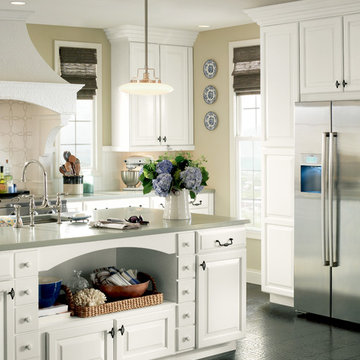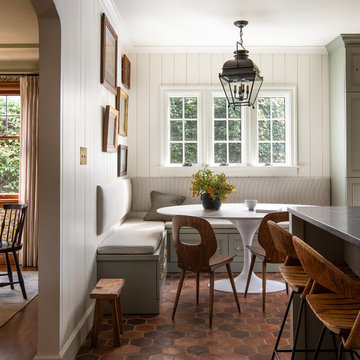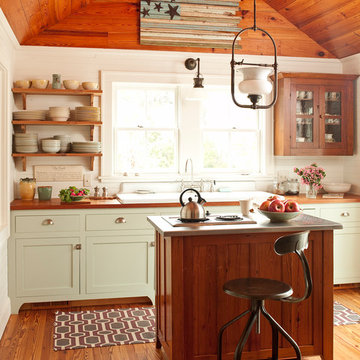Traditional Home Design Ideas

4,945 square foot two-story home, 6 bedrooms, 5 and ½ bathroom plus a secondary family room/teen room. The challenge for the design team of this beautiful New England Traditional home in Brentwood was to find the optimal design for a property with unique topography, the natural contour of this property has 12 feet of elevation fall from the front to the back of the property. Inspired by our client’s goal to create direct connection between the interior living areas and the exterior living spaces/gardens, the solution came with a gradual stepping down of the home design across the largest expanse of the property. With smaller incremental steps from the front property line to the entry door, an additional step down from the entry foyer, additional steps down from a raised exterior loggia and dining area to a slightly elevated lawn and pool area. This subtle approach accomplished a wonderful and fairly undetectable transition which presented a view of the yard immediately upon entry to the home with an expansive experience as one progresses to the rear family great room and morning room…both overlooking and making direct connection to a lush and magnificent yard. In addition, the steps down within the home created higher ceilings and expansive glass onto the yard area beyond the back of the structure. As you will see in the photographs of this home, the family area has a wonderful quality that really sets this home apart…a space that is grand and open, yet warm and comforting. A nice mixture of traditional Cape Cod, with some contemporary accents and a bold use of color…make this new home a bright, fun and comforting environment we are all very proud of. The design team for this home was Architect: P2 Design and Jill Wolff Interiors. Jill Wolff specified the interior finishes as well as furnishings, artwork and accessories.
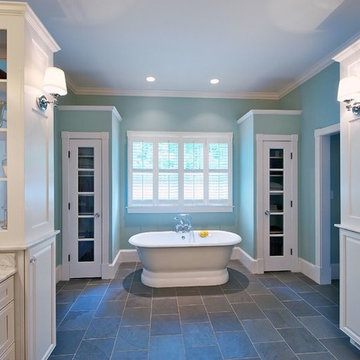
Bathroom - mid-sized traditional master white tile and stone slab slate floor bathroom idea in Orange County with recessed-panel cabinets, white cabinets, blue walls, marble countertops, an undermount sink and a hinged shower door
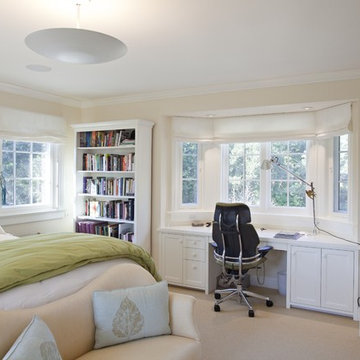
An existing house was deconstructed to make room for 7200 SF of new ground up construction including a main house, pool house, and lanai. This hillside home was built through a phased sequence of extensive excavation and site work, complicated by a single point of entry. Site walls were built using true dry stacked stone and concrete retaining walls faced with sawn veneer. Sustainable features include FSC certified lumber, solar hot water, fly ash concrete, and low emitting insulation with 75% recycled content.
Photos: Mariko Reed
Architect: Ian Moller
Find the right local pro for your project
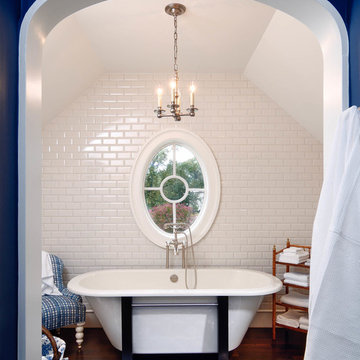
Inspiration for a mid-sized timeless master white tile and subway tile dark wood floor and brown floor freestanding bathtub remodel in Charlotte with white walls
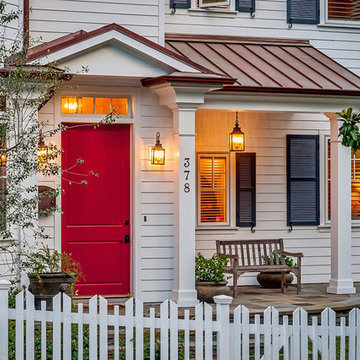
http://belairphotography.com/
Example of a classic entryway design in Los Angeles with a red front door
Example of a classic entryway design in Los Angeles with a red front door

Photo: Devin Campbell Photography
Example of a classic ceramic tile and brown floor sunroom design in Philadelphia with a standard ceiling
Example of a classic ceramic tile and brown floor sunroom design in Philadelphia with a standard ceiling
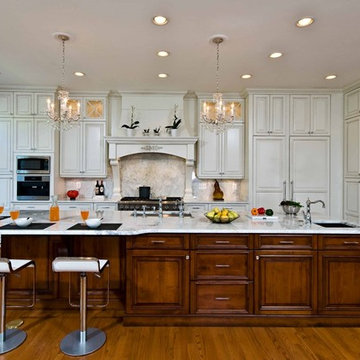
2013 PROFESSIONAL REMODELER, SILVER AWARD WINNER, RESIDENTIAL KITCHEN
Located in the new Trump International Golf Course Community, this contemporary home has a great location overlooking the golf course. The current layout, however, prevented the owners from taking advantage of its breathtaking view.
Goals of the remodel were to open up the first floor layout by taking down the partition walls between the kitchen and dining room. The homeowner also wanted to update the home’s galley kitchen, replacing its dark cabinets and counters.
Once the walls were removed, major obstacles because they were load bearing, the new design could evolve. The ten foot ceilings provided the opportunity to stack up decorative glass cabinetry and highly crafted crown moldings on top, while maintaining a considerable amount of cabinetry right below it. The custom made brush stroke finished cabinetry with bells and whistles such as corbels and chimney style wood hood surrounded with leaded glass cabinetry. Pillars were all part of detailed craftsmanship of this project.
A large 5’ x 14’ island is the focal point of the design. The island consists of main sink with a pedal style control disposal, dishwasher, microwave, second bar sink, beverage center refrigerator and still has room to sit five to six people. Its darker cabinetry provides a beautiful contrast to the opaque white cabinets on the surrounding walls.
White marble counters and backsplash brighten up the kitchen and two crystal chandeliers create a timeless yet elegant feel. High-end Thermador appliances covered in custom inset panels are part of this featured project to implement the classic look the homeowner wanted for this kitchen. Finally, a featured cabinet arch with leaded glass separates the kitchen from the dining room and displays the homeowner’s fine china.
Finally, large windows and French doors offer beautiful golf course views from multiple vantage points.

Sponsored
Columbus, OH
Structural Remodeling
Franklin County's Heavy Timber Specialists | Best of Houzz 2020!
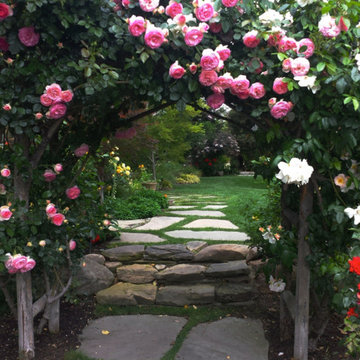
Victor J Ruesga
Design ideas for a mid-sized traditional shade backyard stone landscaping in San Francisco.
Design ideas for a mid-sized traditional shade backyard stone landscaping in San Francisco.
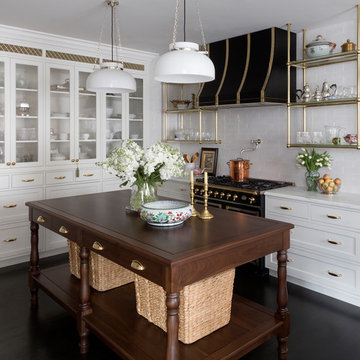
Open concept kitchen - large traditional l-shaped dark wood floor and brown floor open concept kitchen idea in Chicago with recessed-panel cabinets, white cabinets, marble countertops, white backsplash, subway tile backsplash, black appliances, an island and white countertops
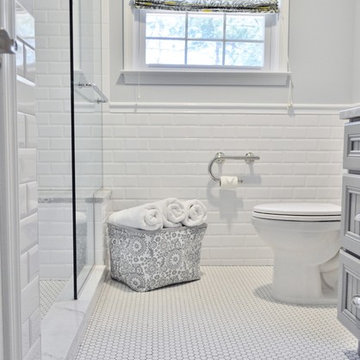
Carla Zapotek-Colella
Example of a small classic master white tile and porcelain tile mosaic tile floor alcove shower design in Philadelphia with recessed-panel cabinets, marble countertops and gray walls
Example of a small classic master white tile and porcelain tile mosaic tile floor alcove shower design in Philadelphia with recessed-panel cabinets, marble countertops and gray walls
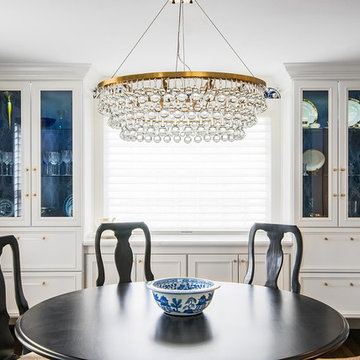
We used the window wall to build a china cabinet for much needed storage. We used Dove White by Ben Moore, and Painted the insides in a navy blue to add some depth. We used an oversized glass drop crystal chandelier with brass tones, and repeated the brass with the acrylic/brass pulls in the china cabinets. Wall coverings by Schumacher on upper portion of walls
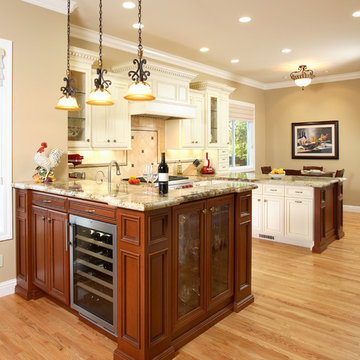
This photo shows a different angle on the completed work.
The combination of wood and warm toned white cabinets, raised bar with lighted glass cabinets underneath, decorative trim, shelving and cabinets located in different areas of the kitchen, and subdued paint colors and finish materials, made this new kitchen very inviting.

Sponsored
Columbus, OH
8x Best of Houzz
Dream Baths by Kitchen Kraft
Your Custom Bath Designers & Remodelers in Columbus I 10X Best Houzz
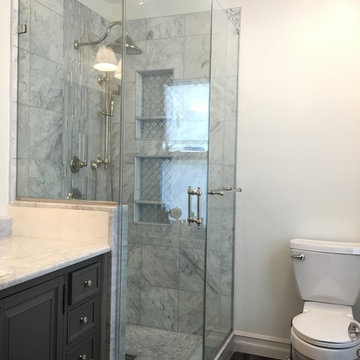
http://www.usframelessglassshowerdoor.com/
Inspiration for a mid-sized timeless master gray tile, white tile and porcelain tile dark wood floor alcove shower remodel in Newark with recessed-panel cabinets, gray cabinets, a one-piece toilet, white walls and marble countertops
Inspiration for a mid-sized timeless master gray tile, white tile and porcelain tile dark wood floor alcove shower remodel in Newark with recessed-panel cabinets, gray cabinets, a one-piece toilet, white walls and marble countertops

Built-in bunk beds provide the perfect space for slumber parties with friends! The aqua blue paint is a fun way to introduce a pop of color while the bright white custom trim gives balance.
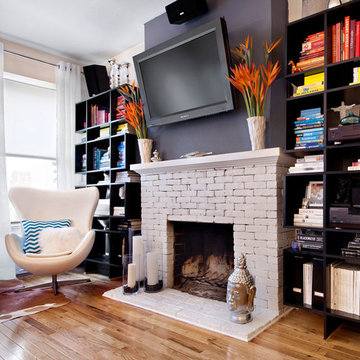
Elegant living room library photo in New York with a standard fireplace and a brick fireplace
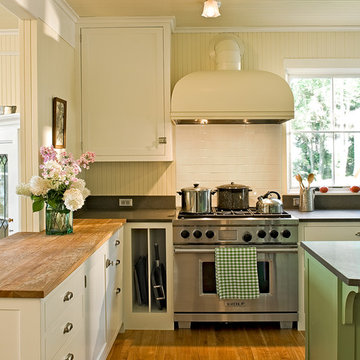
photography by Rob Karosis
Example of a classic kitchen design in Portland Maine with wood countertops, shaker cabinets, white cabinets, white backsplash, subway tile backsplash and stainless steel appliances
Example of a classic kitchen design in Portland Maine with wood countertops, shaker cabinets, white cabinets, white backsplash, subway tile backsplash and stainless steel appliances
Traditional Home Design Ideas
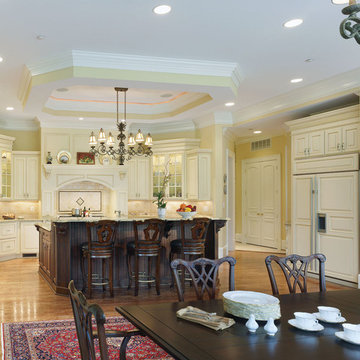
Sponsored
Over 300 locations across the U.S.
Schedule Your Free Consultation
Ferguson Bath, Kitchen & Lighting Gallery
Ferguson Bath, Kitchen & Lighting Gallery
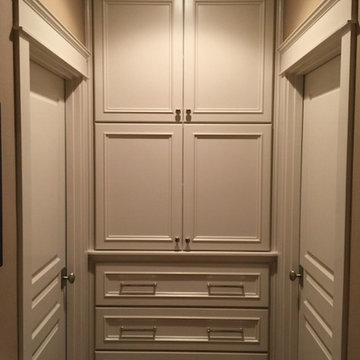
A beautiful linen closet, with cedar lined drawers was created in a dead space in the clients hallway.
Reach-in closet - small traditional gender-neutral reach-in closet idea in Portland with recessed-panel cabinets and white cabinets
Reach-in closet - small traditional gender-neutral reach-in closet idea in Portland with recessed-panel cabinets and white cabinets
168

























