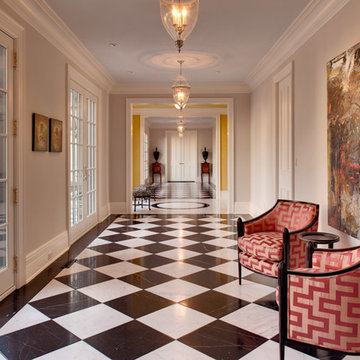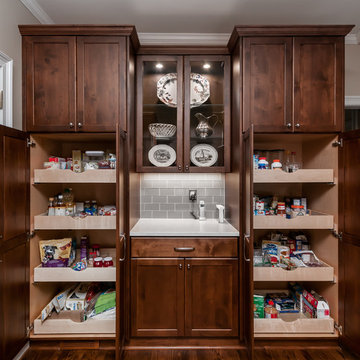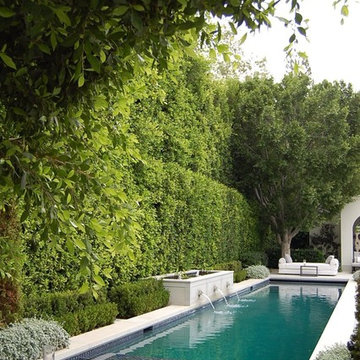Traditional Home Design Ideas
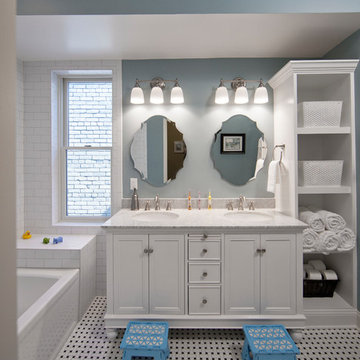
Kenneth M Wyner Photography
Bathroom - small traditional kids' white tile and subway tile mosaic tile floor bathroom idea in DC Metro with furniture-like cabinets, white cabinets, a two-piece toilet, blue walls, an undermount sink and marble countertops
Bathroom - small traditional kids' white tile and subway tile mosaic tile floor bathroom idea in DC Metro with furniture-like cabinets, white cabinets, a two-piece toilet, blue walls, an undermount sink and marble countertops
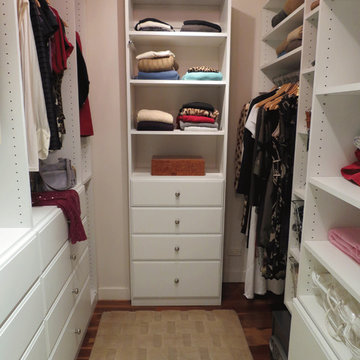
Walk-In closet created for a stylish Manhattan woman. Our client wanted to incorporate drawers into the closet to eliminate dressers from the bedroom. This closet, a typical Manhattan size, has a hamper on the right, a safe bolted to the floor (which could also be camouflaged behind a door if desired), 12 drawers, linens, handbags and a full designer wardrobe.
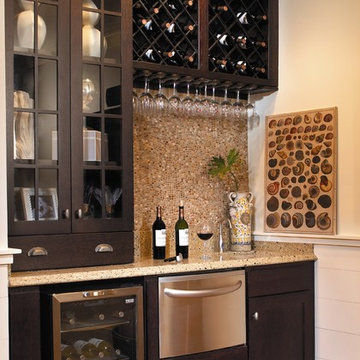
Example of a mid-sized classic single-wall wet bar design in Atlanta with glass-front cabinets, dark wood cabinets, beige backsplash and mosaic tile backsplash
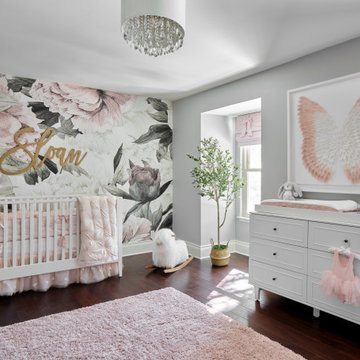
Our team was thrilled to design and furnish a beautiful blush nursery for baby Sloan's imminent arrival. The large scale rose wallpaper was the inspiration for the room's feminine design. Pale gray walls provide a quiet backdrop to the patterned wallpaper. Blush window treatments, crisp white furniture, and beautifully detailed children's artwork finish the space. The natural light flooding through the windows provides a tranquil space for a newborn baby.
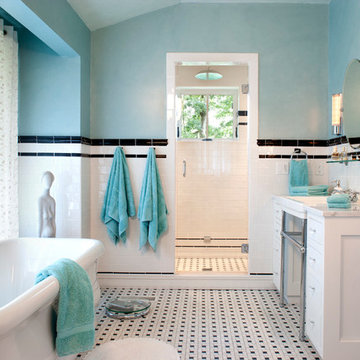
David Dietrich
Freestanding bathtub - traditional subway tile freestanding bathtub idea in Other with a console sink
Freestanding bathtub - traditional subway tile freestanding bathtub idea in Other with a console sink

Download our free ebook, Creating the Ideal Kitchen. DOWNLOAD NOW
This charming little attic bath was an infrequently used guest bath located on the 3rd floor right above the master bath that we were also remodeling. The beautiful original leaded glass windows open to a view of the park and small lake across the street. A vintage claw foot tub sat directly below the window. This is where the charm ended though as everything was sorely in need of updating. From the pieced-together wall cladding to the exposed electrical wiring and old galvanized plumbing, it was in definite need of a gut job. Plus the hardwood flooring leaked into the bathroom below which was priority one to fix. Once we gutted the space, we got to rebuilding the room. We wanted to keep the cottage-y charm, so we started with simple white herringbone marble tile on the floor and clad all the walls with soft white shiplap paneling. A new clawfoot tub/shower under the original window was added. Next, to allow for a larger vanity with more storage, we moved the toilet over and eliminated a mish mash of storage pieces. We discovered that with separate hot/cold supplies that were the only thing available for a claw foot tub with a shower kit, building codes require a pressure balance valve to prevent scalding, so we had to install a remote valve. We learn something new on every job! There is a view to the park across the street through the home’s original custom shuttered windows. Can’t you just smell the fresh air? We found a vintage dresser and had it lacquered in high gloss black and converted it into a vanity. The clawfoot tub was also painted black. Brass lighting, plumbing and hardware details add warmth to the room, which feels right at home in the attic of this traditional home. We love how the combination of traditional and charming come together in this sweet attic guest bath. Truly a room with a view!
Designed by: Susan Klimala, CKD, CBD
Photography by: Michael Kaskel
For more information on kitchen and bath design ideas go to: www.kitchenstudio-ge.com

Michael J. Lee Photography
Inspiration for a mid-sized timeless l-shaped light wood floor and beige floor eat-in kitchen remodel in Boston with an undermount sink, white cabinets, granite countertops, mosaic tile backsplash, stainless steel appliances, an island and metallic backsplash
Inspiration for a mid-sized timeless l-shaped light wood floor and beige floor eat-in kitchen remodel in Boston with an undermount sink, white cabinets, granite countertops, mosaic tile backsplash, stainless steel appliances, an island and metallic backsplash
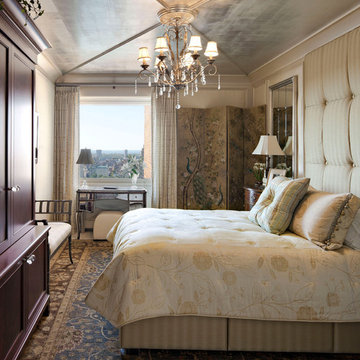
This picture is a master bedroom features a silver leaf ceiling, crystal and iron chandelier, and upholstered inset panels.
Bedroom - traditional master bedroom idea in New York
Bedroom - traditional master bedroom idea in New York
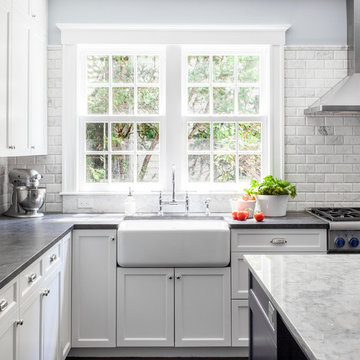
Sean Litchfield Photography
Backsplash Tile: "Calcutta Ashlar 3x6" in a polished finish from Tile Showcase
Countertops: Soapstone
Island: Carrara Marble

Pam Singleton Photography
Inspiration for a timeless living room remodel in Phoenix with beige walls and a standard fireplace
Inspiration for a timeless living room remodel in Phoenix with beige walls and a standard fireplace

Traditional Black and White tile bathroom with white beaded inset cabinets, granite counter tops, undermount sink, blue painted walls, white bead board, walk in glass shower, white subway tiles and black and white mosaic tile floor.
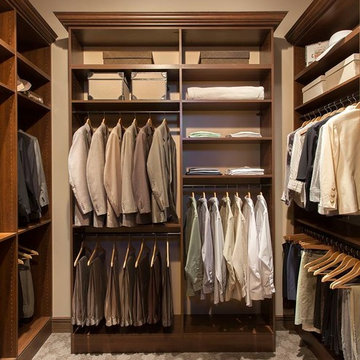
Example of a large classic gender-neutral carpeted and beige floor walk-in closet design in Other with recessed-panel cabinets and dark wood cabinets

Traditional White Kitchen with Hallmark Floors Alta Vista Collection by Kichen Kraft Inc. Engineered hardwood flooring from Hallmark Floors.
A Gorgeous Traditional White Kitchen with Hallmark Floors, Historic Oak Floors by Kitchen Kraft Inc. This traditional Kitchen remodel was completed with Hallmark Floors Alta Vista Historic Oak Collection by Kitchen Kraft, Inc or Columbus OH. They did a fantastic job combining the updated fashions of white counter tops to the rustic colored accent of the island. Amazing work.
The Alta Vista Historic Oak floors offer a gorgeous contrast to the bright white of all of the other accents within the kitchen. Truly inspiring.
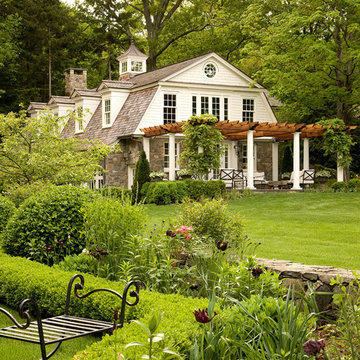
Durston Saylor
Large elegant white three-story exterior home photo in New York with a gambrel roof
Large elegant white three-story exterior home photo in New York with a gambrel roof
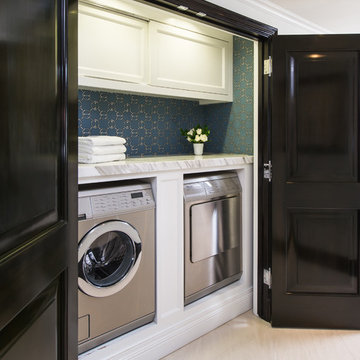
M. Wright Design
Photographer: Marc Angeles
Laundry room - traditional laundry room idea in Los Angeles with a side-by-side washer/dryer
Laundry room - traditional laundry room idea in Los Angeles with a side-by-side washer/dryer
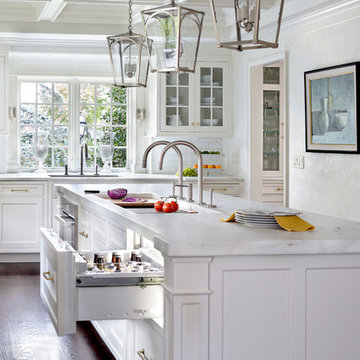
A kitchen in a beautiful traditional home in Essex Fells NJ received a complete renovation. A stunning stainless steel and brass custom hood is center stage with elegant white cabinetry on either side. A large center island is anchored to the ceiling with the stainless lanterns.
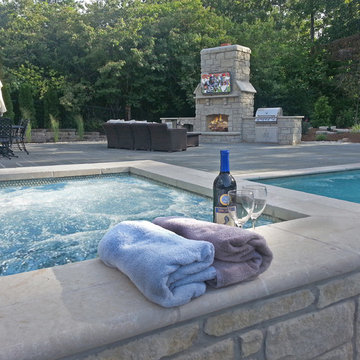
Custom pool and outdoor living space designed and constructed by Liquid Assets Pools in St. Louis. Contact us for a free consultation.
Mid-sized elegant backyard concrete paver and rectangular lap hot tub photo in St Louis
Mid-sized elegant backyard concrete paver and rectangular lap hot tub photo in St Louis
Traditional Home Design Ideas
152

























