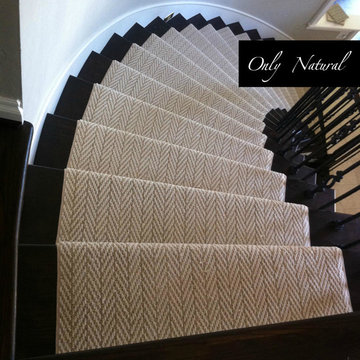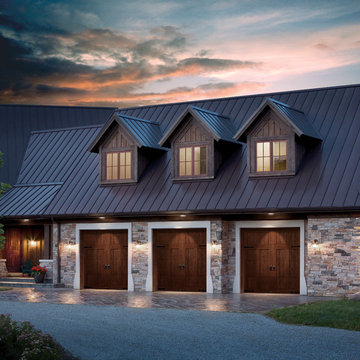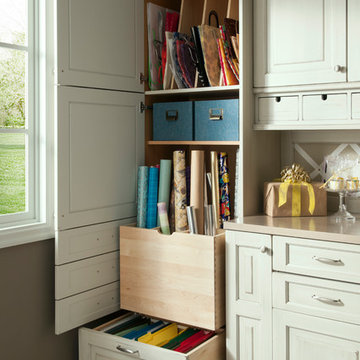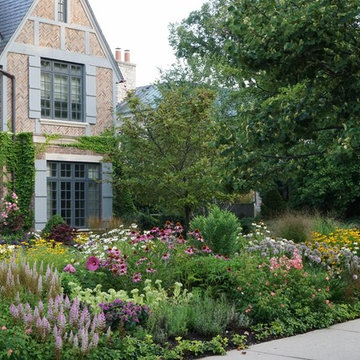Traditional Home Design Ideas

Kitchen Designer: Tim Schultz
Inspiration for a timeless kitchen remodel in Seattle with white appliances, open cabinets, white cabinets, white backsplash and subway tile backsplash
Inspiration for a timeless kitchen remodel in Seattle with white appliances, open cabinets, white cabinets, white backsplash and subway tile backsplash
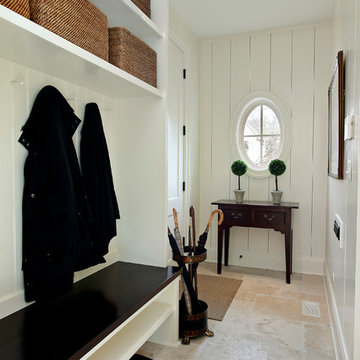
The mud room leading in from the garage features a bench with coat and shoe storage.
Larry Malvin Photography
Example of a classic travertine floor mudroom design in Chicago with beige walls
Example of a classic travertine floor mudroom design in Chicago with beige walls
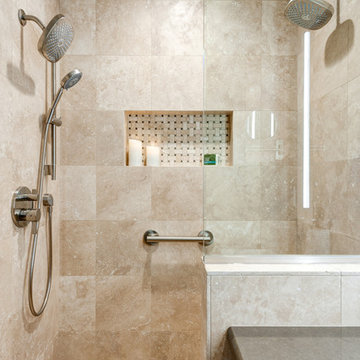
Swiss Alps Photography
Small elegant master beige tile and travertine tile travertine floor and multicolored floor walk-in shower photo in Portland with raised-panel cabinets, medium tone wood cabinets, a wall-mount toilet, beige walls, an undermount sink, quartz countertops and a hinged shower door
Small elegant master beige tile and travertine tile travertine floor and multicolored floor walk-in shower photo in Portland with raised-panel cabinets, medium tone wood cabinets, a wall-mount toilet, beige walls, an undermount sink, quartz countertops and a hinged shower door
Find the right local pro for your project

Example of a small classic u-shaped medium tone wood floor and brown floor open concept kitchen design in Oklahoma City with a farmhouse sink, shaker cabinets, green cabinets, quartz countertops, white backsplash, porcelain backsplash, stainless steel appliances, an island and white countertops

Entrance to home showcasing a Christopher Guy sofa
Inspiration for a large timeless dark wood floor entryway remodel in New York with beige walls
Inspiration for a large timeless dark wood floor entryway remodel in New York with beige walls

Sponsored
Columbus, OH
Dave Fox Design Build Remodelers
Columbus Area's Luxury Design Build Firm | 17x Best of Houzz Winner!
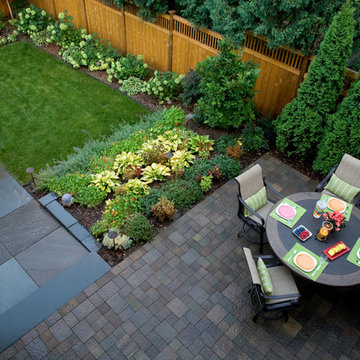
The client wanted patio space for a chair so she could relax in the sun when the mood struck. The only spot in the yard with any sun is near the fence gate. A full-range New York Bluestone patio was added using 30” x 30” slabs. These slabs are dry-set so leveling was a challenge.

Photography by Richard Mandelkorn
Mid-sized elegant wooden l-shaped wood railing staircase photo in Boston with painted risers
Mid-sized elegant wooden l-shaped wood railing staircase photo in Boston with painted risers

The Entrance into this charming home on Edisto Drive is full of excitement with simple architectural details, great patterns, and colors. The Wainscoting and Soft Gray Walls welcome every pop of color introduced into this space.
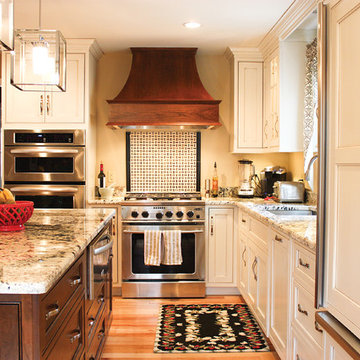
Cherry wood range hood with a slide in range
Inspiration for a mid-sized timeless l-shaped light wood floor open concept kitchen remodel in Boston with an undermount sink, recessed-panel cabinets, white cabinets, granite countertops, multicolored backsplash, porcelain backsplash, stainless steel appliances and an island
Inspiration for a mid-sized timeless l-shaped light wood floor open concept kitchen remodel in Boston with an undermount sink, recessed-panel cabinets, white cabinets, granite countertops, multicolored backsplash, porcelain backsplash, stainless steel appliances and an island
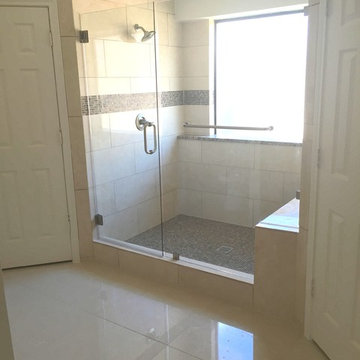
Inspiration for a large timeless master beige tile and ceramic tile porcelain tile bathroom remodel in Dallas with raised-panel cabinets, white cabinets, a one-piece toilet, beige walls, a drop-in sink and tile countertops

Elegant l-shaped medium tone wood floor eat-in kitchen photo in Philadelphia with an undermount sink, raised-panel cabinets, white cabinets, white backsplash, stainless steel appliances and an island
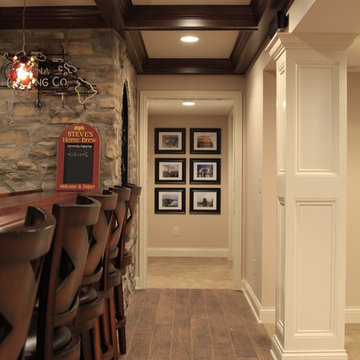
Sponsored
Delaware, OH
Buckeye Basements, Inc.
Central Ohio's Basement Finishing ExpertsBest Of Houzz '13-'21
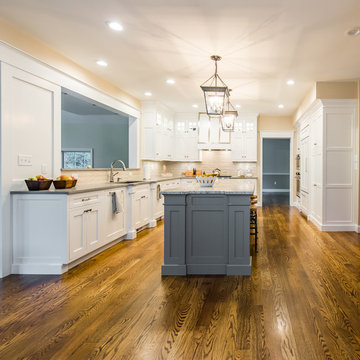
Kath & Keith Photography
Example of a mid-sized classic u-shaped dark wood floor enclosed kitchen design in Boston with an undermount sink, shaker cabinets, stainless steel appliances, an island, white cabinets, granite countertops, beige backsplash and porcelain backsplash
Example of a mid-sized classic u-shaped dark wood floor enclosed kitchen design in Boston with an undermount sink, shaker cabinets, stainless steel appliances, an island, white cabinets, granite countertops, beige backsplash and porcelain backsplash
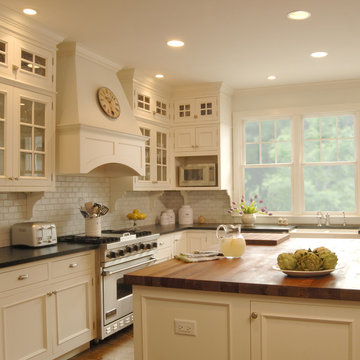
Free ebook, Creating the Ideal Kitchen. DOWNLOAD NOW
My husband and I had the opportunity to completely gut and remodel a very tired 1950’s Garrison colonial. We knew that the idea of a semi-open floor plan would be ideal for our family. Space saving solutions started with the design of a banquet in the kitchen. The banquet’s focal point is the two stained glass windows on either end that help to capture daylight from the adjoining spaces.
Material selections for the kitchen were driven by the desire for a bright, casual and uncomplicated look. The plan began with 3 large windows centered over a white farmhouse sink and overlooking the backyard. A large island acts as the kitchen’s work center and rounds out seating options in the room. White inset cabinetry is offset with a mix of materials including soapstone, cherry butcher block, stainless appliances, oak flooring and rustic white tiles that rise to the ceiling creating a dramatic backdrop for an arched range hood. Multiple mullioned glass doors keep the kitchen open, bright and airy.
A palette of grayish greens and blues throughout the house helps to meld the white kitchen and trim detail with existing furnishings. In-cabinet lighting as well as task and undercabinet lighting complements the recessed can lights and help to complete the light and airy look of the space.
Designed by: Susan Klimala, CKD, CBD
For more information on kitchen and bath design ideas go to: www.kitchenstudio-ge.com

The large family room features a cozy fireplace, TV media, and a large built-in bookcase. The adjoining craft room is separated by a set of pocket french doors; where the kids can be visible from the family room as they do their homework.
Traditional Home Design Ideas

Sponsored
Columbus, OH
8x Best of Houzz
Dream Baths by Kitchen Kraft
Your Custom Bath Designers & Remodelers in Columbus I 10X Best Houzz

Example of a mid-sized classic gender-neutral vinyl floor walk-in closet design in Minneapolis with raised-panel cabinets and white cabinets
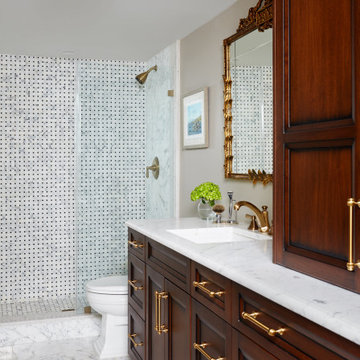
Luxurious master bathroom featuring marble tile and countertop, custom vanity with additional built-in storage, antique gilded mirror,and antique brass accents
Photo by Stacy Zarin Goldberg Photography
112

























