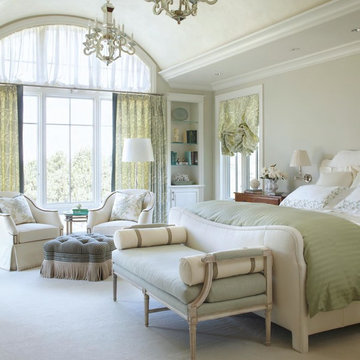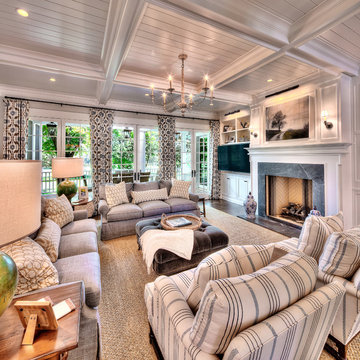Traditional Home Design Ideas

Kitchen - traditional dark wood floor and brown floor kitchen idea in Boston with shaker cabinets, white cabinets, marble countertops, white backsplash, marble backsplash, an island and gray countertops

Walk through pantry. We used a 9ft cherry butcher-block top applying 15 coats of food safe Walnut Nut oil. Three 36" grey base cabinets with self closing drawers and doors were used and sat directly on top of grey tone rectangle tiles. We added 9ft of of open adjustable all wood component shelving in three 36" units. The shelving is all wood core product with a veneer finish and all maple edges on shelving. The strength is 10x that of particle board systems. These shelves give a custom shelving look with the adjustable of component product. We also added a 48"x72" free standing shelf unit with 6 shelves.

A growing family, a rambling Georgian estate. The question: how to imbue tradition with a fresh spirit? The charge was to maintain the idea of old school charm without the interior feeling just… old. An illustration could be found in picture molding (which we added, then painted to disappear into the walls) or a modern plaster sculpture teetering upon an old barrister bookcase. Charm, with a wink.
Photography by John Bessler

Inspiration for a timeless shower bench remodel in Salt Lake City with a vessel sink and green countertops
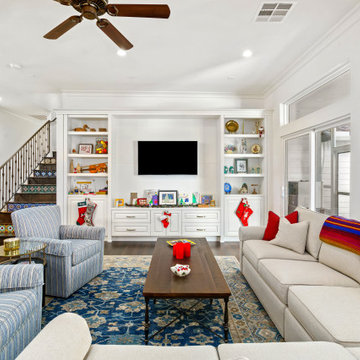
2019 Remodel/Addition Featuring Designer Appliances, Blue Bahia Countertops, Quartz, Custom Raised Panel Cabinets, Wrought Iron Stairs Railing & Much More.

www.elliephoto.com
Alcove shower - mid-sized traditional master gray tile and stone tile ceramic tile alcove shower idea in DC Metro with raised-panel cabinets, gray cabinets, a two-piece toilet, blue walls, an undermount sink and laminate countertops
Alcove shower - mid-sized traditional master gray tile and stone tile ceramic tile alcove shower idea in DC Metro with raised-panel cabinets, gray cabinets, a two-piece toilet, blue walls, an undermount sink and laminate countertops

Photo of a large traditional partial sun backyard formal garden in New York.

This renovation project of a 1920s home included a kitchen, bar/mudroom, laundry room, guest bathroom and primary bathroom. This home, located in the Virginia Highland neighborhood of Atlanta, had an unusual layout and a good bit of unused space. The two main goals were to bring the outdated spaces to suit modern living standards, and to better utilize the space.

Design ideas for a mid-sized traditional partial sun front yard mulch landscaping in Boston for spring.

Main shot of kitchen with Rustic Alder stained perimeter cabinetry and painted and glazed finish on island. Kern Group
Kitchen - traditional kitchen idea in Kansas City with subway tile backsplash and granite countertops
Kitchen - traditional kitchen idea in Kansas City with subway tile backsplash and granite countertops

Example of a large classic galley dark wood floor and brown floor eat-in kitchen design in Other with a single-bowl sink, flat-panel cabinets, blue cabinets, quartz countertops, white backsplash, marble backsplash, stainless steel appliances, an island and white countertops
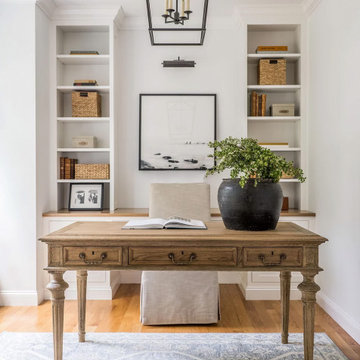
Inspiration for a timeless freestanding desk medium tone wood floor and brown floor home office remodel in Boston with white walls

Example of a classic master marble floor and gray floor claw-foot bathtub design in Atlanta with recessed-panel cabinets, white cabinets, a two-piece toilet, multicolored walls, marble countertops and gray countertops

Example of a mid-sized classic l-shaped porcelain tile and gray floor enclosed kitchen design in Milwaukee with a farmhouse sink, recessed-panel cabinets, white cabinets, marble countertops, white backsplash, cement tile backsplash, paneled appliances, an island and multicolored countertops

This beautiful lake house kitchen design was created by Kim D. Hoegger at Kim Hoegger Home in Rockwell, Texas mixing two-tones of Dura Supreme Cabinetry. Designer Kim Hoegger chose a rustic Knotty Alder wood species with a dark patina stain for the lower base cabinets and kitchen island and contrasted it with a Classic White painted finish for the wall cabinetry above.
This unique and eclectic design brings bright light and character to the home.
Request a FREE Dura Supreme Brochure Packet: http://www.durasupreme.com/request-brochure
Find a Dura Supreme Showroom near you today: http://www.durasupreme.com/dealer-locator
Learn more about Kim Hoegger Home at:
http://www.houzz.com/pro/kdhoegger/kim-d-hoegger

This modern Farm House Kitchen was one of our favorite designs this season.
Eat-in kitchen - large traditional u-shaped dark wood floor and brown floor eat-in kitchen idea in Los Angeles with a farmhouse sink, recessed-panel cabinets, white cabinets, stainless steel appliances, an island, granite countertops, gray countertops and window backsplash
Eat-in kitchen - large traditional u-shaped dark wood floor and brown floor eat-in kitchen idea in Los Angeles with a farmhouse sink, recessed-panel cabinets, white cabinets, stainless steel appliances, an island, granite countertops, gray countertops and window backsplash

Patio - mid-sized traditional backyard gravel patio idea in Cleveland with a fire pit and no cover
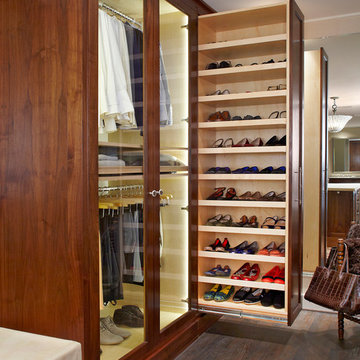
Rock Creek project
Closet - traditional gender-neutral dark wood floor closet idea in Dallas with dark wood cabinets
Closet - traditional gender-neutral dark wood floor closet idea in Dallas with dark wood cabinets
Traditional Home Design Ideas
8

























