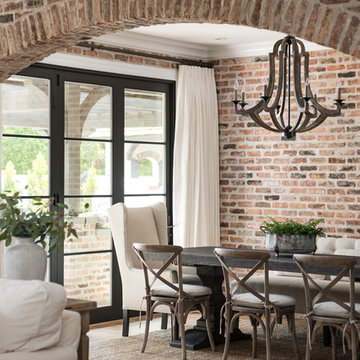Traditional Dining Room Ideas
Refine by:
Budget
Sort by:Popular Today
1 - 20 of 3,489 photos
Item 1 of 5
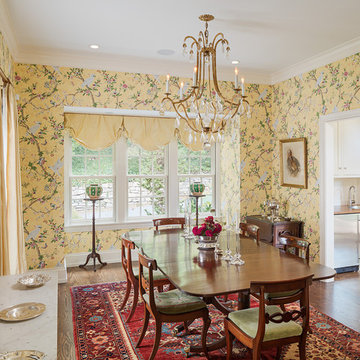
A new dining room is located at the juncture between existing and new construction, and links formal entertaining spaces in the existing house with the more casual living spaces of the addition.
Photography: Sam Oberter

Peter Rymwid
Large elegant dark wood floor enclosed dining room photo in New York with beige walls, a standard fireplace and a stone fireplace
Large elegant dark wood floor enclosed dining room photo in New York with beige walls, a standard fireplace and a stone fireplace

Spacecrafting Photography
Example of a huge classic dark wood floor, brown floor, coffered ceiling and wainscoting great room design in Minneapolis with white walls, a two-sided fireplace and a stone fireplace
Example of a huge classic dark wood floor, brown floor, coffered ceiling and wainscoting great room design in Minneapolis with white walls, a two-sided fireplace and a stone fireplace
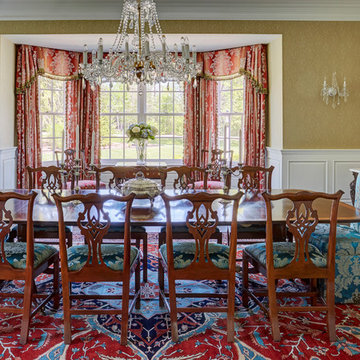
A formal dining room with heavy coral colored silk draperies, gold damask wallpaper, and turquoise upholstered chairs. Photo by Mike Kaskel
Enclosed dining room - large traditional dark wood floor and brown floor enclosed dining room idea in Milwaukee with yellow walls and no fireplace
Enclosed dining room - large traditional dark wood floor and brown floor enclosed dining room idea in Milwaukee with yellow walls and no fireplace
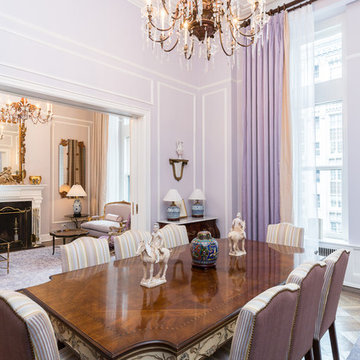
Anne Ruthmann
Inspiration for a large timeless dark wood floor enclosed dining room remodel in New York with purple walls and no fireplace
Inspiration for a large timeless dark wood floor enclosed dining room remodel in New York with purple walls and no fireplace
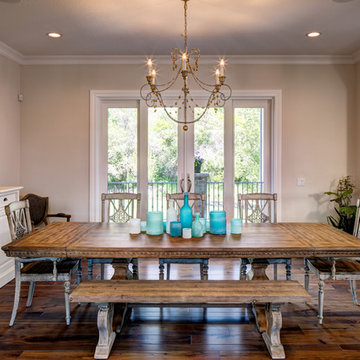
Kitchen/dining room combo - large traditional medium tone wood floor and brown floor kitchen/dining room combo idea in Salt Lake City with beige walls
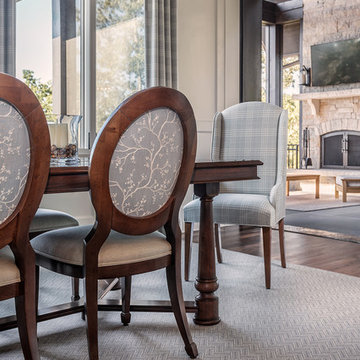
Inspiration for a large timeless dark wood floor and brown floor kitchen/dining room combo remodel in Other with gray walls
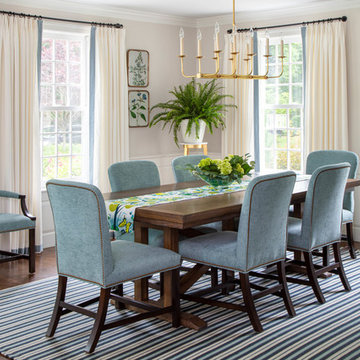
Inspiration for a mid-sized timeless medium tone wood floor and brown floor dining room remodel in Boston with beige walls

This lovely home sits in one of the most pristine and preserved places in the country - Palmetto Bluff, in Bluffton, SC. The natural beauty and richness of this area create an exceptional place to call home or to visit. The house lies along the river and fits in perfectly with its surroundings.
4,000 square feet - four bedrooms, four and one-half baths
All photos taken by Rachael Boling Photography
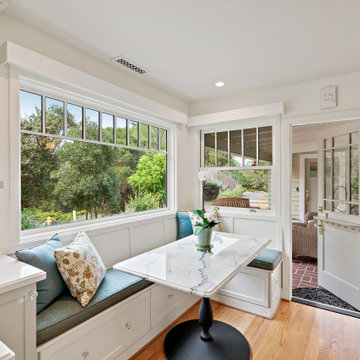
Kitchen nook
Example of a mid-sized classic medium tone wood floor and brown floor kitchen/dining room combo design in San Francisco
Example of a mid-sized classic medium tone wood floor and brown floor kitchen/dining room combo design in San Francisco

The dining room is to the right of the front door when you enter the home. We designed the trim detail on the ceiling, along with the layout and trim profile of the wainscoting throughout the foyer. The walls are covered in blue grass cloth wallpaper and the arched windows are framed by gorgeous coral faux silk drapery panels.
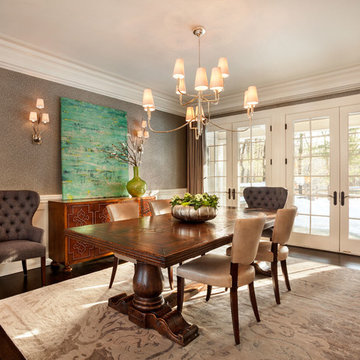
Inspiration for a large timeless dark wood floor enclosed dining room remodel in New York with multicolored walls
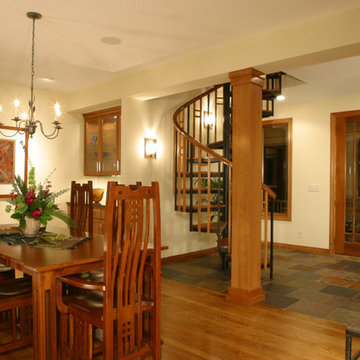
Landmarkphotodesign.com
Dining room - large traditional medium tone wood floor dining room idea in Minneapolis with beige walls
Dining room - large traditional medium tone wood floor dining room idea in Minneapolis with beige walls
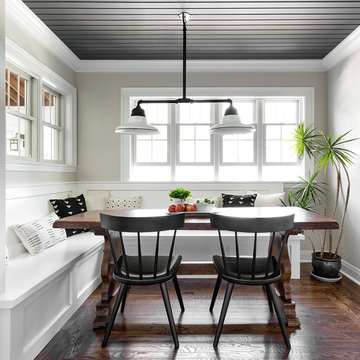
This addition to the kitchen was a must. To the left is a covered porch and out of those windows sits a pool. The tongue and groove ceiling was painted a dark dray, to tie into the brick we painted behind the range. We love how cozy this space feels and how well it brings the outside in!
Joe Kwon Photography
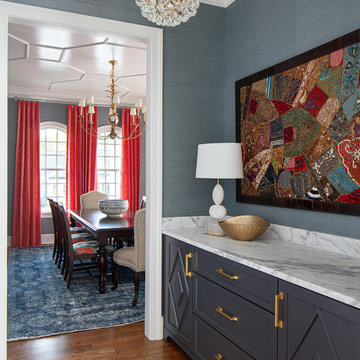
This butler's pantry is directly between the dining room and kitchen. We designed the trim detail on the dining room ceiling and carried the blue grass cloth from the dining room into the butlers pantry on the walls.
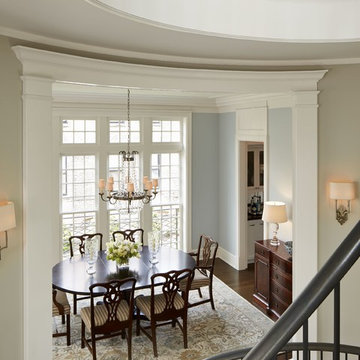
Nathan Kirkman
Large elegant dark wood floor enclosed dining room photo in Chicago with blue walls and no fireplace
Large elegant dark wood floor enclosed dining room photo in Chicago with blue walls and no fireplace
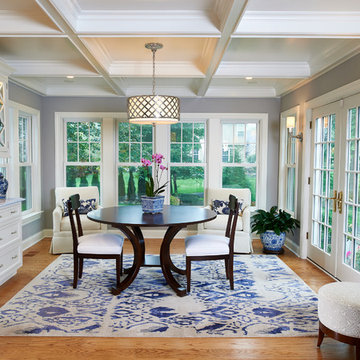
Large elegant medium tone wood floor kitchen/dining room combo photo in Cleveland
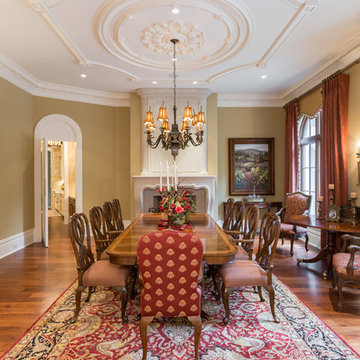
Sean Shanahan Photography
Example of a huge classic medium tone wood floor enclosed dining room design in DC Metro with beige walls, a standard fireplace and a stone fireplace
Example of a huge classic medium tone wood floor enclosed dining room design in DC Metro with beige walls, a standard fireplace and a stone fireplace
Traditional Dining Room Ideas
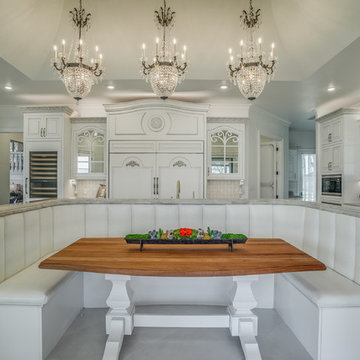
Inspiration for a huge timeless kitchen/dining room combo remodel in Austin with white walls
1






